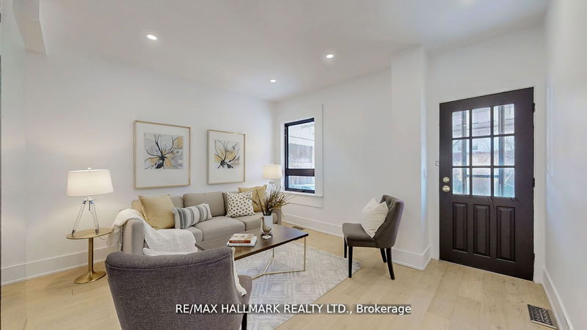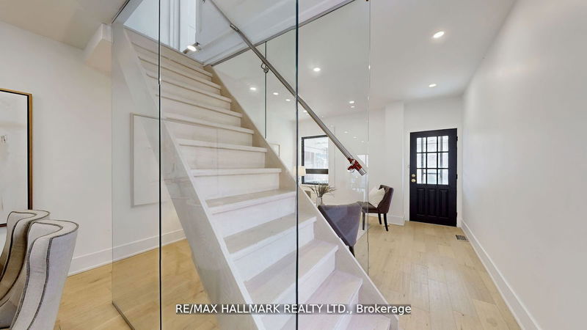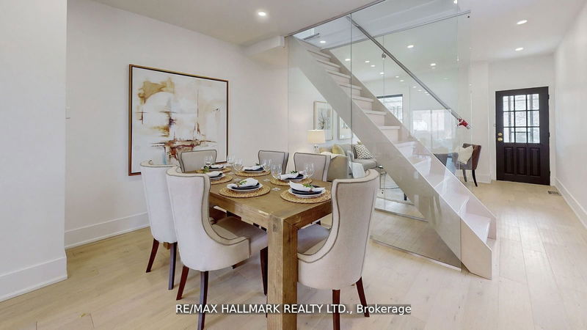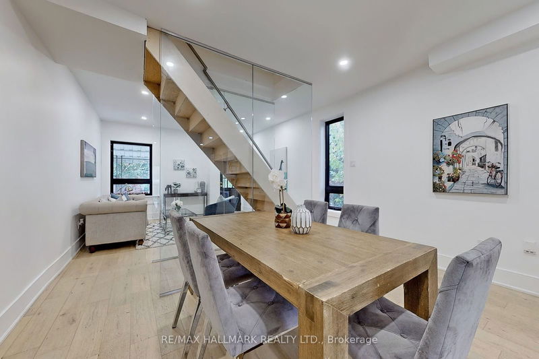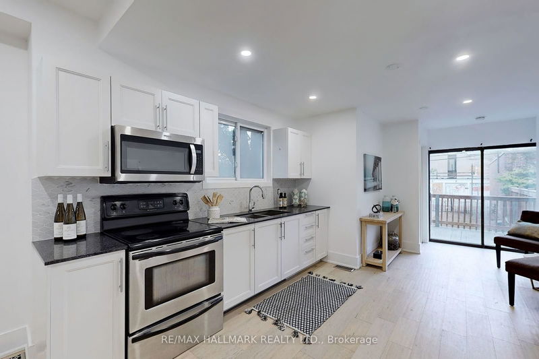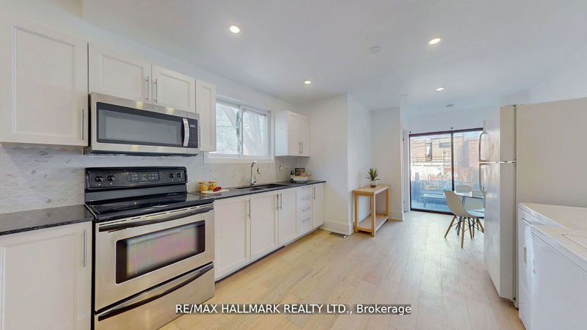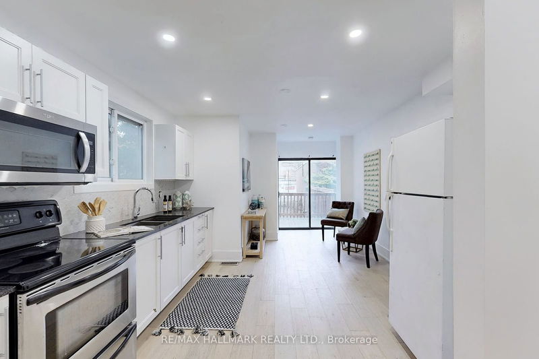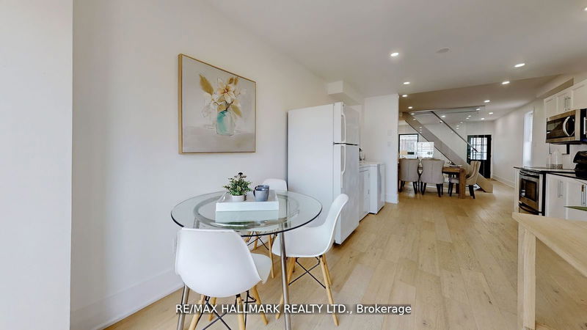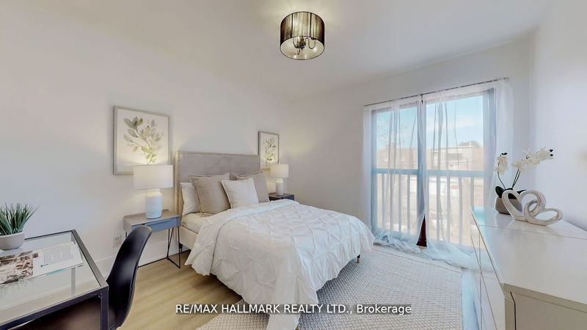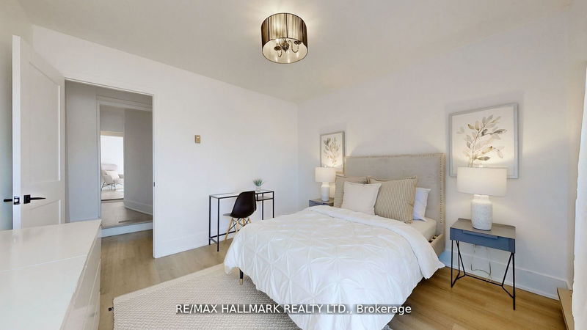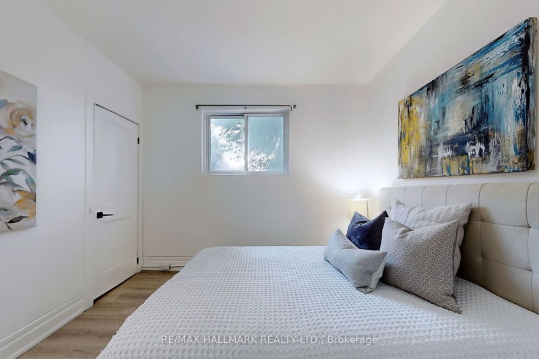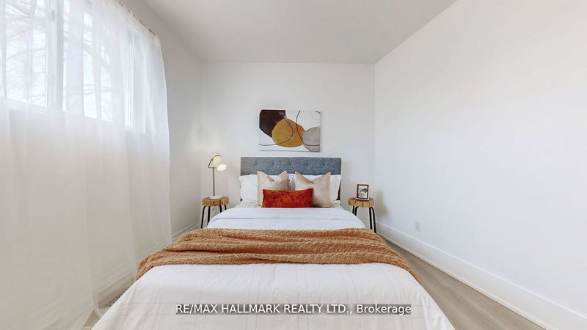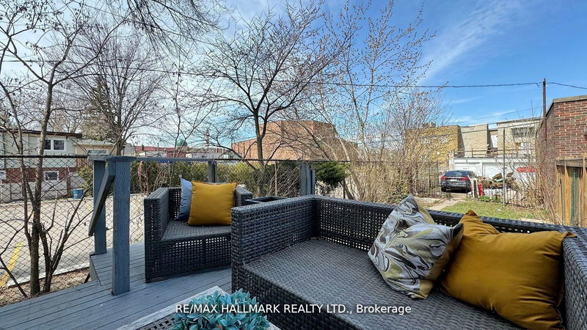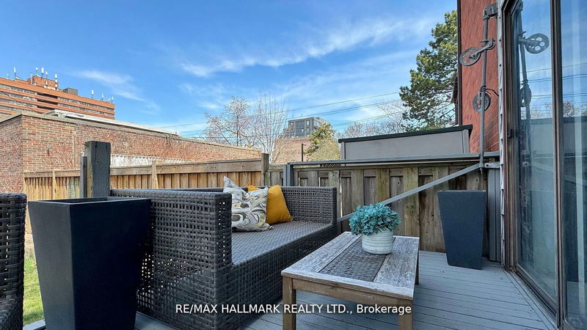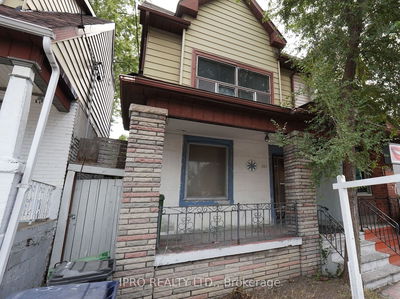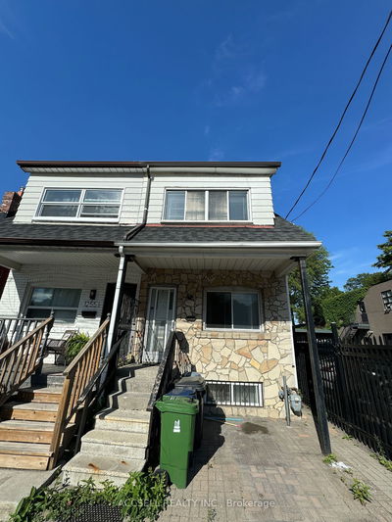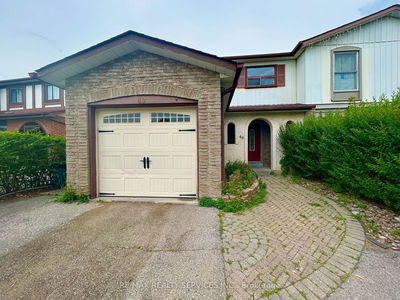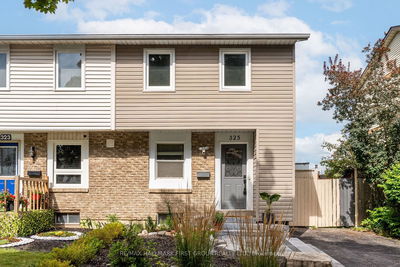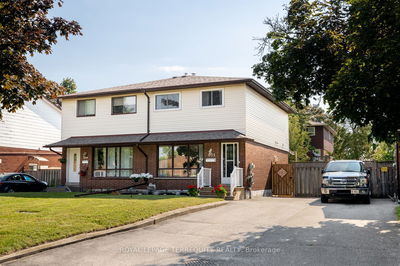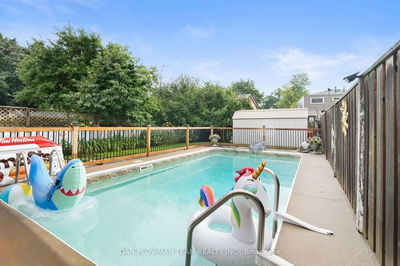Versatile Options For All Your Family Needs. As Soon As You Step Inside, You'll Be Captivated By The Sharp, Elegant Lines &The Extensive Bespoke Finishes Throughout The Home. The Stunning Main Floor Is The Heart Of The Home With A Sleek Designer Kitchen. Beautifully Finished with Quality Appliances, a Breakfast Bar & Chic Floating Bar Table. Make Your Way Up To The Top Floor Via The Crisp Glass Staircase Railings To Three Large Bedrooms, All with Built-In Closets that Share a Dazzling Designer Bathroom with Stone Walls Enhanced By Timber Elements. Great Indoor-Outdoor Flow from Kitchen onto a Large Deck & Private Garden - Fully Fenced for Kids or Pets to Play or for Entertaining Friends & Family. Short walk to many shops, restaurants & Greenwood subway station. Home has a separate entrance to the partially finished basement, the future owner can create a possible income suite.
Property Features
- Date Listed: Friday, September 20, 2024
- City: Toronto
- Neighborhood: Blake-Jones
- Major Intersection: GREENWOOD AVE/DANFORTH AVE
- Full Address: 190 Chatham Avenue, Toronto, M4J 1K9, Ontario, Canada
- Living Room: Main
- Kitchen: Main
- Listing Brokerage: Re/Max Hallmark Realty Ltd. - Disclaimer: The information contained in this listing has not been verified by Re/Max Hallmark Realty Ltd. and should be verified by the buyer.

