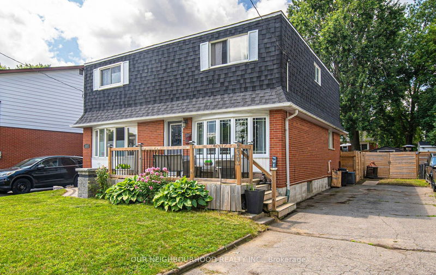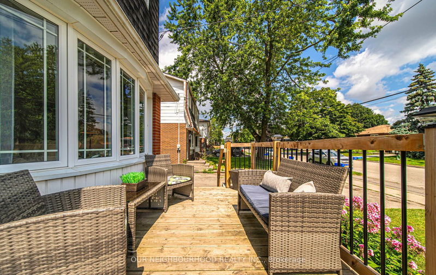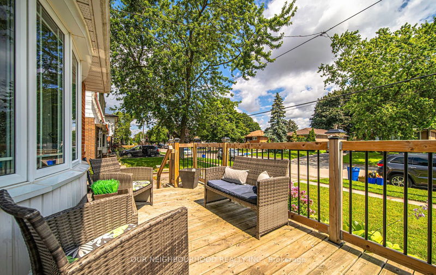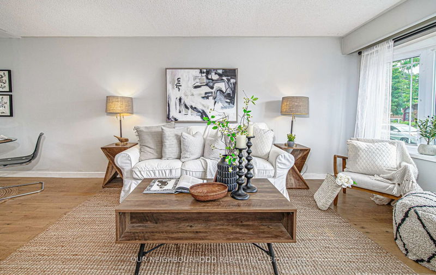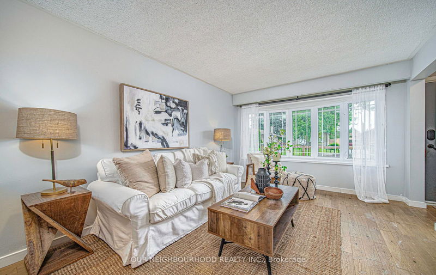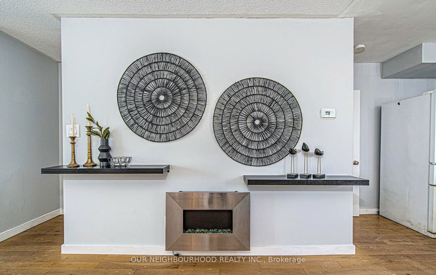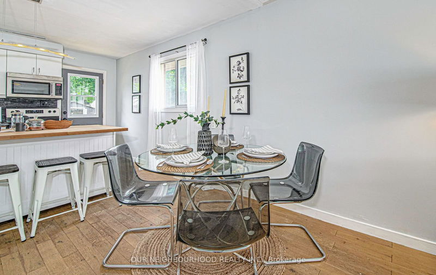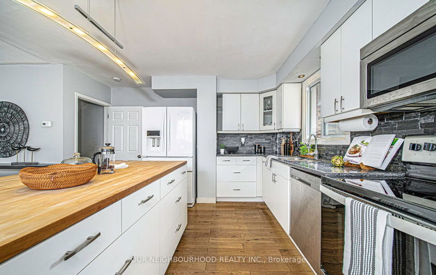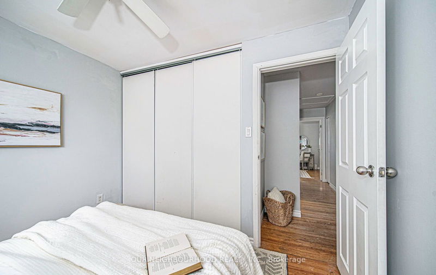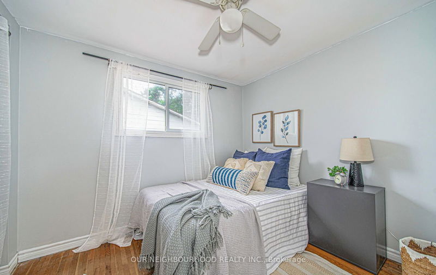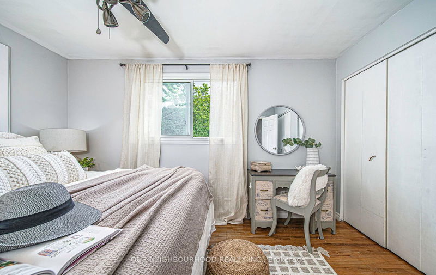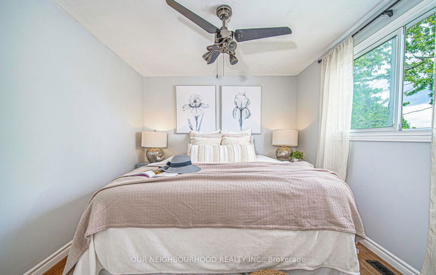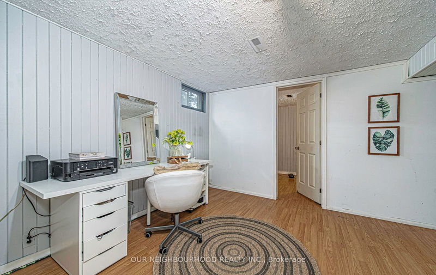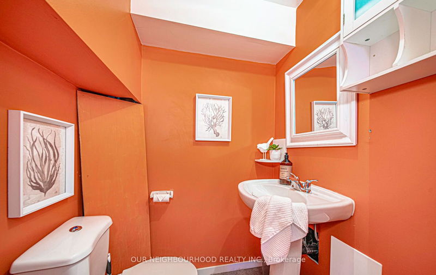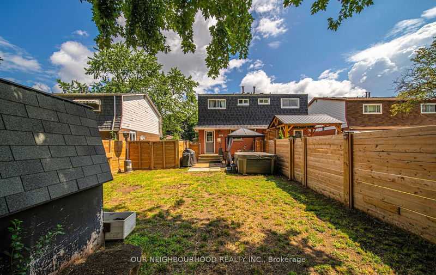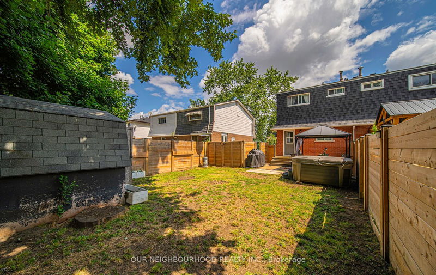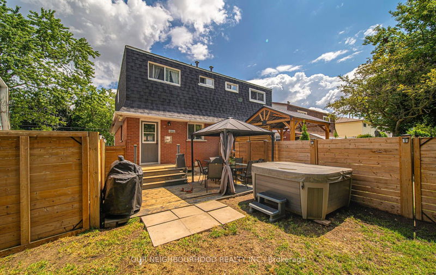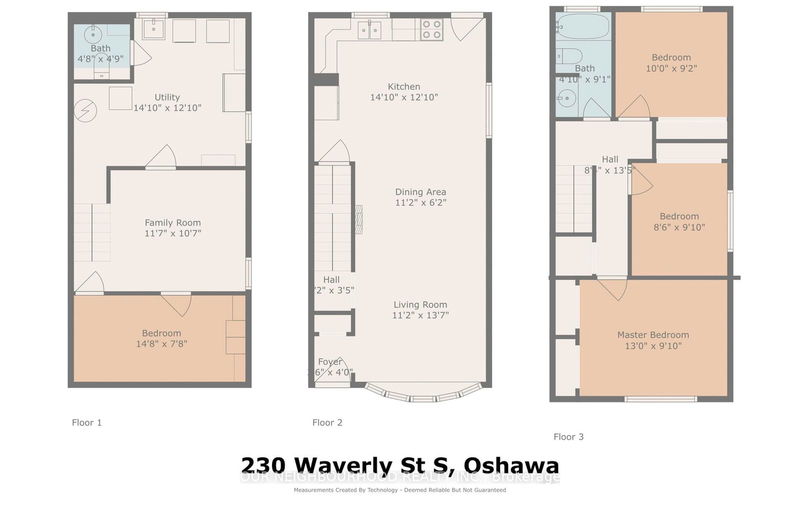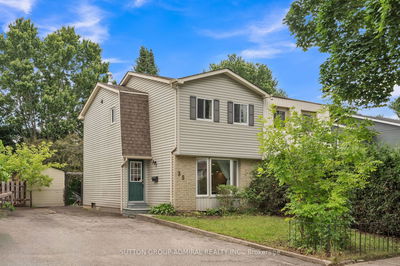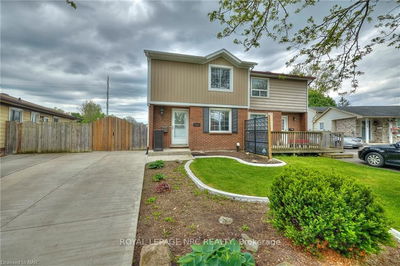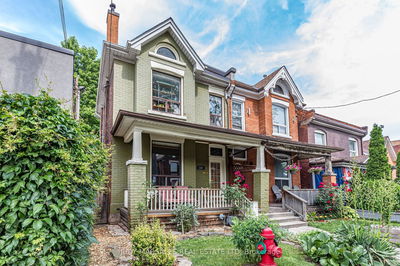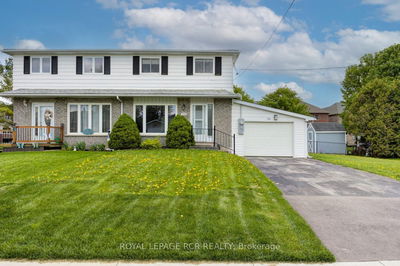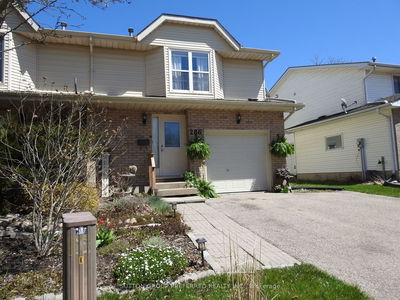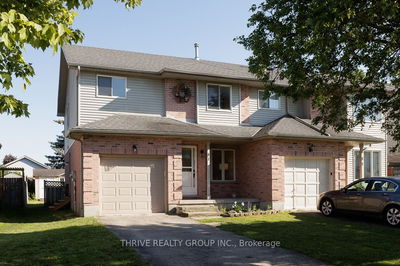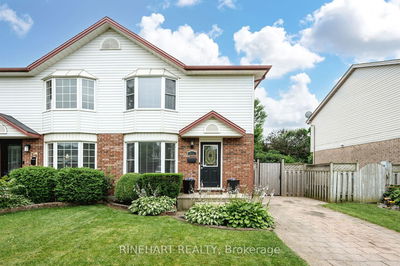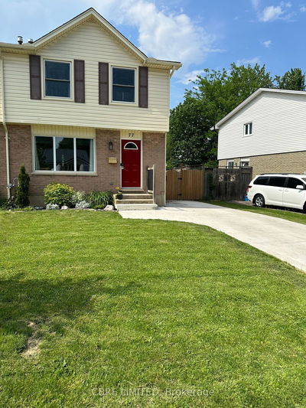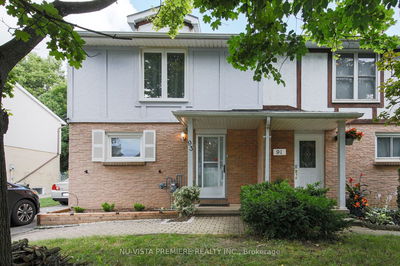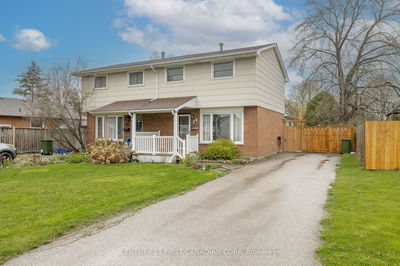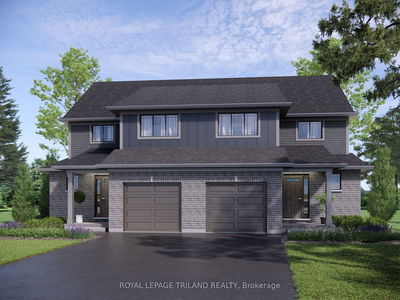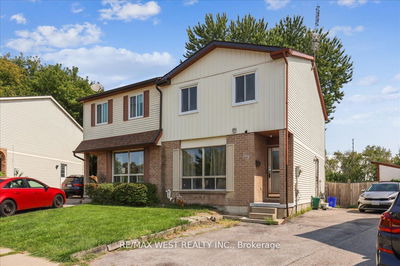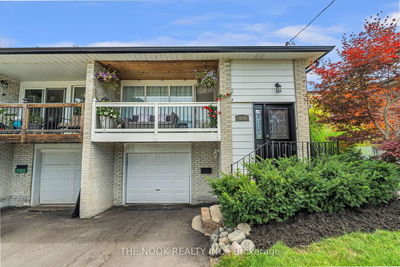Semi-Detached Home In A Prime Family-Friendly Location!This Semi-Detached Home Is Perfectly Situated In A Vibrant And Family-Friendly Neighborhood, Just Steps Away From Shopping Centres, The GO Train Station, And An Array Of Restaurants. Ideal For Families Or Anyone Seeking Convenience And Comfort, This Home Offers A Great Foundation For Your Personal Touch.Featuring An Open-Concept Design, The Main Floor Showcases Engineered Hardwood Flooring That Adds Warmth And Style. The Kitchen Is The Heart Of The Home, With A Gorgeous Center Island, Sleek White Cabinetry, And A Walkout To The Deck Perfect For Outdoor Dining And Entertaining.The Living Area Is Bright And Inviting, With A Charming Bow Window That Fills The Space With Natural Light. Upstairs, You'll Find Three Bedrooms, Providing Plenty Of Room For A Growing Family.The Finished Basement Includes A Generous-Sized 4th Bedroom, Offering Additional Space For Guests Or A Home Office.Outside, The Large Backyard Is Perfect For Gatherings With Friends And Family. Set In A Safe, Family-Friendly Area, This Property Is A Great Opportunity To Create Your Ideal Home.
Property Features
- Date Listed: Wednesday, August 14, 2024
- Virtual Tour: View Virtual Tour for 230 Waverly Street S
- City: Oshawa
- Neighborhood: Vanier
- Full Address: 230 Waverly Street S, Oshawa, L1J 5V4, Ontario, Canada
- Kitchen: Centre Island, Granite Counter, Open Concept
- Living Room: Open Concept, Laminate, Bow Window
- Listing Brokerage: Our Neighbourhood Realty Inc. - Disclaimer: The information contained in this listing has not been verified by Our Neighbourhood Realty Inc. and should be verified by the buyer.

