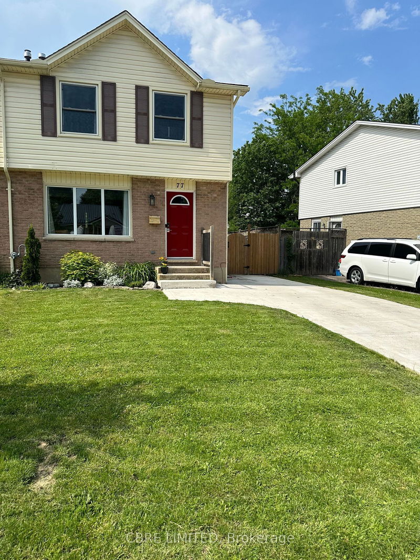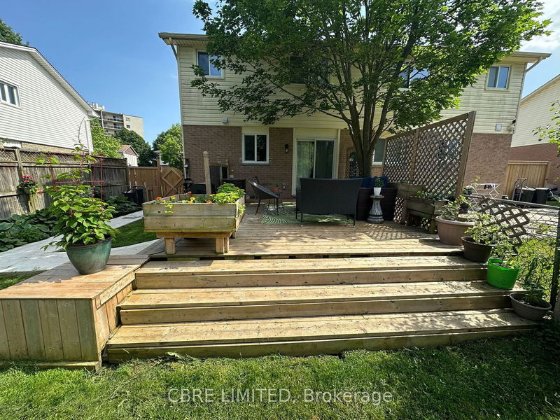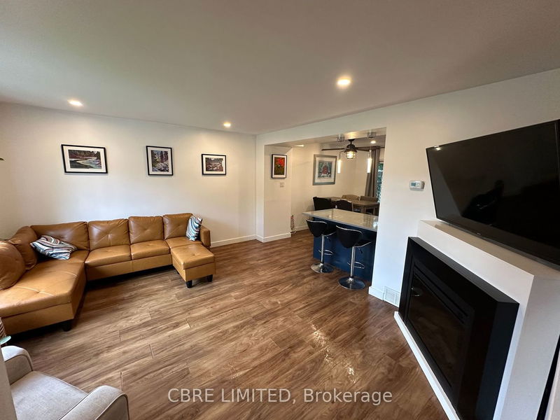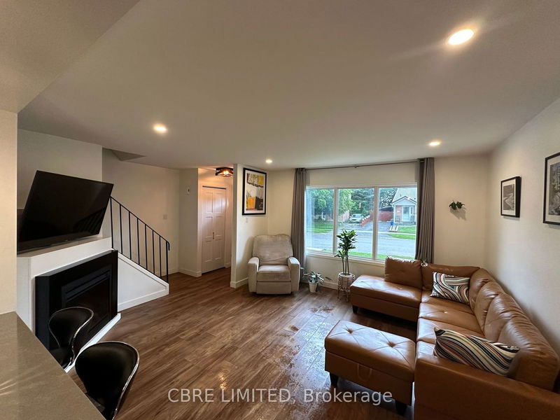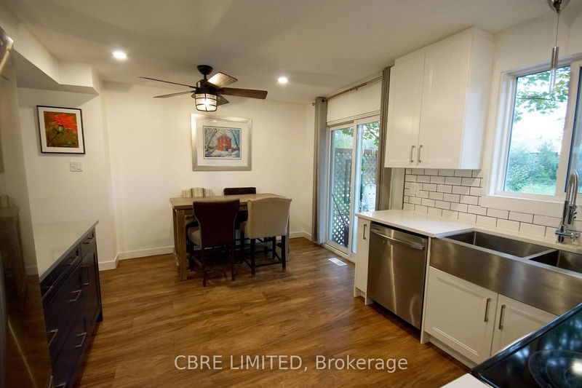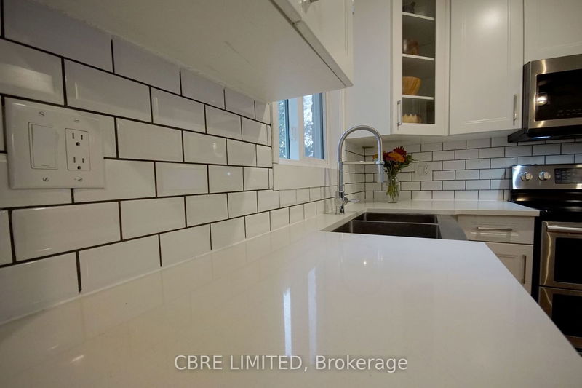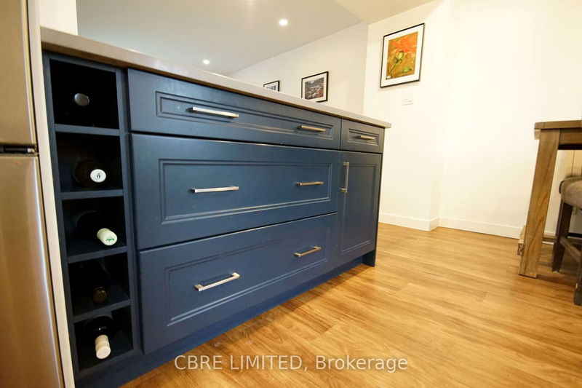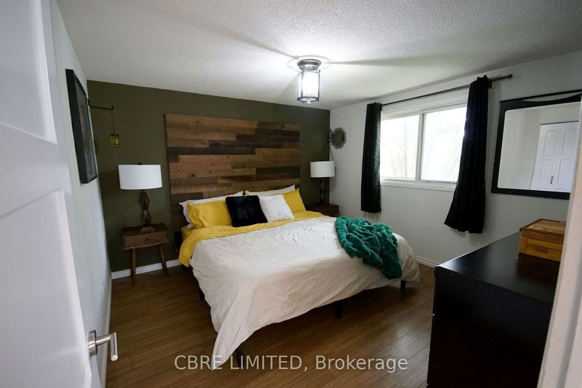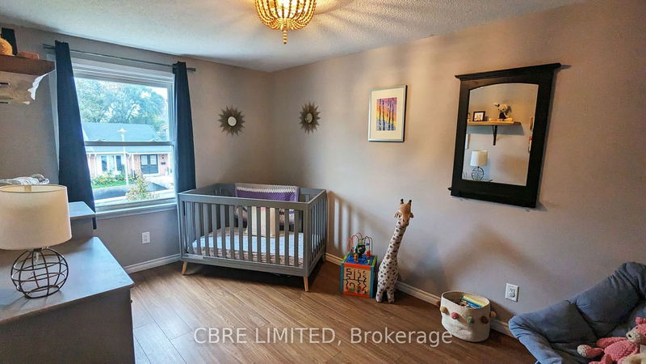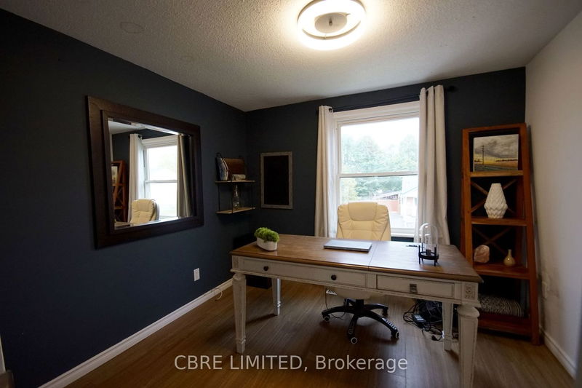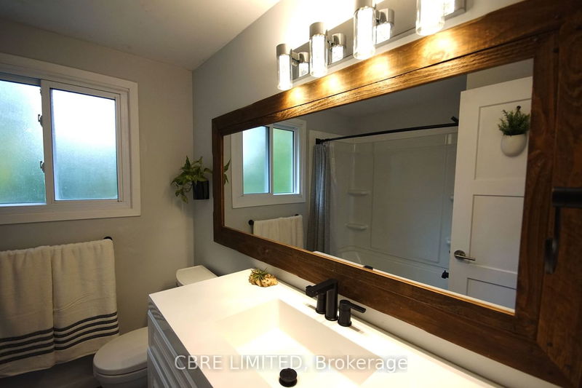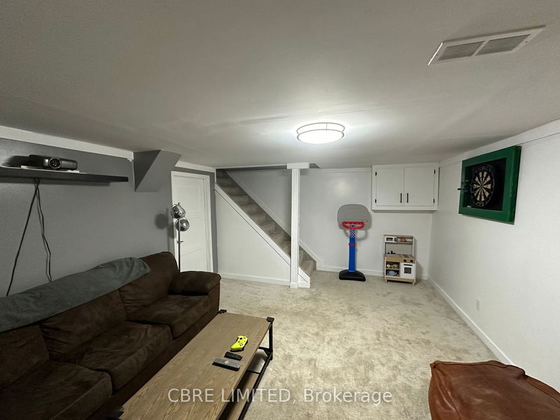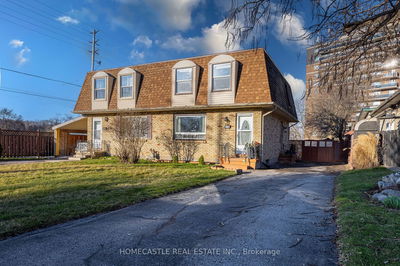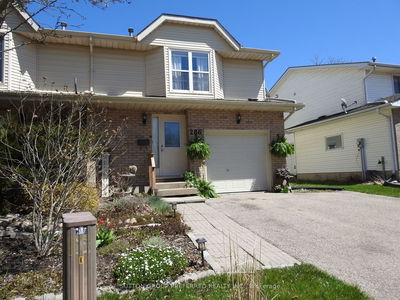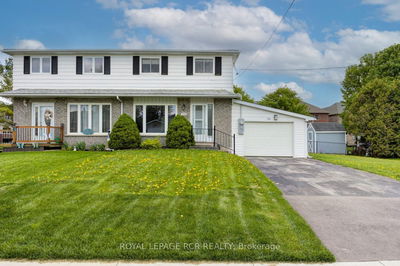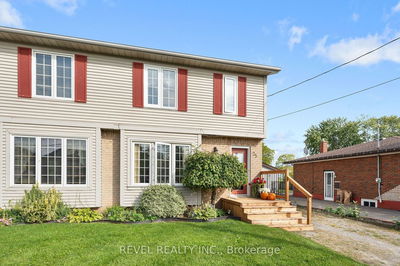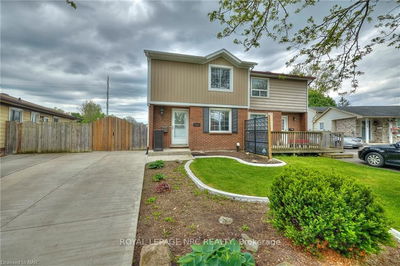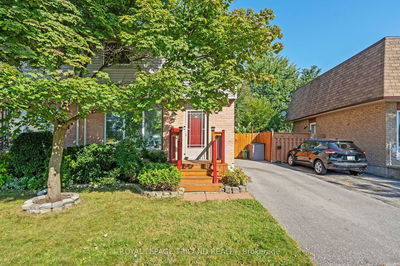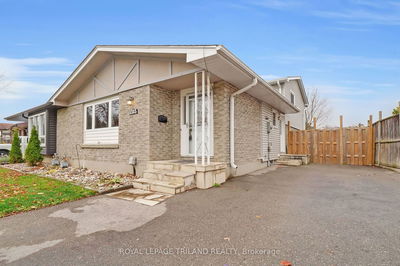3 bedroom 2 storey semi-detached home for Sale in South London in the desirable White Oaks area. Close to schools, White Oaks Mall, Victoria Hospital, Community Pool, Skatepark & Library. Located on a quiet crescent but close to main arterial road, Bradley Ave & Wellington Rd S. Renovations include new patio door to the backyard, larger kitchen window & removal of a portion of the wall for open concept from kitchen to living room. In 2019: Kitchen extensively renovated (stainless steel sink, backsplash, quartz countertops, new cabinetry & built in wine rack) deck construction, oven & refrigerator replaced, electrical panel and some wiring updated, 2021: Furnace & A/C (Weather King) updated. 2023: Dishwasher replaced, upstairs tub and shower installed. Main floor: open & bright living room, kitchen & half bath, Upstairs: 3 bedrooms & a full bath. Basement: living room & workshop area. Legal: PARCEL 350-3, SECTION M14PTLT 350 PLAN M14, PTS 6 & 15 33R2574 S/T LT11463 LONDON/WESTMINISTER. Open House Scheduled for Sunday June 9th from 2pm to 4pm.
Property Features
- Date Listed: Thursday, June 06, 2024
- City: London
- Major Intersection: West of Ernest Ave
- Full Address: 77 Pauline Crescent, London, N6E 2L2, Ontario, Canada
- Living Room: Electric Fireplace, Open Concept
- Kitchen: W/O To Deck, B/I Dishwasher, Eat-In Kitchen
- Living Room: Finished
- Listing Brokerage: Cbre Limited - Disclaimer: The information contained in this listing has not been verified by Cbre Limited and should be verified by the buyer.

