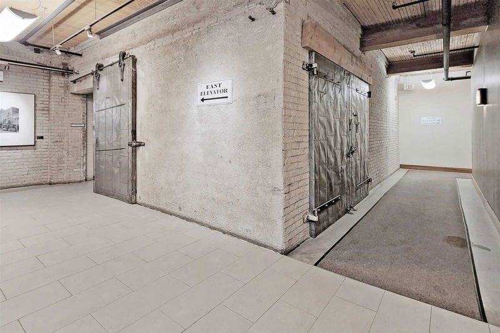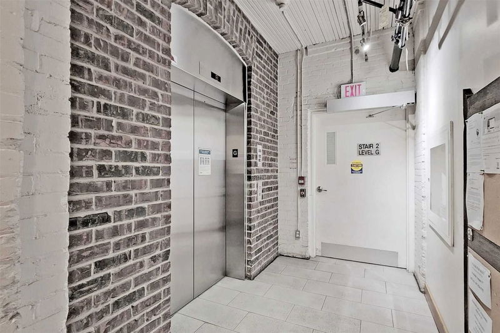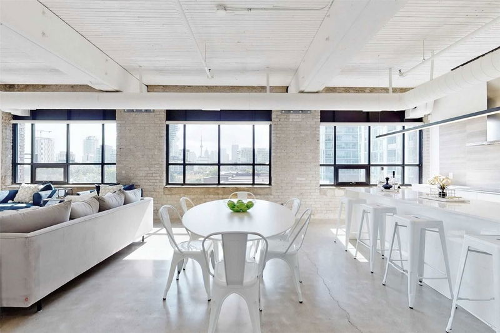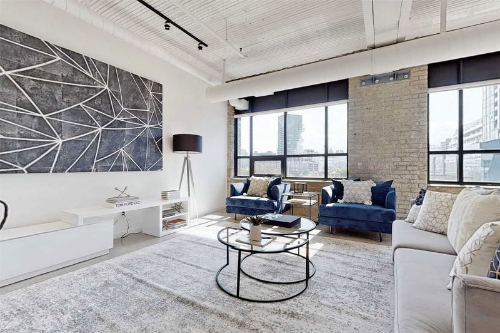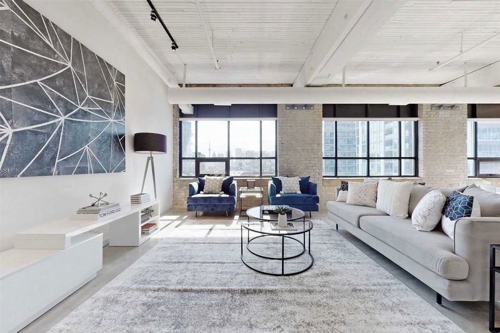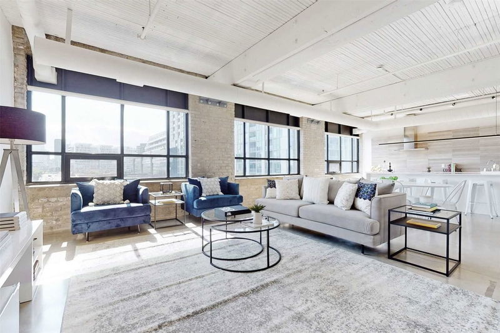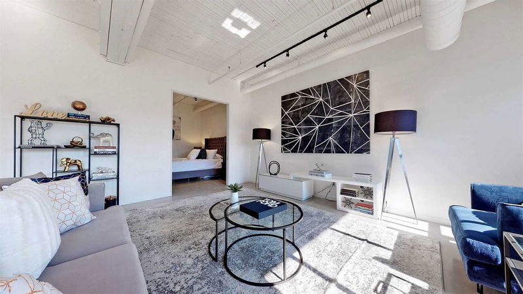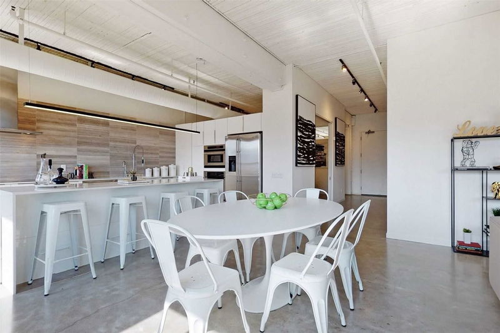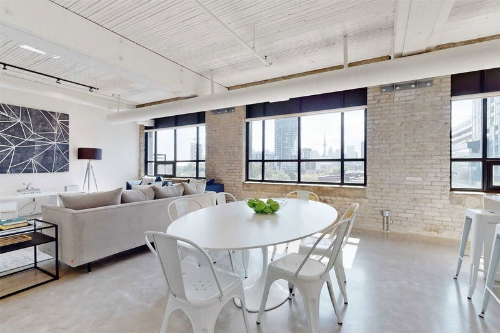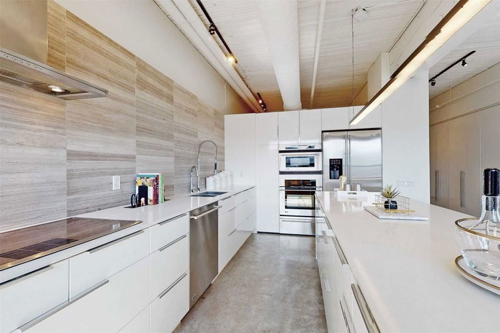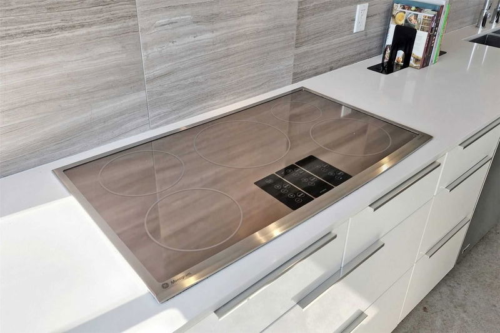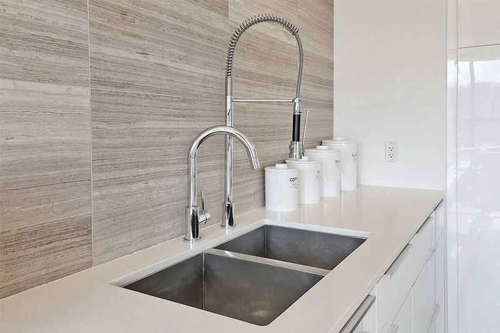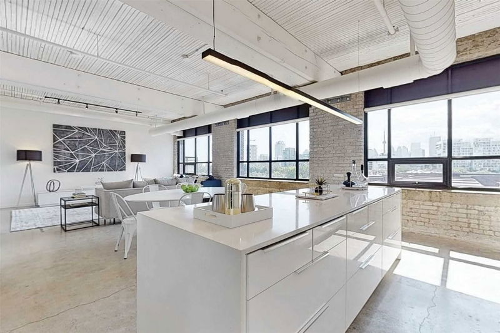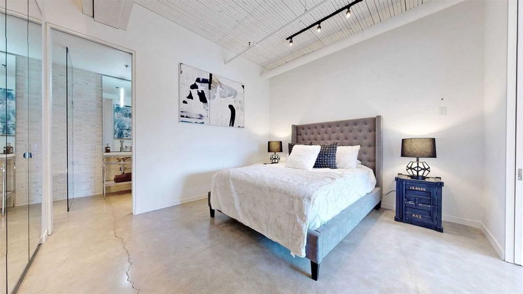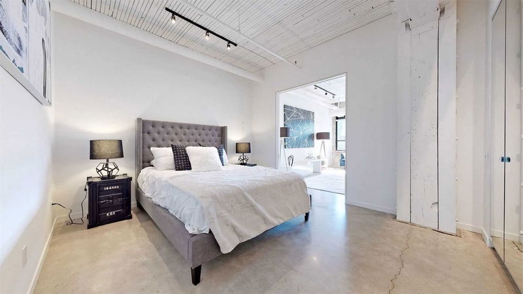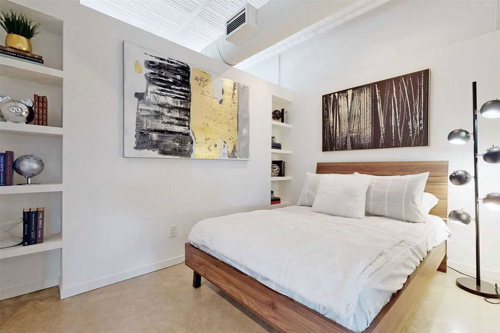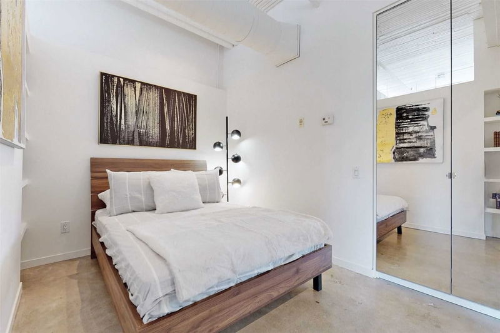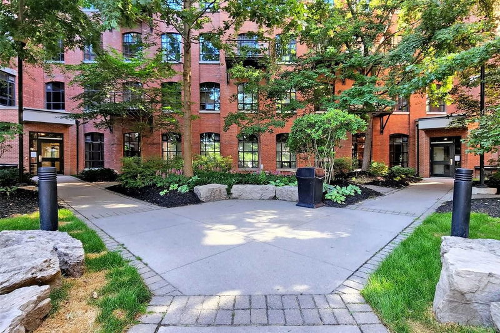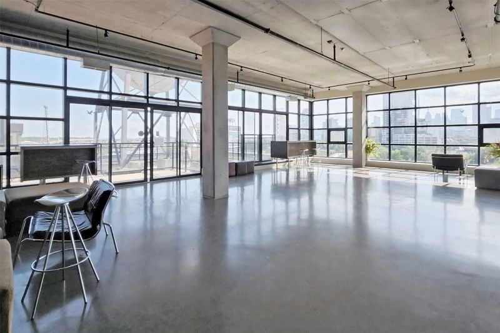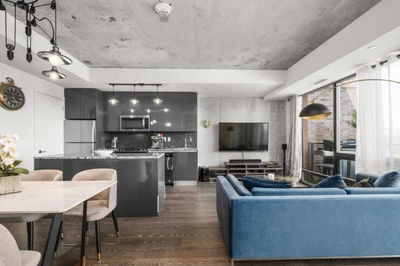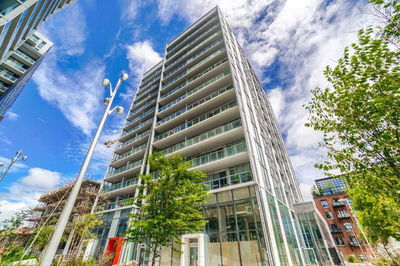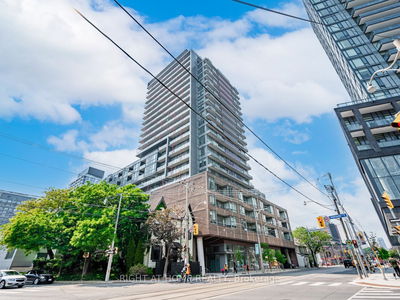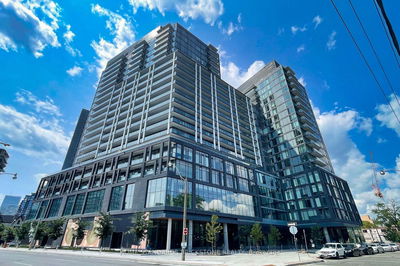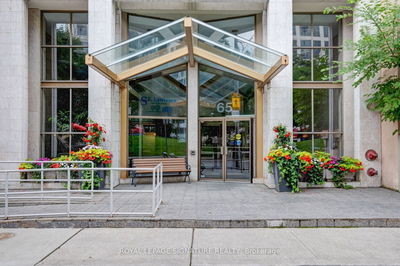Stunning 2Bd Urban Loft Featuring ~1300 Sf Of Living Space, Amazing Unobstructed City Views, Exposed Brick Walls, 10 Ft Wood Slat Ceilings, & Polished Concrete Flrs. Modern Open Concept Kitchen W/ Ss Appls, Stone Counters, & Lrg Island Perfect For Entertaining. Spacious Primary Br W/ Spa-Like Ensuite. Loads Of Storage Thru-Out. In The Heart Of Riverdale Near Trendy Queen St. Restos, Cafes, & Boutiques. Easy Access To Dt Core, Dvp, Public Transit & Waterfront.
Property Features
- Date Listed: Tuesday, September 13, 2022
- Virtual Tour: View Virtual Tour for 405-68 Broadview Avenue
- City: Toronto
- Neighborhood: South Riverdale
- Full Address: 405-68 Broadview Avenue, Toronto, M4M 2E6, Ontario, Canada
- Living Room: Concrete Floor, Combined W/Dining, Sw View
- Kitchen: Concrete Floor, Stainless Steel Appl, Centre Island
- Listing Brokerage: Re/Max Condos Plus Corporation, Brokerage - Disclaimer: The information contained in this listing has not been verified by Re/Max Condos Plus Corporation, Brokerage and should be verified by the buyer.




