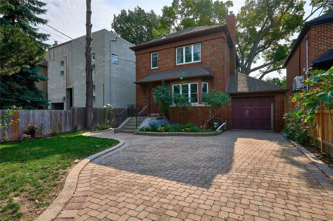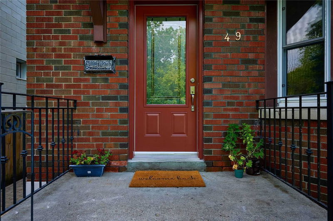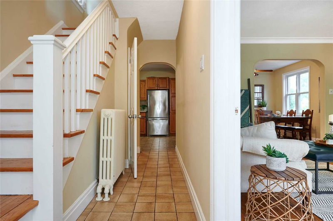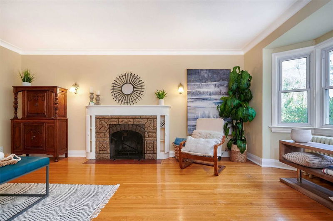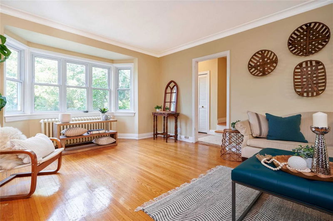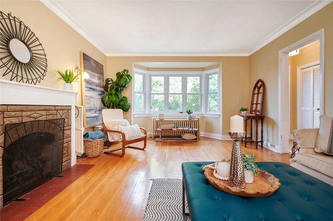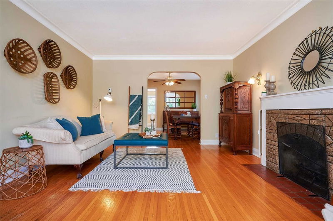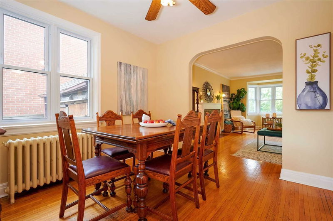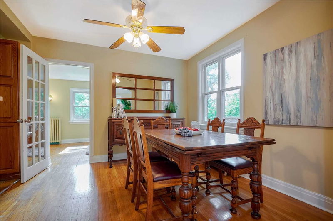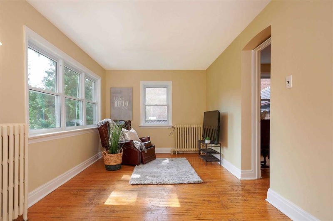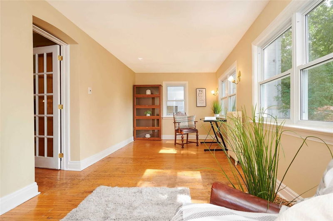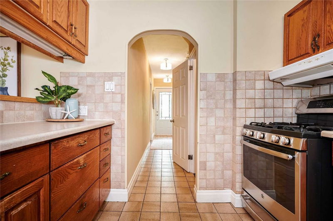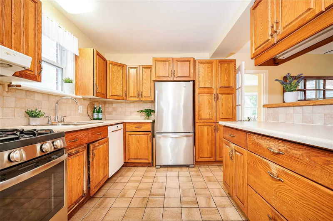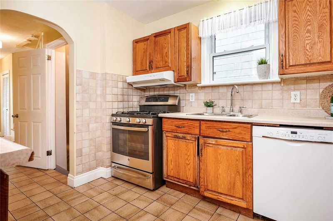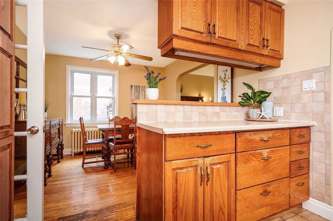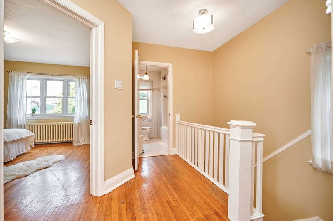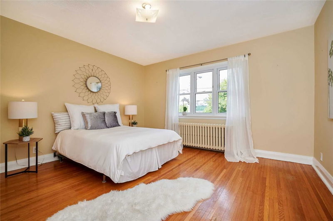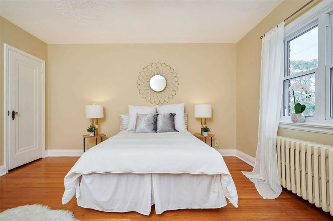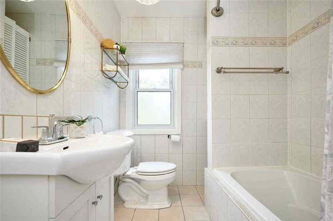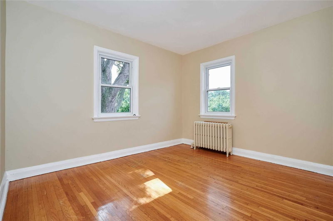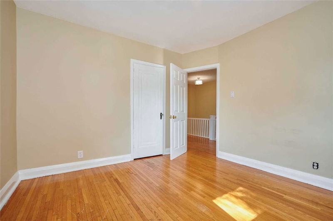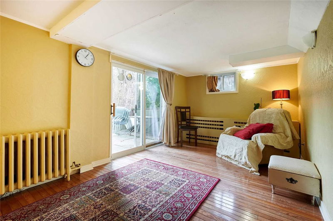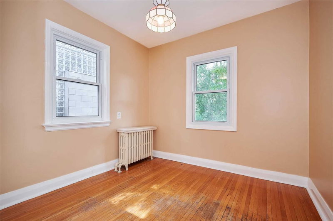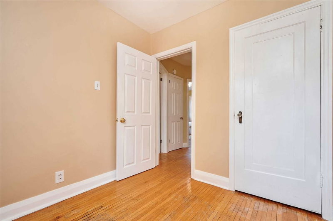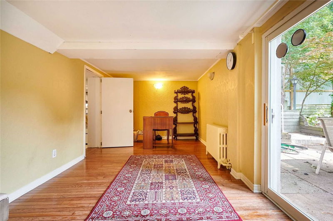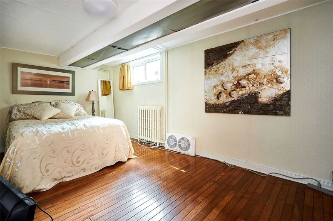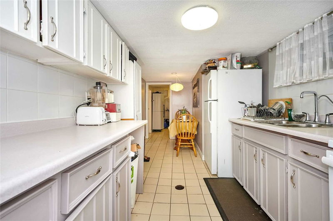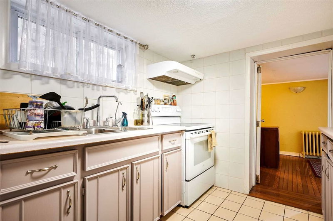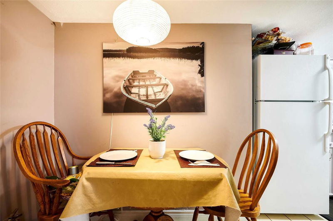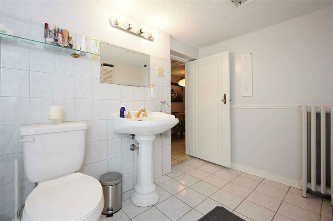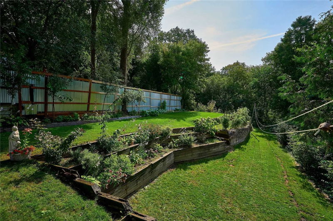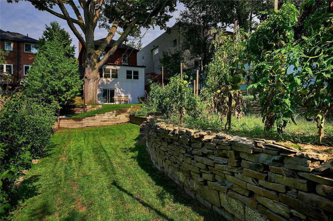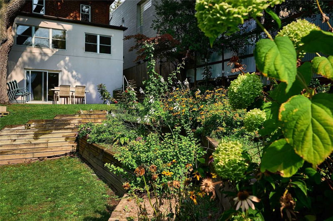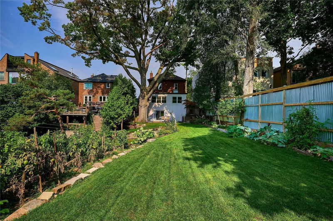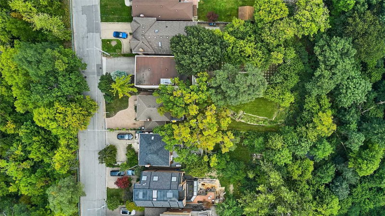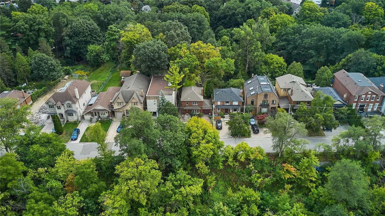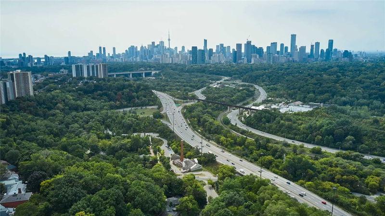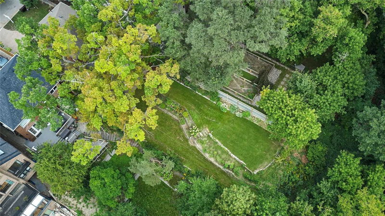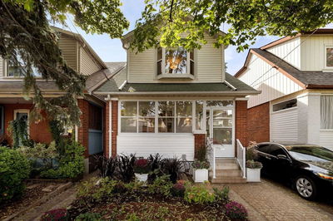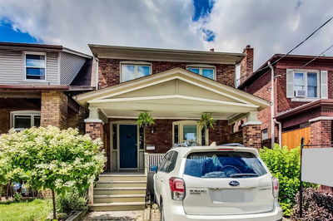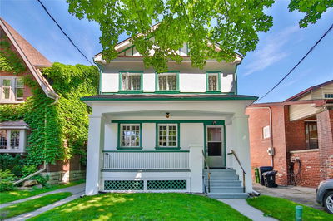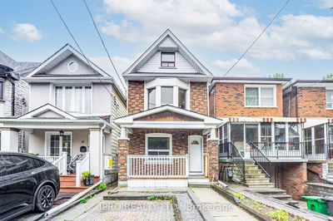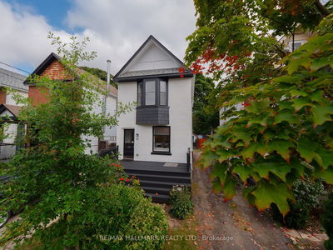Perched High Above The Valley On A 294 Ft Ravine Lot, This Is The Opportunity You've Been Waiting For! Located On Highly Sought After Don Valley Drive, A Quiet And Safe Dead End Street, It's The First Time This Home Has Been On The Market In More Than 50 Years. Spacious Principal Rooms With Bright Main Floor Family Room. Separate Entrance To Large Basement Apartment That Has A Walkout At Grade Level. The Huge, Lush And Wonderfully Landscaped Backyard And Garden Backs Onto The Ravine. Private Driveway With Attached Garage That Allows For Parking For At Least 3 Cars. Excellent Location Close To Ttc, Greektown, And Quick Access To Don Valley Parkway.
Property Features
- Date Listed: Monday, September 19, 2022
- Virtual Tour: View Virtual Tour for 49 Don Valley Drive
- City: Toronto
- Neighborhood: Broadview North
- Major Intersection: Broadview And O'connor
- Full Address: 49 Don Valley Drive, Toronto, M4K2J1, Ontario, Canada
- Living Room: Fireplace, Combined W/Dining, Hardwood Floor
- Kitchen: Breakfast Bar, Ceramic Floor
- Family Room: O/Looks Backyard, Hardwood Floor
- Kitchen: Combined W/Dining
- Living Room: W/O To Yard
- Listing Brokerage: Re/Max Hallmark Realty Ltd., Brokerage - Disclaimer: The information contained in this listing has not been verified by Re/Max Hallmark Realty Ltd., Brokerage and should be verified by the buyer.

