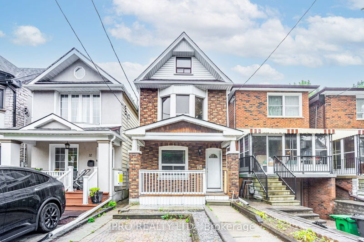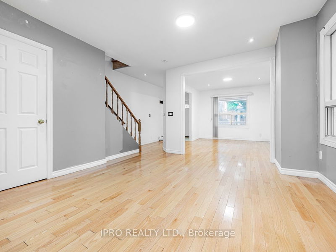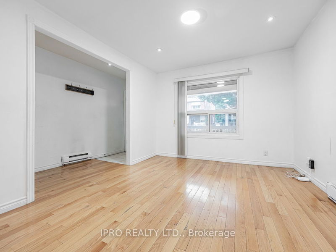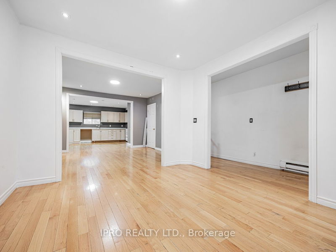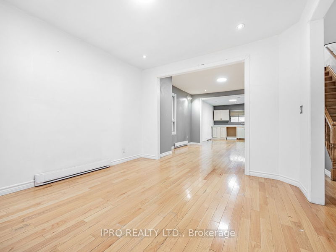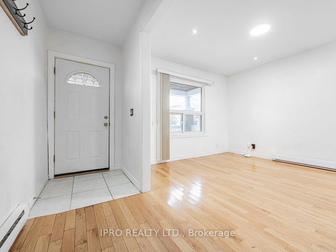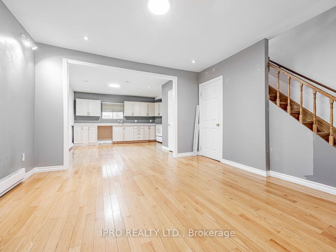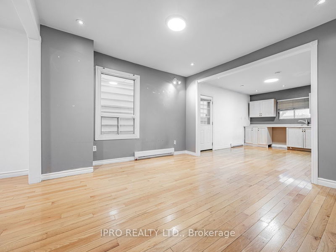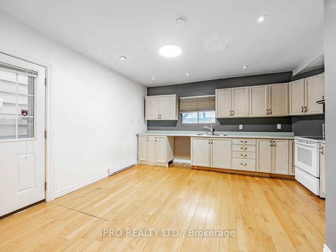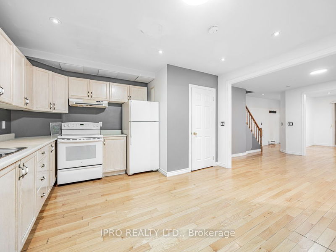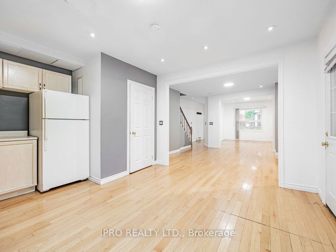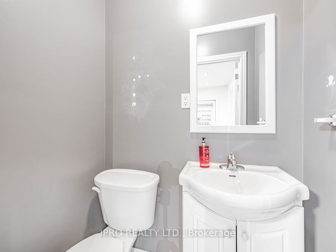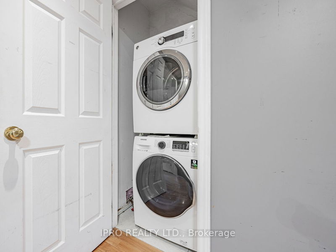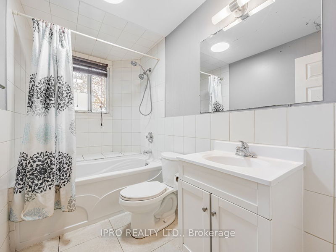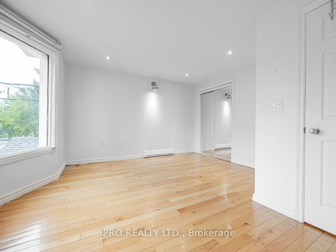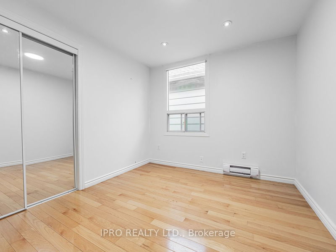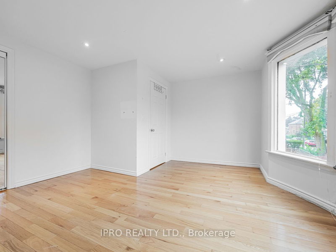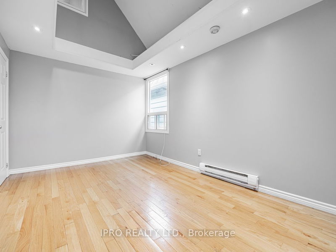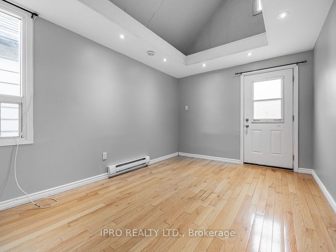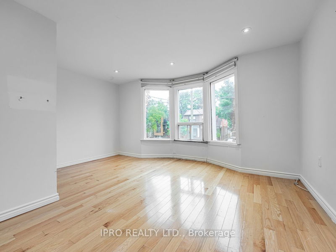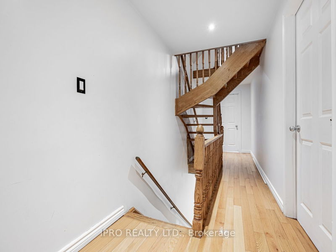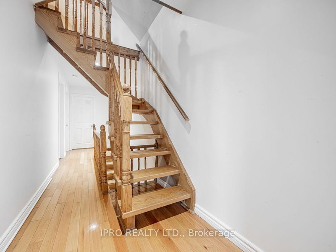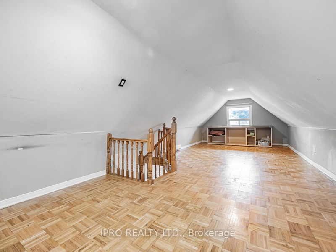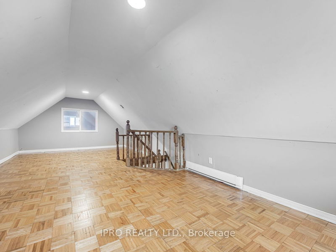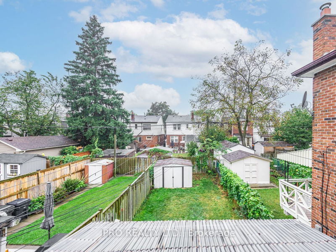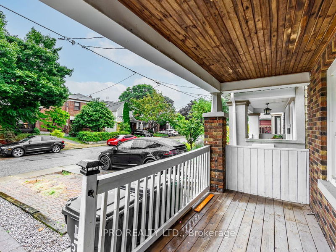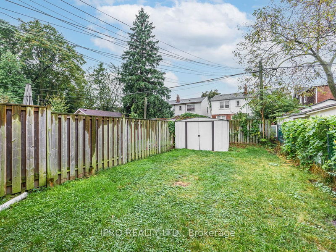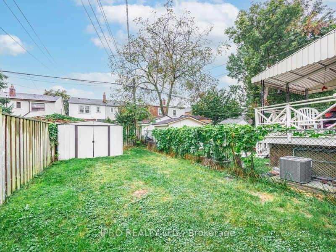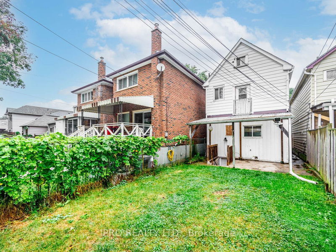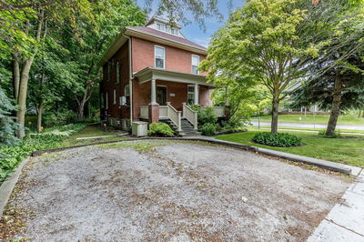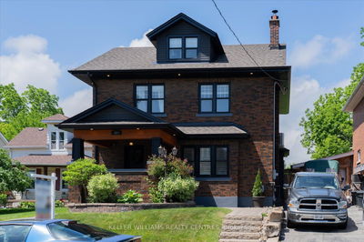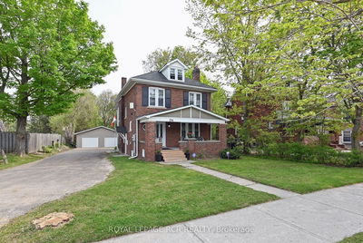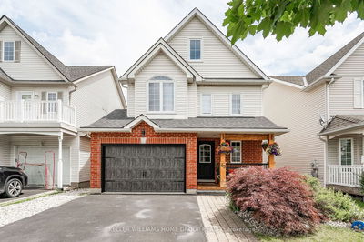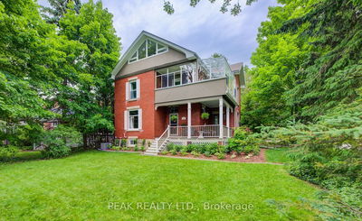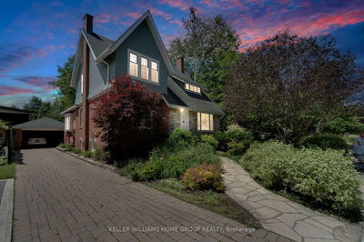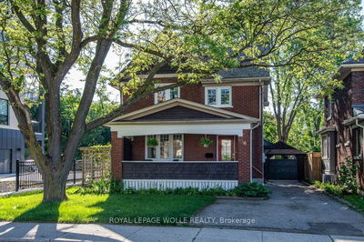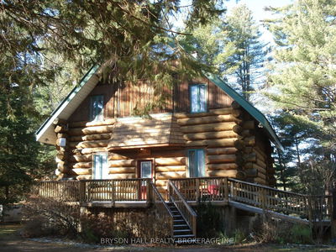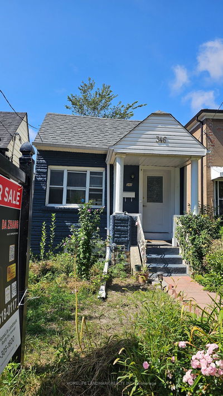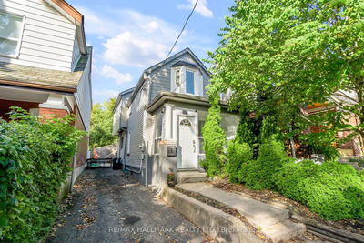Exceptional Opportunity In A High-Demand Neighborhood In The Heart Of East York Awaits Your Unique Touch And Style! Welcome To This 2 1/2 Storey Detached Home Nestled On A 20 x 106.39 Ft. Lot. This Home Offers Front Yard Parking, Hardwood Floors And Pot Lights Throughout And, A Welcoming Large Front Porch. The Main Floor Offers A Bright And Spacious Living And Dining Room, A Large Kitchen, A Convenient Powder Room, A Stackable Laundry, And A Side Entrance. The 2nd. Floor Features Three Generously Sized Bedrooms, Two Of Them With Mirrored Closets And A 4-Piece Bathroom, While The Upper Level Offers Additional Space For A Studio, Playroom, Or Extra Storage. The Finished Basement, With A Separate Walk-Out, Includes A Rec Room And A 3-Piece Bath, Providing Extra Space. A Fantastic Opportunity, In A Great Neighbourhood! Book Your Showing Today!
Property Features
- Date Listed: Wednesday, September 25, 2024
- City: Toronto
- Neighborhood: Danforth Village-East York
- Major Intersection: Sammon Ave. And Donlands Ave.
- Full Address: 34 Wiley Avenue, Toronto, M4J 3W4, Ontario, Canada
- Living Room: Hardwood Floor, Pot Lights
- Kitchen: O/Looks Backyard, Double Sink
- Listing Brokerage: Ipro Realty Ltd. - Disclaimer: The information contained in this listing has not been verified by Ipro Realty Ltd. and should be verified by the buyer.

