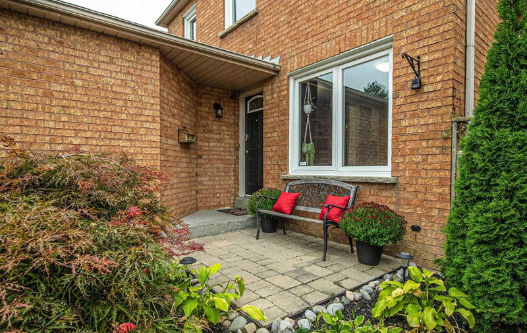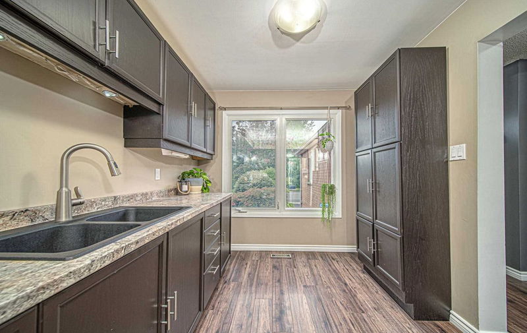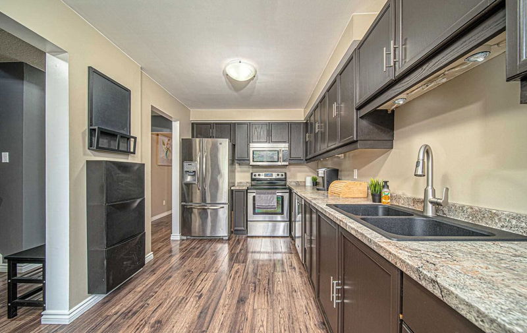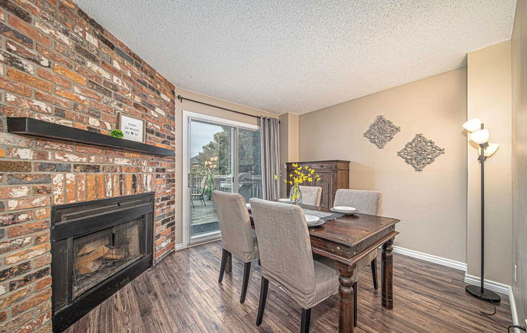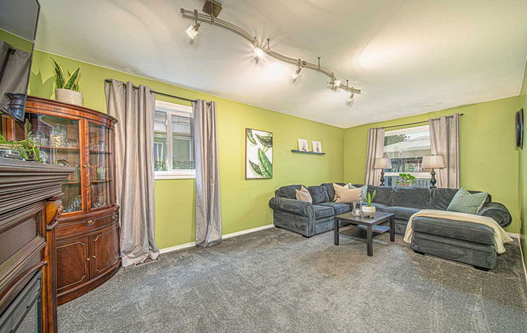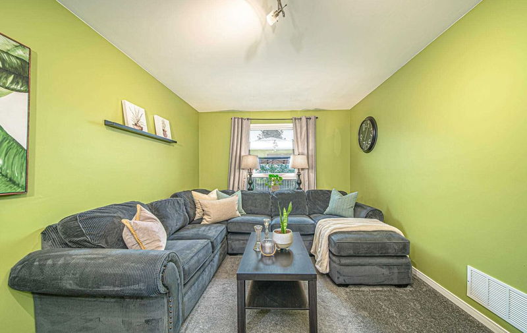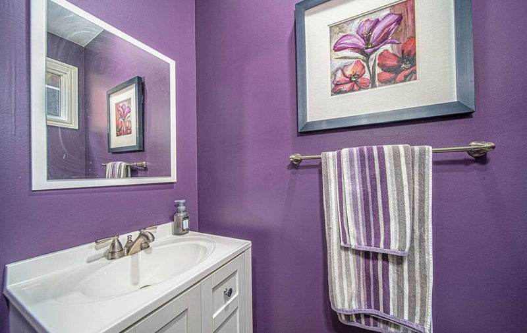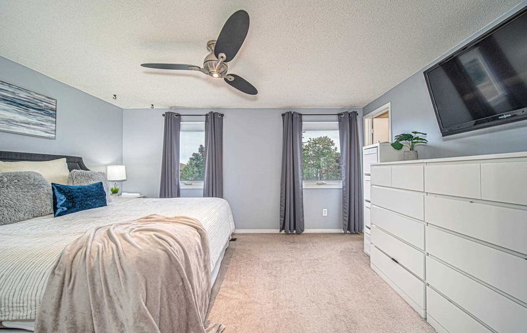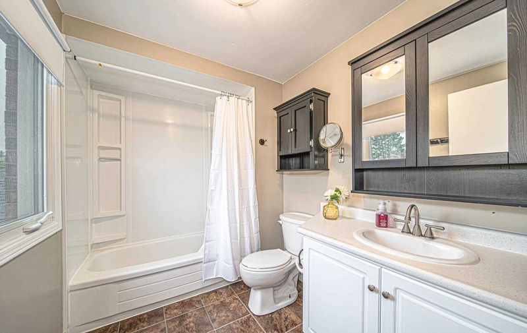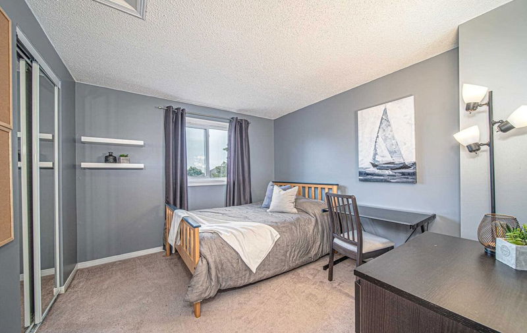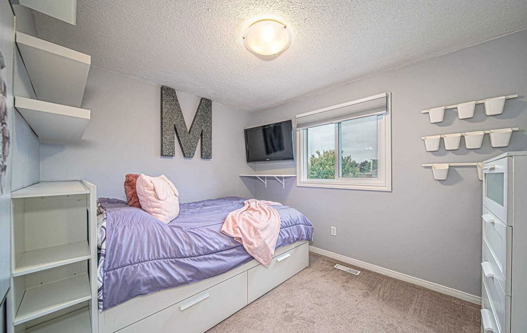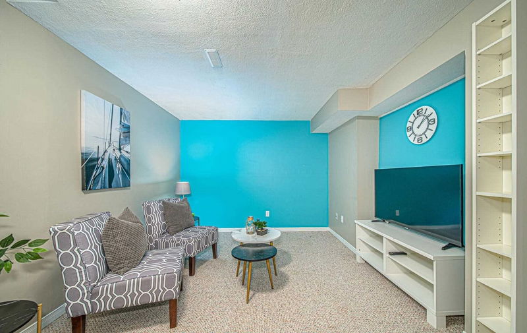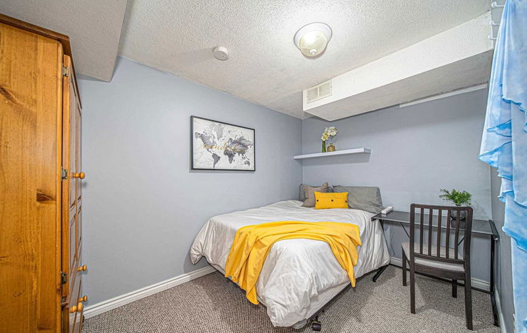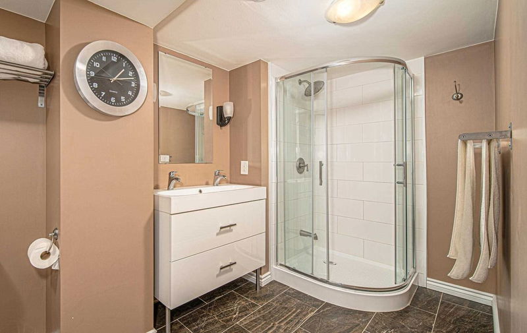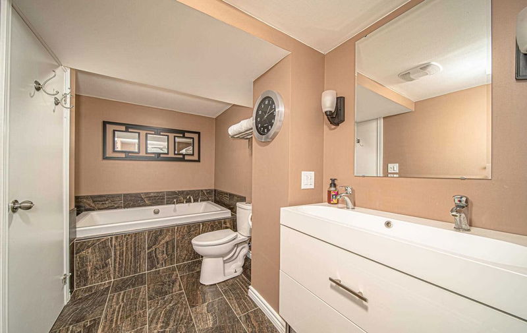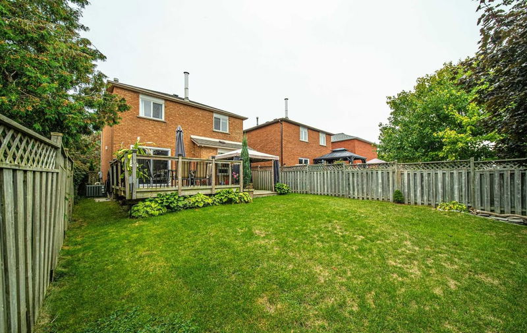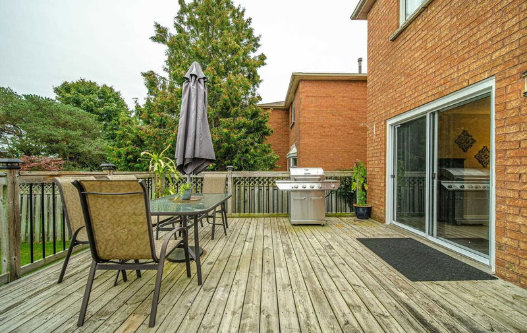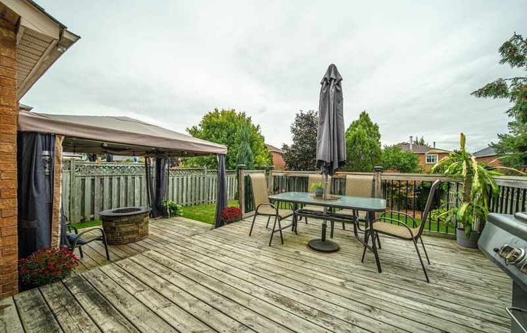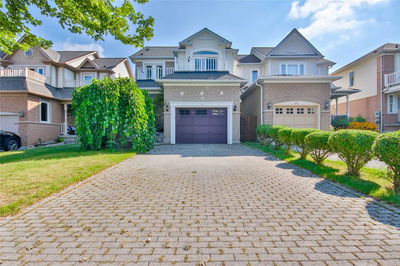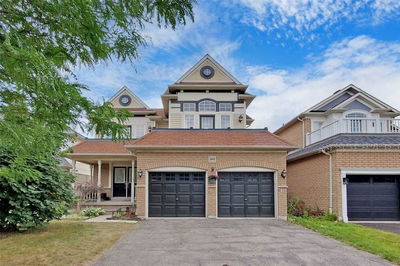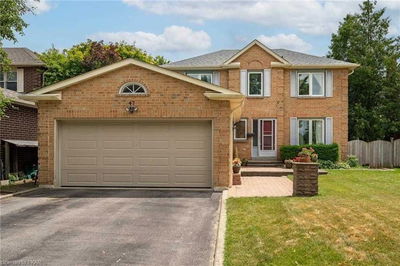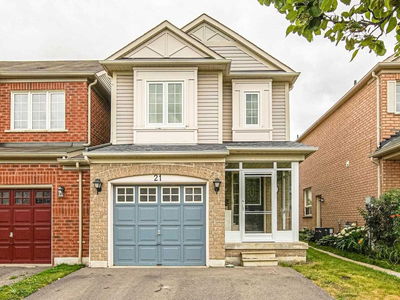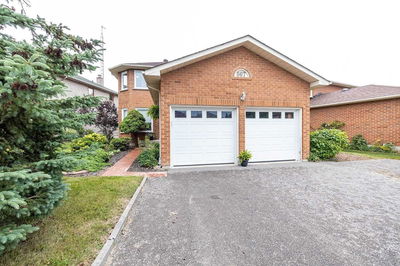Beautiful 3+1 Bedroom 4 Bath Family Home In Sought After Brookwood Area Walking Distance To Schools And Parks, Near Public Transit And Amenities. This 2 Storey All Brick Home Main Floor Features Large Family Room With Broadloom And Electric Fireplace, Formal Dining Area With Laminate Floors, Wood Burning Fireplace And Walk-Out To Nice Deck And Updated Eat-In Kitchen With Lots Of Cabinetry. The Primary Bedroom In Upper Level Features A 4 Piece Ensuite Bath And A Walk-In Closet. The Finished Basement Boasts Of Large Recreation Room With Broadloom, Bedroom And 5 Piece Bath With Glass Shower And Rectangle Tub With Jets. Outside The Property Features Private Child Safe Fenced Yard With Two Tiered Deck With Gazebo And Landscaped Yard With Pond. Click On The Realtor's Link To View The 3D Tour And Feature Sheet.
Property Features
- Date Listed: Tuesday, September 20, 2022
- Virtual Tour: View Virtual Tour for 5 Woodstone Place
- City: Whitby
- Neighborhood: Pringle Creek
- Full Address: 5 Woodstone Place, Whitby, L1R1S7, Ontario, Canada
- Family Room: Broadloom, Track Lights, Large Window
- Kitchen: Eat-In Kitchen, Stainless Steel Appl, Pantry
- Listing Brokerage: Keller Williams Energy Lepp Group Real Estate, Brokerage - Disclaimer: The information contained in this listing has not been verified by Keller Williams Energy Lepp Group Real Estate, Brokerage and should be verified by the buyer.



