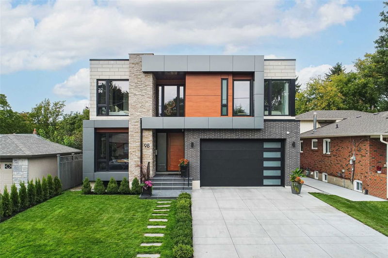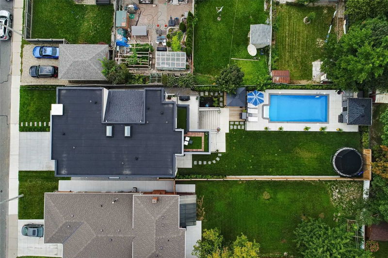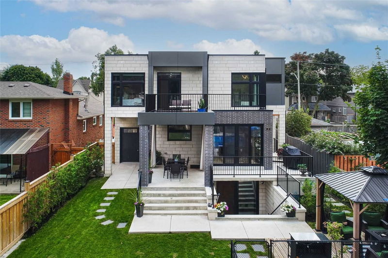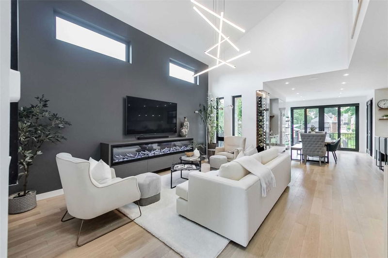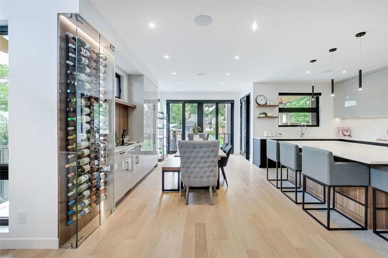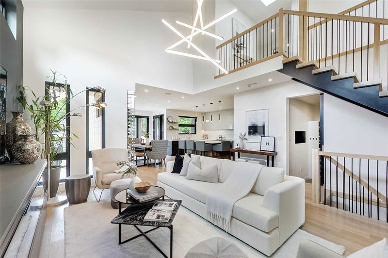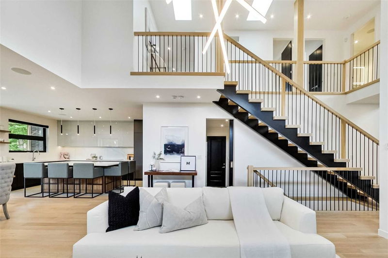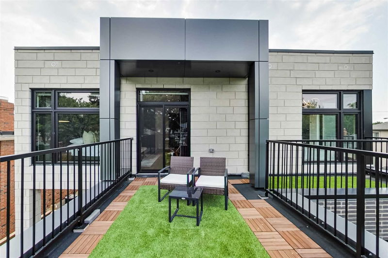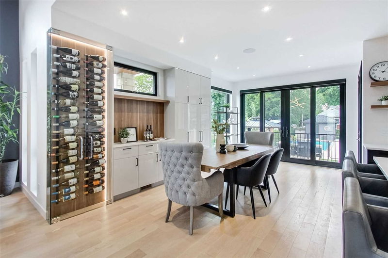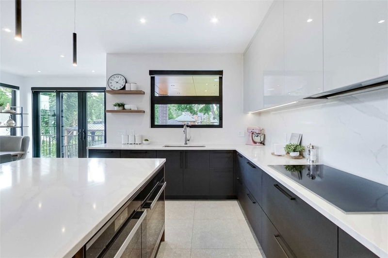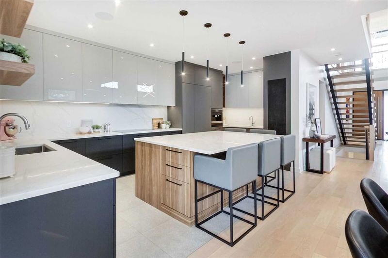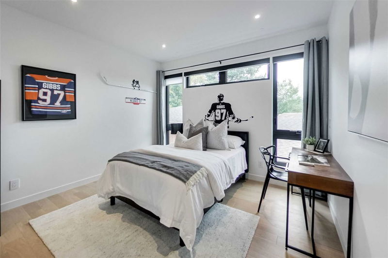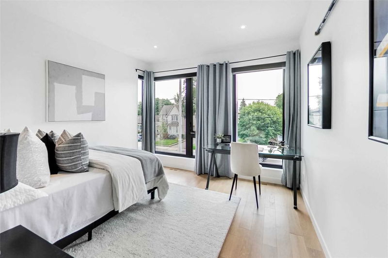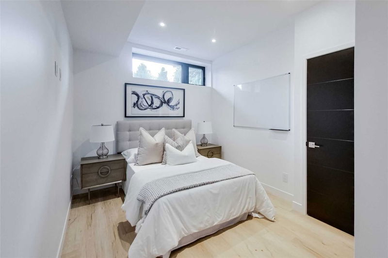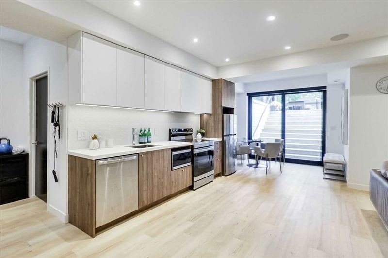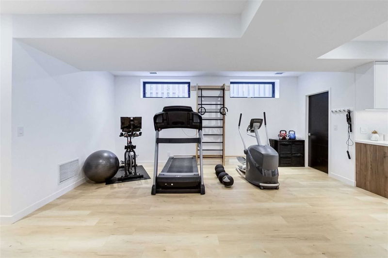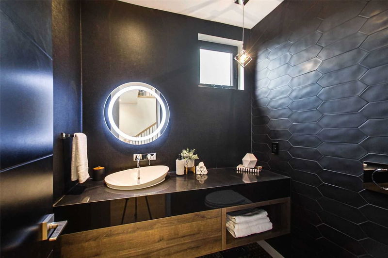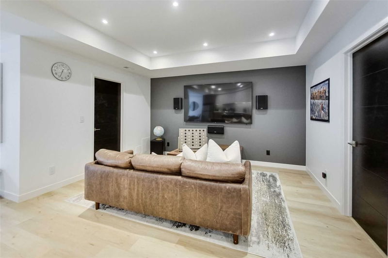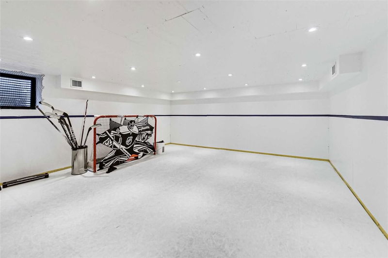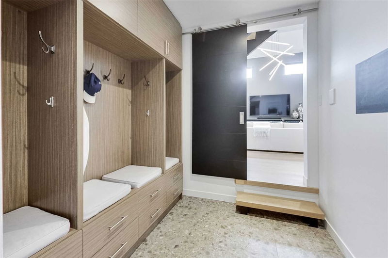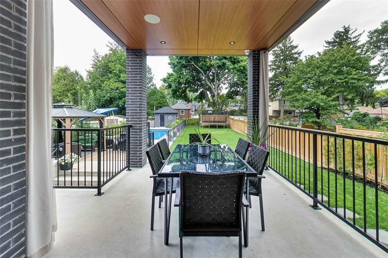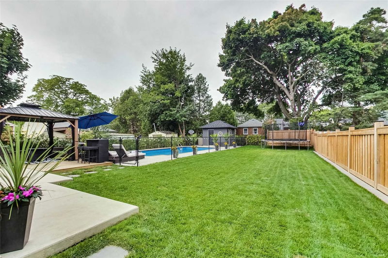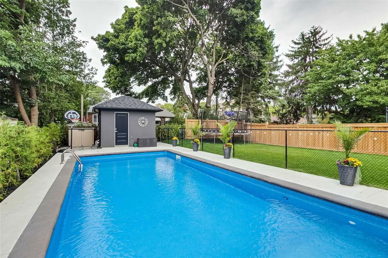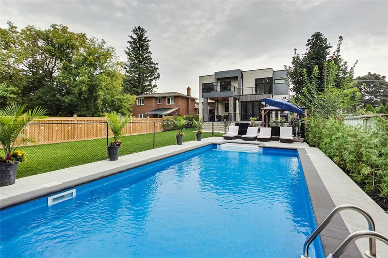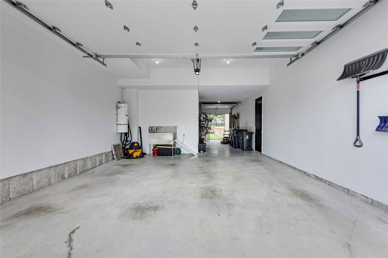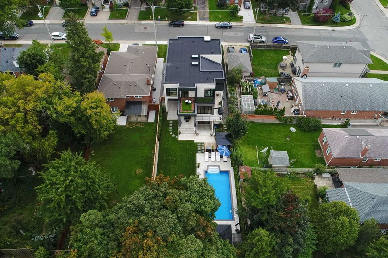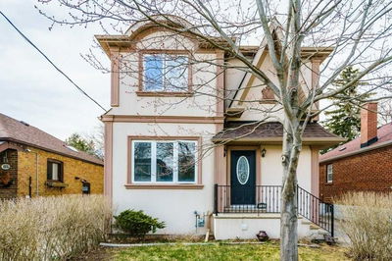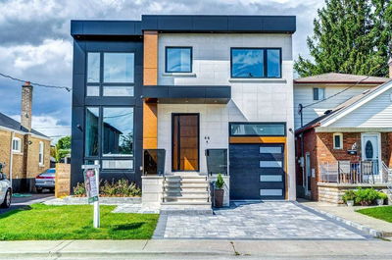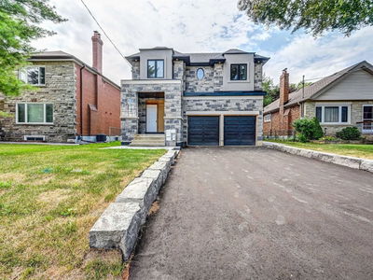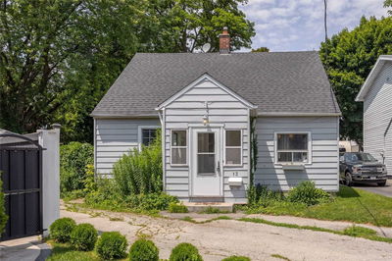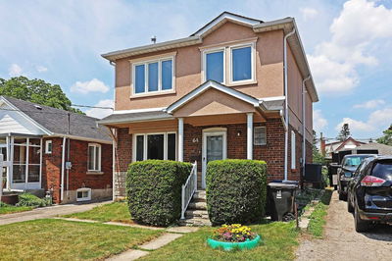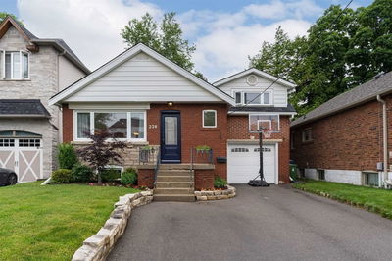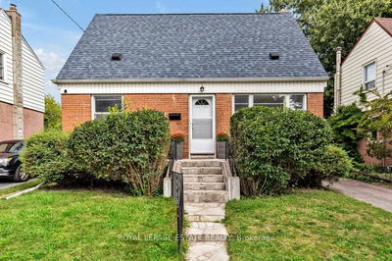Spectacular Custom-Built Statement Home In Quiet Pocket Just Steps To Taylor Creek. This Meticulously Designed & Fully Finished Home Leaves Nothing To Be Desired. Sun-Drenched Oversized Lot With Landscaped Gardens- Featuring Pool & Cabana With Outdoor **Bathroom(3Piece). 20-Foot Vaulted Ceilings In Living Room- Open Concept Main Floor- Ideal For Entertaining. Large Bedrooms- All With Walk In Closets. Private Walk-Out Patio Off Primary Bedroom. Basement Is Made For Active Families-Professional Grade- Indoor Ice Rink/Athletic Studio! Gym! Climbing Room! Hobby Room! Nanny Suite! Theatre Area! Just Move In And Enjoy Everything A Family Home Can Offer! 20 Mins To Downtown Core, 10 Mins To The Beach, Go Train, & Dvp And 2 Minutes To Walking & Bike Trails Downtown And Uptown.
Property Features
- Date Listed: Tuesday, September 20, 2022
- Virtual Tour: View Virtual Tour for 98 Glen Albert Drive
- City: Toronto
- Neighborhood: O'Connor-Parkview
- Full Address: 98 Glen Albert Drive, Toronto, M4B1J2, Ontario, Canada
- Living Room: Vaulted Ceiling, Hardwood Floor, Open Concept
- Kitchen: Centre Island, Open Concept, Pantry
- Listing Brokerage: Bosley Real Estate Ltd., Brokerage - Disclaimer: The information contained in this listing has not been verified by Bosley Real Estate Ltd., Brokerage and should be verified by the buyer.

