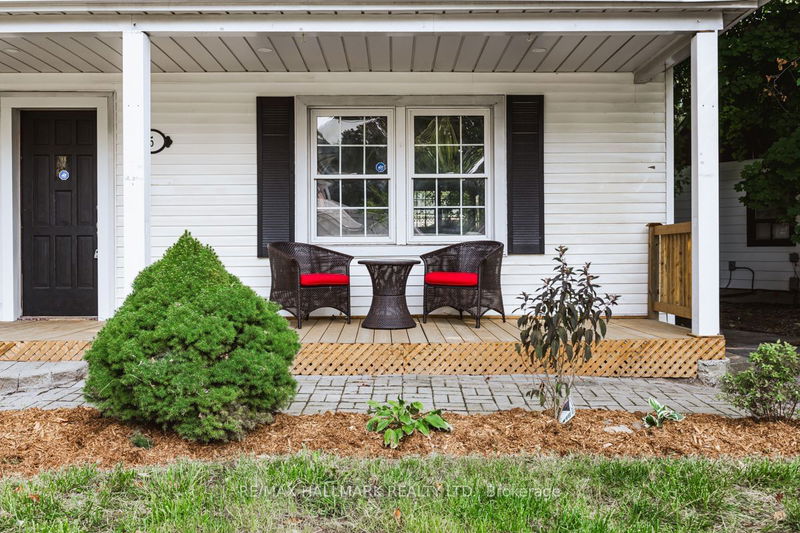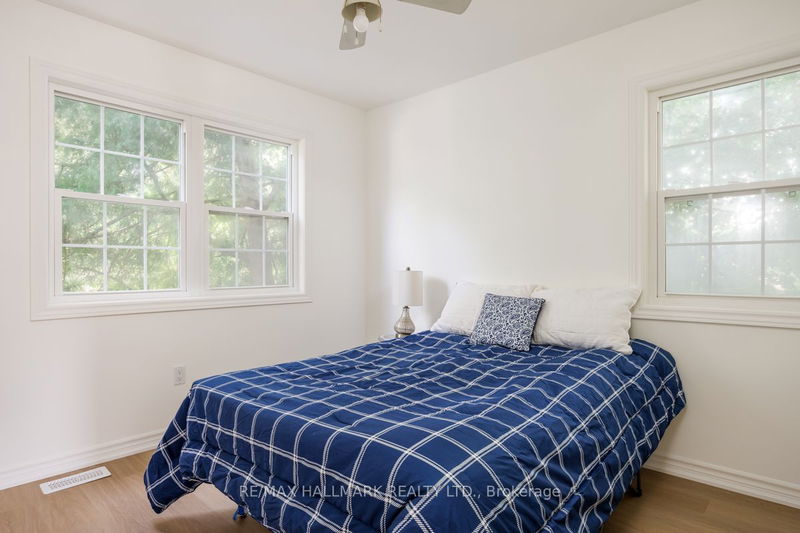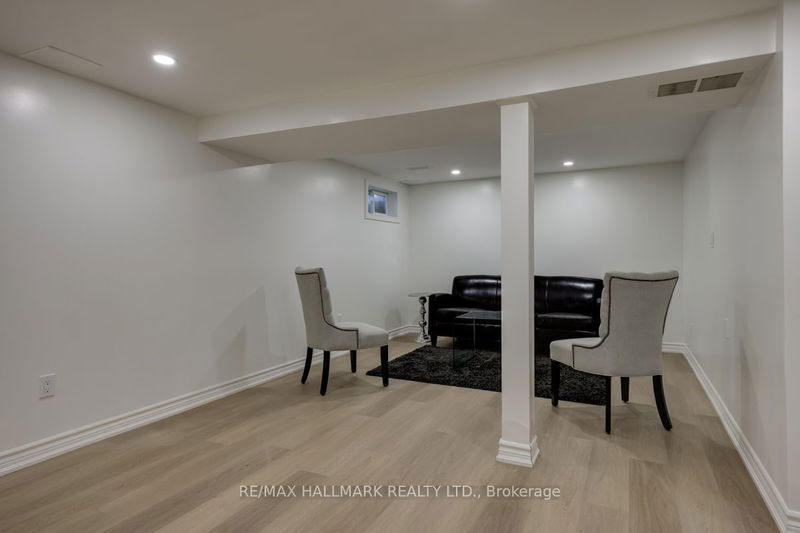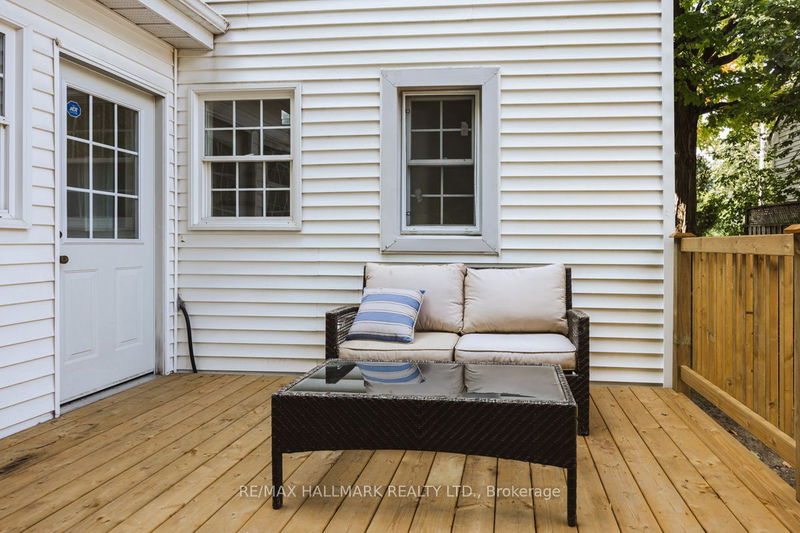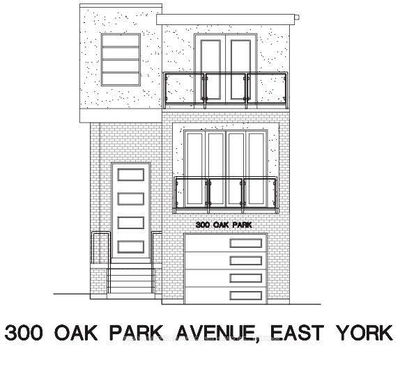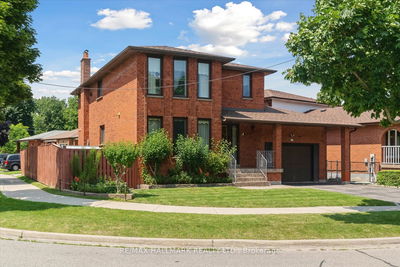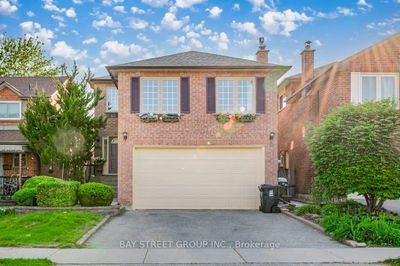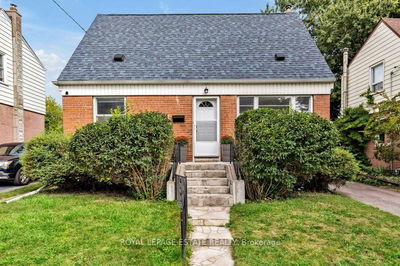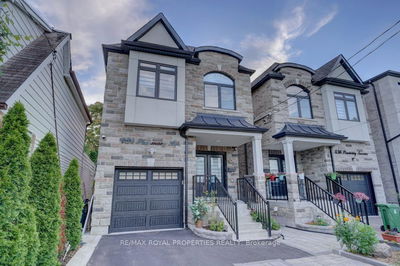Thousands Of Dollars Just Spent To Renovate & Gut This Lovely Home. This Property Is Situated On A Huge 76 x 100 Ft Lot. Some Of The Improvements To The House Include All New Floors, Lighting, 2 Brand New Bathrooms & A Reno'd Basement Bath. Upgraded Plumbing & Electrical. New Front & Back Deck. Mostly Newer Windows. This Family Friendly Neighbourhood Is Steps Away From A Charming Quiet Courtyard. The Home Features 4 Bedrooms, Or You Could Use The Main Floor Bedroom As An Office For 2 People. Easy Access To DVP, 401 & Future Eglinton LTR. Walk To Parks, Schools & Restaurants.
Property Features
- Date Listed: Thursday, September 12, 2024
- City: Toronto
- Neighborhood: O'Connor-Parkview
- Major Intersection: ST.CLAIR/O'CONNOR
- Living Room: Laminate, Pot Lights, Open Concept
- Family Room: Laminate, Pot Lights, Window
- Kitchen: Laminate, W/O To Deck, Ceiling Fan
- Listing Brokerage: Re/Max Hallmark Realty Ltd. - Disclaimer: The information contained in this listing has not been verified by Re/Max Hallmark Realty Ltd. and should be verified by the buyer.


