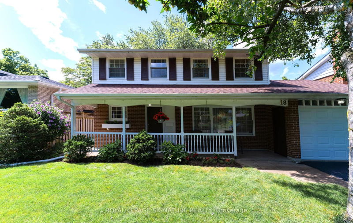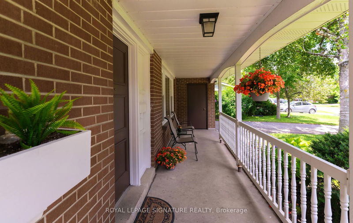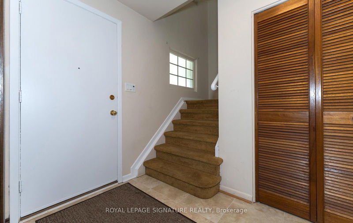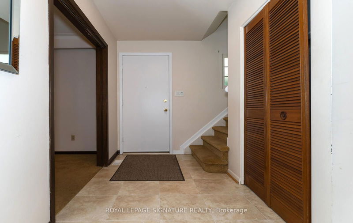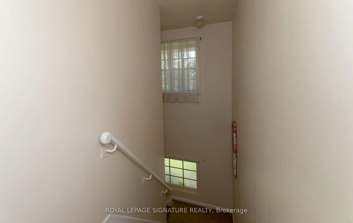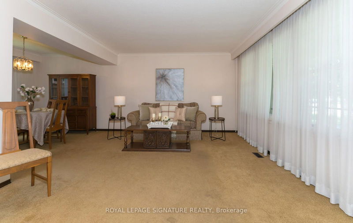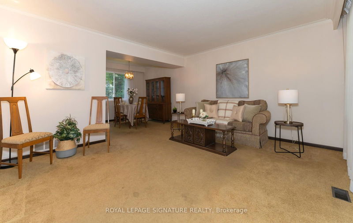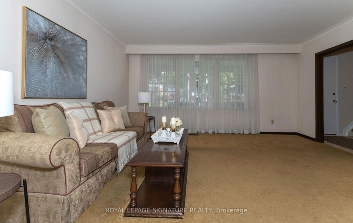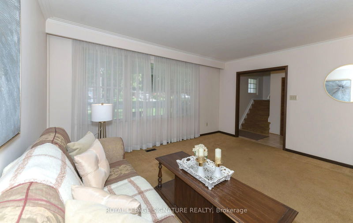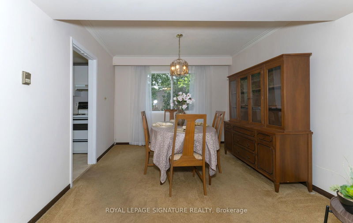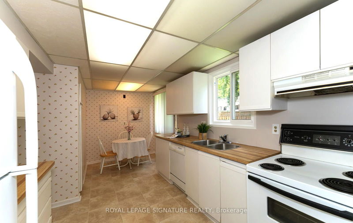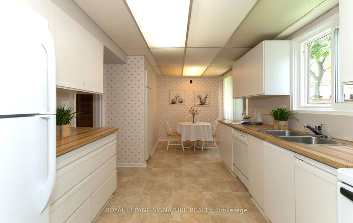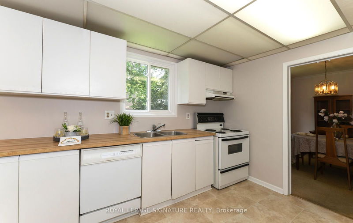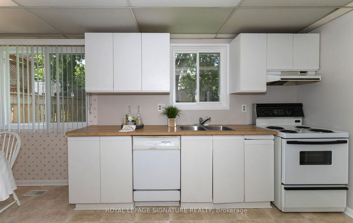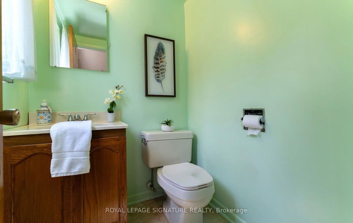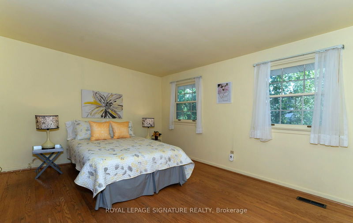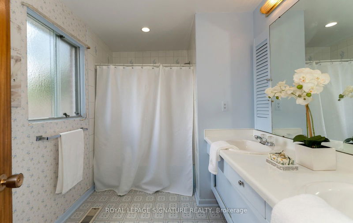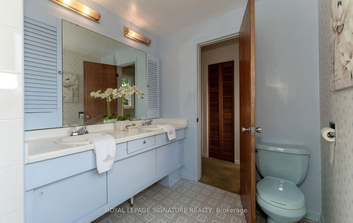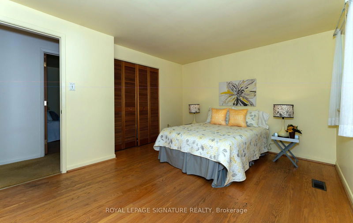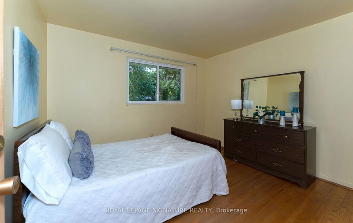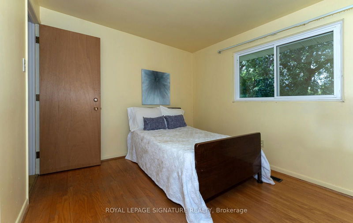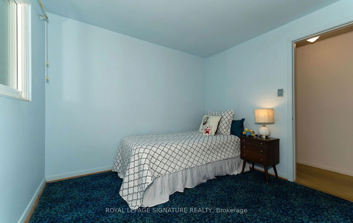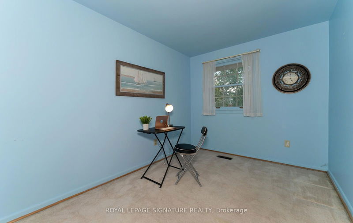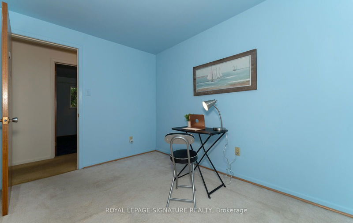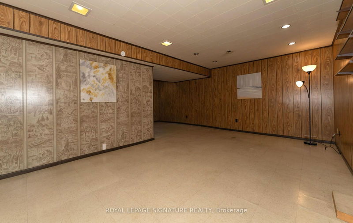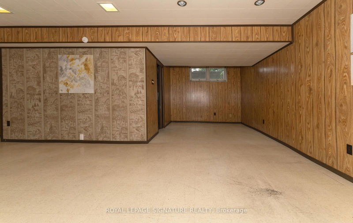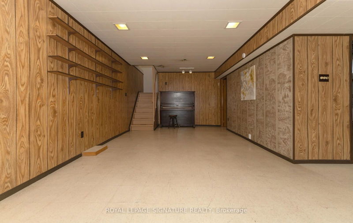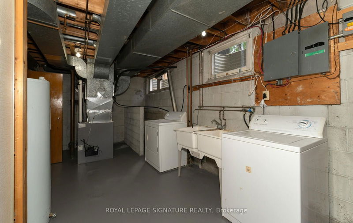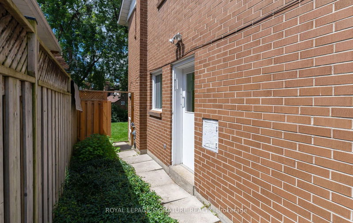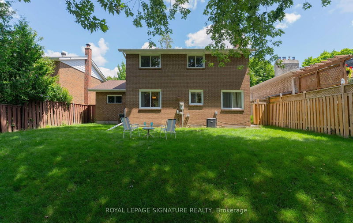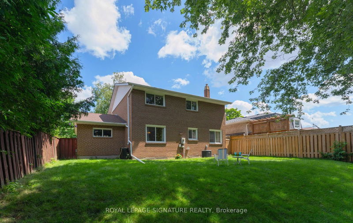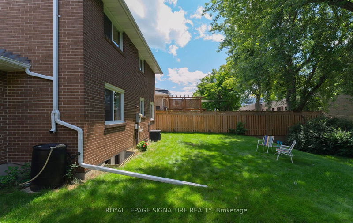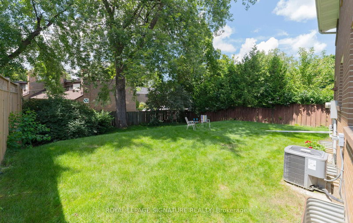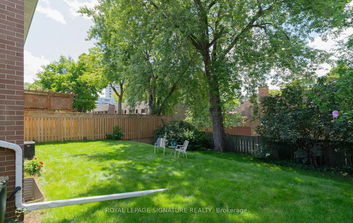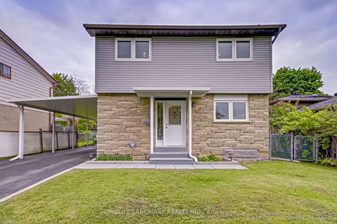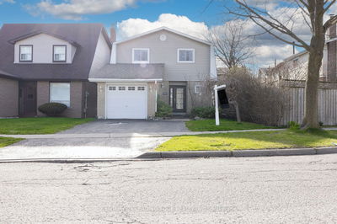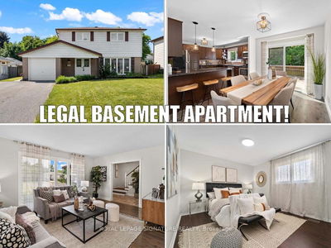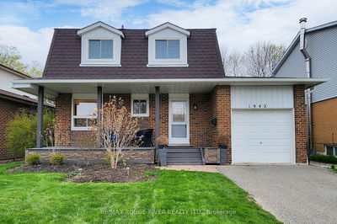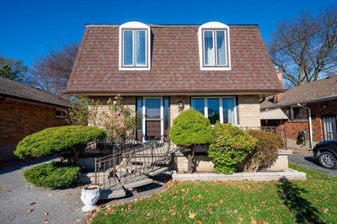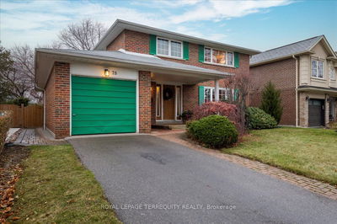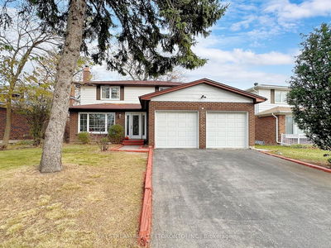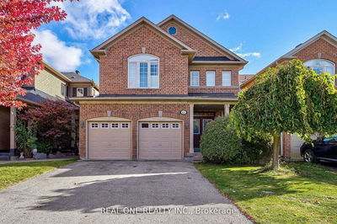Wow! Fall In Love In Bridlewood! **Lucky 18** This Sun Filled 4 Bedroom 2 Storey Home Has Been Lovingly Cared For By It's ONLY OWNER For Over 60 Years! With FABULOUS CURB APPEAL This Quality Built Home By Mcclintock - One Of The Top & Most Prominent Builders In The Area! Nestled In The Prestigious 'Sought After' Bridlewood FAMILY COMMUNITY! Feeding Into The TOP RANKED BRIDLEWOOD P.S. Is A Short Walk From The Family Home! There Is An Abundance of Hardwood Flooring On The Main Floor Under Carpeting In Spacious Living & Dining Rooms As Well As Hardwood On The Upper Level In 4 Bedrooms & Upper Landing! Family Size Eat In Kitchen With Tons Of Cabinetry & Pantry Area, Overlooking The Lush & Sun Drenched Backyard, Plenty Of Room For Children To Run & Play! The Lower Level Offers An L-Shaped Recreation Room With Plenty Of Windows & Room To Make It Your Own Personal Retreat! Enjoy Morning Coffee On Huge Covered Porch Surrounded By Gorgeous Gardens & Mature Trees! Make YOUR OWN PERSONAL TOUCHES & UPGRADES RATHER THAN PAY For Someone Else's Renovations & Tastes That May Not Be Your Own! A Short Stroll To South Bridlewood Park For Tons Of Family Recreation & Fun Including Splash Pad, Children's Playground, Tennis, Baseball, Golf, Tobogganing In Winter & Its Many Parks! Close Proximity To The Property Is Fabulous Shopping, Restaurants, Walking Trails, TTC, Go Train, Easy Commute To Downtown, 404, 401, Dvp! Move In For Summer & Enjoy All This Family Neighbourhood Has To Offer With Its Many Wonderful Neighbors & Young Families! DON'T MISS OUT ON THIS AMAZING OFFERING & OPPORTUNITY!
Property Features
- Date Listed: Friday, July 26, 2024
- Virtual Tour: View Virtual Tour for 18 Bridlewood Boulevard
- City: Toronto
- Neighborhood: Tam O'Shanter-Sullivan
- Full Address: 18 Bridlewood Boulevard, Toronto, M1T 1P4, Ontario, Canada
- Living Room: Crown Moulding, Broadloom, Combined W/Dining
- Kitchen: Family Size Kitchen, Eat-In Kitchen, O/Looks Backyard
- Listing Brokerage: Royal Lepage Signature Realty - Disclaimer: The information contained in this listing has not been verified by Royal Lepage Signature Realty and should be verified by the buyer.

