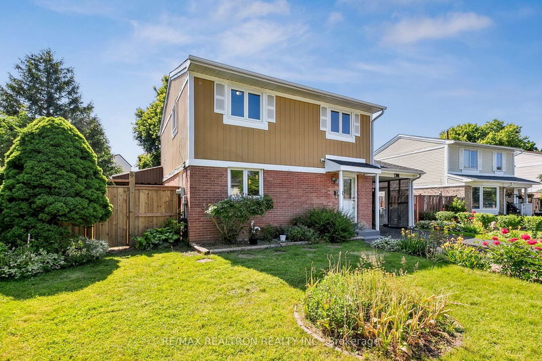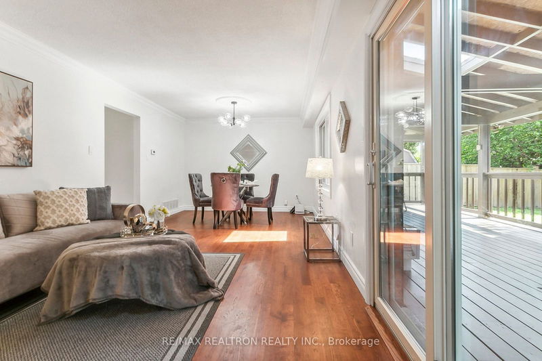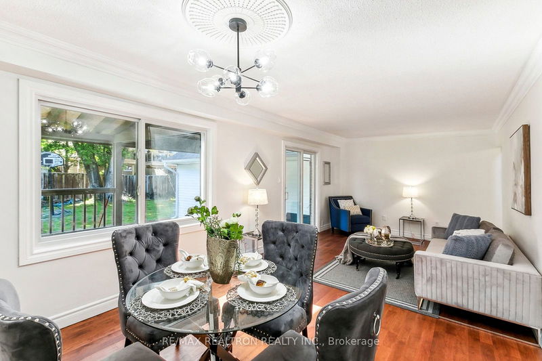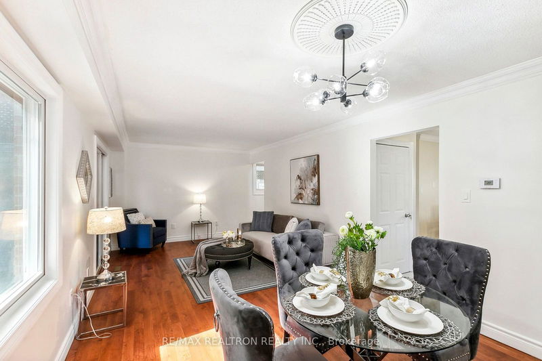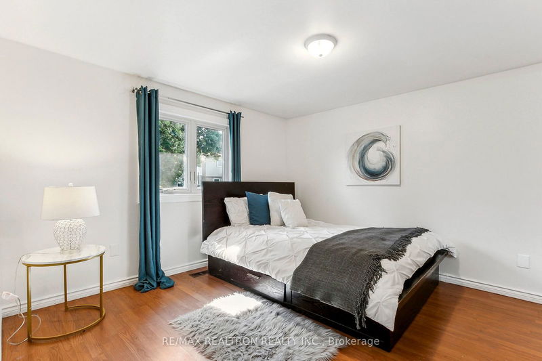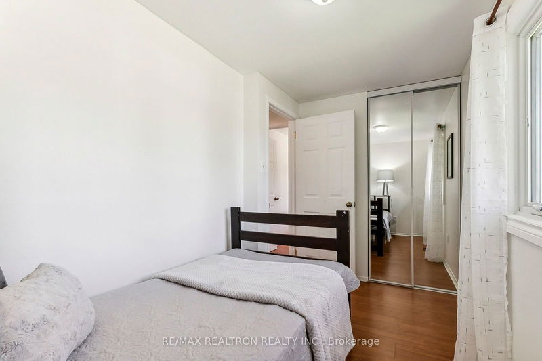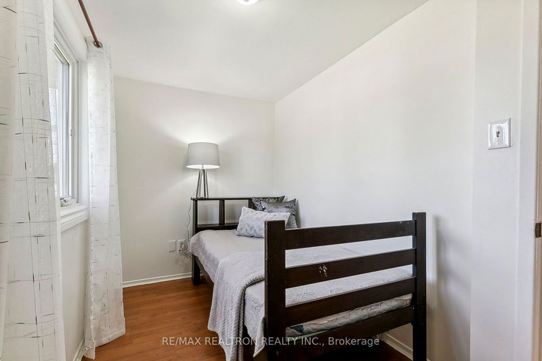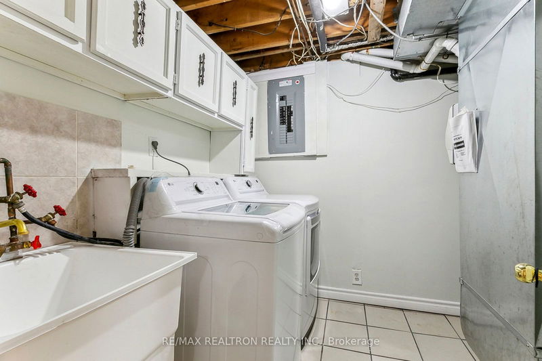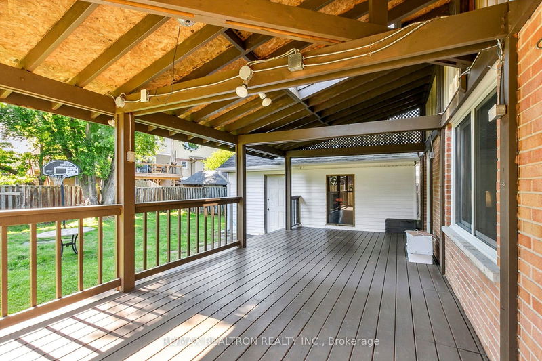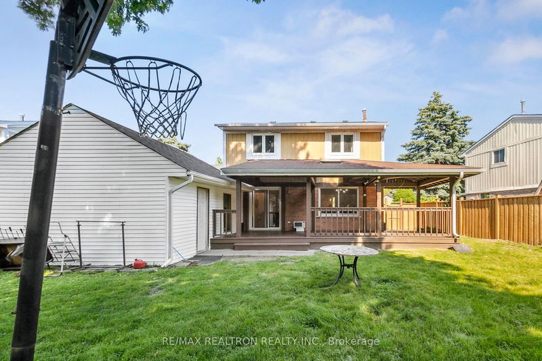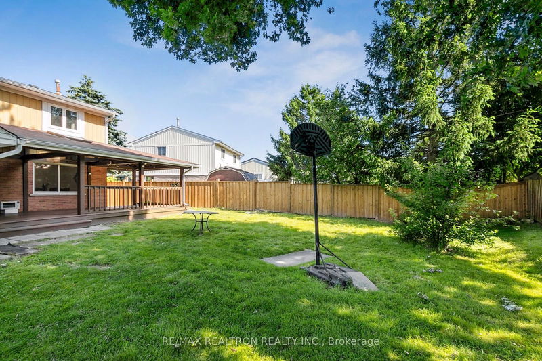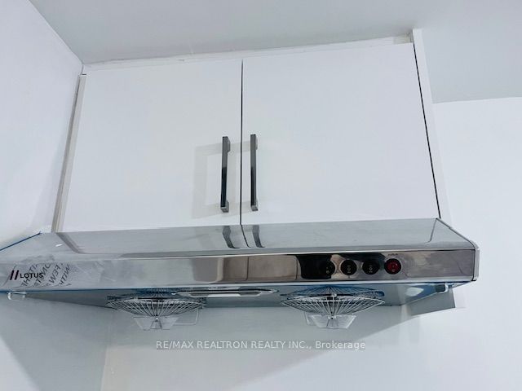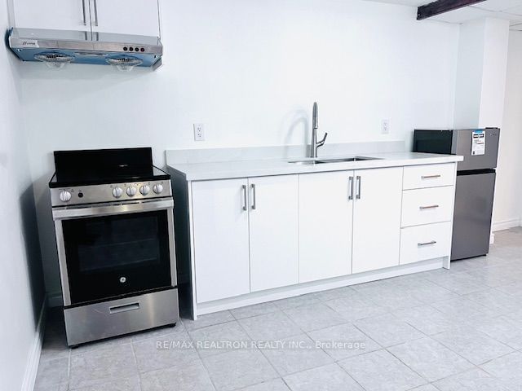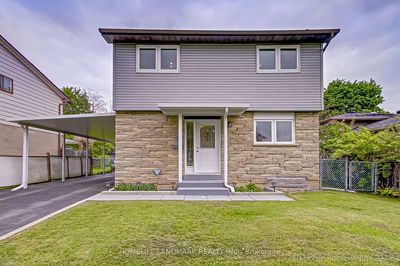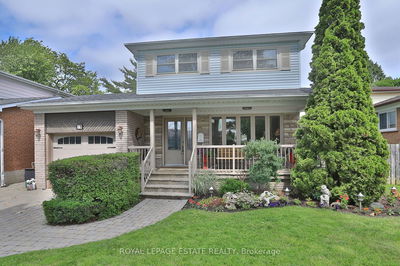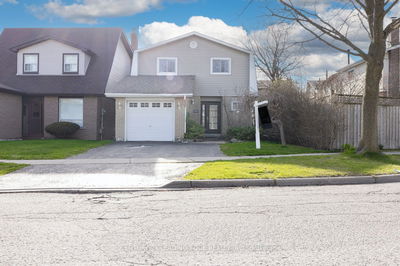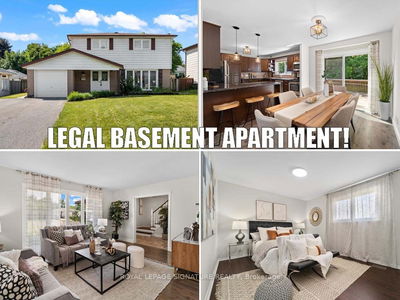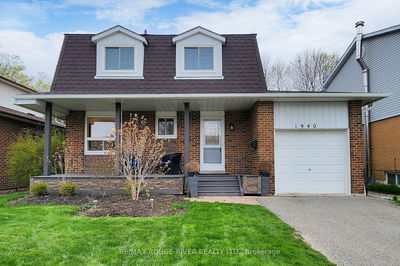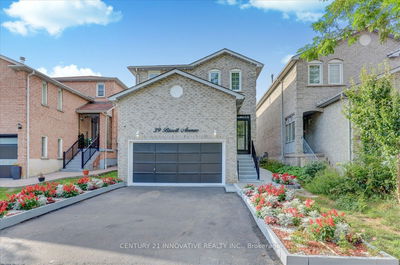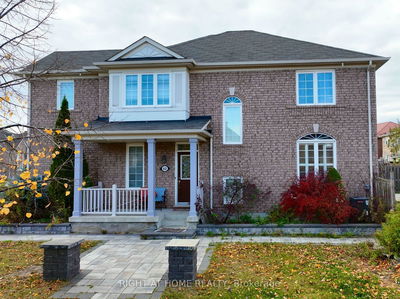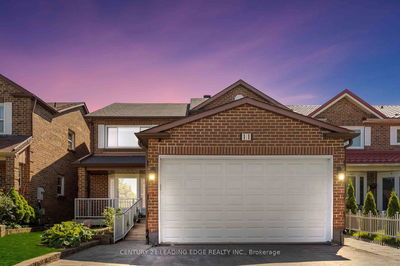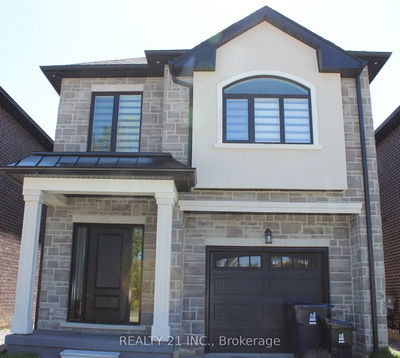Well Maintained & Newly Updated 4+2 Bedroom, 2-Storey Detached Home in A Quiet Neighbourhood! Updated Kitchen w/ New Granite Counter, Granite Centre Island & Cabinets! New Kitchen w/ Double Sink in Basement! New Ceramic Floor in Main Kitchen, Foyer & Main WR! Updated Washroom in Main and Second Floor! Newly Refinished Hardwood in Living & Dining! New Laminate Floors in Basement Bedrooms! Newer Andersen Windows in Main & 2nd Flr! New Chandelier & Ceiling Lights! Large End-To-End Covered Backyard Deck! Garage w/ Upper Storage + Partly Covered Driveway for 4 Cars! Large Backyard for Possible Garden Suite or Tiny Home! New Backyard Fence on the Left Side!
Property Features
- Date Listed: Thursday, July 11, 2024
- Virtual Tour: View Virtual Tour for 266 John Tabor Trail
- City: Toronto
- Neighborhood: Malvern
- Major Intersection: Morningside/Sheppard
- Full Address: 266 John Tabor Trail, Toronto, M1B 2R7, Ontario, Canada
- Living Room: Hardwood Floor, Combined W/Dining, W/O To Deck
- Kitchen: Ceramic Floor, Centre Island, O/Looks Frontyard
- Kitchen: Ceramic Floor, 3 Pc Bath, Combined W/Laundry
- Listing Brokerage: Re/Max Realtron Realty Inc. - Disclaimer: The information contained in this listing has not been verified by Re/Max Realtron Realty Inc. and should be verified by the buyer.


