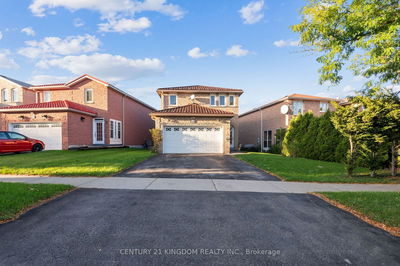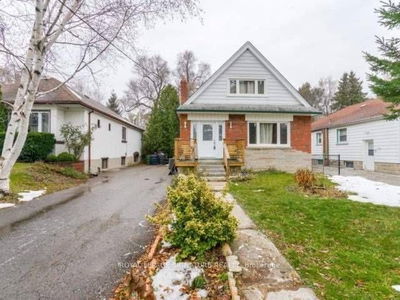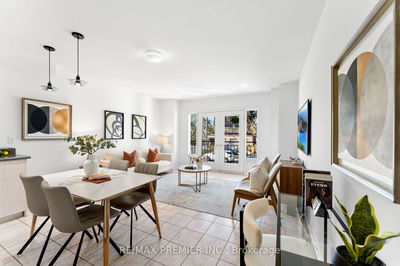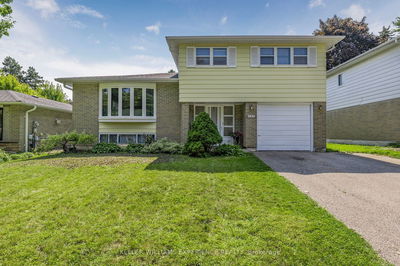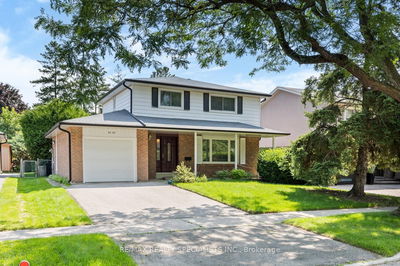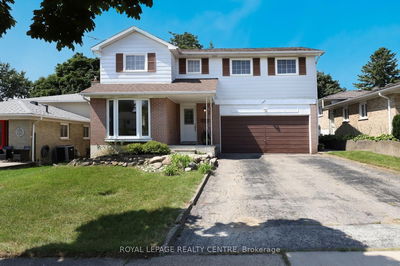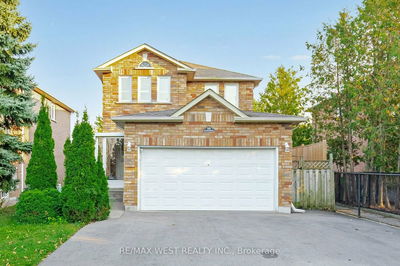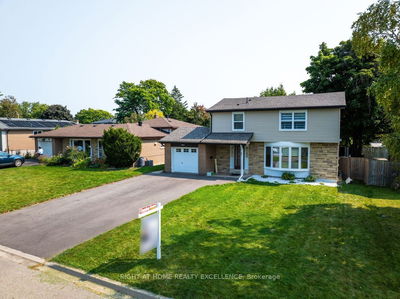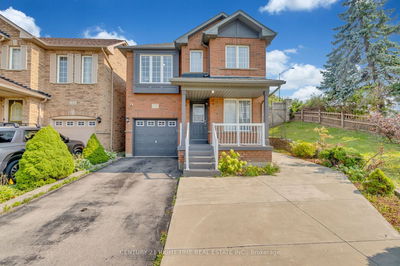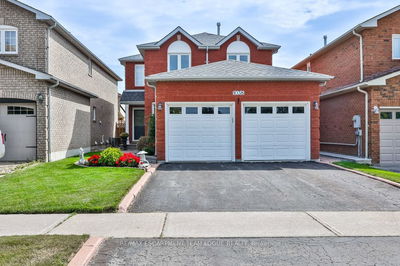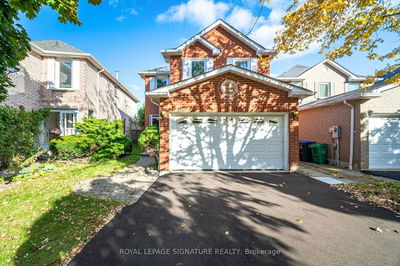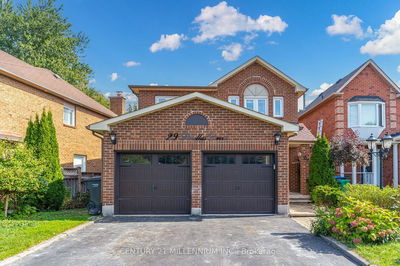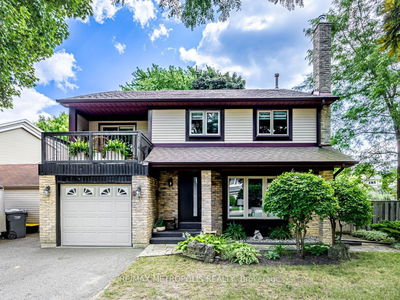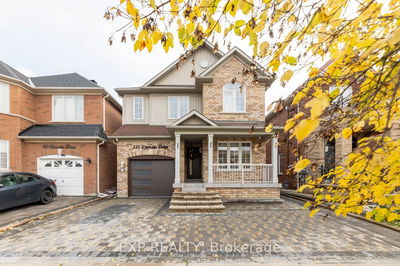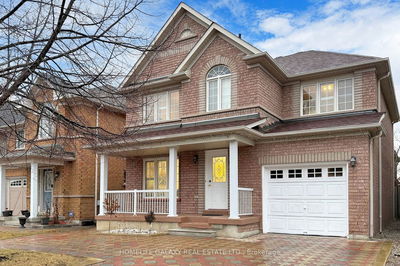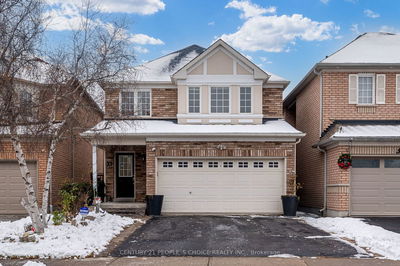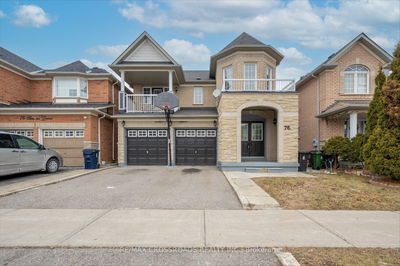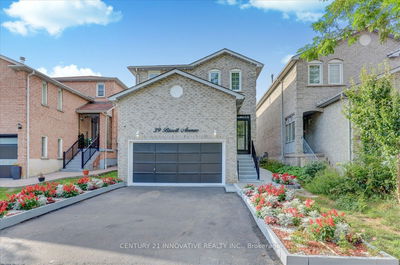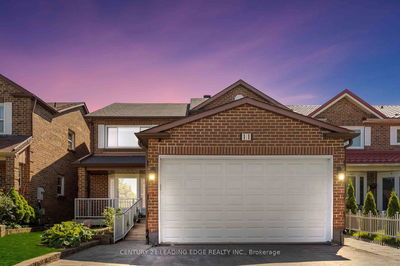Stunning 4+1 Bedroom 4 bath detached home*Family room with 19 ft Cathedral ceiling* Backs onto ravine with no houses at the back* Oak Stairs* Open concept layout* Hardwood floors throughout* 4piece master ensuite* family oriented neighbourhood* Close to all amenities* Easy access to allmajor roads/ hwys*
Property Features
- Date Listed: Monday, December 09, 2024
- City: Toronto
- Neighborhood: Malvern
- Major Intersection: Finch And Neilson
- Living Room: Combined W/Dining, Hardwood Floor
- Family Room: Cathedral Ceiling, Hardwood Floor, Gas Fireplace
- Kitchen: Eat-In Kitchen, Ceramic Floor
- Listing Brokerage: Royal Lepage Ignite Realty - Disclaimer: The information contained in this listing has not been verified by Royal Lepage Ignite Realty and should be verified by the buyer.


