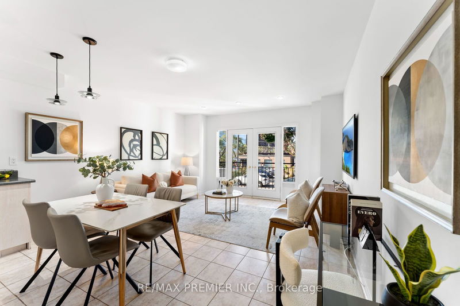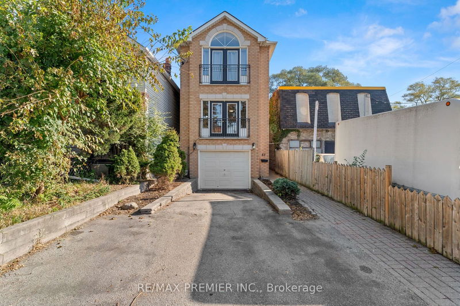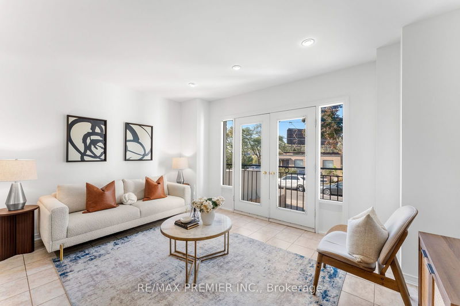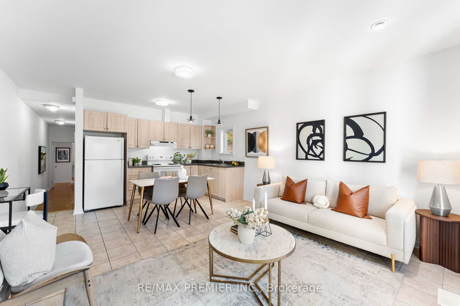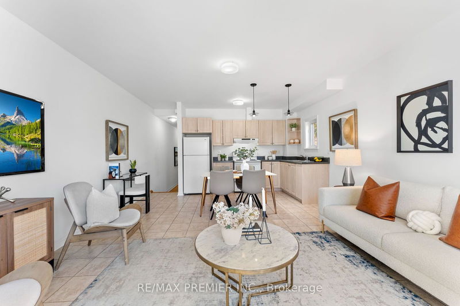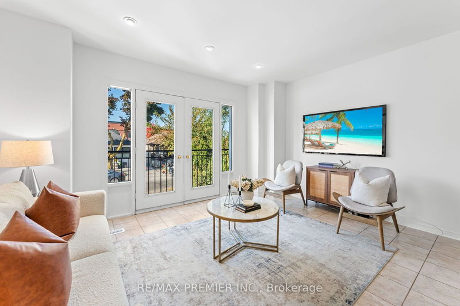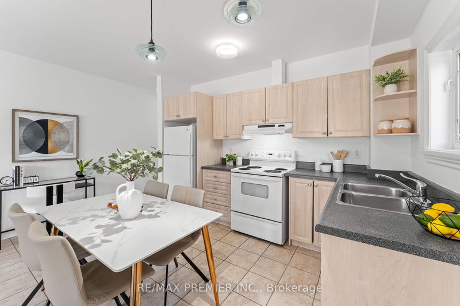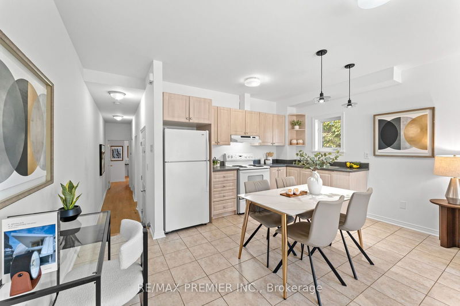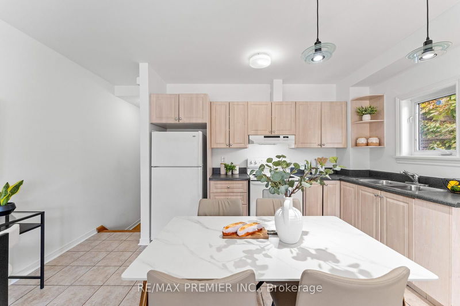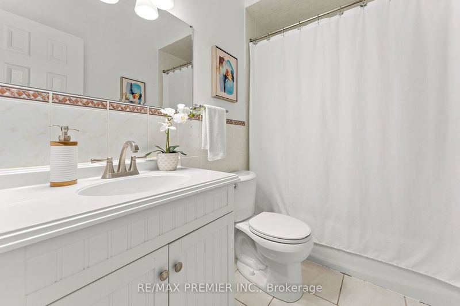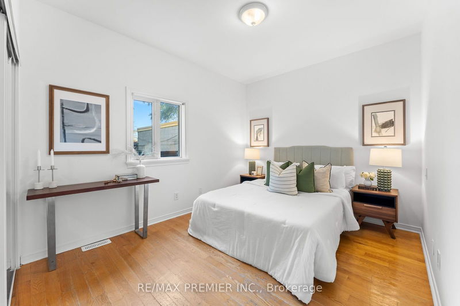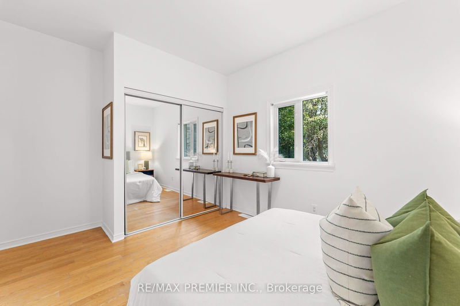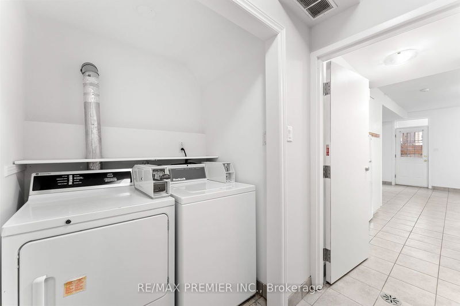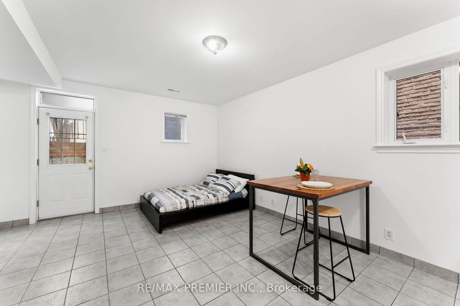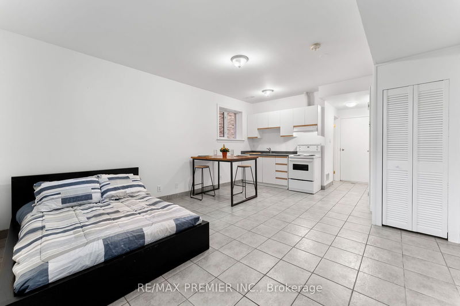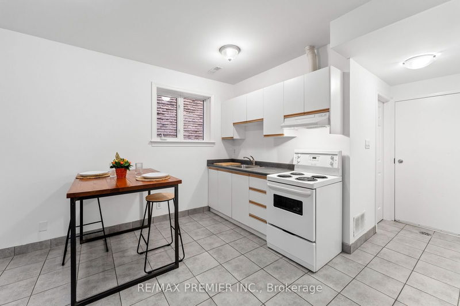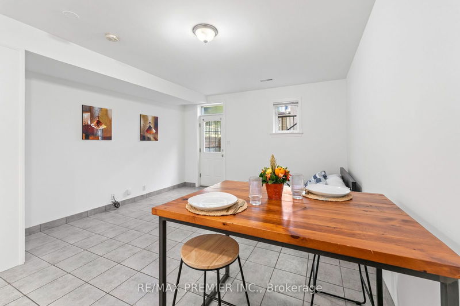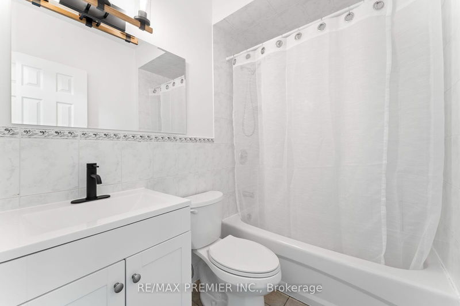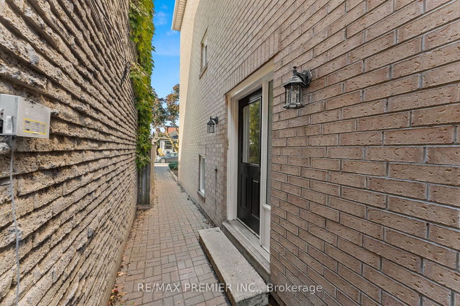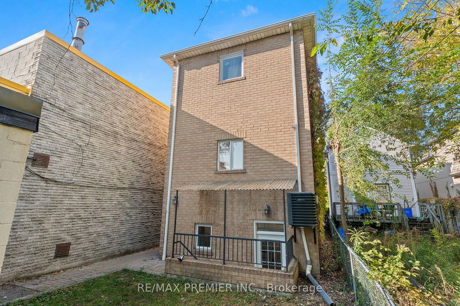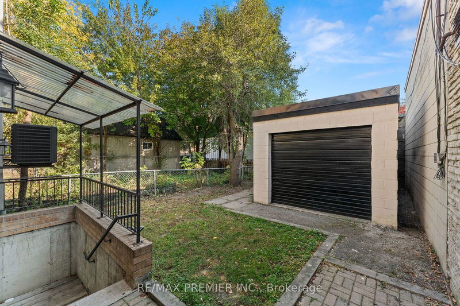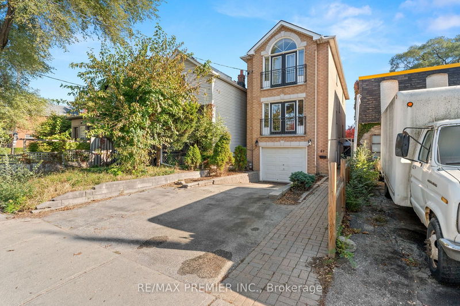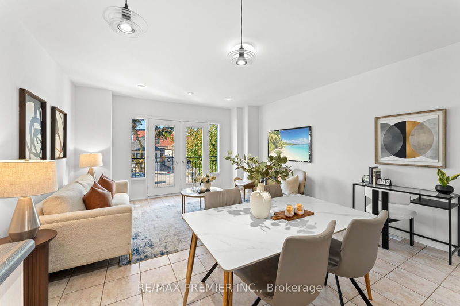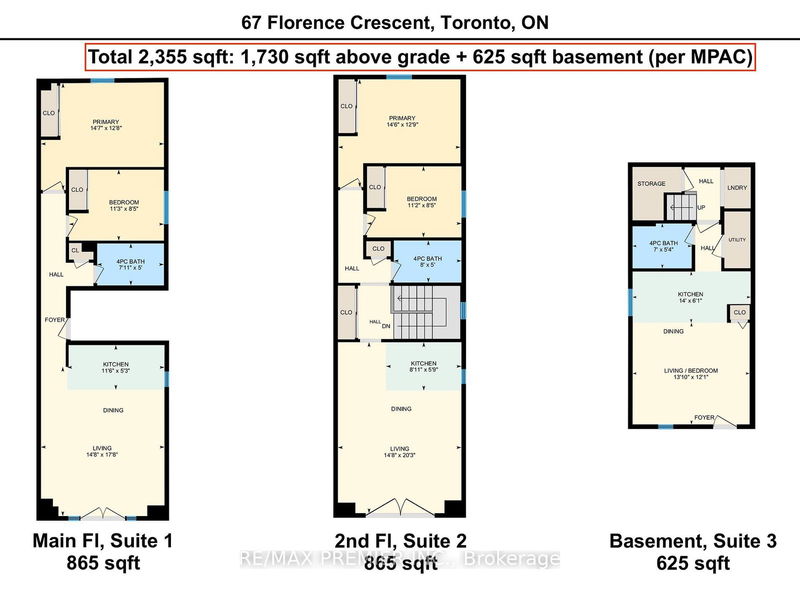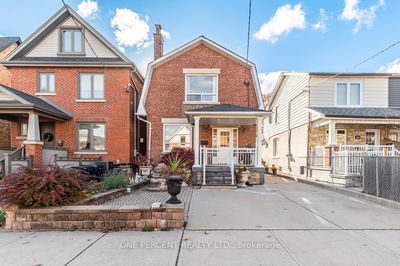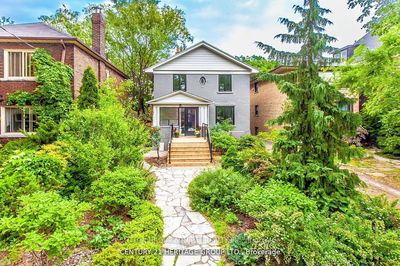Great value/investment in this detached, 2-storey home with 3 self-contained units. Live comfortably in one unit and rent out the other two units or rent all 3 units. The 1st floor has a 2-bedroom suite, the 2nd floor has a 2-bedroom suite and the lower level has a large bachelor suite. 1st & 2nd floor suites each include spacious open concept living-dining-kitchen, 4pc baths, hardwood & tile floors, tall ceilings & Juliet balconies. The lower level bachelor suite has 2 private entrances, tall ceiling, 4pc bath, above grade windows and tile floors. Other great features include upgraded vanities & toilets, Furnace & AC-2020, 200 AMP electrical panel-2018, an attached garage, parking for 4 cars, well maintained coin-operated laundry, a large, detached, insulated workshop with separate electrical panel, 2 lockers and a private backyard. Potential for garden suite/laneway house. 2,355 sqft total living space (per MPAC: 1st fl: 865sf, 2nd fl: 865sf, Bsmt: 625sf). Location is superb, a gentrifying neighbourhood, by trendy Jane St & St Clair Ave; just minutes to Bloor West Village, The Junction, The Stockyards Mall, TTC, Jane Station, schools, parks, golf, shopping, restaurants, etc. Note: 2 units are vacant & 1 unit rented month to month. Vacant possession is possible.
Property Features
- Date Listed: Wednesday, October 23, 2024
- Virtual Tour: View Virtual Tour for 67 Florence Crescent
- City: Toronto
- Neighborhood: Rockcliffe-Smythe
- Major Intersection: Jane St & St Clair Ave W
- Full Address: 67 Florence Crescent, Toronto, M6N 4E8, Ontario, Canada
- Living Room: Open Concept, Pot Lights, Juliette Balcony
- Kitchen: Open Concept, Tile Floor, Breakfast Bar
- Living Room: Cathedral Ceiling, Pot Lights, Juliette Balcony
- Kitchen: 4 Pc Bath, Open Concept, Tile Floor
- Living Room: Above Grade Window, Open Concept, Tile Floor
- Listing Brokerage: Re/Max Premier Inc. - Disclaimer: The information contained in this listing has not been verified by Re/Max Premier Inc. and should be verified by the buyer.

