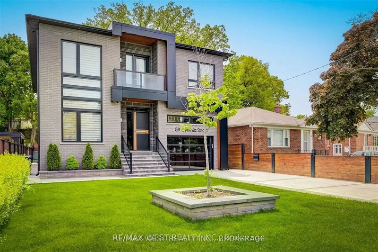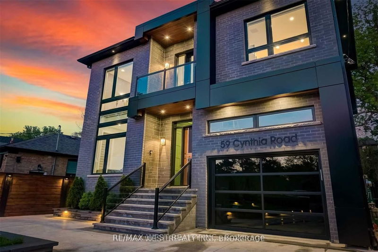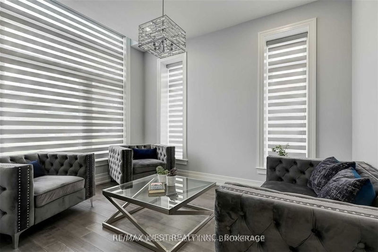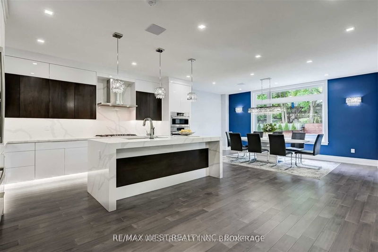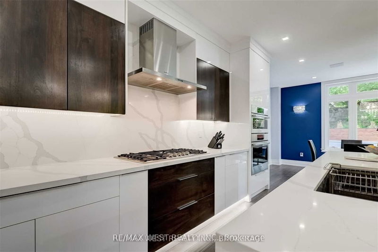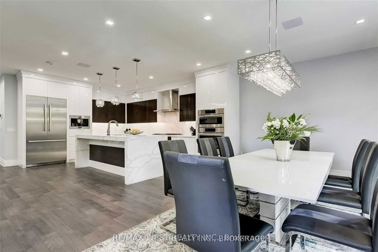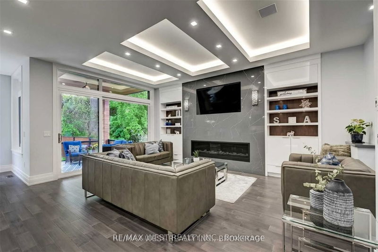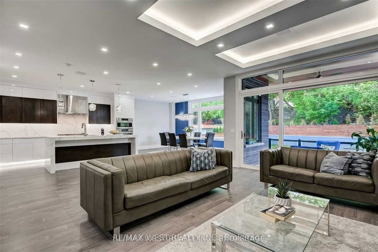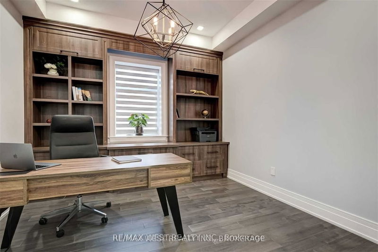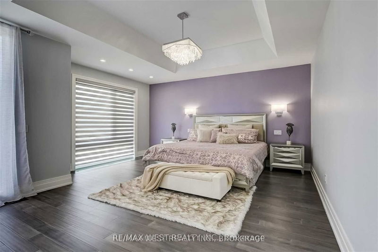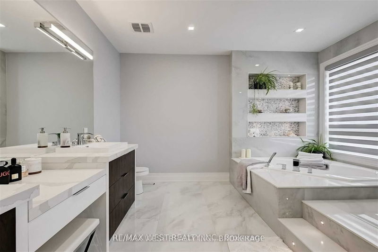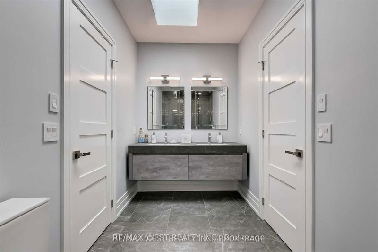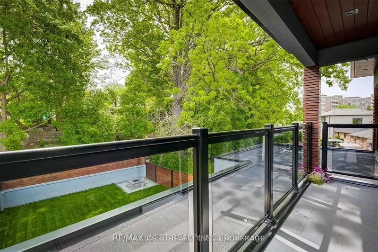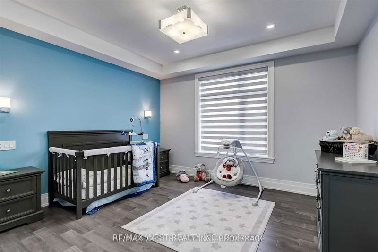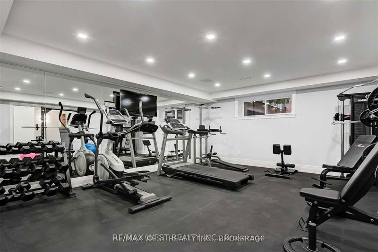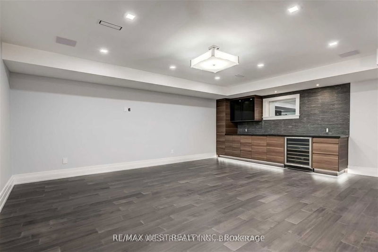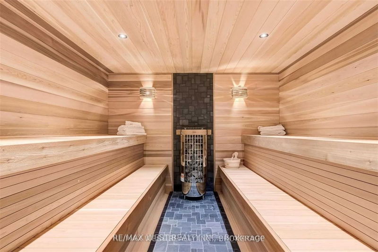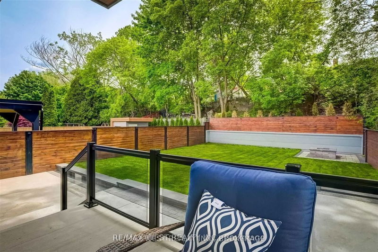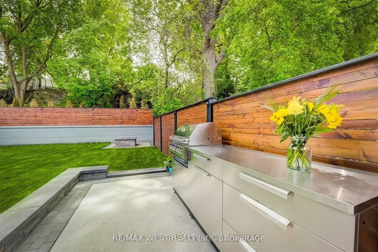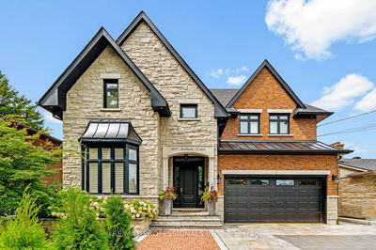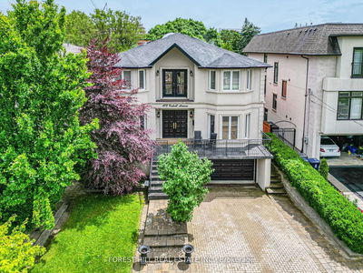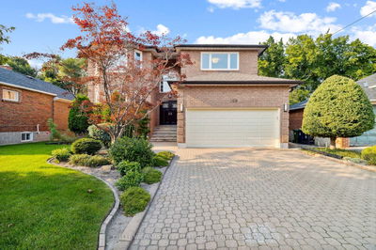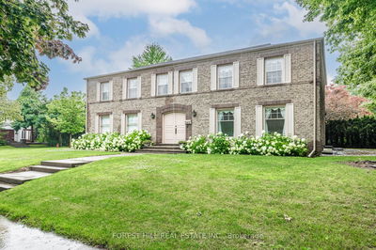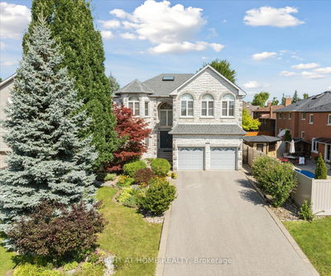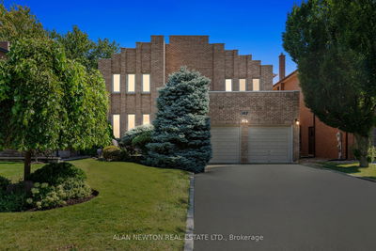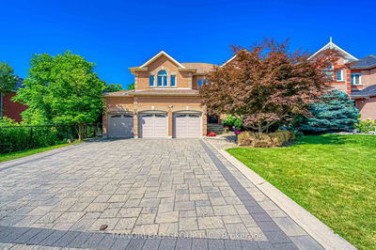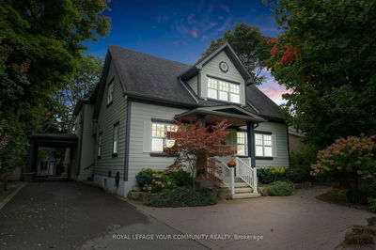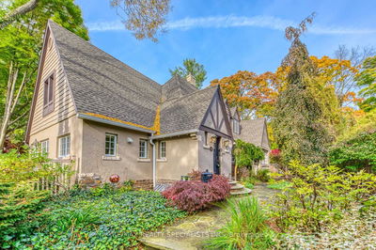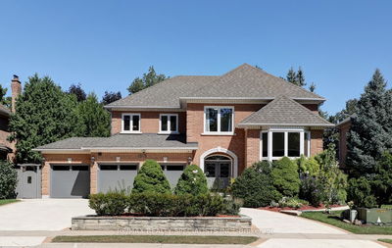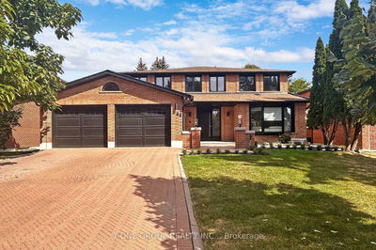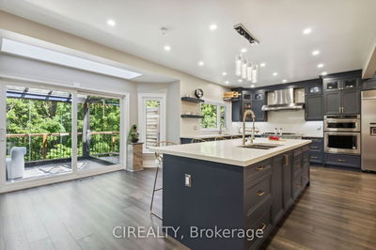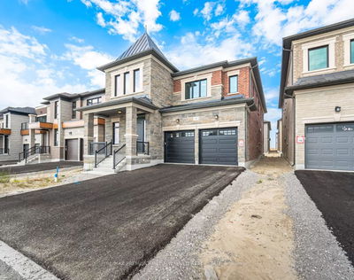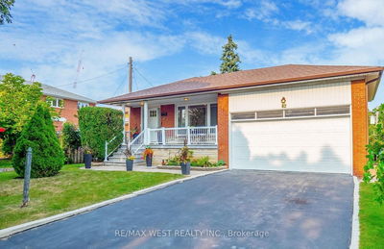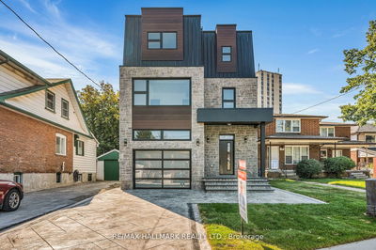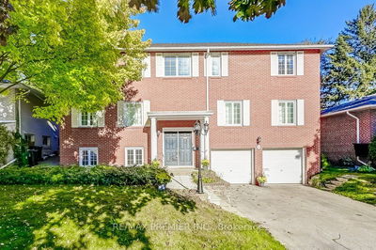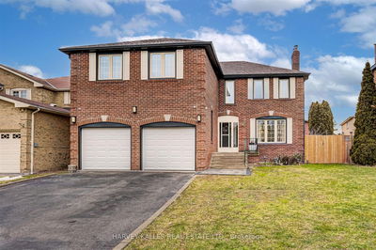Welcome To Over 4100 Sqft Brand New Masterpiece Home. Where Elegance And Sophistication Come Together To Create This Exceptional Residence On A Premium Lot, Backing To Ravin. Built With Outstanding Workmanship And Luxurious Finishes Throughout .10' Ceilings On The Main Floor. Elegant Foyer With Heated Flooring. Gourmet Kitchen With Upscale Appliances, Breakfast Area, Island. Sun Filled Family Room with Built- In Tv, Gas Fireplace Wall Scones Built-In Side Cabinets with White Lacquer And Walnut Finish 7 Walk-Out To Large Deck Overlooking The Beautifully Back Yard! Gorgeous Primary Br With Large Walk-In Closet With Sky Light. Spa Like Ensuite, Heated Flooring, Jacuzzi & Stand-Up Glass, Steam Shower Balcony Overlooking Front yard Finished Bsmt, Bedroom, Full Bath, Ent Area, Fully Equipment Gym
Property Features
- Date Listed: Thursday, May 23, 2024
- City: Toronto
- Neighborhood: Rockcliffe-Smythe
- Major Intersection: Eglinton & Scarlett
- Living Room: Hardwood Floor, Formal Rm, O/Looks Frontyard
- Kitchen: B/I Appliances, Centre Island, Quartz Counter
- Family Room: B/I Shelves, Fireplace, O/Looks Backyard
- Listing Brokerage: Re/Max West Realty Inc. - Disclaimer: The information contained in this listing has not been verified by Re/Max West Realty Inc. and should be verified by the buyer.

