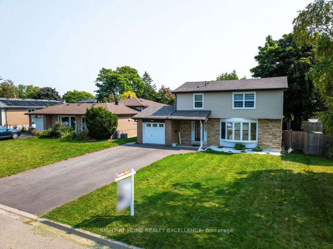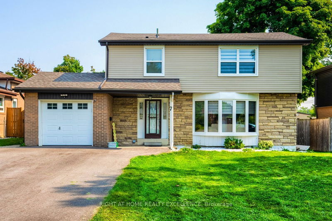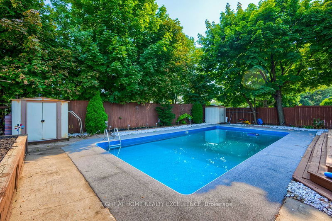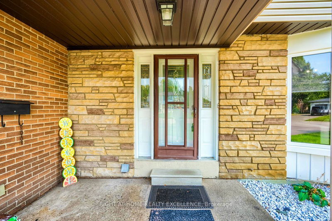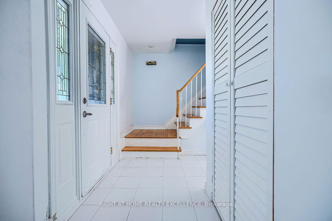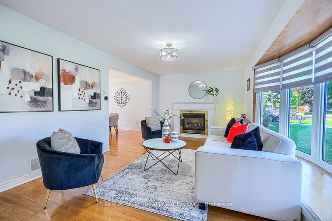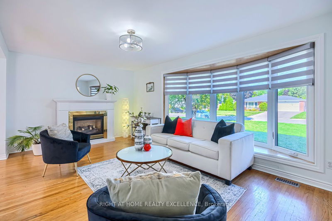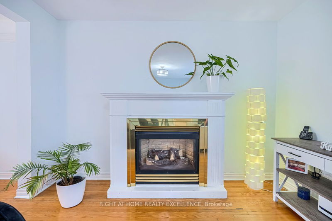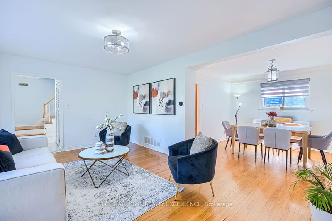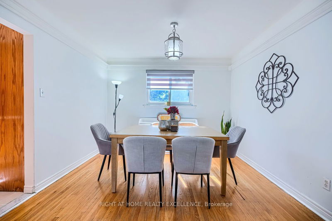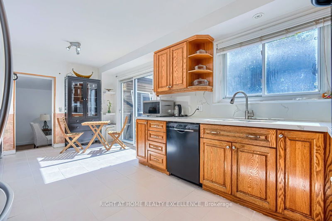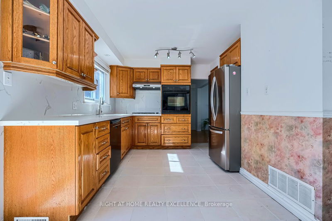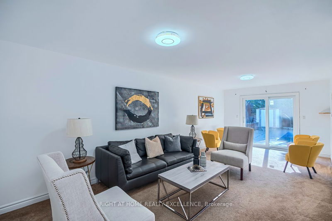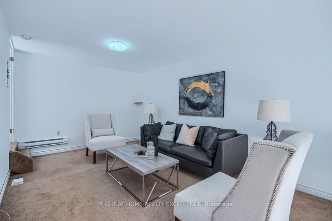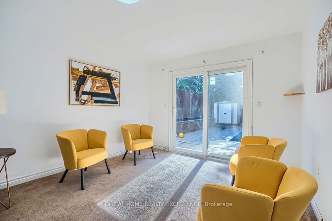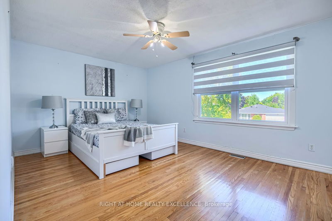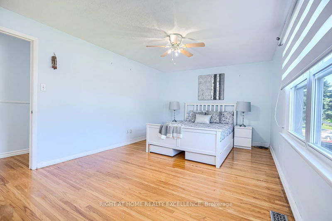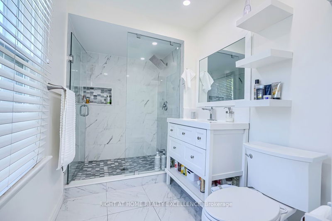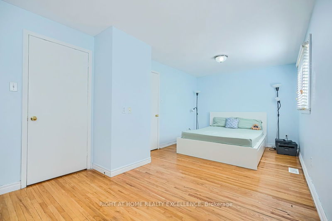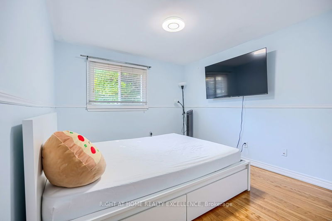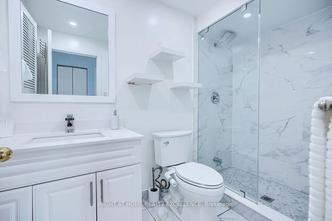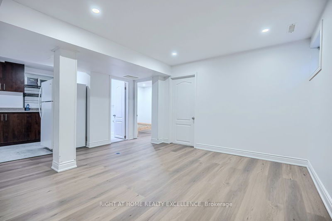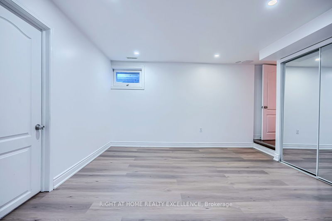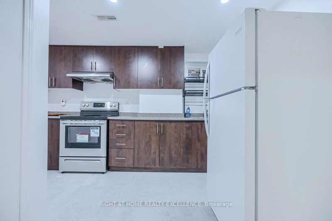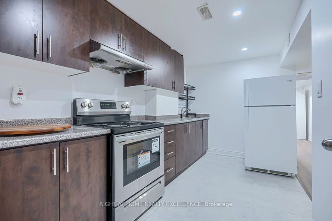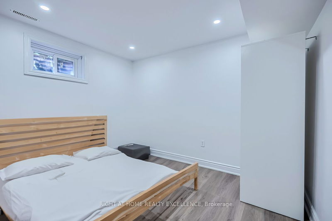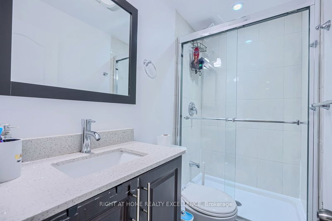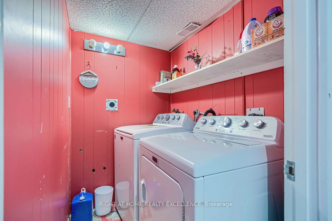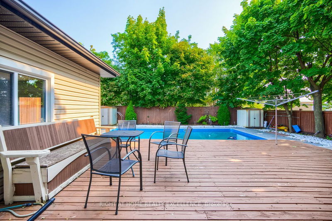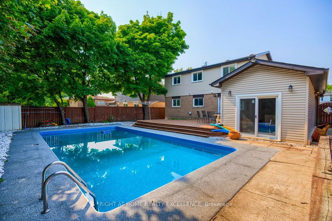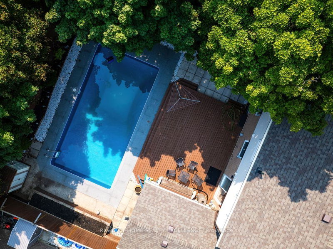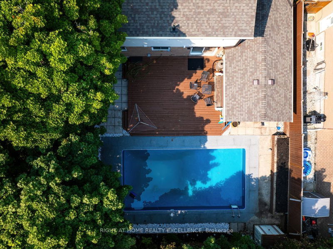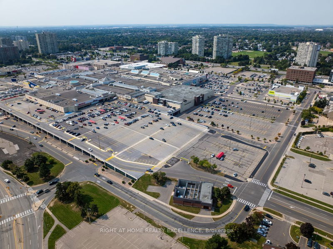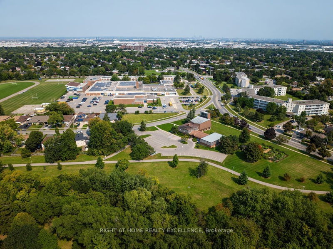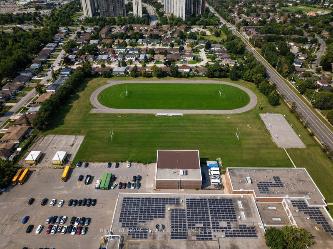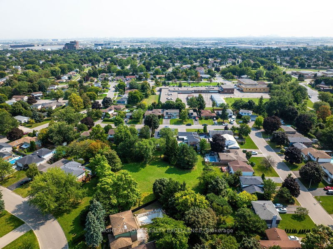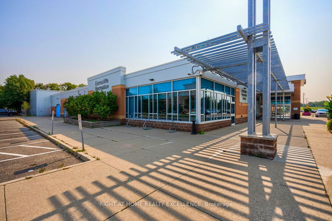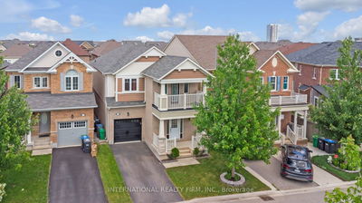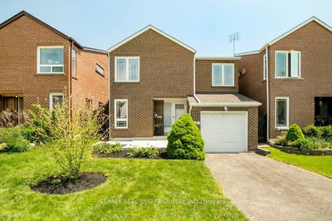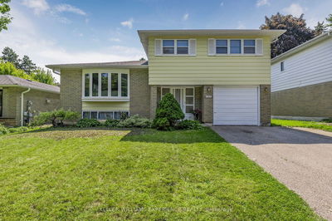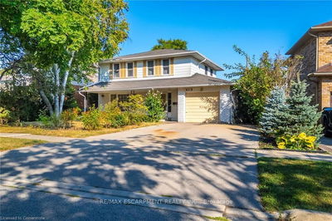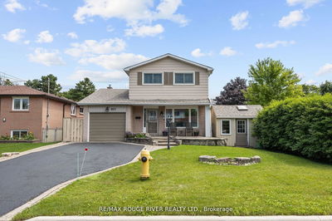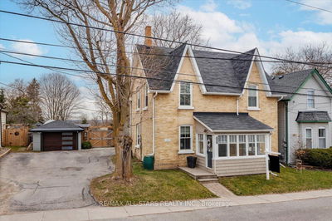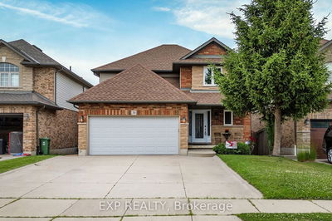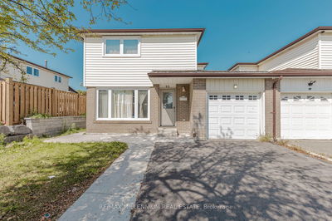Welcome To Avondale Gem! On A Quiet Crescent, this 1886 Sq Ft Home (Originally a 4-bedroom Model) Offers extensive upgrades, With a Quartz Countertop in the Kitchen, similar Backsplash, Both New Washrooms on the Second floor and New Driveway (2023). New 2018: Roof Shingles & Seating Soffits & Eaves This home features a separate family room filled with abundant natural light, providing an inviting space for family gatherings, casual relaxation, or weekend entertaining. Overlooking the beautiful swimming pool, it provides a seamless connection to outdoor enjoyment. The home is equipped with a natural gas connection, ideal for hosting BBQ gatherings and outdoor entertaining. Perfect for creating lasting memories all summer long. There is a separate entrance to the basement via the garage, ensuring privacy and convenience. The Basement offers in law suite with two bedrooms and a Full washroom. Most of the windows of the house have been changed.
Property Features
- Date Listed: Wednesday, September 25, 2024
- Virtual Tour: View Virtual Tour for 7 Cavendish Crescent
- City: Brampton
- Neighborhood: Avondale
- Major Intersection: Bramalea Rd & Balmoral
- Full Address: 7 Cavendish Crescent, Brampton, L6T 1Z3, Ontario, Canada
- Living Room: Hardwood Floor, Bow Window, Gas Fireplace
- Kitchen: Quartz Counter, Eat-In Kitchen, Updated
- Family Room: Broadloom, W/O To Yard, Window
- Listing Brokerage: Right At Home Realty Excellence - Disclaimer: The information contained in this listing has not been verified by Right At Home Realty Excellence and should be verified by the buyer.

