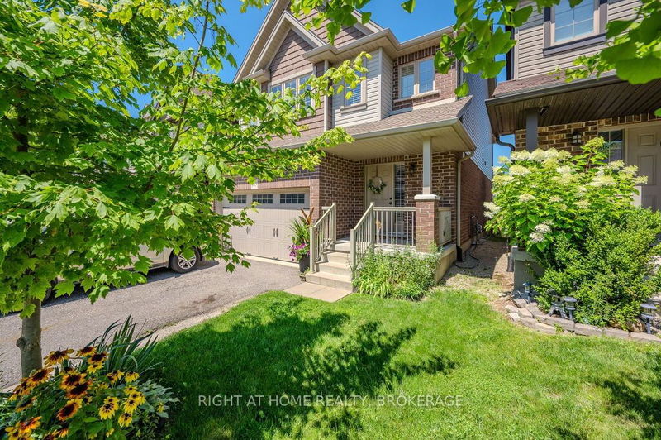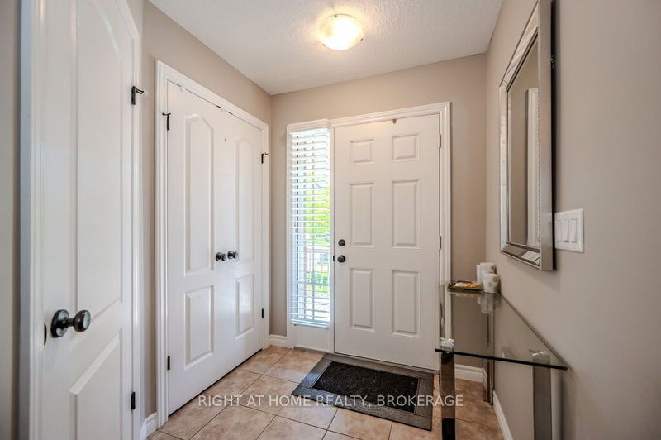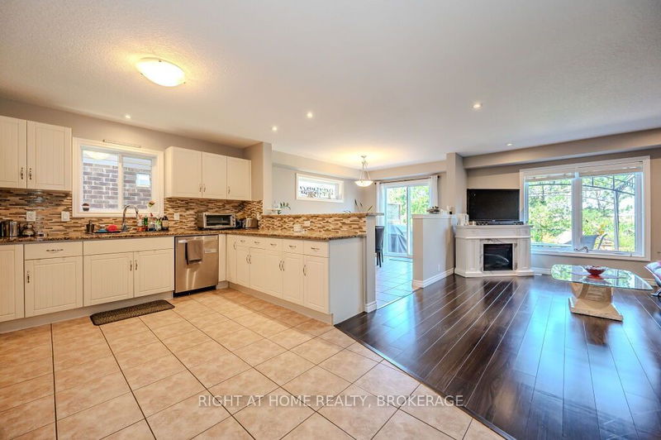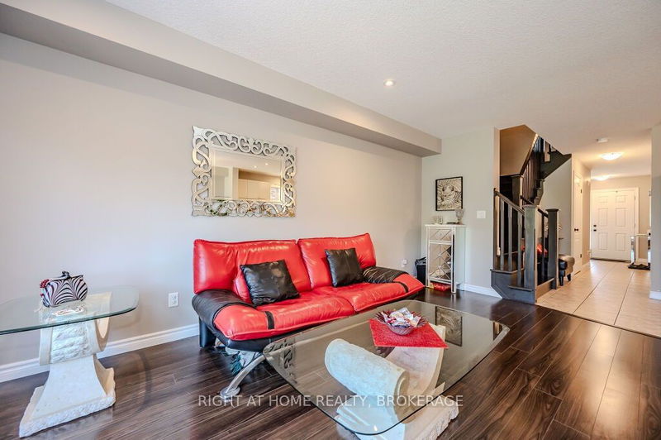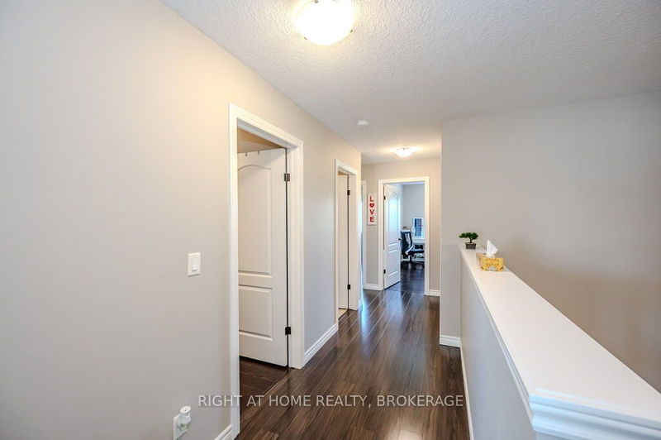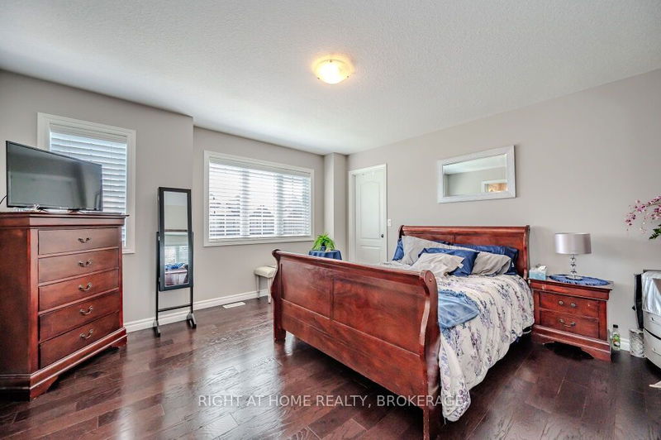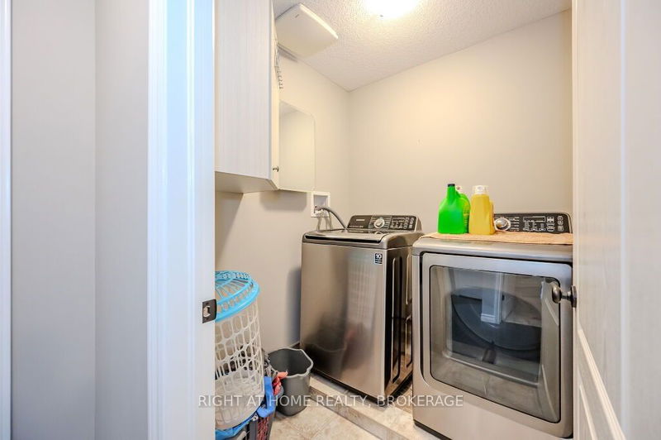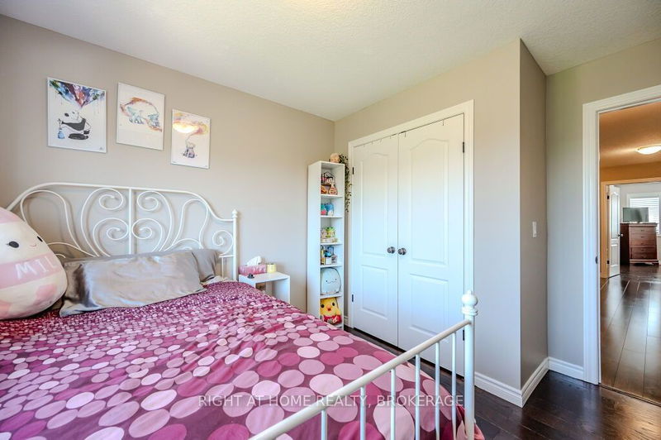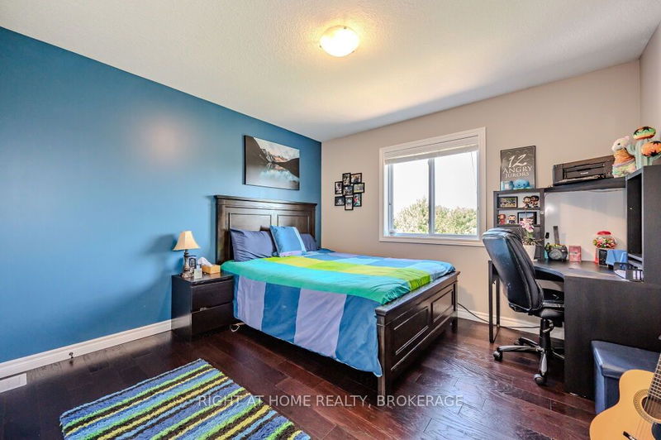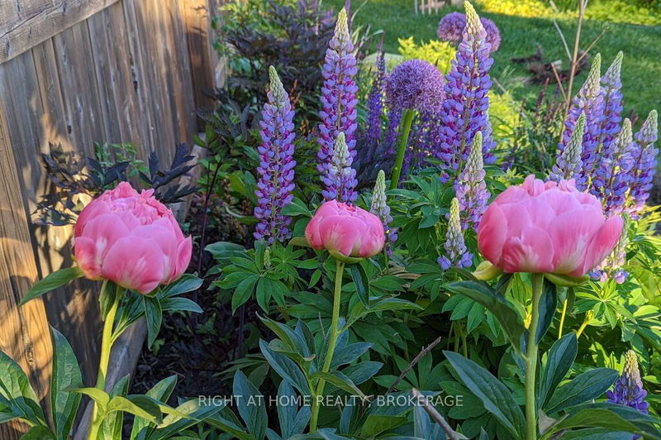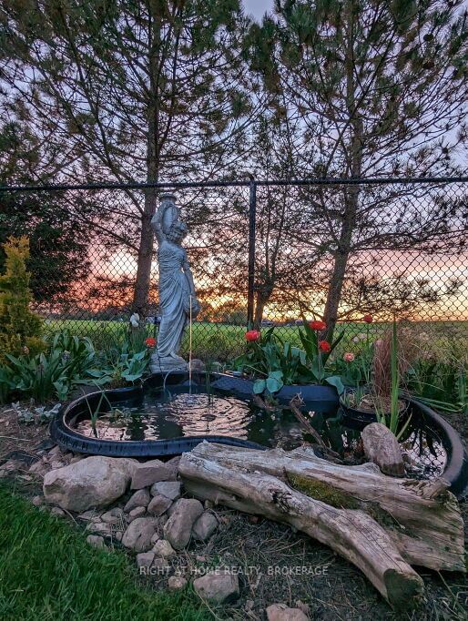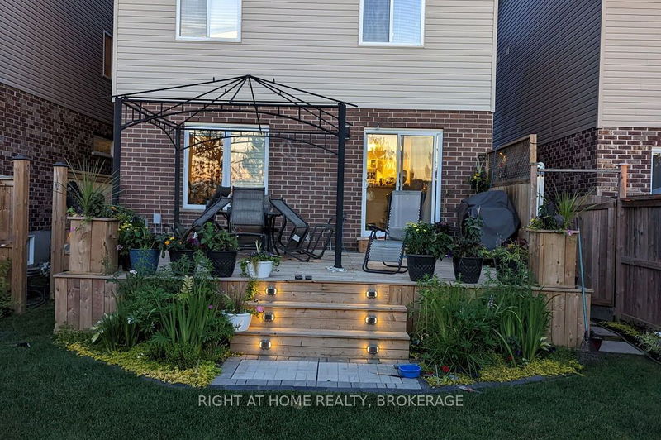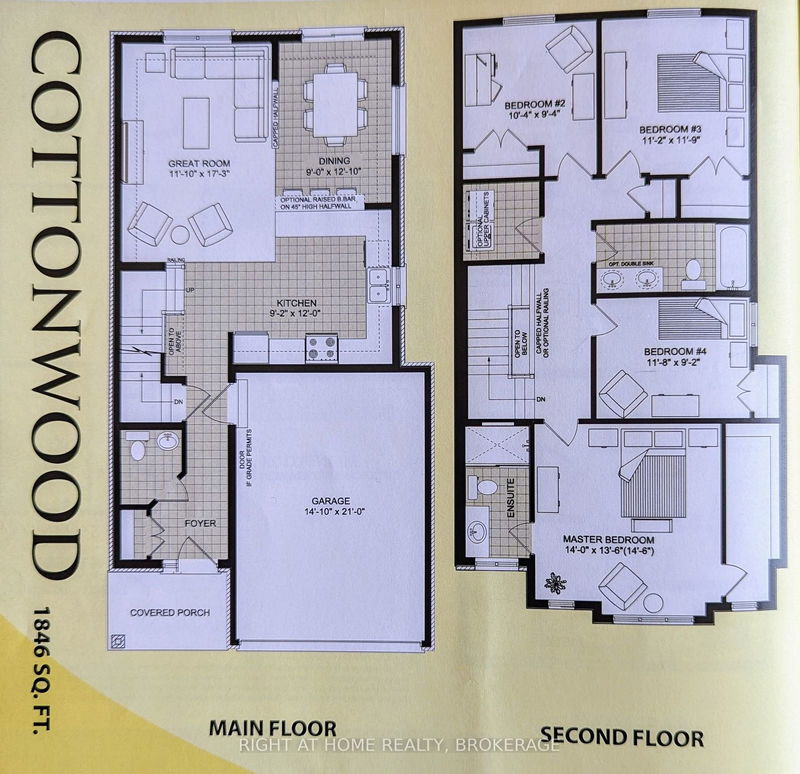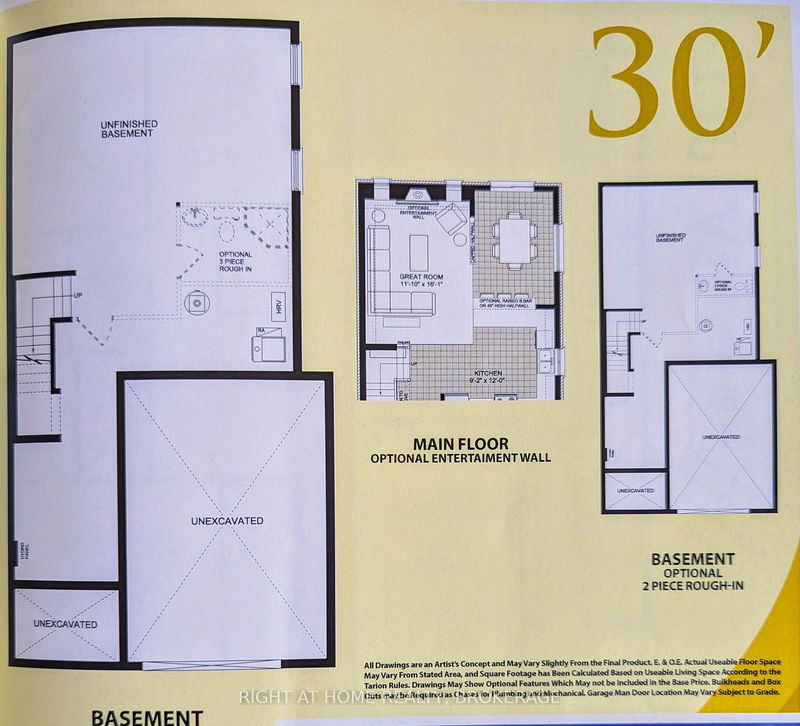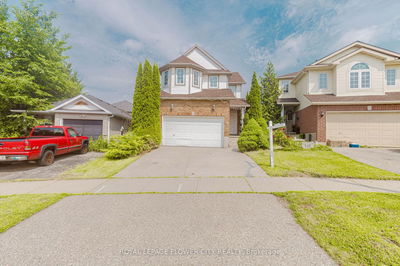Welcome To 169 Couling Cres. This Spacious Modern 4 Bedroom, Carpet Free Home Is What A Growing Family Needs In A Great Neighbourhood! Enjoy A Great Open Concept Layout, Immaculately Maintained. Chef's Dream Kitchen Featuring Stunning Granite Counter Tops, S.S. Appliances, Cream Barzotti Cabinetry, Striking Backsplash, & A Separate Dining Area With A Breakfast Bar, Ready To Host Family Dinners! Sliding Doors Lead To Deck With Gazebo & Convenient Gas BBQ line, Professionally Landscaped Backyard BACKED ONTO A FARM With Lush Lawn & Pond. The Second Floor Has 4 Spacious Bedrooms, 2nd Floor Laundry and 2 Full Bathrooms. The Primary Bedroom Has A Spacious Walk-in Closet & Ensuite, Large Windows To Welcome The Morning Light! The Unspoiled Basement Has Rough In, And Large Windows For Plenty Of Opportunity To Upgrade As Needed. A 1.5 Car Garage & Double Drive 3 Parking Spaces. Near Eastview Park, With Various Sportsfields, Trails, Playground, Future Splashpad & More! Come Quick Check It Out!
Property Features
- Date Listed: Thursday, July 25, 2024
- Virtual Tour: View Virtual Tour for 169 Couling Crescent
- City: Guelph
- Neighborhood: Grange Hill East
- Full Address: 169 Couling Crescent, Guelph, N1E 0L1, Ontario, Canada
- Kitchen: Access To Garage, Backsplash, Granite Counter
- Living Room: Casement Windows, Laminate, Open Concept
- Listing Brokerage: Right At Home Realty, Brokerage - Disclaimer: The information contained in this listing has not been verified by Right At Home Realty, Brokerage and should be verified by the buyer.


