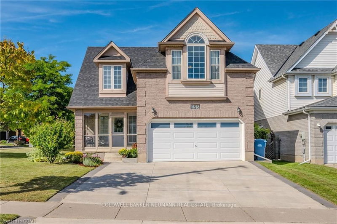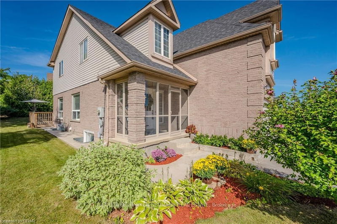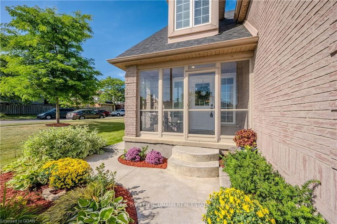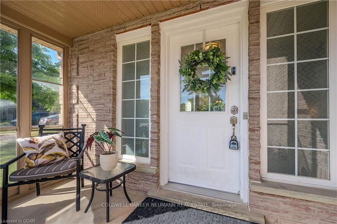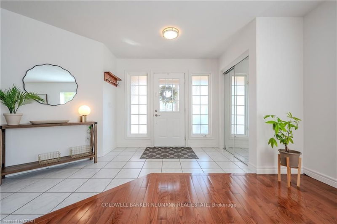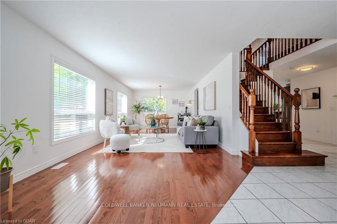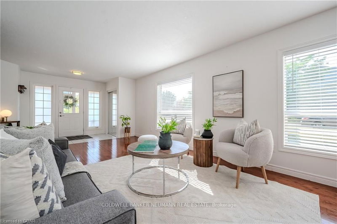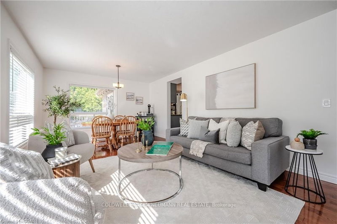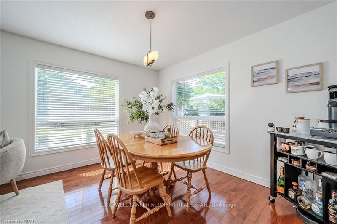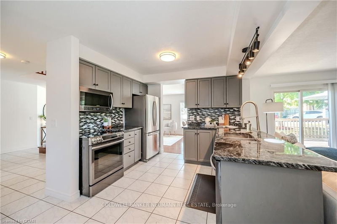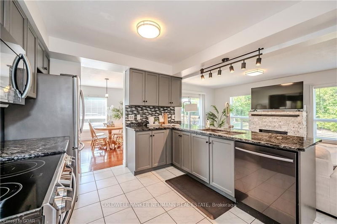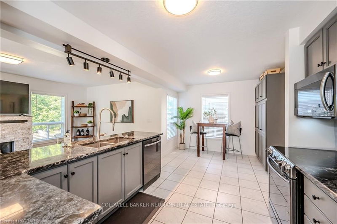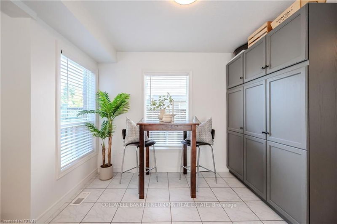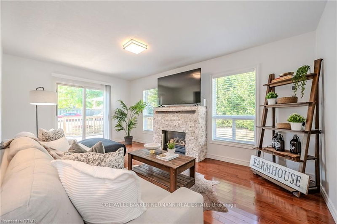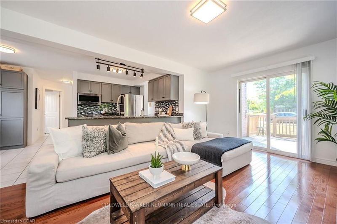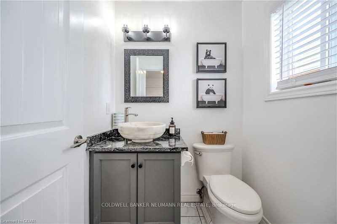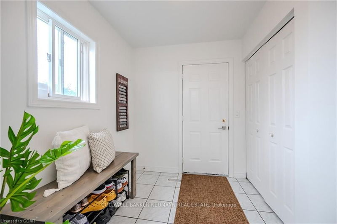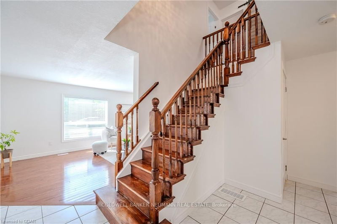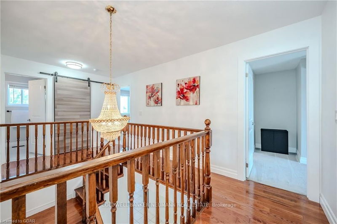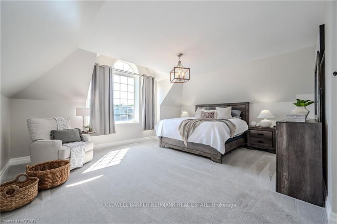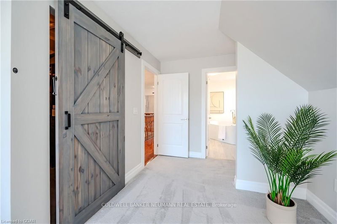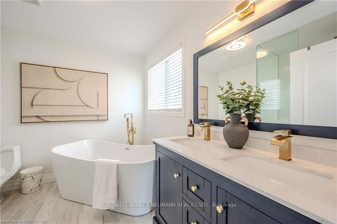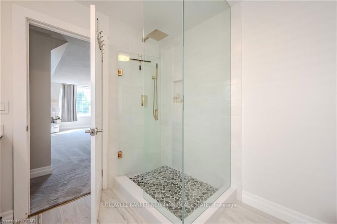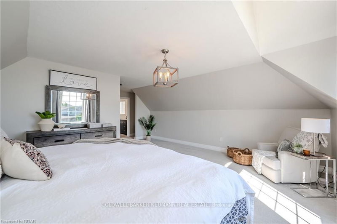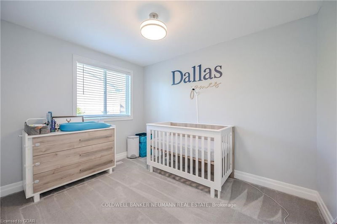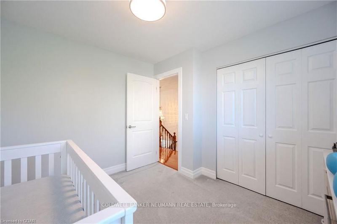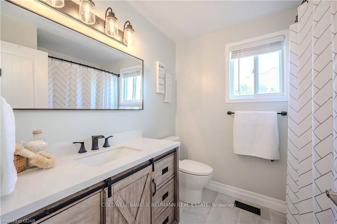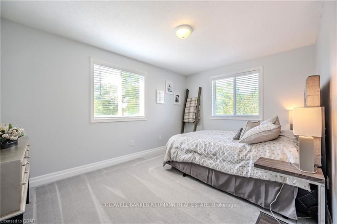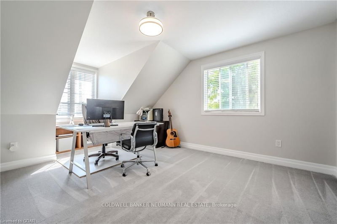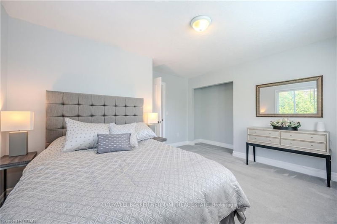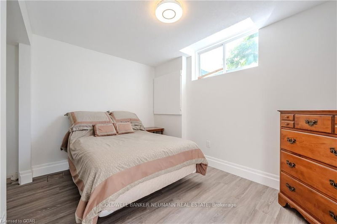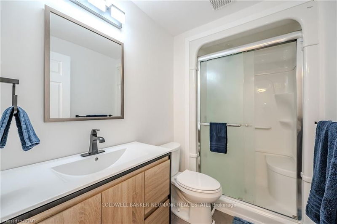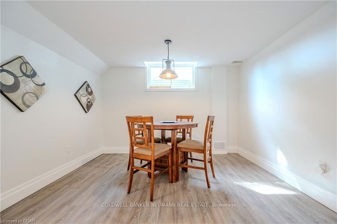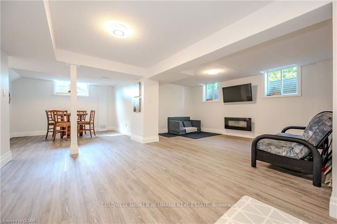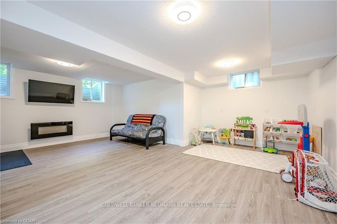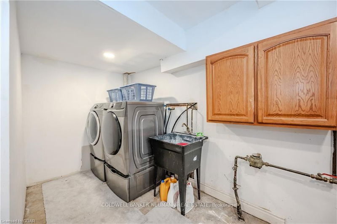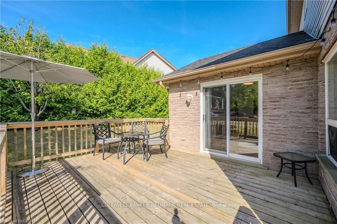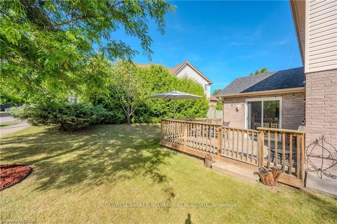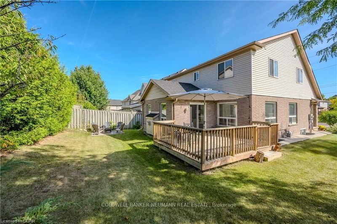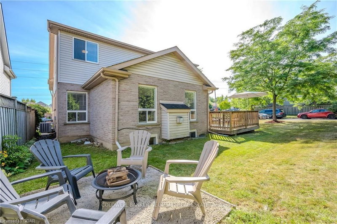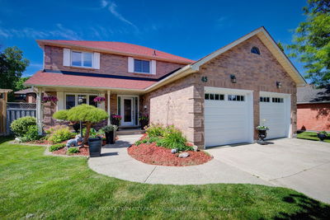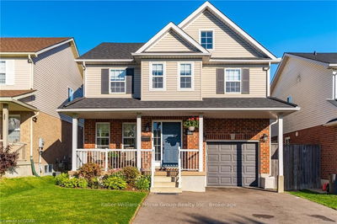With over 3400 square feet of total living space, 153 Starwood Dr has all the space you will ever need. This beautiful home shows A++ and will check all boxes. Starting at the top floor, with 4 bedrooms that all are great sizes including a massive primary suite with enormous walk-in closet and newly renovated show stopping ensuite. On the main level the eat in kitchen has tons of storage, granite counters and stainless steel appliances, all over looking a large family room with a walk out to the backyard, truly the heart of the home. With two living spaces, dining room, mudroom, two piece bath and winding wood staircase this home is perfect for your family! PLUS the basement is newly fully re-finished and leaves the new home owners with tons of opportunity. With over 1000 sq ft, bedroom, three piece bathroom and rough in for a full kitchen this massive space is a HUGE bonus to growing families. Not to mention endless updates including brand new A/C, all bathrooms newly renovated, new carpet in the bedrooms AND MORE!
Property Features
- Date Listed: Wednesday, September 11, 2024
- Virtual Tour: View Virtual Tour for 153 Starwood Street
- City: Guelph
- Neighborhood: Grange Hill East
- Major Intersection: Watson Pkwy N - Starwood Dr OR Eastview Rd- Starwood Dr
- Full Address: 153 Starwood Street, Guelph, N1E 7G7, Ontario, Canada
- Family Room: Main
- Kitchen: Main
- Living Room: Main
- Listing Brokerage: Coldwell Banker Neumann Real Estate - Disclaimer: The information contained in this listing has not been verified by Coldwell Banker Neumann Real Estate and should be verified by the buyer.

