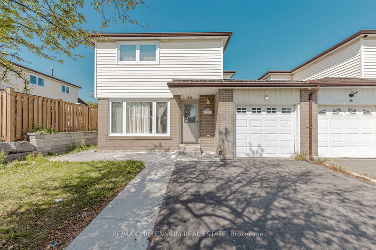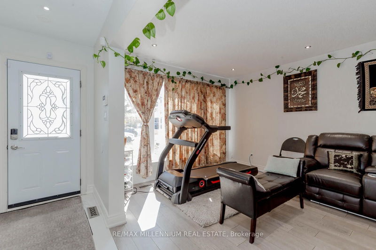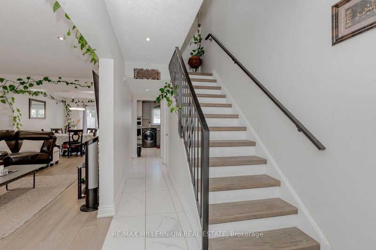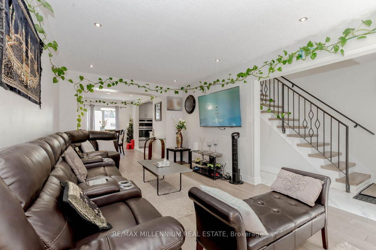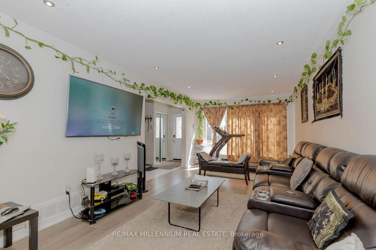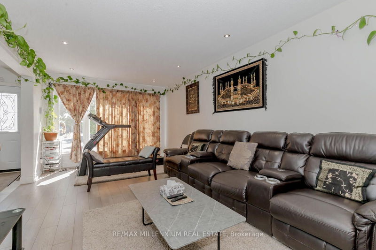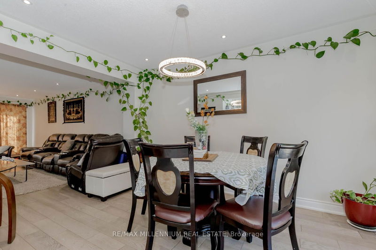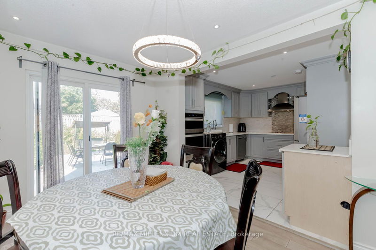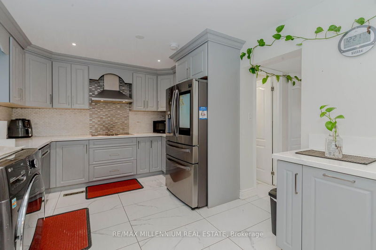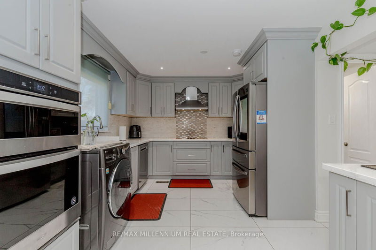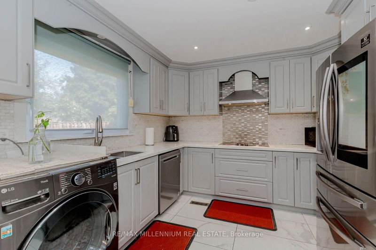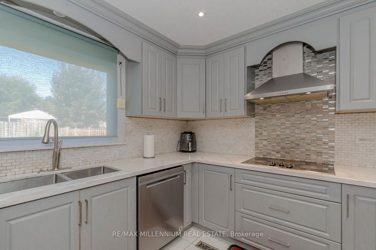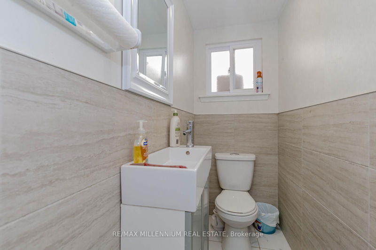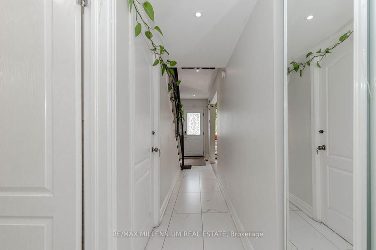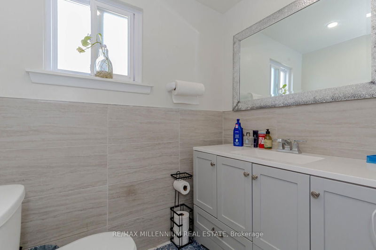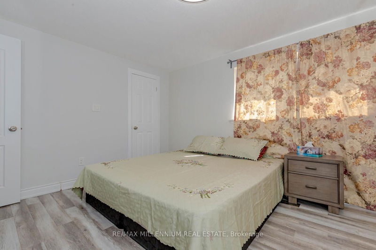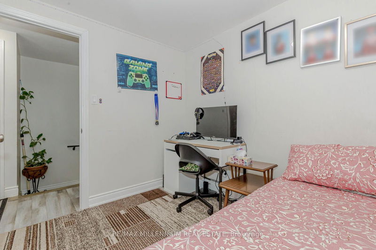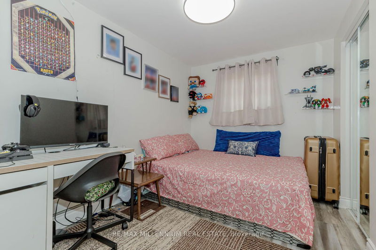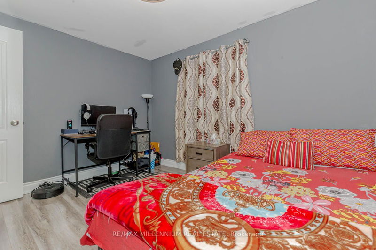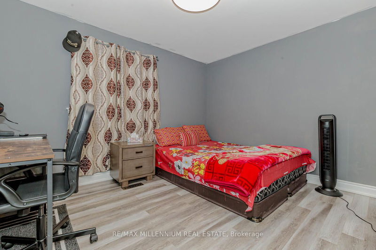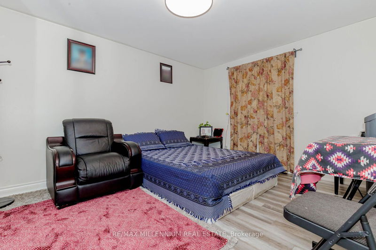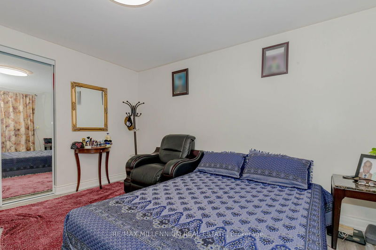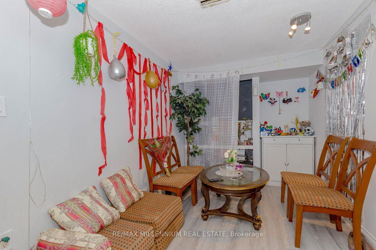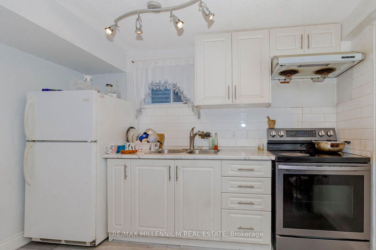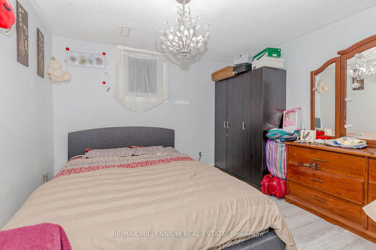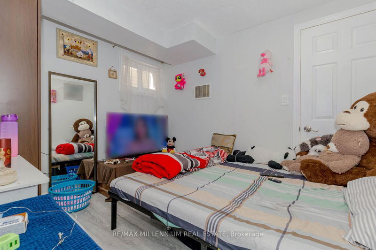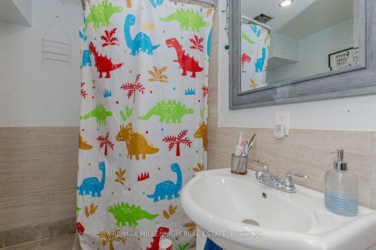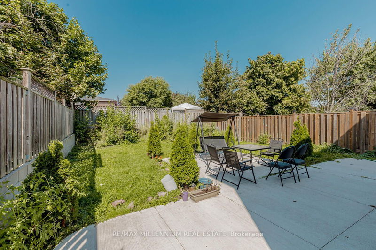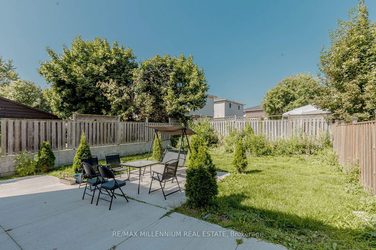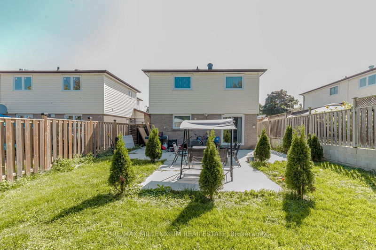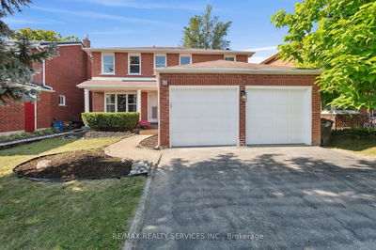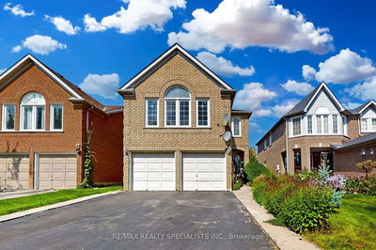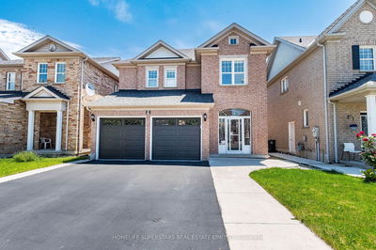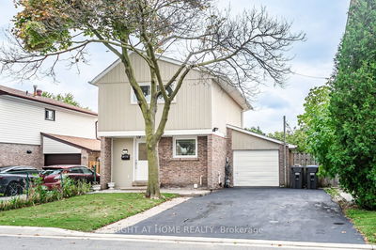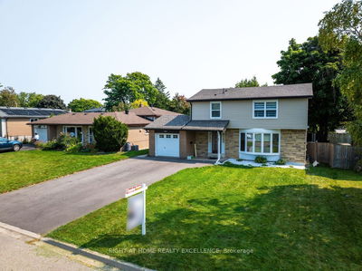Fully Renovated 4 Bed 4 Bath Detached Home With 2 Bedroom Finished Basement With Separate Side Entrance And Separate Laundry, Huge Open Concept Living & Dining Rooms with Hardwood Floors & Porcelain Tiles. New Main Floor Kitchen w/ Stainless Steel Appliances, Quartz Countertops, Built-In Oven. 4 Spacious Bedrooms on 2nd Floor w/ Laminate Flooring. Primary Bedroom w/ 3pc Ensuite Bath. Newer Floors, Washrooms, Windows, Stairs, Pot Lights Throughout Main Floor, LED Lighting. Concrete Patio & Walkway. Wide Driveway, Quiet Street, Steps To Chinguacousy Park, Bramalea Shopping Centre; Hwy And Transit; Huge Backyard For Entertaining!
Property Features
- Date Listed: Friday, September 20, 2024
- Virtual Tour: View Virtual Tour for 48 Garside Crescent
- City: Brampton
- Neighborhood: Northgate
- Major Intersection: Bramlea/Queen St
- Full Address: 48 Garside Crescent, Brampton, L6S 1H6, Ontario, Canada
- Living Room: Hardwood Floor, O/Looks Frontyard, Large Window
- Kitchen: Porcelain Floor, B/I Appliances
- Kitchen: Laminate, Laminate
- Listing Brokerage: Re/Max Millennium Real Estate - Disclaimer: The information contained in this listing has not been verified by Re/Max Millennium Real Estate and should be verified by the buyer.

