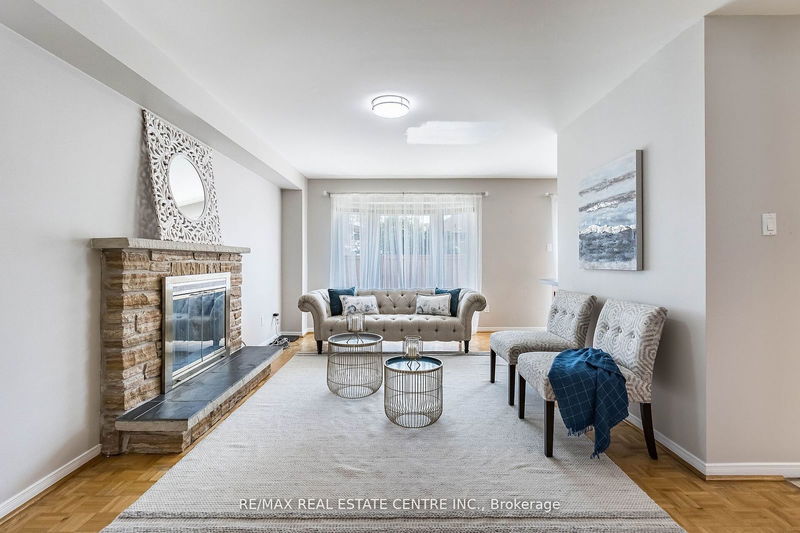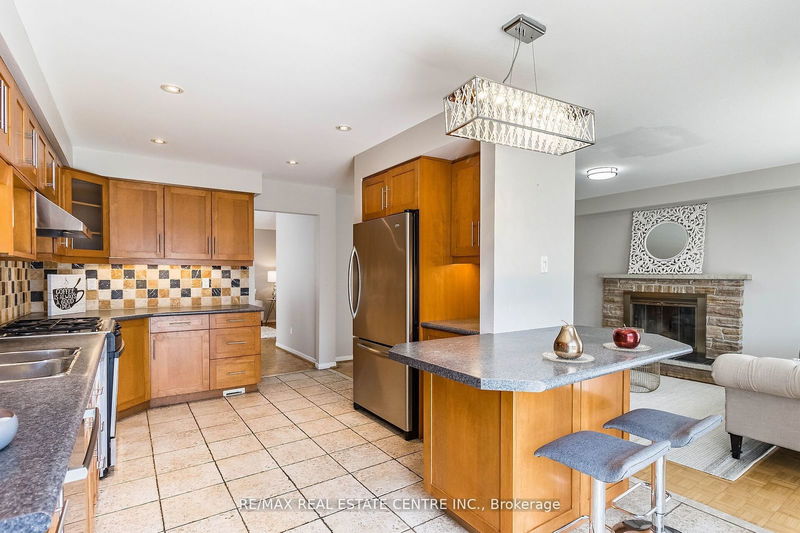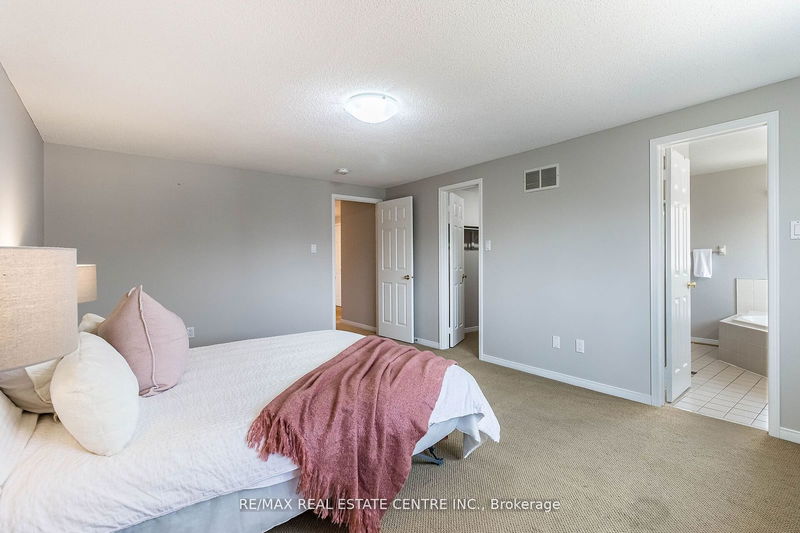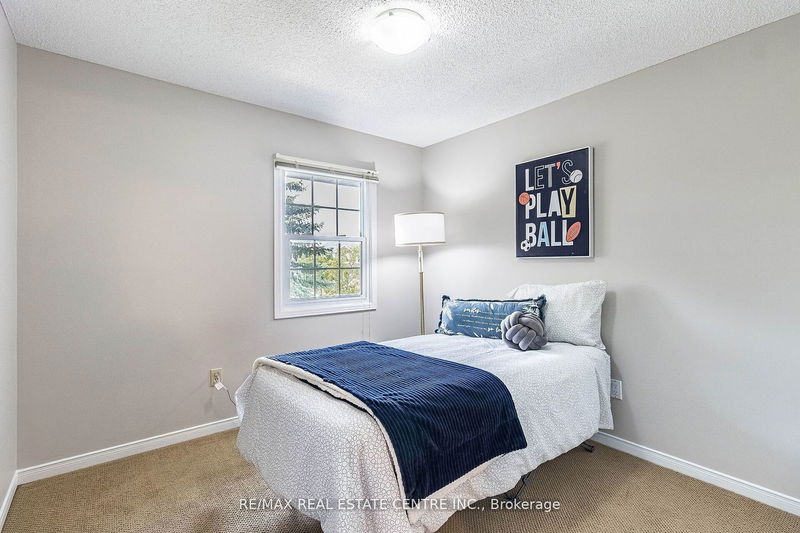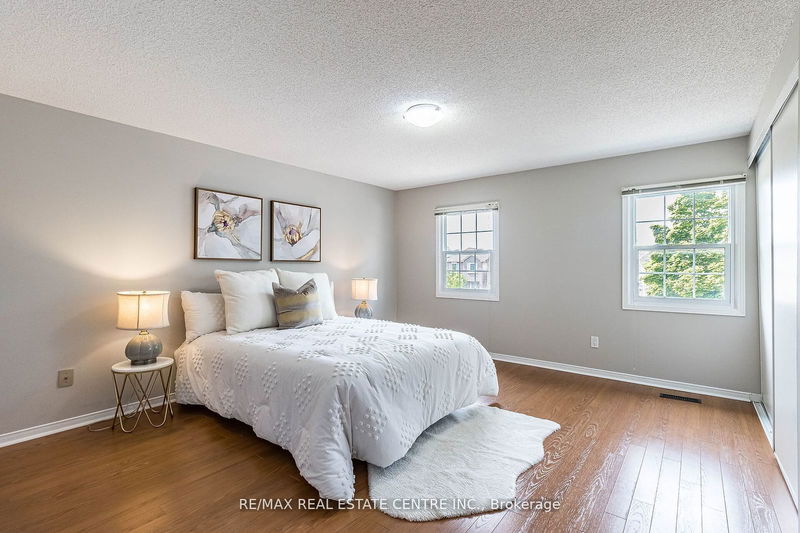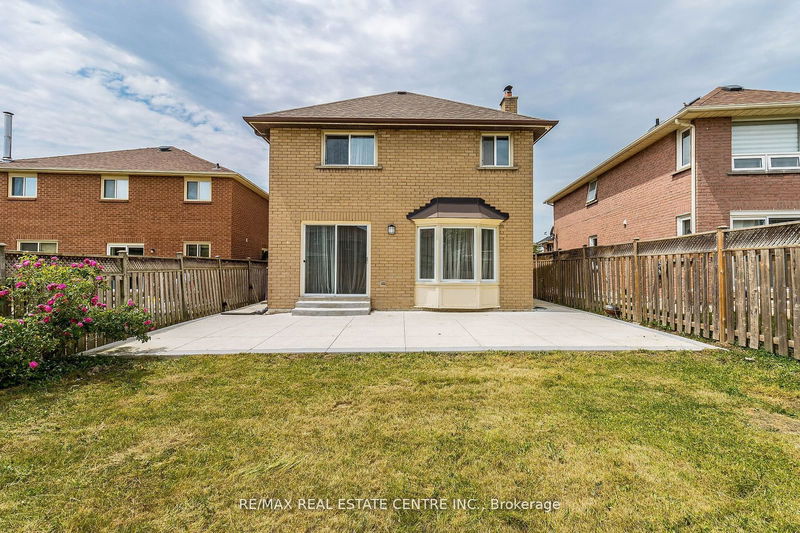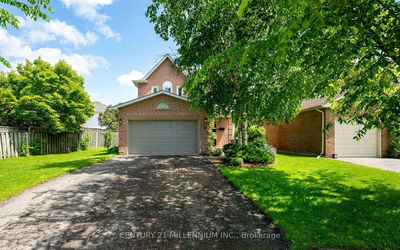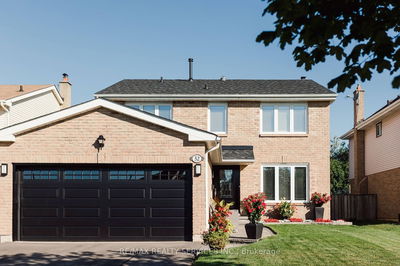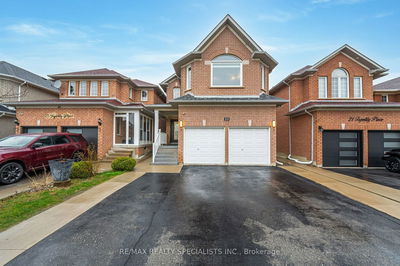2 Primary Bedrooms!! 4 Bedroom Home In Heart Lake !! 3 Full Washrooms On The Second Floor !! *** Legal Basement *** Large Primary Room With 5 PC Ensuite, Oval Tub & Walk-In Closet!! Family Room With Wood Fireplace (As Is). Walk-Out To Concrete Patio From Breakfast Area !! Updated Wood Kitchen With Abundant Cabinetry !! Breakfast Bar !! Huge Potential In The Basement For Extended Family Or Rental Income!! 2 Bedroom Legal Basement With Large Living And Dining Area !! Poured Concrete On The Sides And Backyard Patio !! Door From Garage To Home !! Main Floor Laundry Has Door To Side Yard !! Separate Laundry In Basement !! 200 Amp Electric Panel !! Existing Security Cameras (As Is) !!
Property Features
- Date Listed: Thursday, June 27, 2024
- Virtual Tour: View Virtual Tour for 139 Richvale Drive S
- City: Brampton
- Neighborhood: Heart Lake East
- Major Intersection: Bovaird Dr & Kennedy Rd
- Full Address: 139 Richvale Drive S, Brampton, L6Z 4G6, Ontario, Canada
- Living Room: Parquet Floor, Large Window
- Kitchen: Tile Floor, Pot Lights, Stainless Steel Appl
- Family Room: Wood Stove, Parquet Floor, Bow Window
- Living Room: Laminate, Open Concept
- Kitchen: Porcelain Floor
- Listing Brokerage: Re/Max Real Estate Centre Inc. - Disclaimer: The information contained in this listing has not been verified by Re/Max Real Estate Centre Inc. and should be verified by the buyer.











