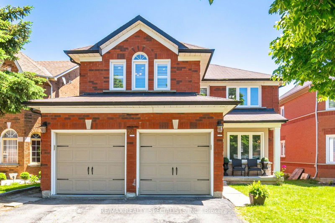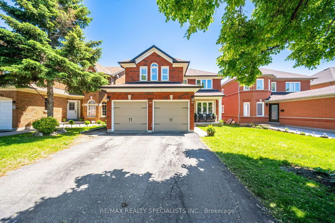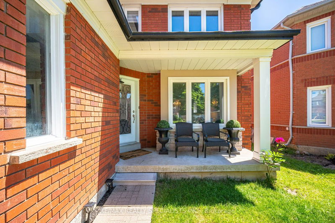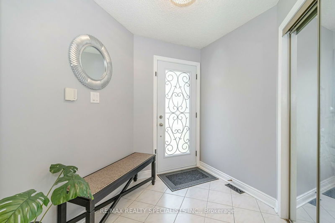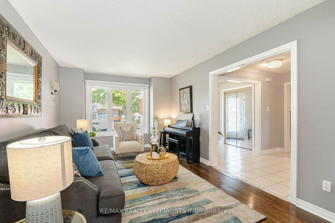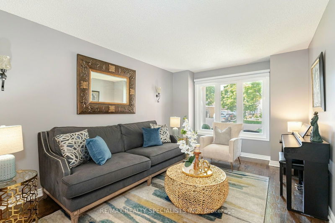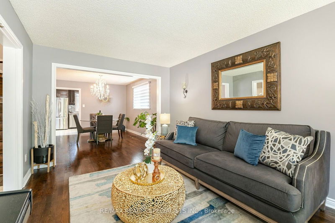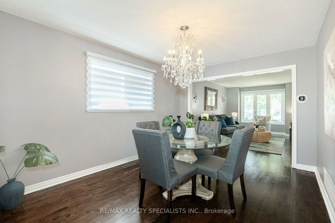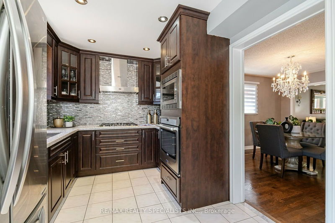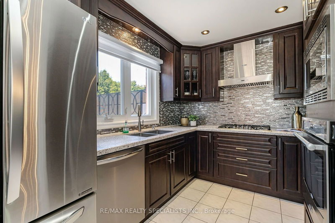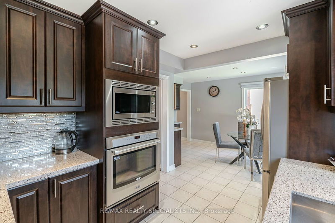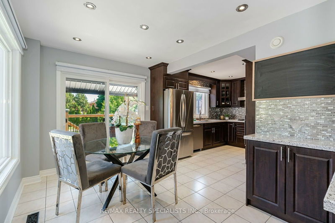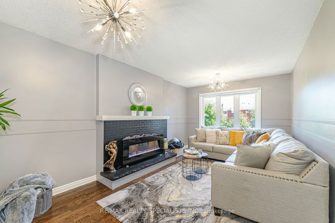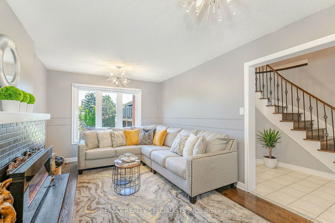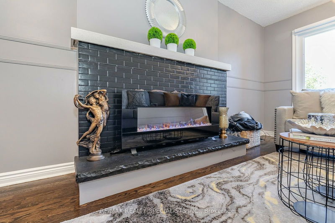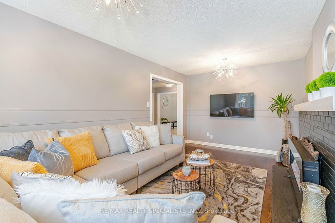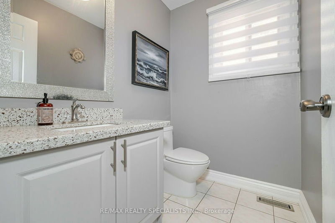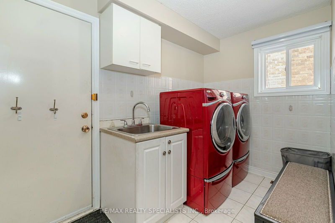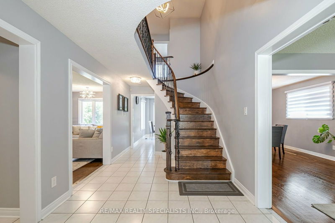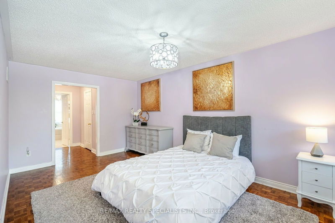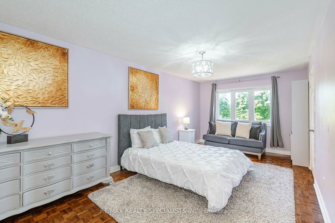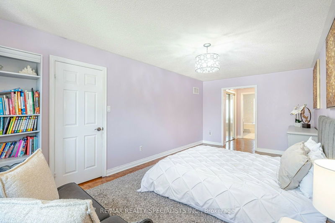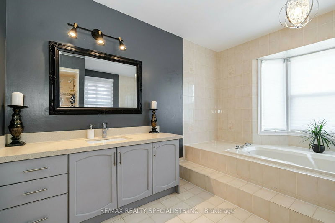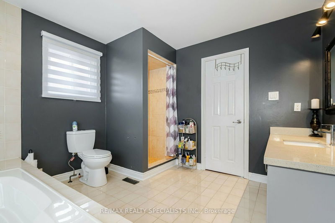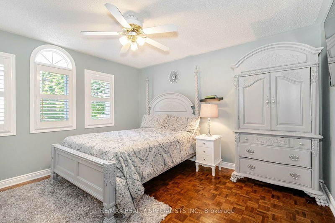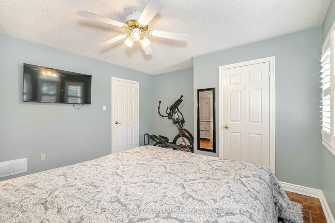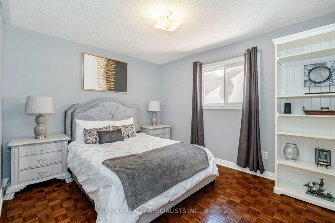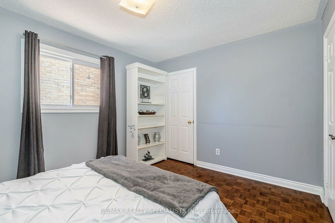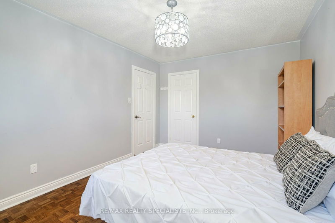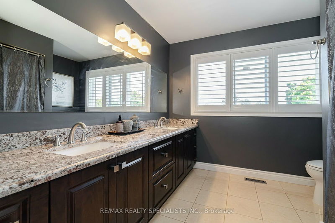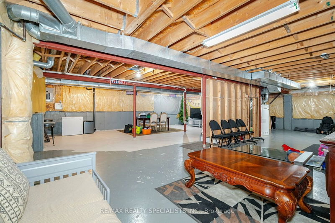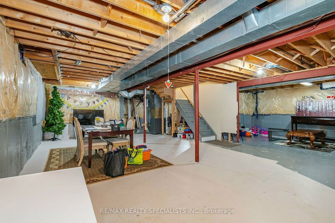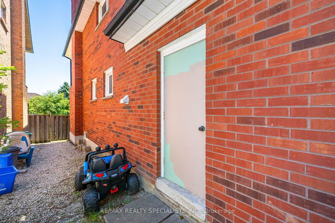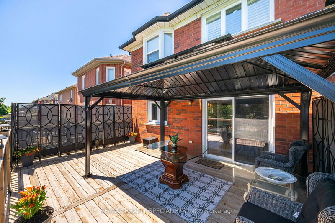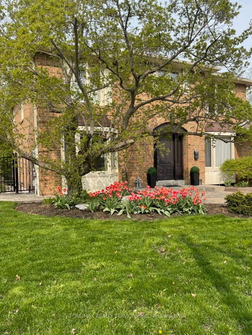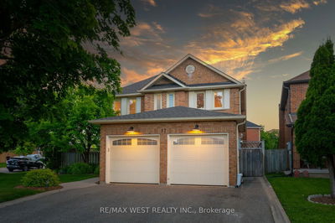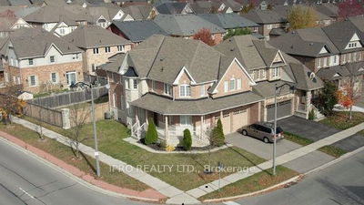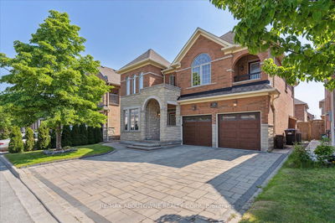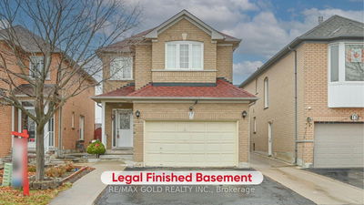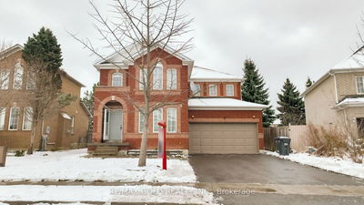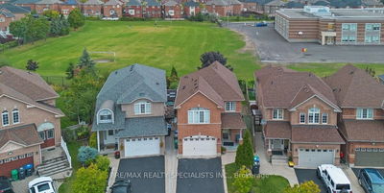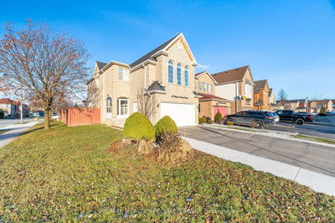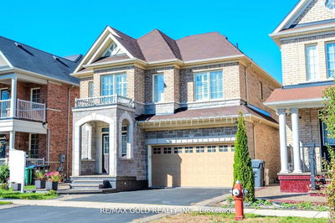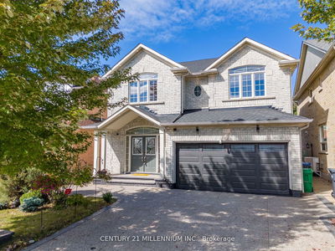Your wait is over! Step inside this incredible 4-bedroom, 3-bathroom home, boasting approximately 2700 sqft of living space, where privacy is key with no house behind. Feel the pride of ownership with shiny hardwood floors and upgraded windows and doors. Enjoy elegant chandeliers in the dining room and main lobby, and updated lighting throughout. Relax by the electric fireplace or entertain on the deck with an outdoor 14 by 20 gazebo. This home boasts a new window, a new front door, and a new patio door, enhancing both aesthetics and functionality. Freshly painted walls add a modern touch, complementing the serene atmosphere created by the park and walking trail at the back. Located near schools, parks, Hwy 410, Trinity Common Mall, and Brampton Hospital, this home offers both peace and convenience. Grab this opportunity before it's gone!
Property Features
- Date Listed: Wednesday, June 19, 2024
- Virtual Tour: View Virtual Tour for 24 Rainforest Drive
- City: Brampton
- Neighborhood: Sandringham-Wellington
- Major Intersection: Fernforest / Rainforest
- Full Address: 24 Rainforest Drive, Brampton, L6R 1B2, Ontario, Canada
- Living Room: Main
- Family Room: Main
- Kitchen: Main
- Listing Brokerage: Re/Max Realty Specialists Inc. - Disclaimer: The information contained in this listing has not been verified by Re/Max Realty Specialists Inc. and should be verified by the buyer.

