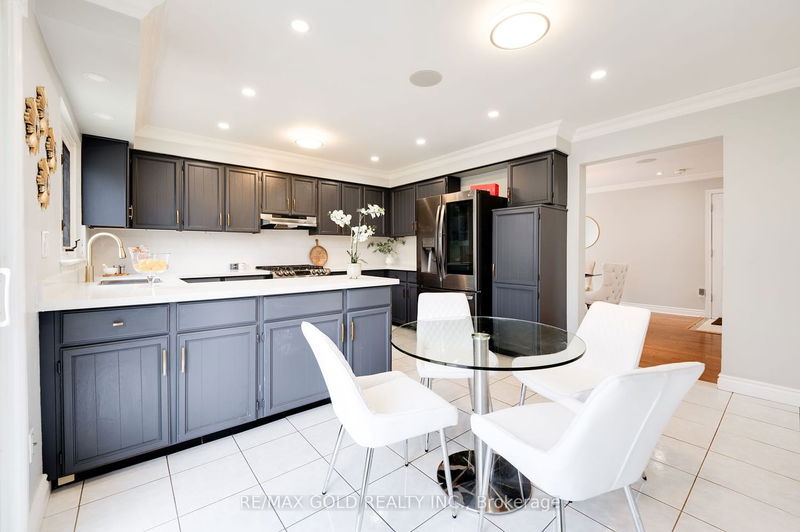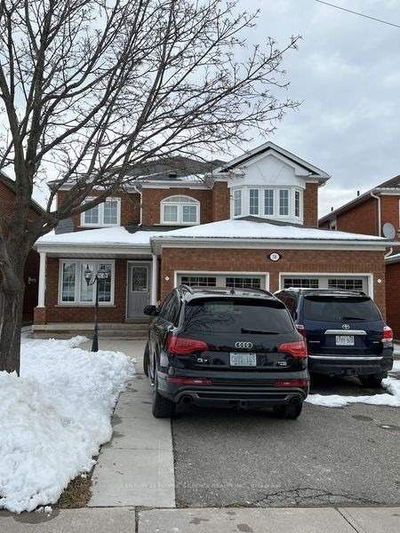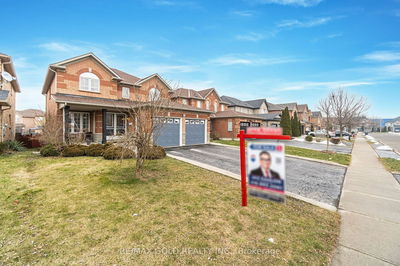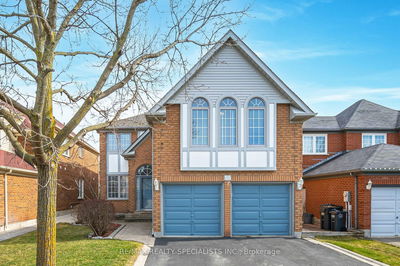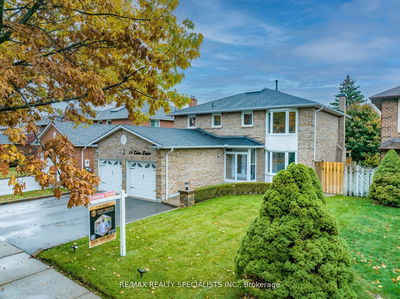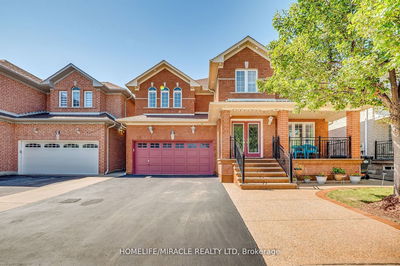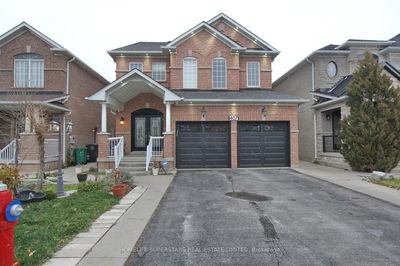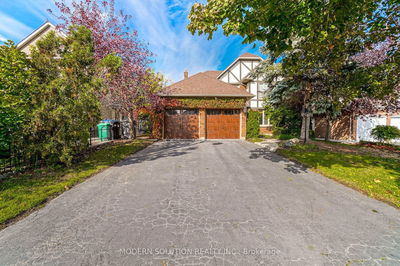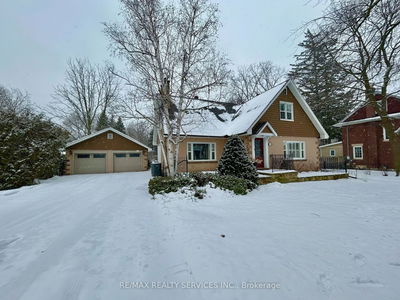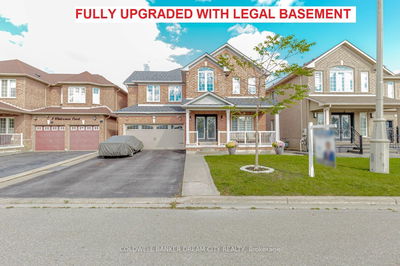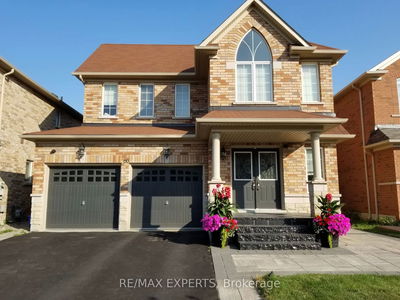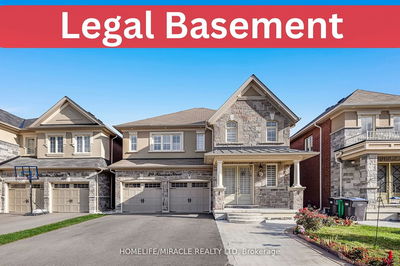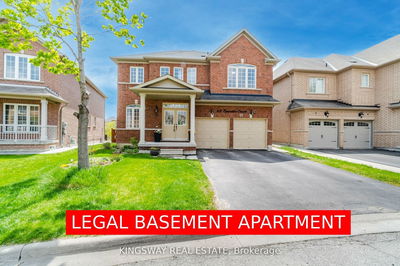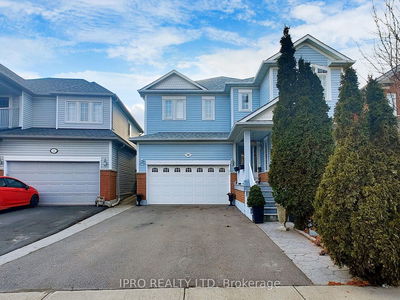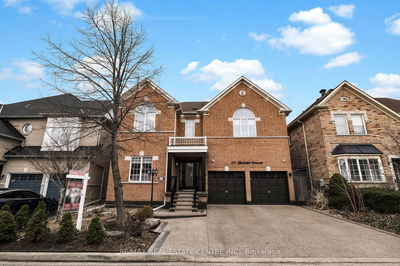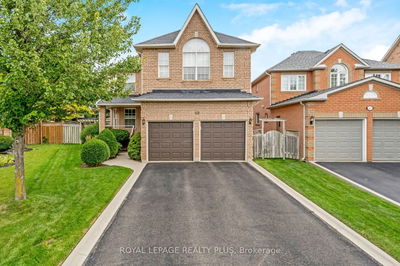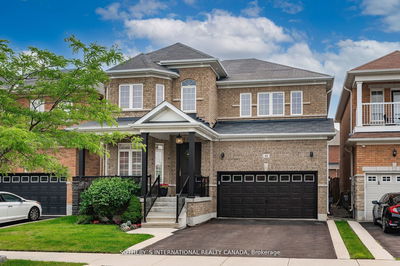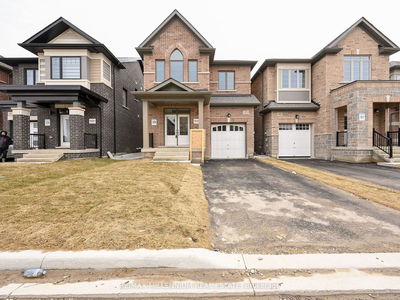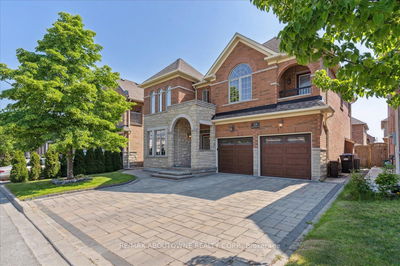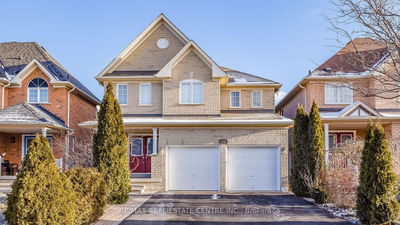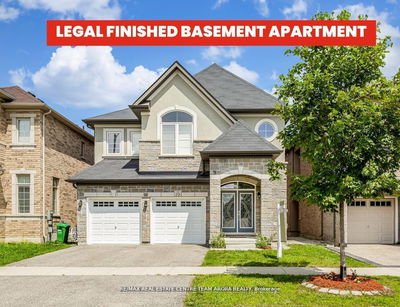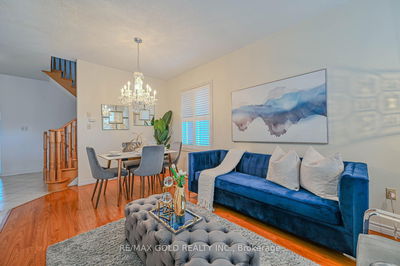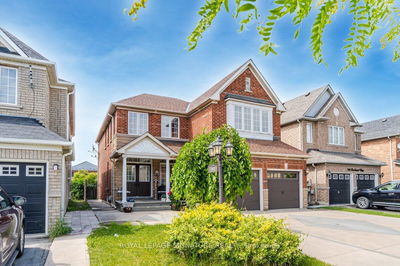In this market, What can be better than living in Spacious 4 Bed | 3 Bath, 8 parking spots (2 Garage & 6 Driveway), Massive Ravine Lot (45.76 X 114.33) with 2 Bed****LEGAL SECOND DWELLING BASEMENT***With rare Walk Up private entrance (on the side of house) with income potential. 2 mins from 410, 2 mins to school and other amenities. Hardwood Floors. Separate living and family rooms, formal dinning room, Spacious Kitchen with premium Quartz countertop & backsplash and breakfast area on one side. Laundry on main floor. Main floor Family room **OPEN TO ABOVE** which can be perfect get away in any season with lots of Sunlight. Extra space in basement for owner side. 2 Bed Legal Basement apartment just finished in 2021 with all the premium finishes with separate laundry & Quartz countertop kitchen. PRIDE OF OWNERSHIP WITH POTENTIAL INCOME BASEMENT.
Property Features
- Date Listed: Tuesday, April 09, 2024
- City: Brampton
- Neighborhood: Westgate
- Major Intersection: Lacelles Blvd
- Full Address: 64 Leander Street, Brampton, L6S 3M7, Ontario, Canada
- Kitchen: Quartz Counter, Tile Floor
- Kitchen: Quartz Counter, Vinyl Floor
- Listing Brokerage: Re/Max Gold Realty Inc. - Disclaimer: The information contained in this listing has not been verified by Re/Max Gold Realty Inc. and should be verified by the buyer.











