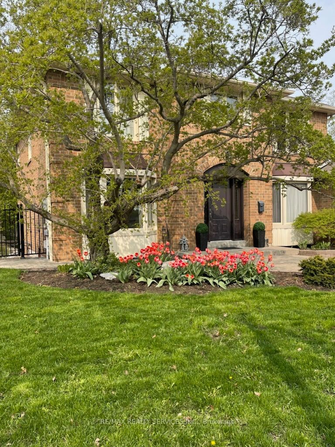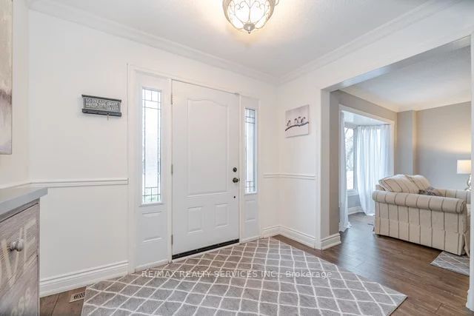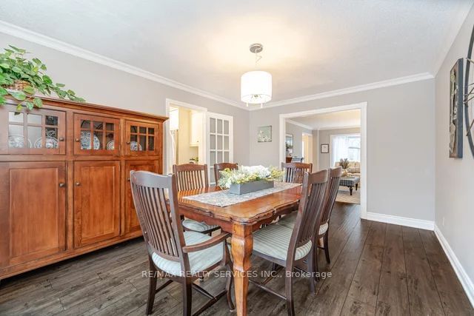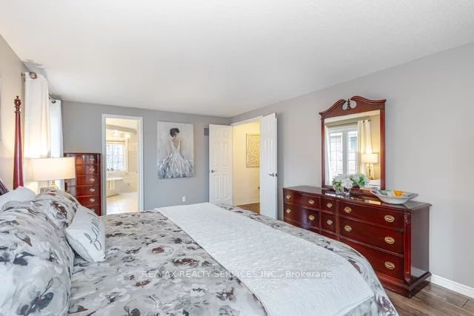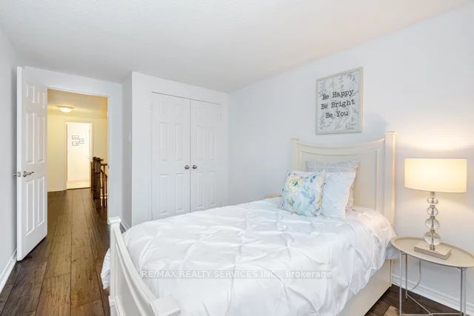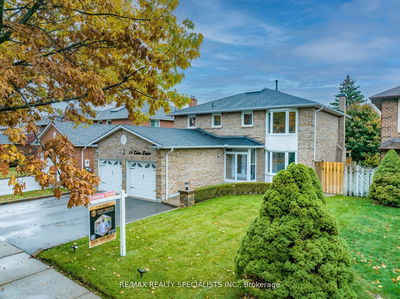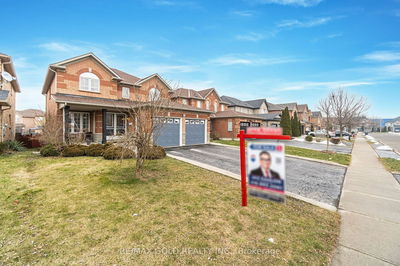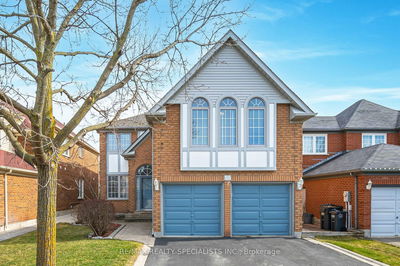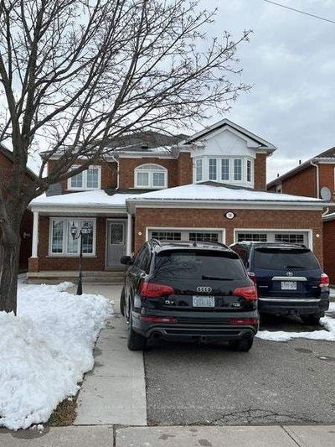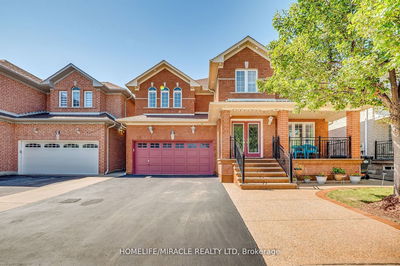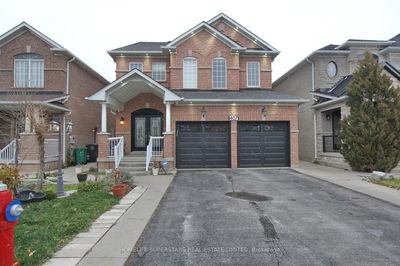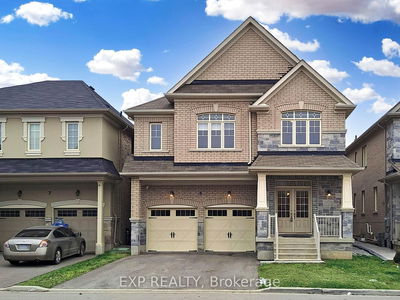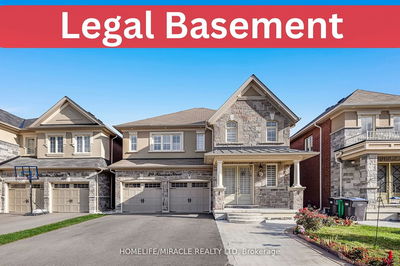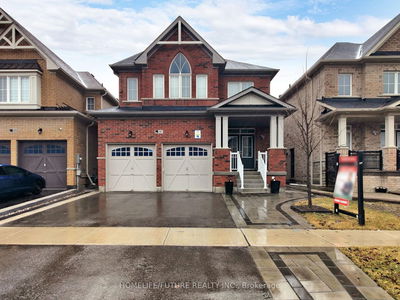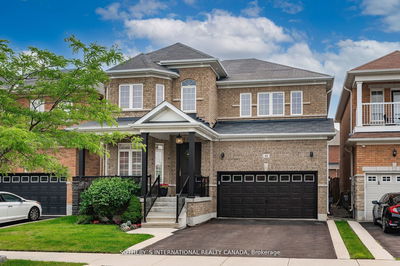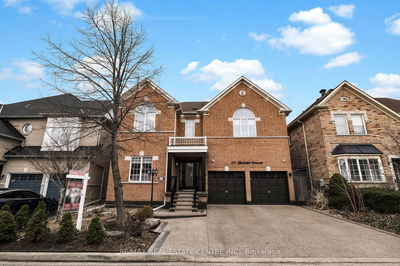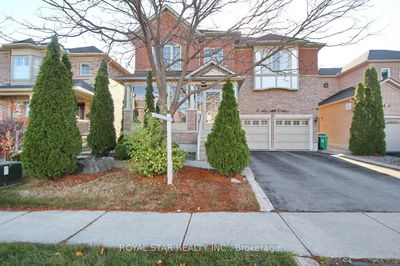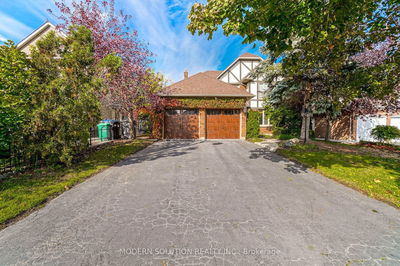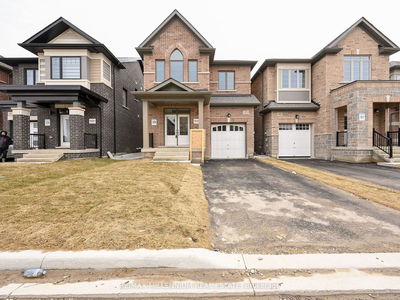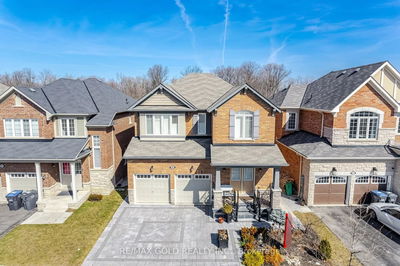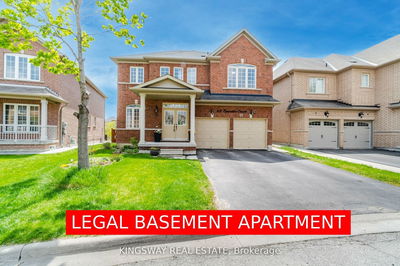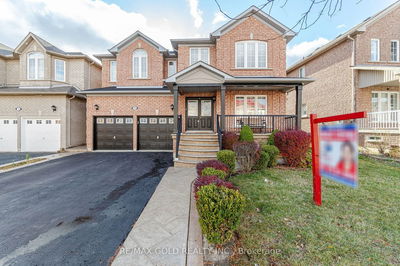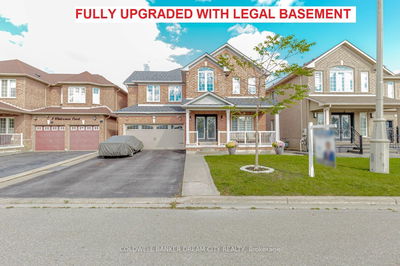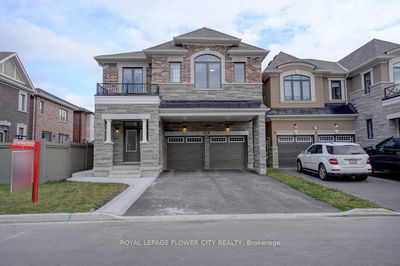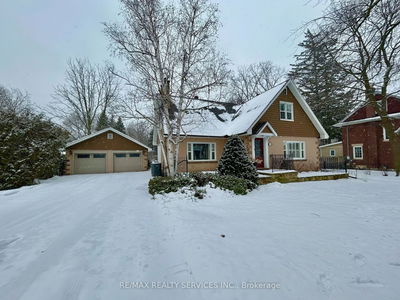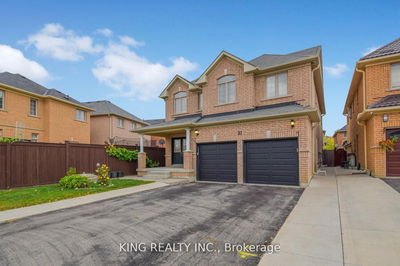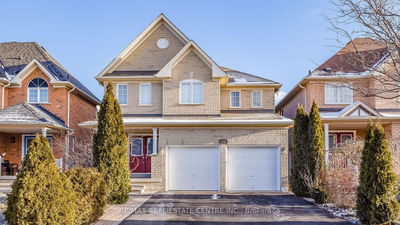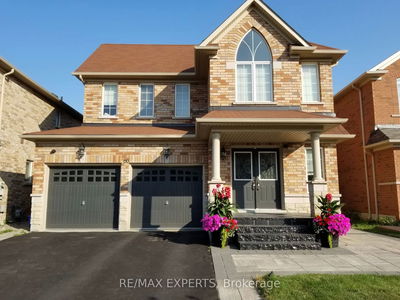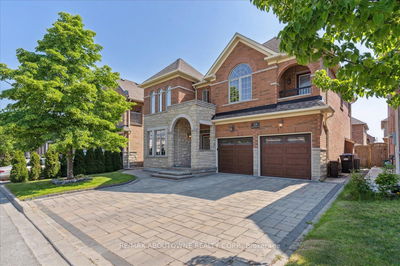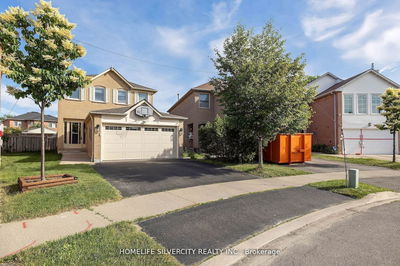Muskoka in the City. Executive 4 bdrm, 3 bath detached home in one of the most sought after areas of Brampton. Large lot backing onto ravine/forest area. Just steps to parks and walking trails. Great floor plan with updated kitchen. Solarium/breakfast area overlooking ravine and open to large family room. Perfect for entertaining!! Separate formal dining and living areas. Main floor office and laundry. Up the spiral staircase is a spacious primary bedroom with updated 5 pc ensuite and w/i closet. 3 other large bedrooms and updated main bathroom. Full, unspoiled walk-out basement and parking for 6 cars.
Property Features
- Date Listed: Thursday, March 07, 2024
- Virtual Tour: View Virtual Tour for 38 Esker Drive
- City: Brampton
- Neighborhood: Heart Lake East
- Major Intersection: Sandalwood Pkwy / Glover Gate
- Full Address: 38 Esker Drive, Brampton, L6Z 3C6, Ontario, Canada
- Kitchen: Laminate, Stainless Steel Appl, B/I Microwave
- Family Room: Laminate, Fireplace, Pot Lights
- Living Room: Laminate, Large Window
- Listing Brokerage: Re/Max Realty Services Inc. - Disclaimer: The information contained in this listing has not been verified by Re/Max Realty Services Inc. and should be verified by the buyer.

