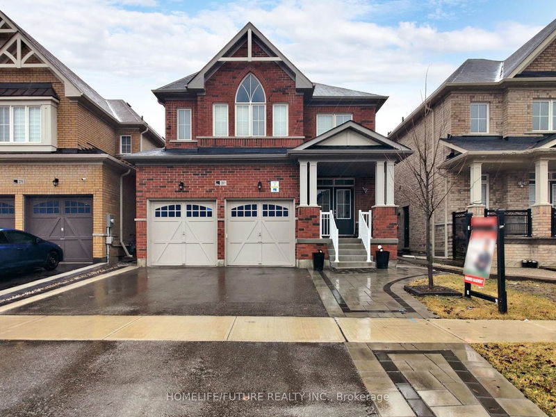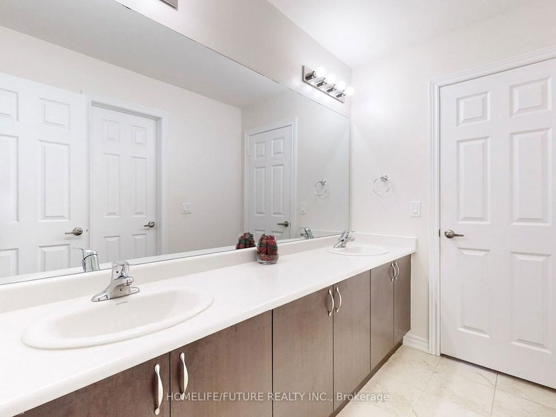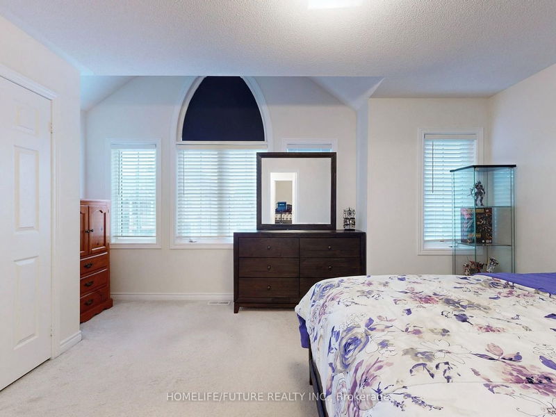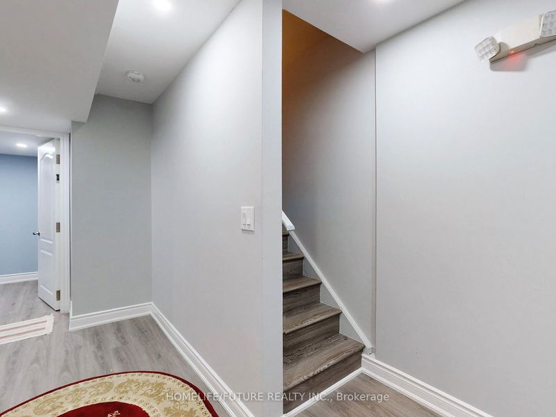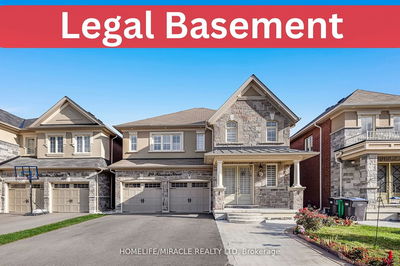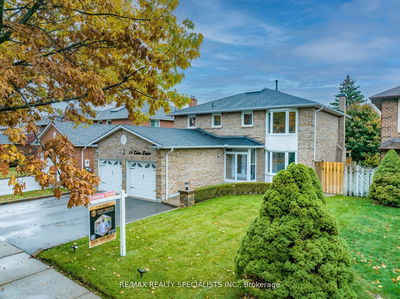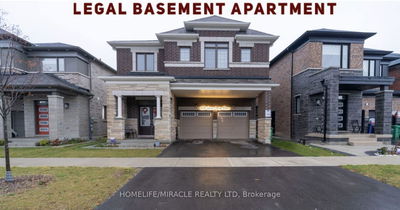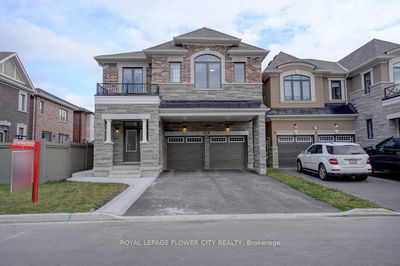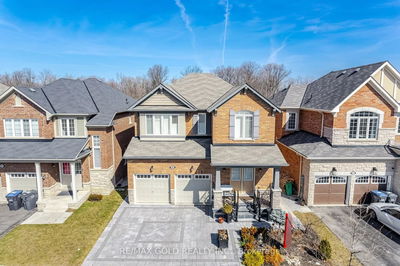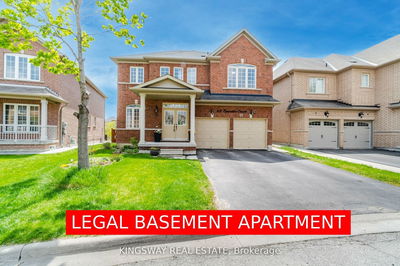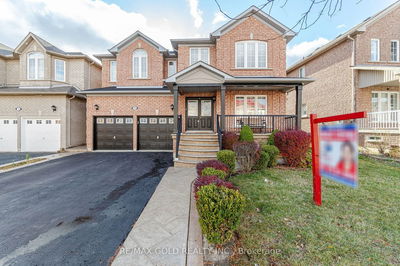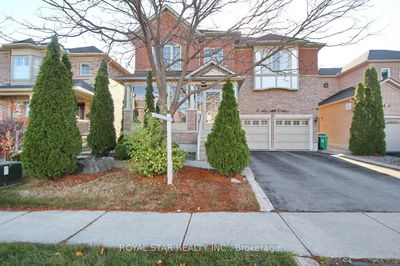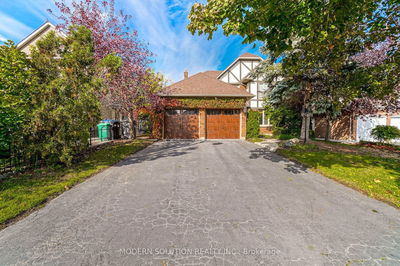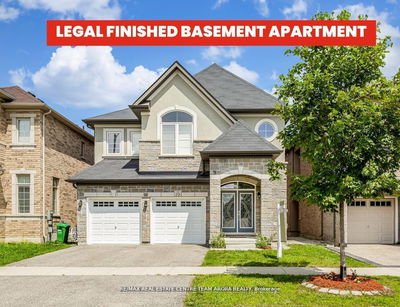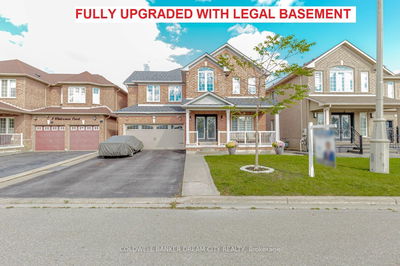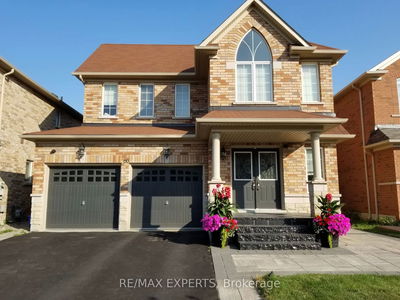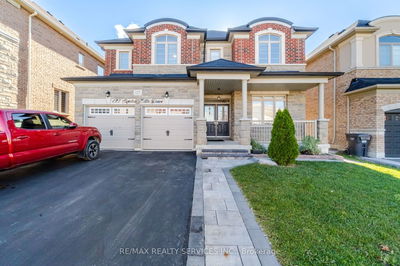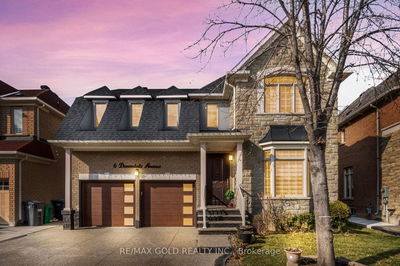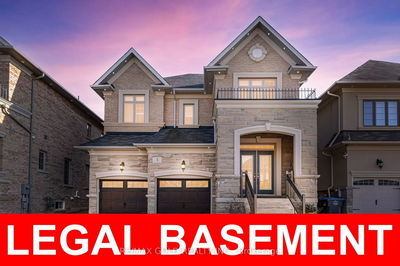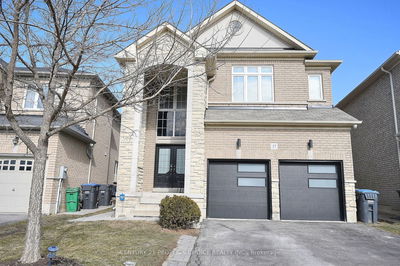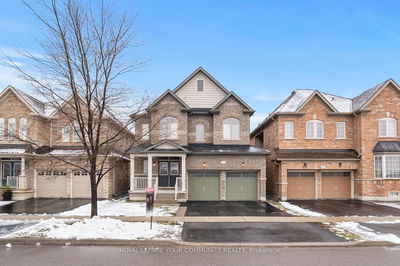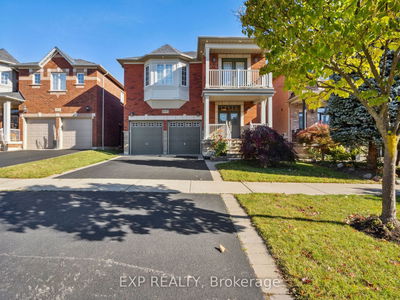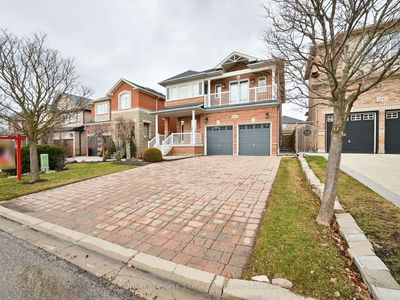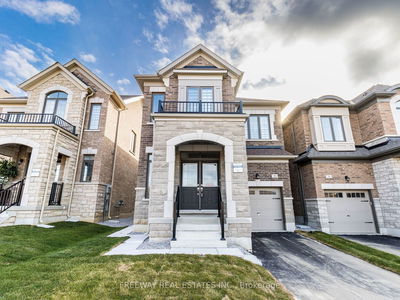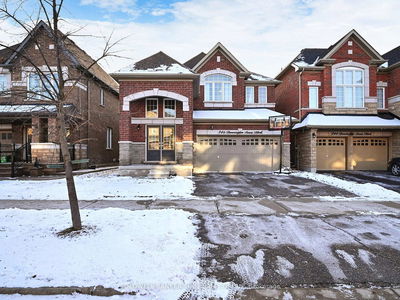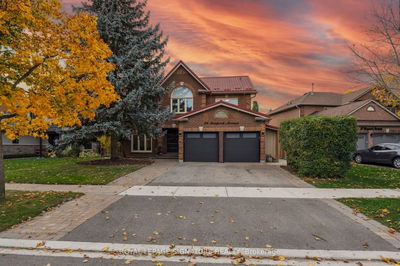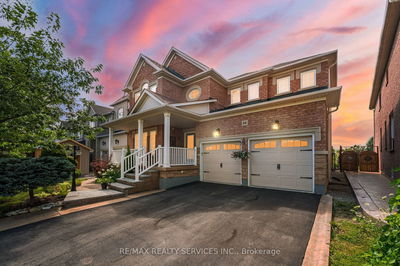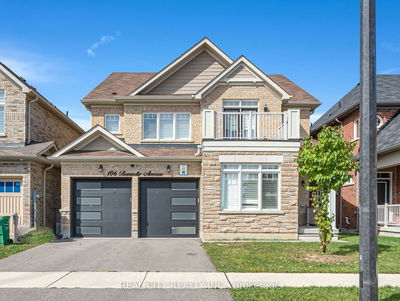This Stunning 4 Bedroom Home Is Situated In A Desirable Area Of Caledon. Backing On To Farm Land. Family Rooms With A Gas Fireplace. Spacious Living And Dining Room. The Primary Bedroom With Walk-In Closet, And An 5 Pc Ensuite Bathroom. Can Utilize The Den As A Fifth Room Or Office Space On The 2nd Floor. Garage Access Through The Mudroom. Main Floor Laundry. The Legal Finished Basement Has Two Additional Bedrooms, A Kitchen And A Full Bathroom, All With A Separate Entrance. Close To Hwy 410, Schools, And Shopping. Rough-Ins For A Washer And Dryer In The Basement. This Property Offers Plenty Of Room For Relaxation And Enjoyment. Don't Miss Out On The Opportunity. Schedule A Viewing.
Property Features
- Date Listed: Tuesday, March 12, 2024
- Virtual Tour: View Virtual Tour for 281 Bonnieglen Farm Boulevard
- City: Caledon
- Neighborhood: Rural Caledon
- Major Intersection: Kennedy Rd N & Larson Peak Rd
- Full Address: 281 Bonnieglen Farm Boulevard, Caledon, L7C 4E7, Ontario, Canada
- Kitchen: Tile Floor, Stainless Steel Appl
- Family Room: Hardwood Floor, Fireplace
- Living Room: Hardwood Floor, Combined W/Dining
- Listing Brokerage: Homelife/Future Realty Inc. - Disclaimer: The information contained in this listing has not been verified by Homelife/Future Realty Inc. and should be verified by the buyer.

