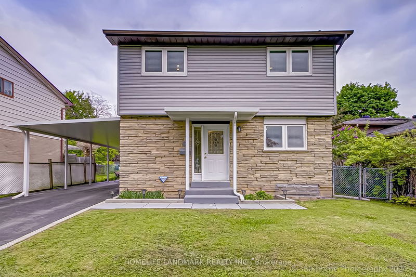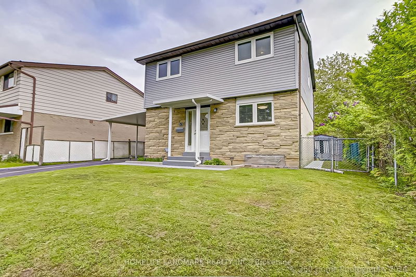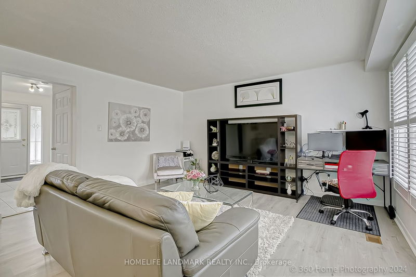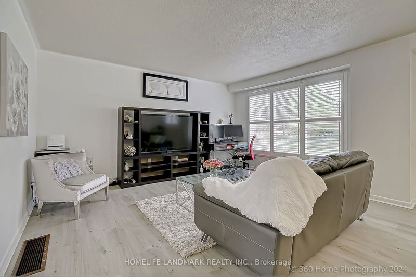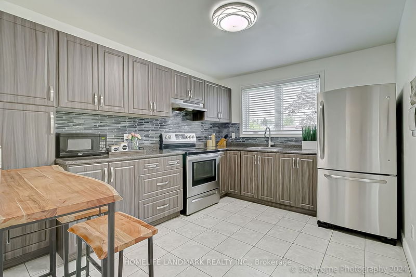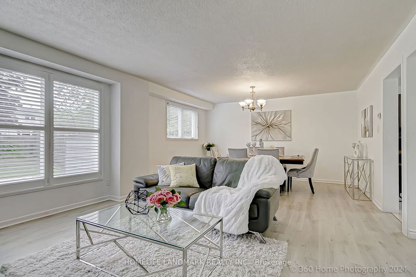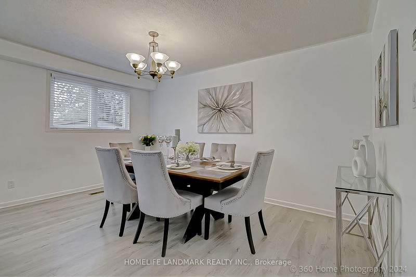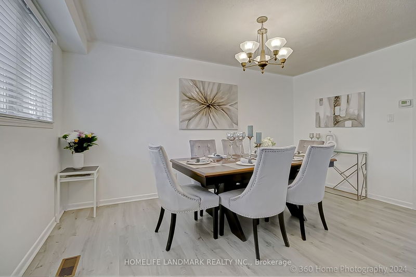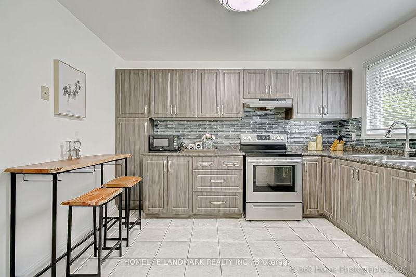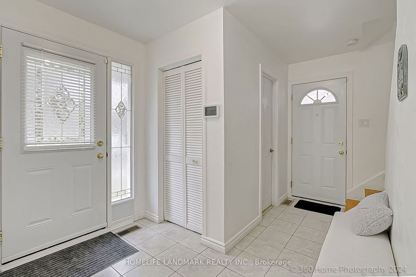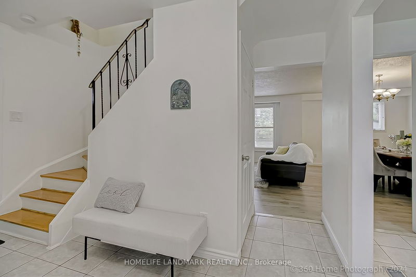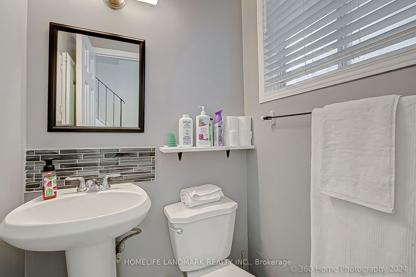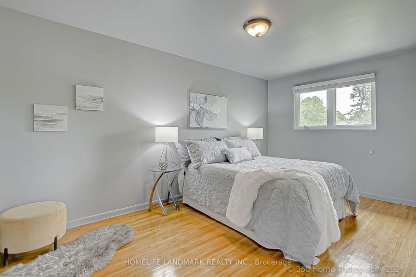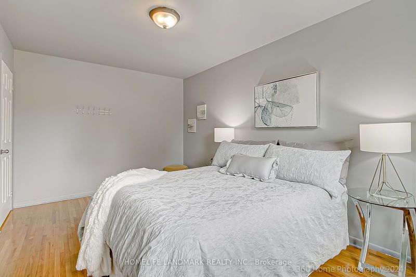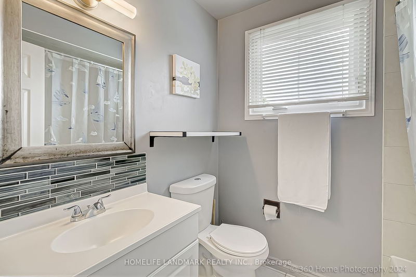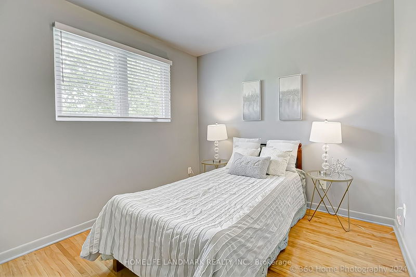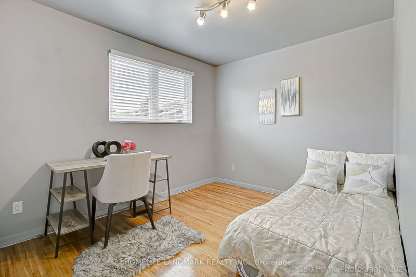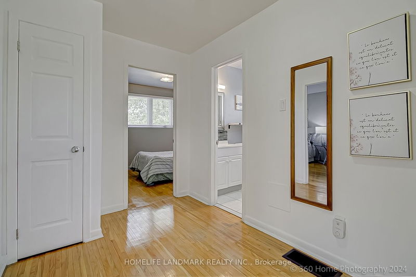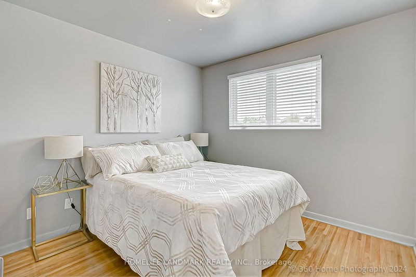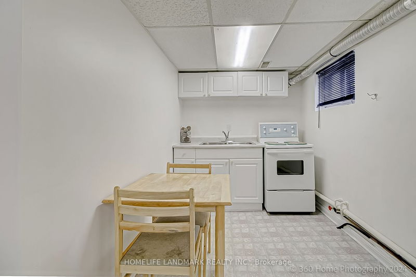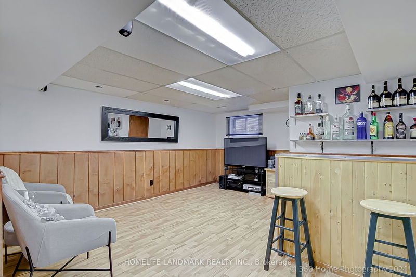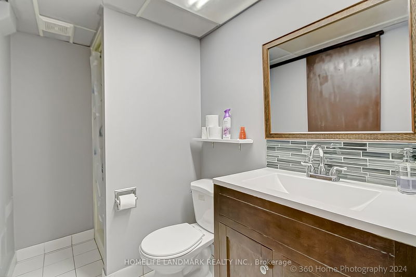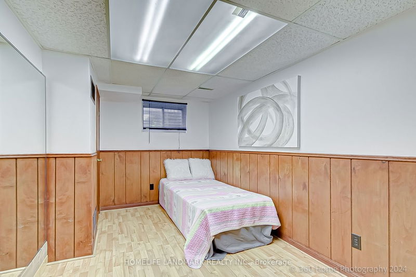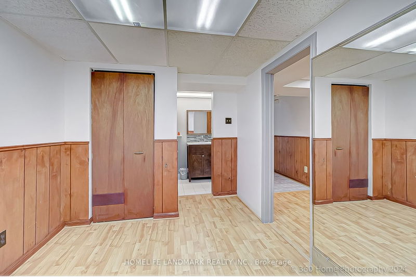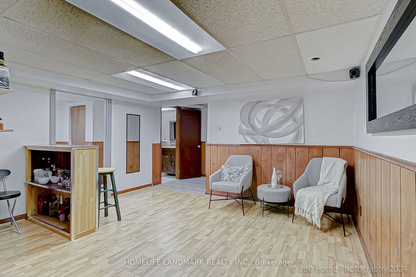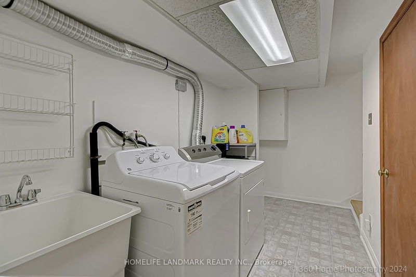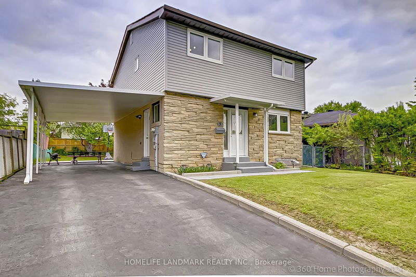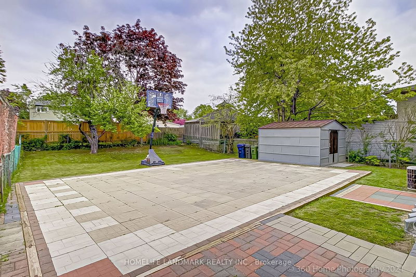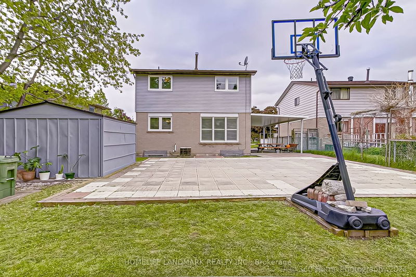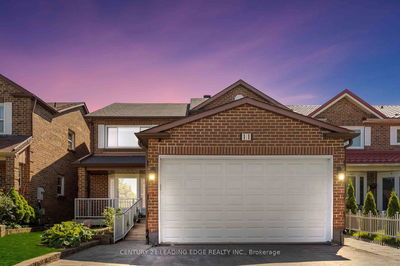Detached 2 Storey Home, 4 Bedrooms plus 1, Good size starter home for your family, with potential of expansion in a huge lot of 45 by 118 feet. New Engineered laminate floor on Living/Dining Room(2024), Renovated Kitchen( 2019), Newer Doors, Driveway & Carport with Side Entrance leading to main Floor and to Basement. 4th Bedroom in Basement for in-laws or Guest. Close to TTC, Shopping, Schools and other amenities.
Property Features
- Date Listed: Thursday, May 16, 2024
- City: Toronto
- Neighborhood: Malvern
- Major Intersection: Sheppard/Washburn
- Full Address: 3 Hutcherson Square, Toronto, M1B 1C5, Ontario, Canada
- Living Room: Laminate, Combined W/Dining, Large Window
- Kitchen: Ceramic Floor, Eat-In Kitchen, Stainless Steel Appl
- Family Room: Laminate, Wet Bar
- Kitchen: Linoleum, Above Grade Window
- Listing Brokerage: Homelife Landmark Realty Inc. - Disclaimer: The information contained in this listing has not been verified by Homelife Landmark Realty Inc. and should be verified by the buyer.

