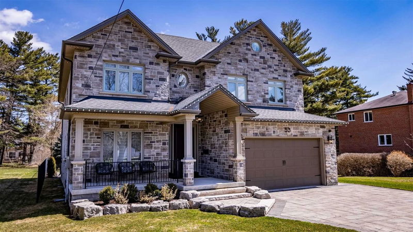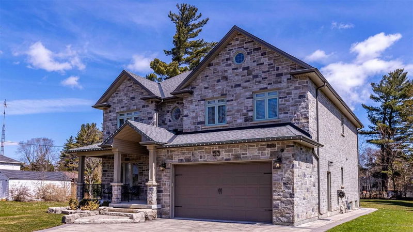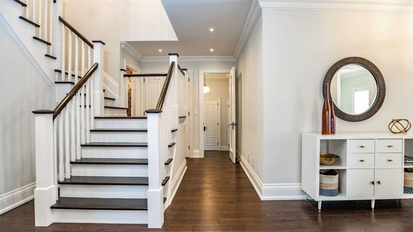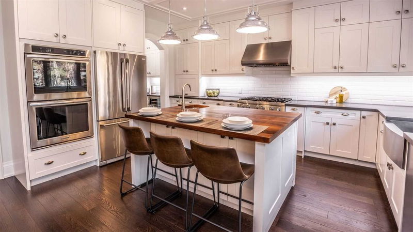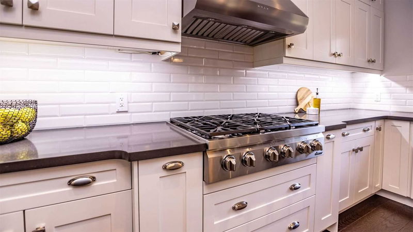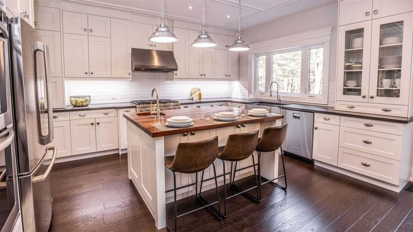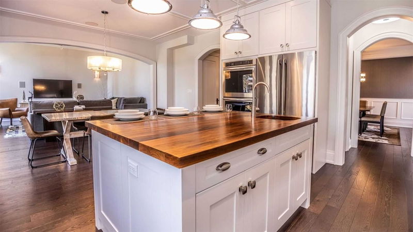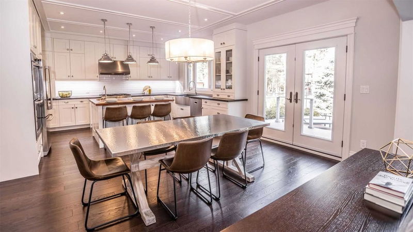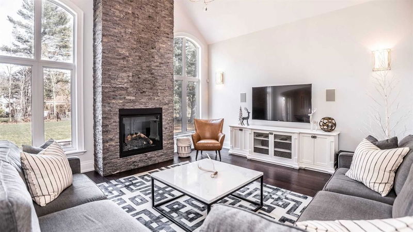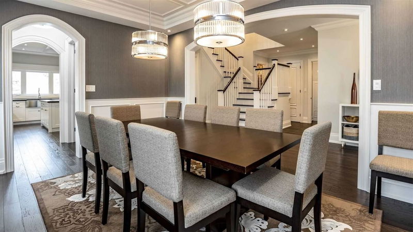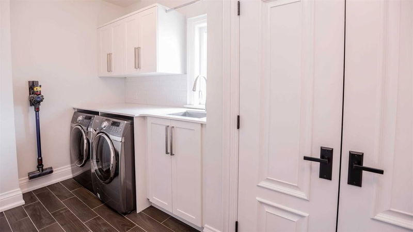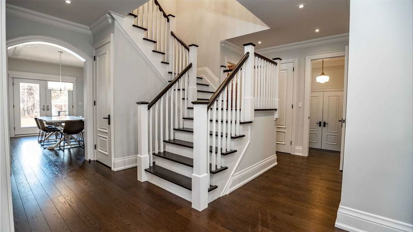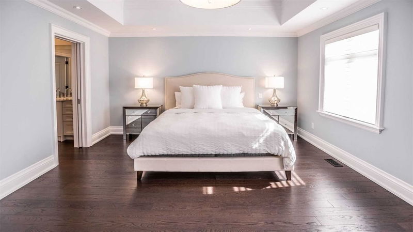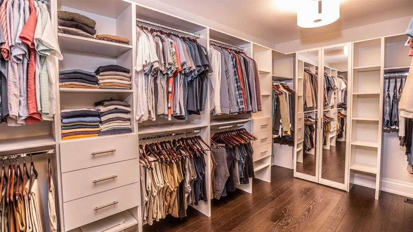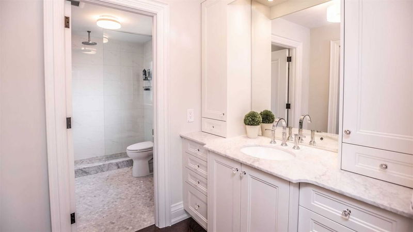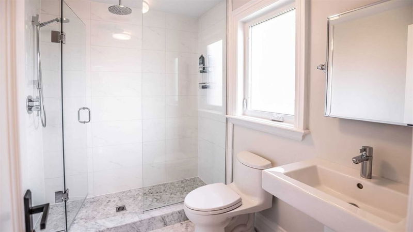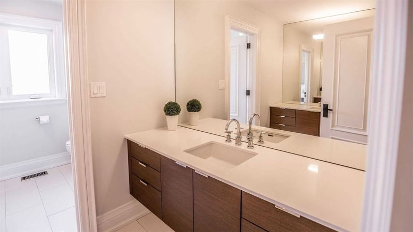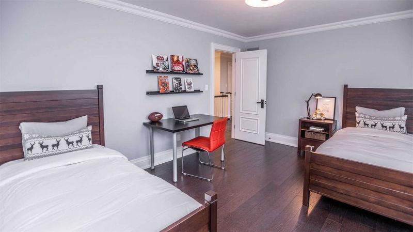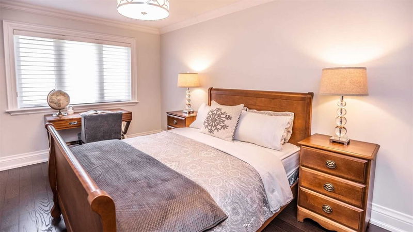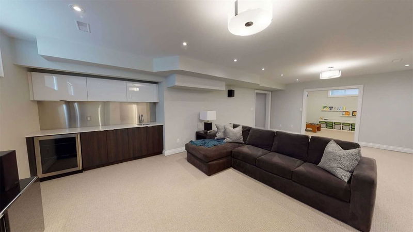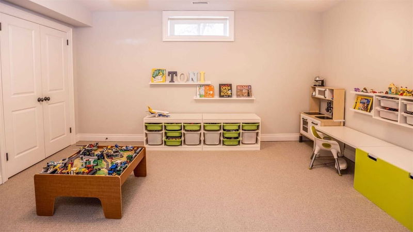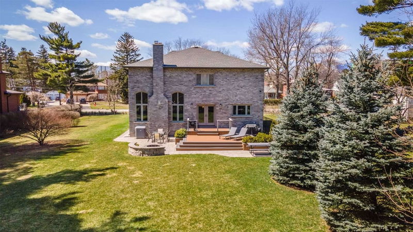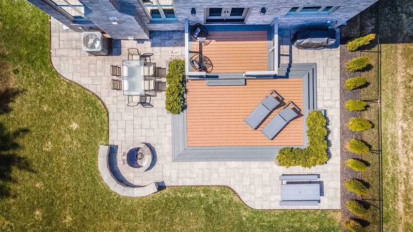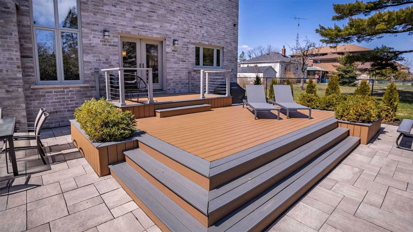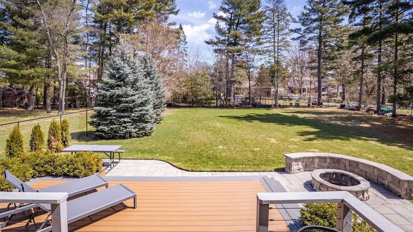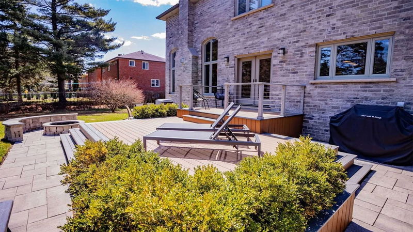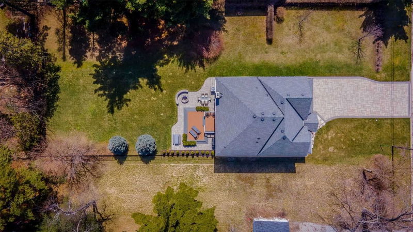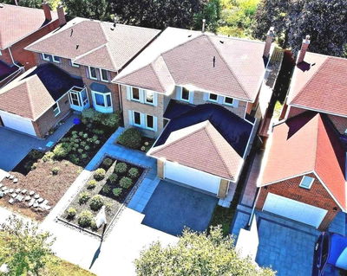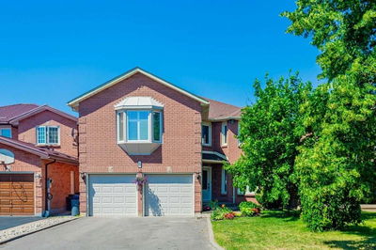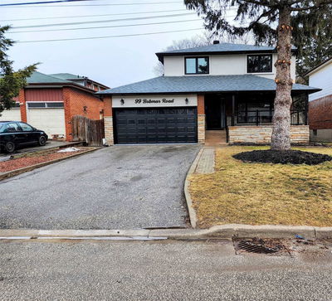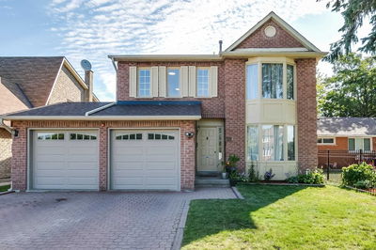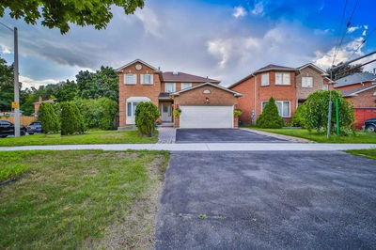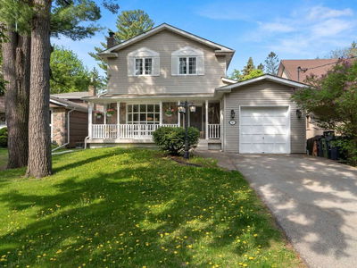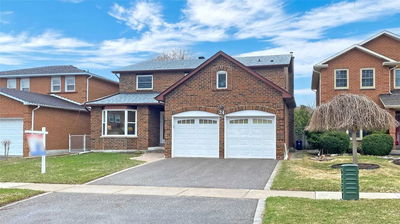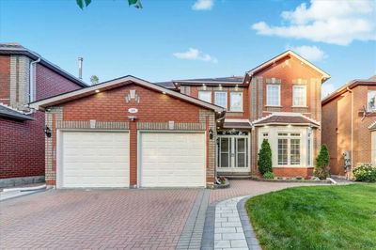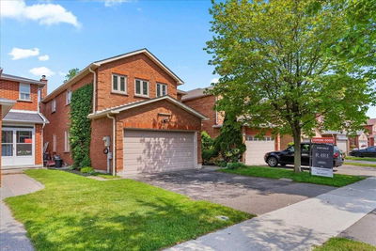Custom, High End Home In Highland Creek Offers Stunning Finishes! Lots Of Light! Loads Of Storage! High Ceiling. Arched Doorways. Crown Moulding. Potlights. Approx. 5000Sqft Of Living Space (Incl's Lower Level). Chef's Kitchen W/Quartz Countertop, Island W/Sink, Walk-In Pantry, Butler's Servery W/ Passthru To Dining Rm, Dbl Oven, Gas Range, Farmhouse S/S Sink, Potlights. Open Concept Breakfast Area With W/O To Deck & Large Backyard. 16Ft Cathedral Ceiling, Gas F/P & Extra Lg Windows In Great Rm/Family Rm. Wainscotting & Coffered Ceiling In Separate Formal Dining Rm. Main Flr Den/Office. Sunken Mudroom Combined W/ Laundry Rm Has Plenty Of Storage & Access To Dbl Car Garage. In-Ceiling Speaker System On Main Flr. Extra Lg Primary Bdrm W/ Coffered Ceiling, Potlights, Lg Walk-In Closet & Private Ensuite. All 2nd Flr Bdrms Have Walk-In Closets. Walk-In Linen Closet For Add'l Storage. Fin Bsmt W/ Sep Entrance, Easily Create In-Law Suite (2 Bdrms Being Used As Gym & Play Rm).
Property Features
- Date Listed: Wednesday, September 21, 2022
- Virtual Tour: View Virtual Tour for 53 Conlins Road
- City: Toronto
- Neighborhood: Highland Creek
- Full Address: 53 Conlins Road, Toronto, M1C1C2, Ontario, Canada
- Kitchen: Pantry, Quartz Counter, Centre Island
- Family Room: Cathedral Ceiling, Fireplace, Large Window
- Listing Brokerage: Re/Max West Realty Inc., Brokerage - Disclaimer: The information contained in this listing has not been verified by Re/Max West Realty Inc., Brokerage and should be verified by the buyer.

