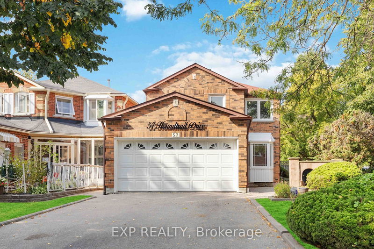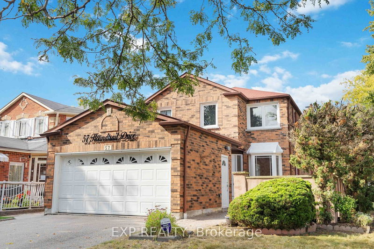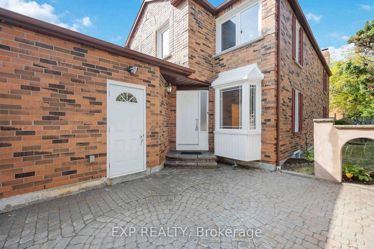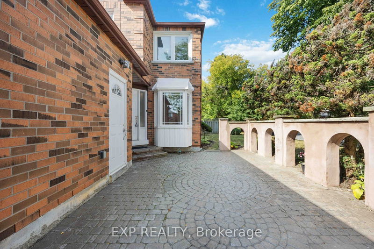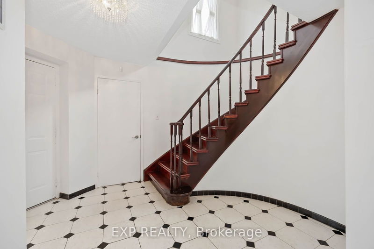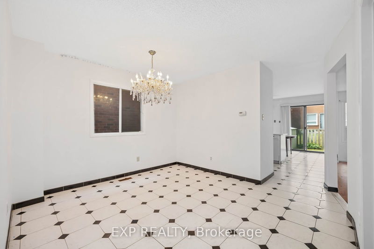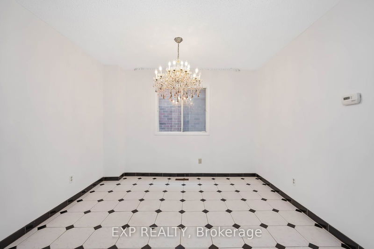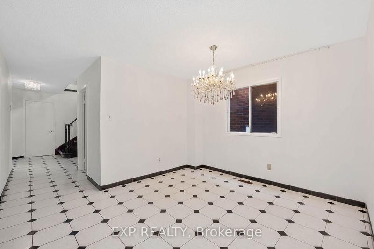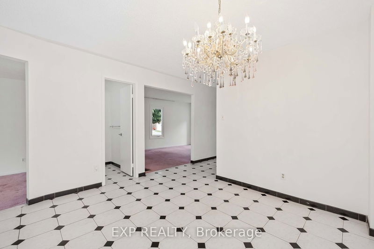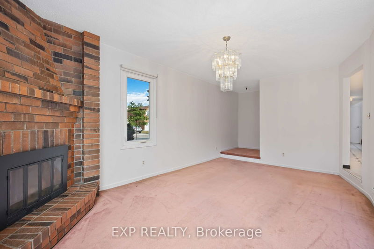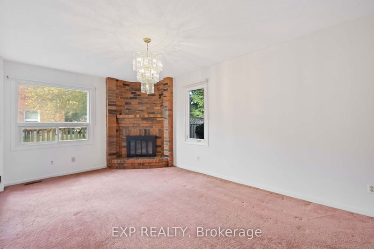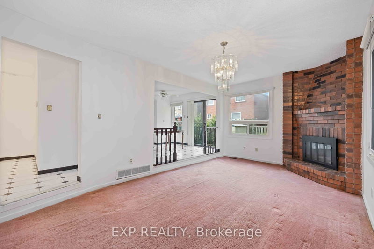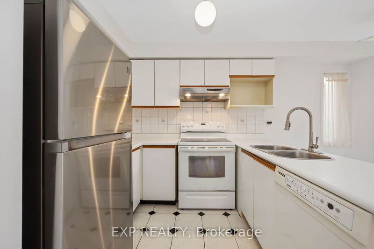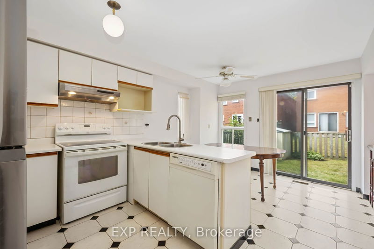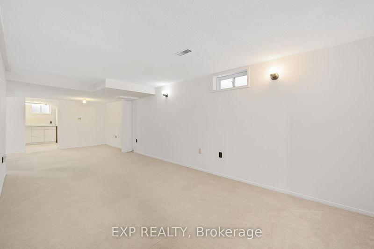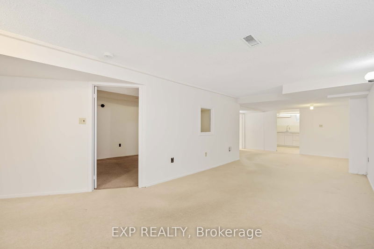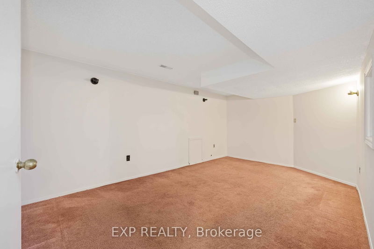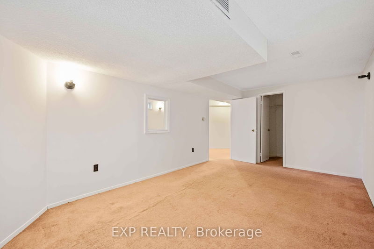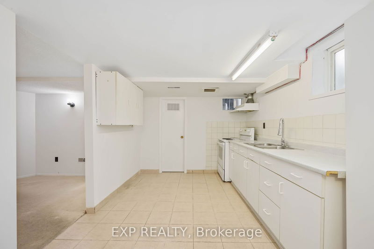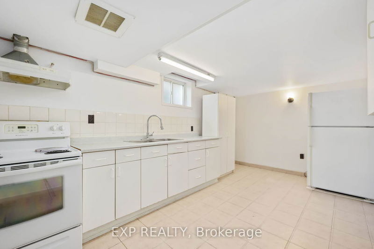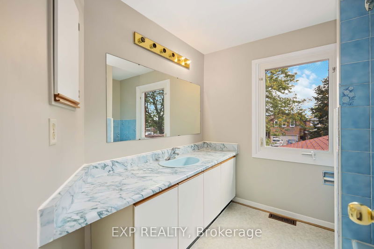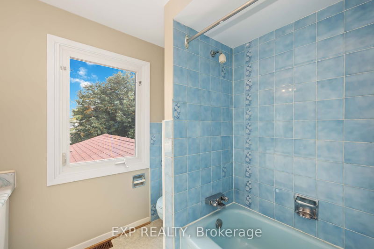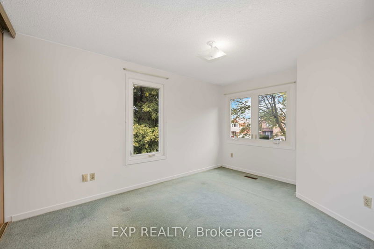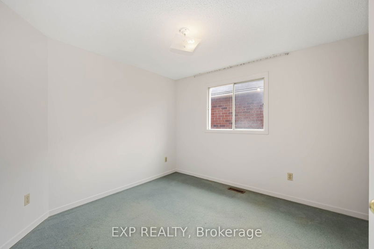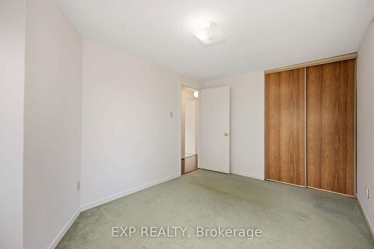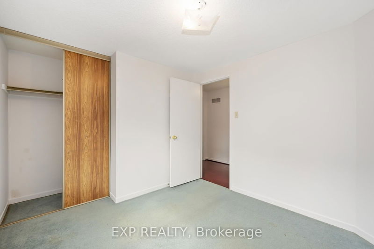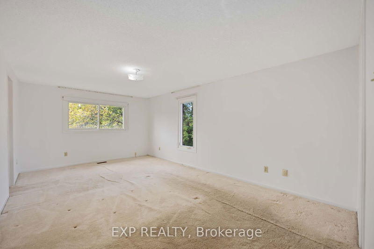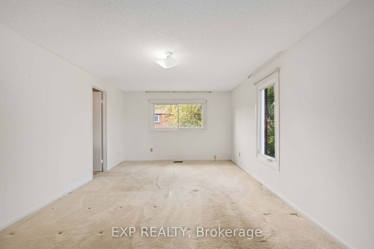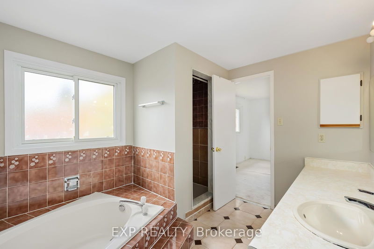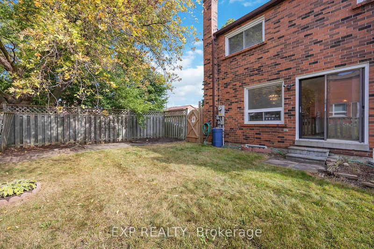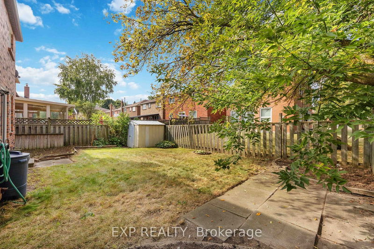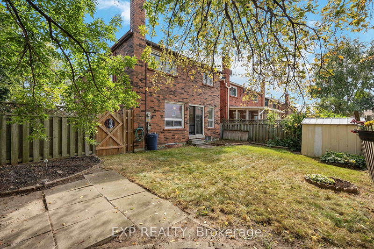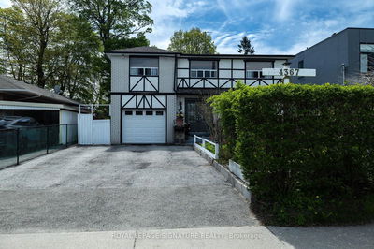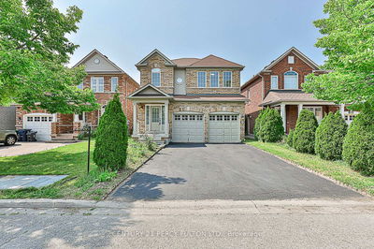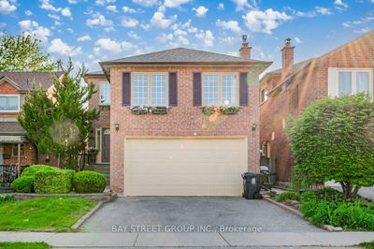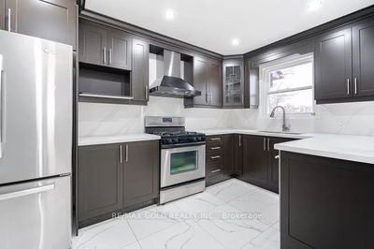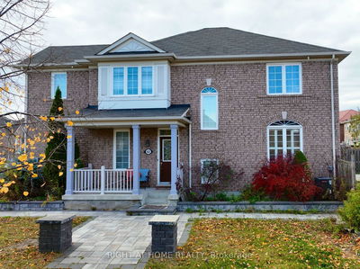Welcome to this spacious 4-bedroom, detached home with a double car garage, located on a desirable corner lot at Morningside Rd and Sheppard Ave in Scarborough. The oversized primary bedroom comes with a 4-piece ensuite, providing ample space and comfort. A standout feature of this home is the separate entrance to the finished basement, which includes a full kitchen, renovated bathroom, large living area, and a bedroom that can easily be converted into two, offering excellent potential as an income suite or in-law suite, with the option of being legalized. This home offers unique details such as a sunken family room, spiral staircase, and generously sized rooms throughout. Its a renovators dream, providing a fantastic opportunity to personalize and transform the space to suit your tastes. The solid structure of the home makes it ideal for those looking to invest in a property with significant potential. Additional features include two full kitchens, a main-floor laundry room, a 2-car garage with space for 4 additional cars in the driveway, and a spacious master bedroom with its own ensuite. The home also includes two additional full bathrooms and a powder room for added convenience. Conveniently located near the University of Toronto Scarborough campus, Morningside Park, Centenary Hospital, and Scarborough Town Centre, the home is also within walking distance of Centennial College and the Pan Am Athletic Centre. With access to TTC, Durham Transit, and Highway 401, you'll enjoy seamless travel options. Nearby schools, shops, restaurants, churches, and libraries complete this prime location. Don't miss out on this exceptional opportunity to make this home your own!
Property Features
- Date Listed: Thursday, September 19, 2024
- Virtual Tour: View Virtual Tour for 57 Houndtrail Drive
- City: Toronto
- Neighborhood: Highland Creek
- Major Intersection: Ellesmere/Conlins
- Full Address: 57 Houndtrail Drive, Toronto, M1C 4K2, Ontario, Canada
- Living Room: Broadloom, Bay Window, O/Looks Frontyard
- Kitchen: Ceramic Floor, Hollywood Kitchen, W/O To Yard
- Family Room: Broadloom, Floor/Ceil Fireplace, Sunken Room
- Listing Brokerage: Exp Realty - Disclaimer: The information contained in this listing has not been verified by Exp Realty and should be verified by the buyer.

