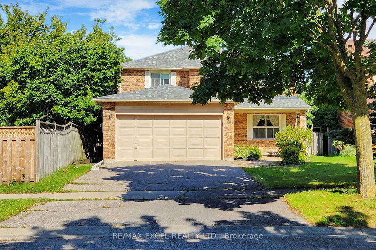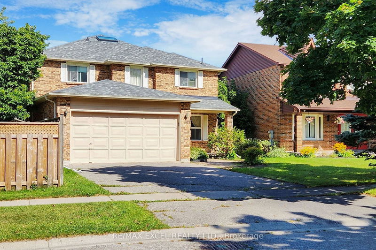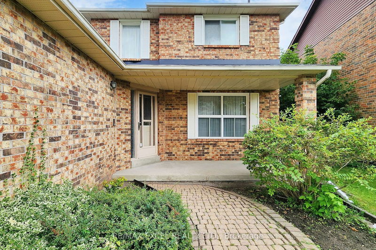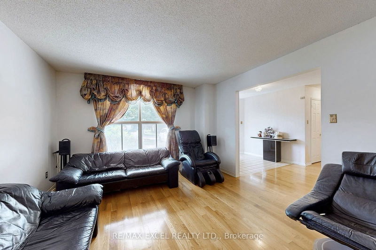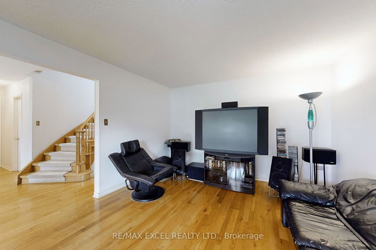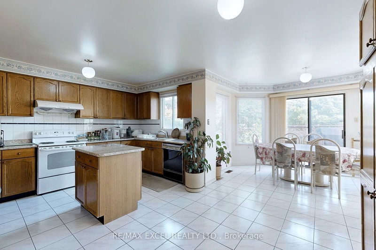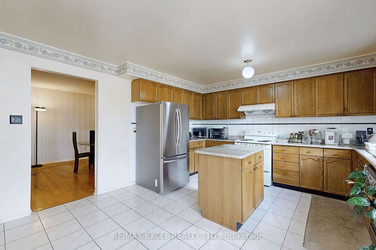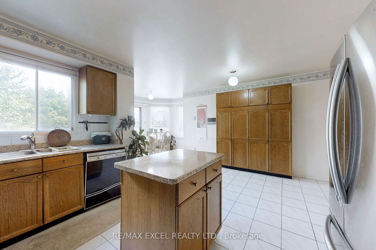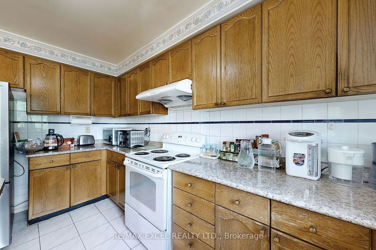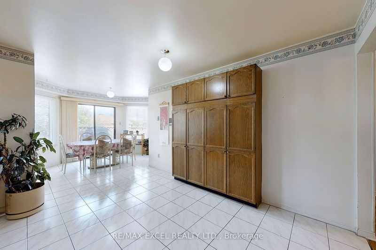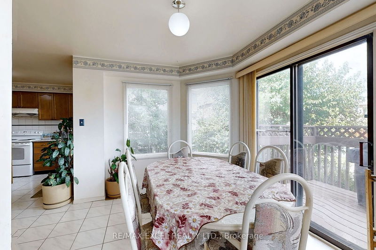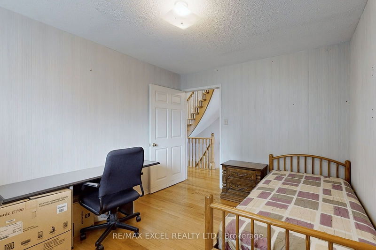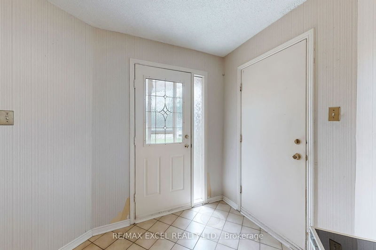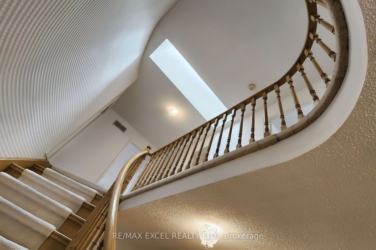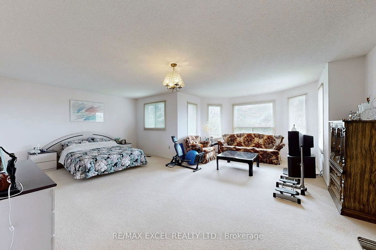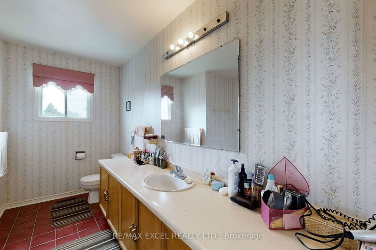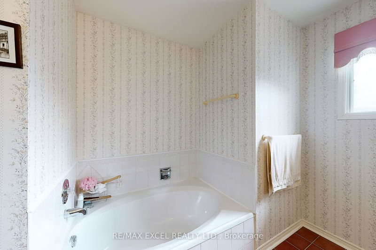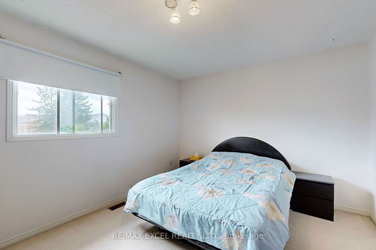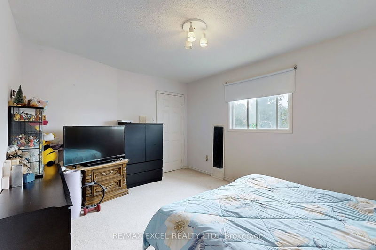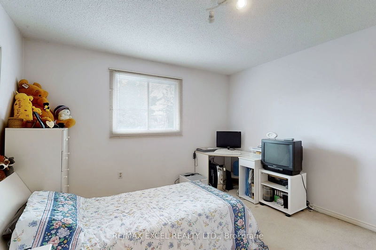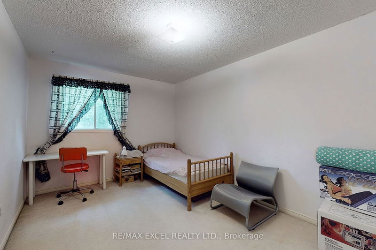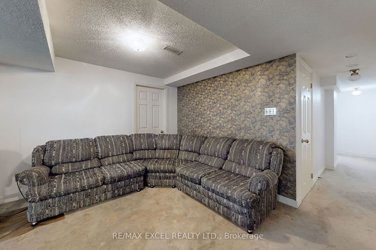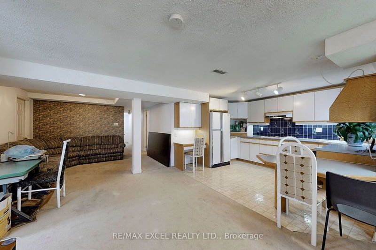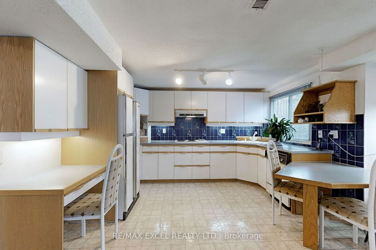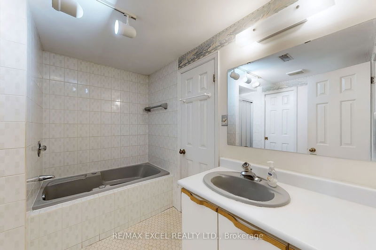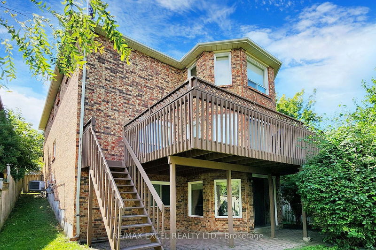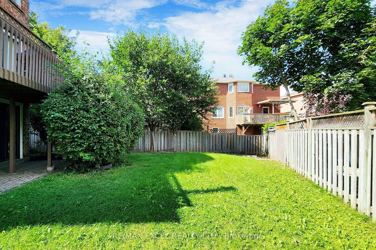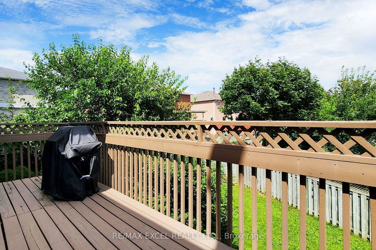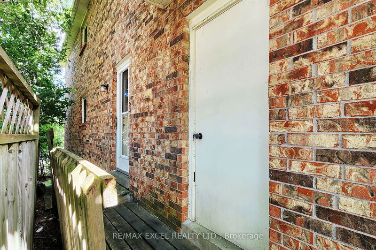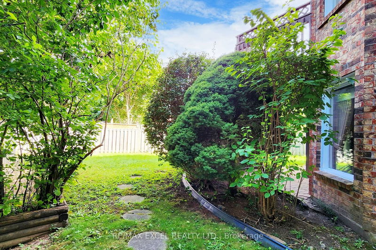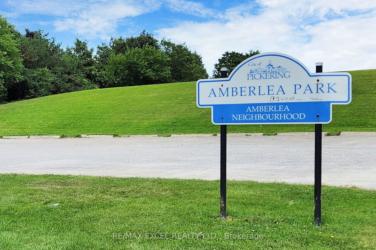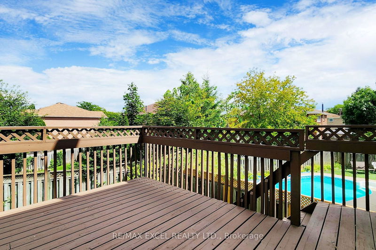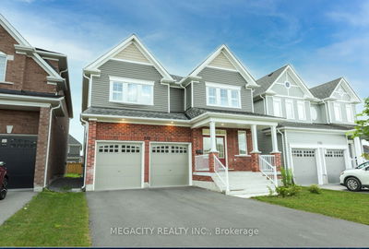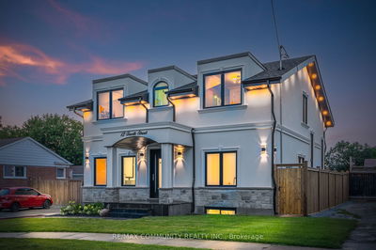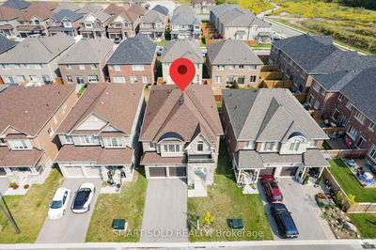Welcome To 503 Laurier Crescent! Nestled On A Peaceful And Quiet Street On A Large Pie Shaped Lot. This Home Offers A Very Well Laid Out Floor Plan (3,113 Sqft). The 4 Bedroom Home Has Very Spacious Bedrooms That Provide Comfort And Privacy. The Main Floor Boasts A Den, Beautiful Hardwood Floors, Leading To A Generously Sized Kitchen With Plenty Of Cabinets And A Cozy Breakfast Area That Overlooks The Backyard, While The Finished Basement Features A 2nd Kitchen, 2 Extra Multi-Purpose Rooms and A Convenient Walkout, To A Large Backyard Perfect For Outdoor Gatherings. The Backyard Features A Large Deck. A Separate Side Entrance Adds Convenience, And A Skylight Floods The Home With Natural Light, Creating A Warm And Inviting Atmosphere. Steps the Amberlea Park, Just Minutes Drive To The 401, Shops, Schools, and Many More Amenities.
Property Features
- Date Listed: Thursday, August 22, 2024
- Virtual Tour: View Virtual Tour for 503 Laurier Crescent
- City: Pickering
- Neighborhood: Amberlea
- Major Intersection: Whites Rd & Strouds Lane
- Full Address: 503 Laurier Crescent, Pickering, L1V 4P8, Ontario, Canada
- Living Room: Hardwood Floor, Large Window, O/Looks Frontyard
- Kitchen: Ceramic Floor, Backsplash, Open Concept
- Family Room: Hardwood Floor, Window, Gas Fireplace
- Listing Brokerage: Re/Max Excel Realty Ltd. - Disclaimer: The information contained in this listing has not been verified by Re/Max Excel Realty Ltd. and should be verified by the buyer.

