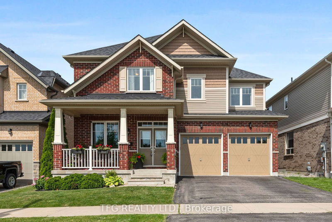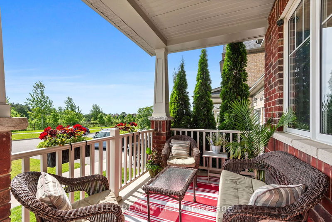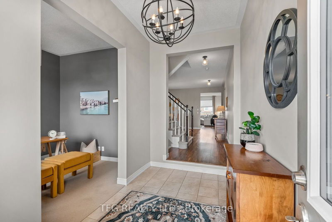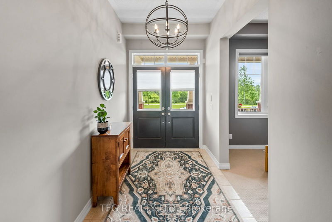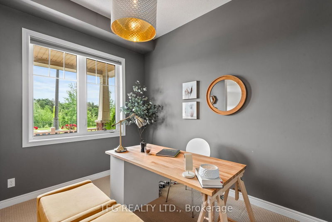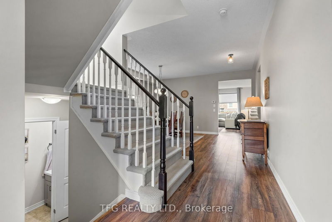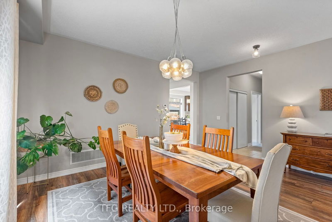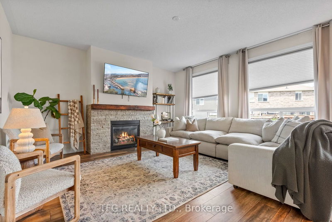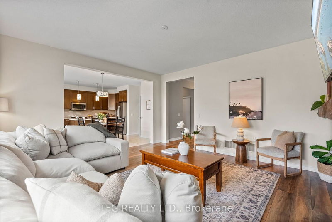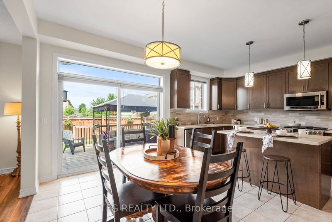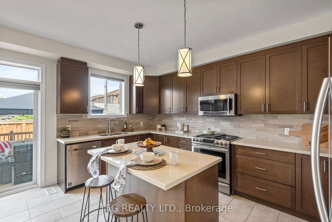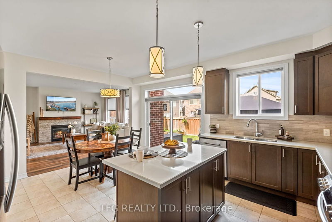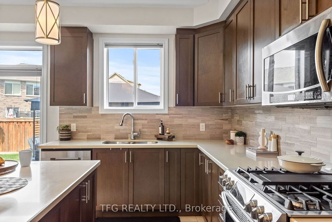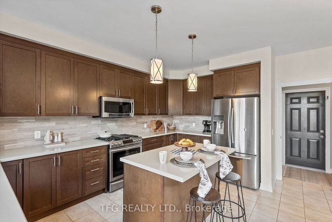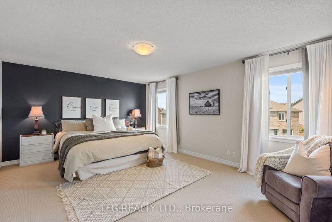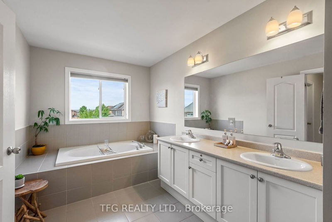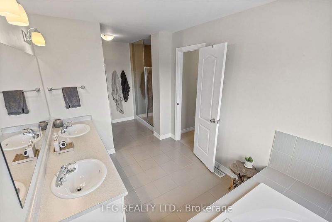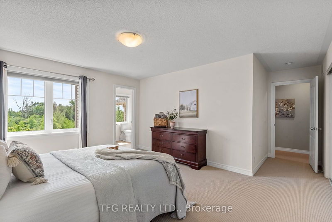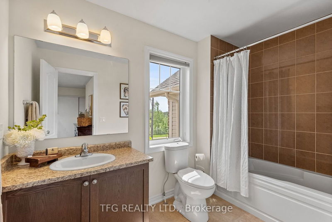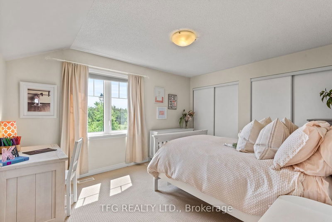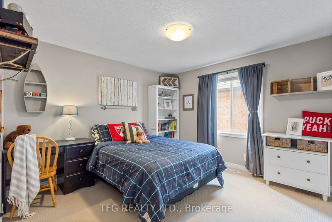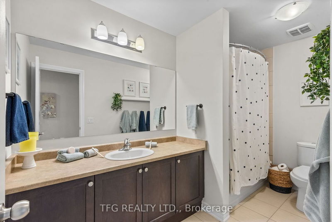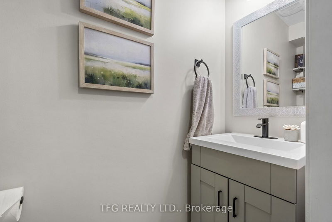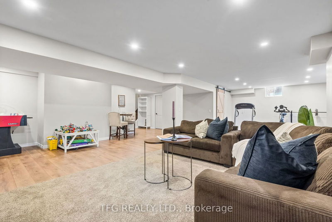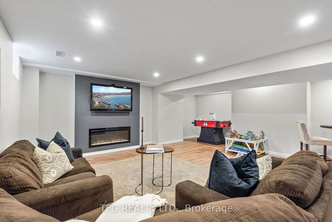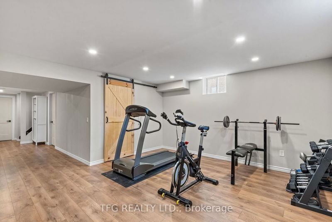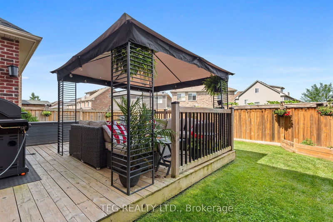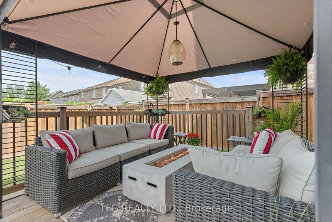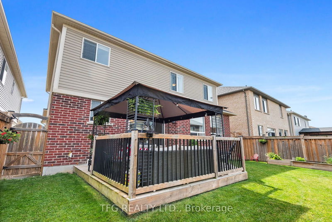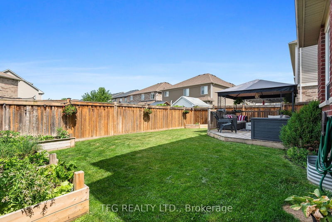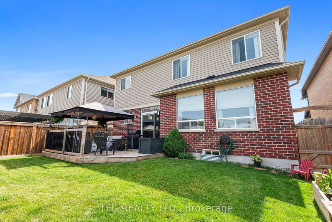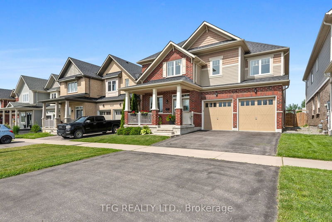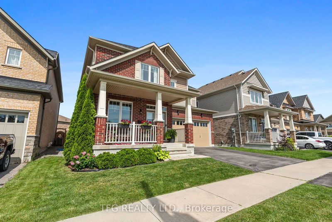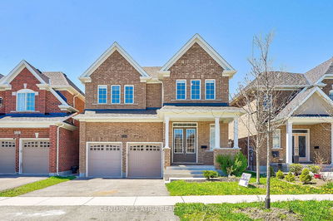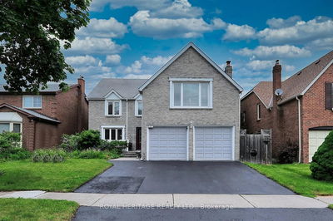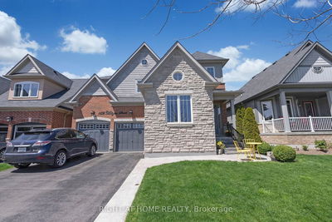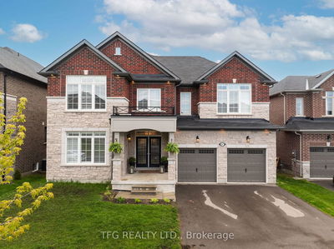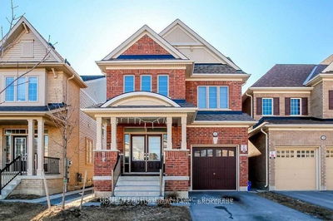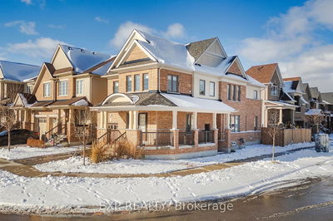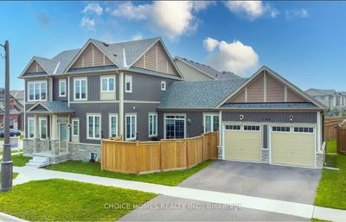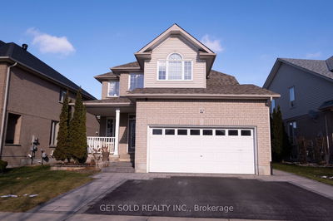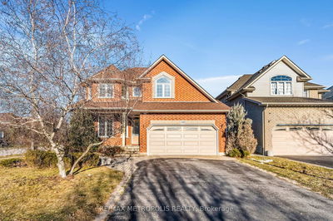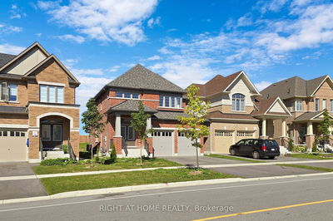Welcome to 2426 Bridle Rd: This Beautiful, Spacious 4 Bed, 4 Bath, Brick Home Located In The Heart Of North Oshawa's Windfield Community. 3022 Sq Ft above grade - Rosecroft Model, Built-in 2014. The Main Floor Offers, a Separate Office, Garage Access, Main Floor Laundry, Formal Dining Room And Large Kitchen W/Caesarstone-Quartz Counters, Backsplash And A Center Island W/Breakfast Bar. The Kitchen Overlooks The Fully Fenced Backyard. Upstairs You Find 4 Spacious Bedrooms and 3 Bathrooms. The Primary Is A True Retreat, Offering Double Walk-In Closets, Double Vanity, Soaker Tub and Large Shower. This Stunning Home Also Has A Finished Basement To Add Extra Living Space For Your Family. I Know This Home Is Perfect For You, Do Not Miss It. - Steps To Both A Public And Catholic School, Trails, Parks *Walking Distance To Durham College, UOIT, Costco, & A Riocan Plaza
Property Features
- Date Listed: Thursday, July 25, 2024
- Virtual Tour: View Virtual Tour for 2426 Bridle Road
- City: Oshawa
- Neighborhood: Windfields
- Major Intersection: Brittania Ave E / Simcoe St N
- Full Address: 2426 Bridle Road, Oshawa, L1L 0E1, Ontario, Canada
- Living Room: Gas Fireplace
- Listing Brokerage: Tfg Realty Ltd. - Disclaimer: The information contained in this listing has not been verified by Tfg Realty Ltd. and should be verified by the buyer.

