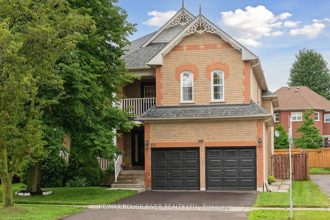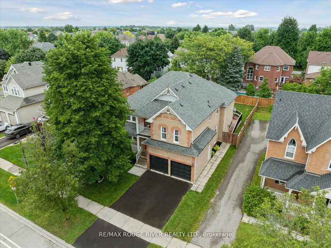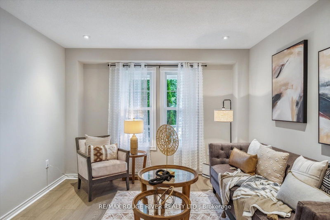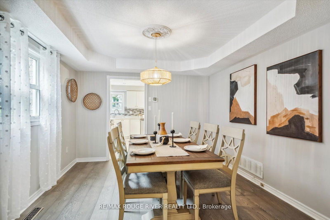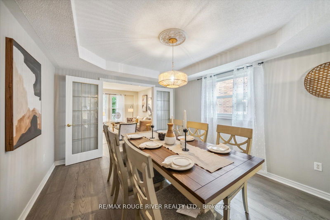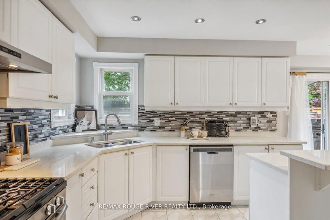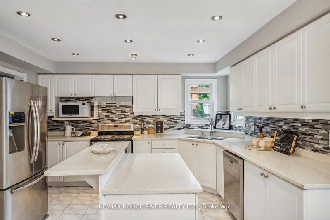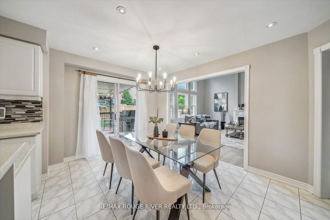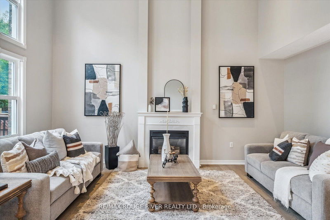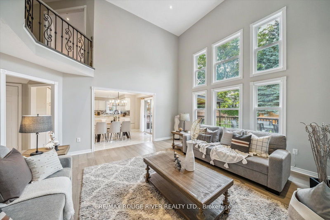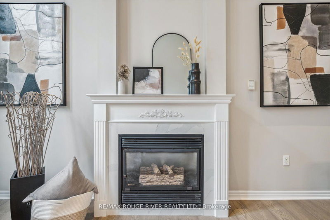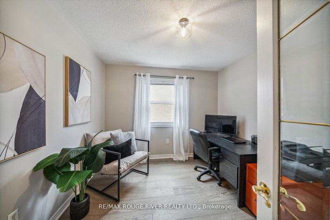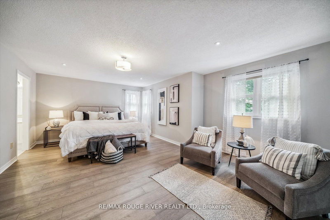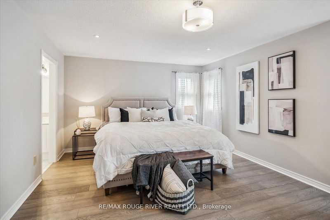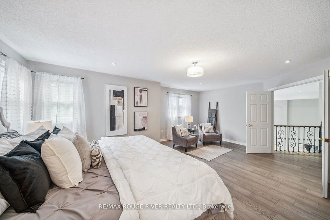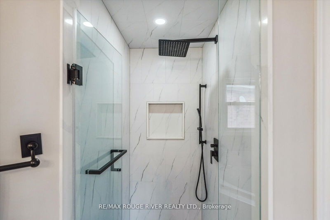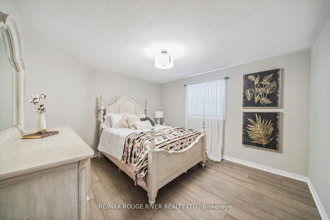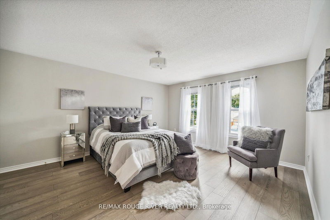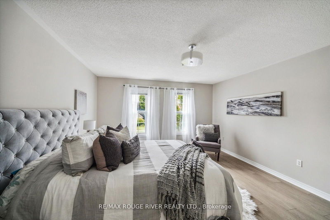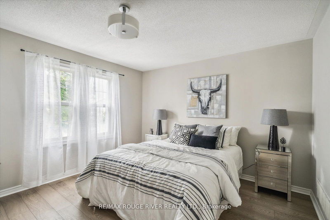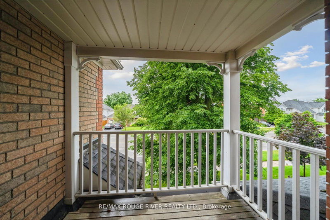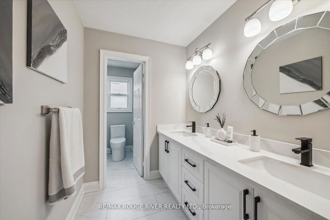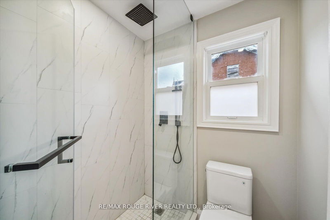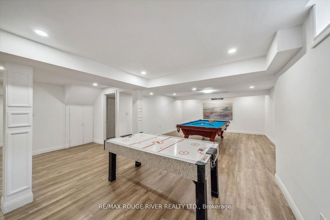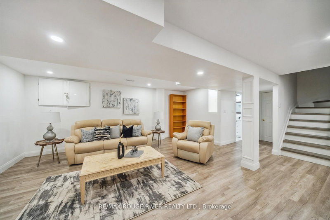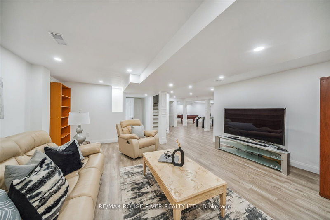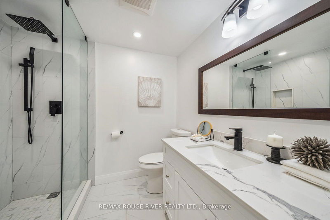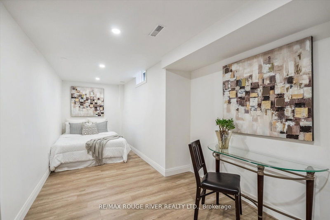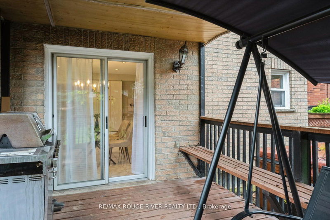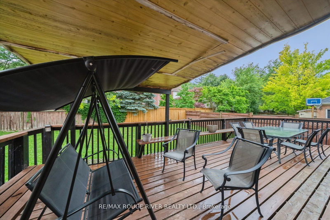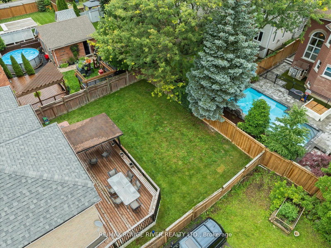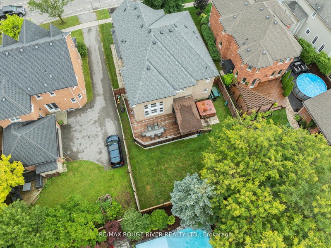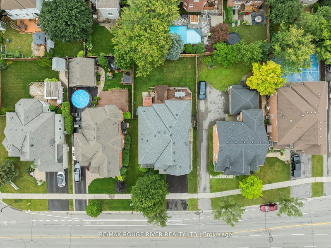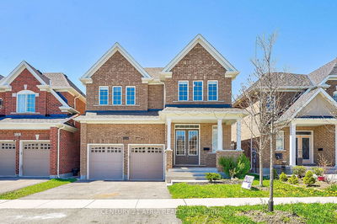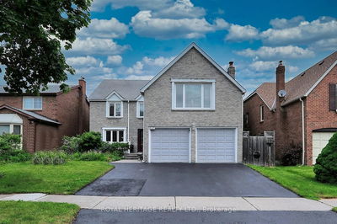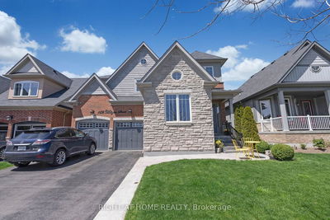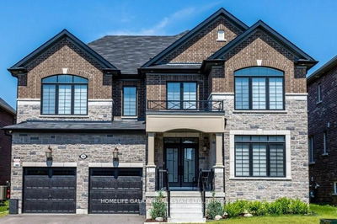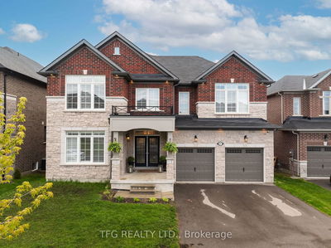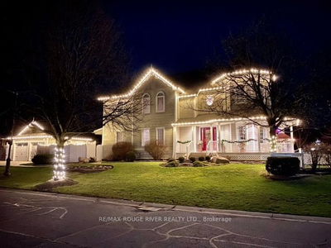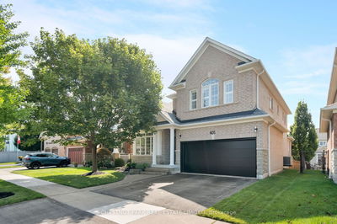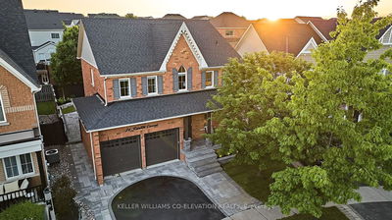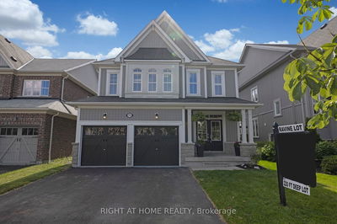This absolutely stunning, all-brick Tribute-built Powell model offers over 4000 square feet of open concept living space on a premium 55ft lot. You're going to love the modern upgrades thoughtout including wide plank, engineered hardwood flooring, freshly painted walls, and modern lighting throughout. The formal living and dining rooms provide the ideal setting for entertaining, while a convenient main floor office offers a productive space for remote work. The impressive great room features a 2-storey ceiling and a cozy fireplace, flowing seamlessly into the bright eat-in kitchen with a centre island, stainless steel appliances, and quartz counters. Upstairs, discover four bedrooms including an expansive Primary suite with a walk-in closet and a 5 pc bathroom featuring a beautifully renovated shower. Three additional large bedrooms share a fully renovated 4-pc bathroom, providing ample space for the whole family. The newly renovated basement offers even more living space with the 5th bedroom and a modern three-piece bathroom. Don't miss your chance to make this exquisite home yours!
Property Features
- Date Listed: Thursday, July 18, 2024
- Virtual Tour: View Virtual Tour for 11 Watford Street
- City: Whitby
- Neighborhood: Brooklin
- Major Intersection: Watford/Winchester
- Living Room: Hardwood Floor, Large Window, O/Looks Frontyard
- Kitchen: Quartz Counter, Stainless Steel Appl, O/Looks Backyard
- Family Room: Hardwood Floor, Large Window, Vaulted Ceiling
- Family Room: Laminate
- Listing Brokerage: Re/Max Rouge River Realty Ltd. - Disclaimer: The information contained in this listing has not been verified by Re/Max Rouge River Realty Ltd. and should be verified by the buyer.

