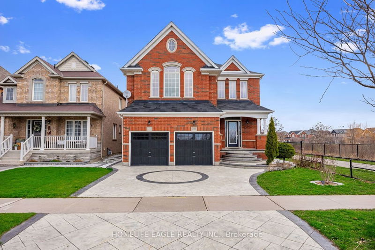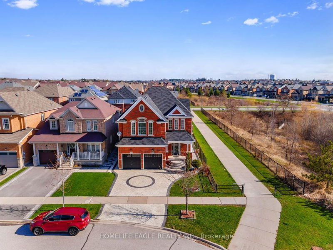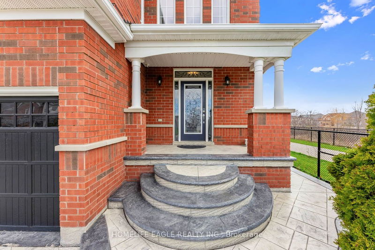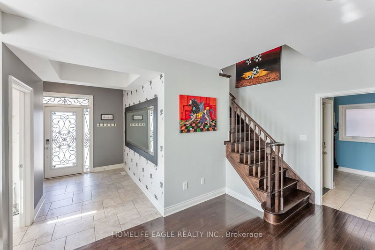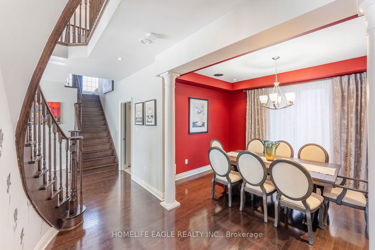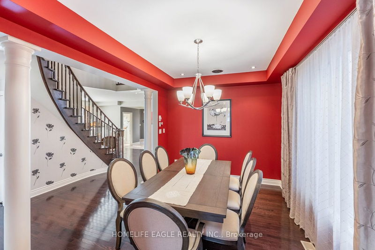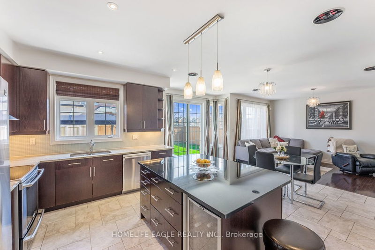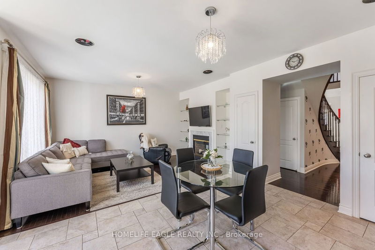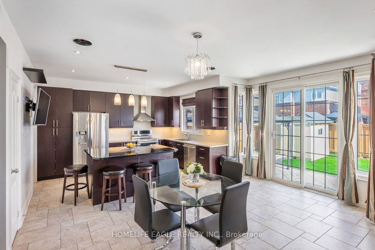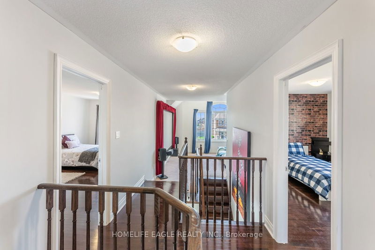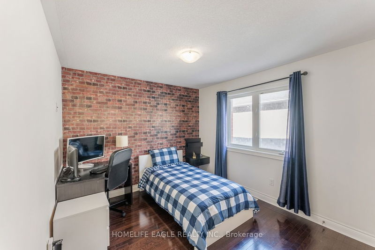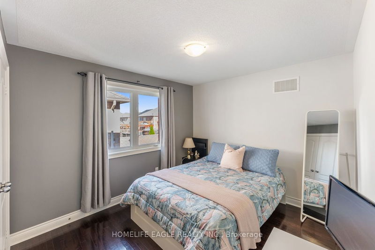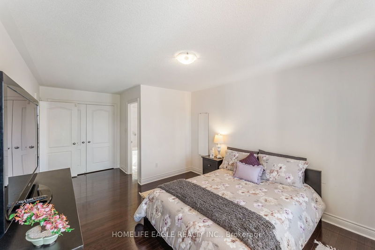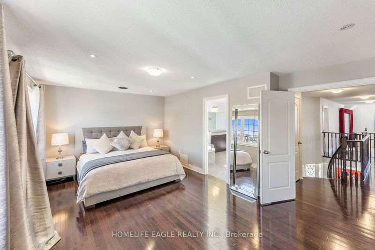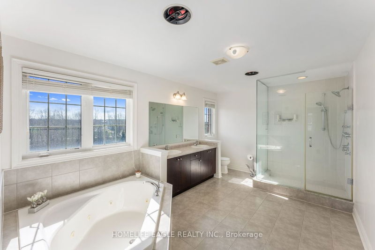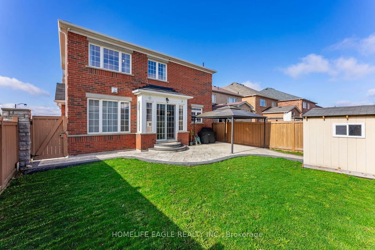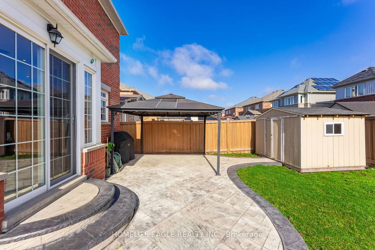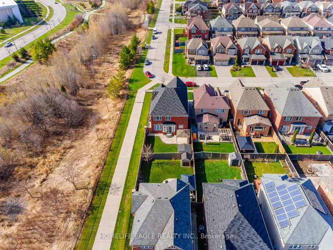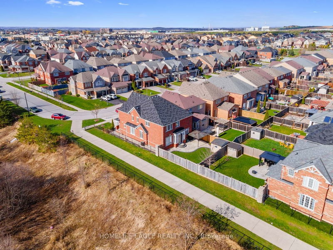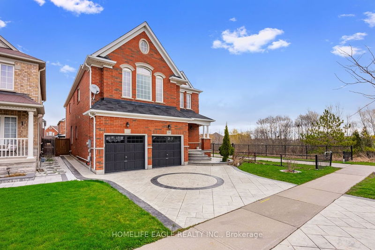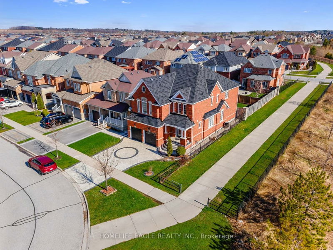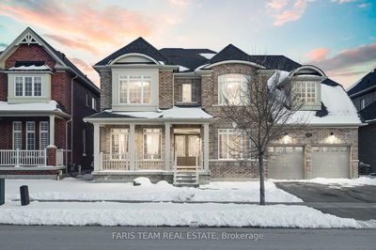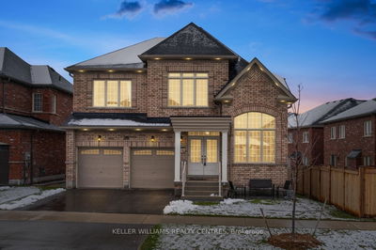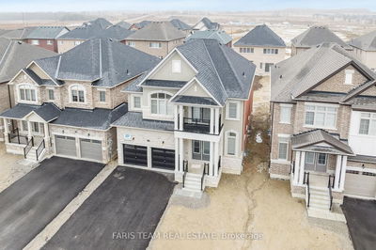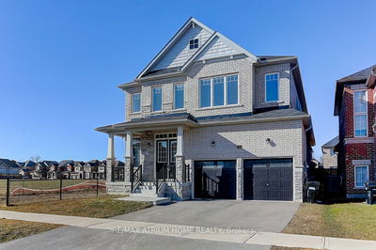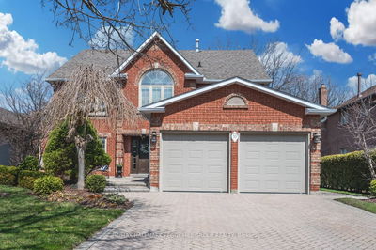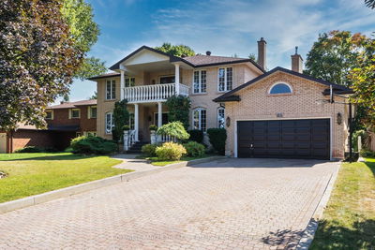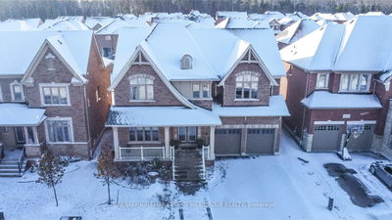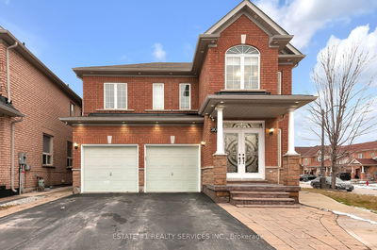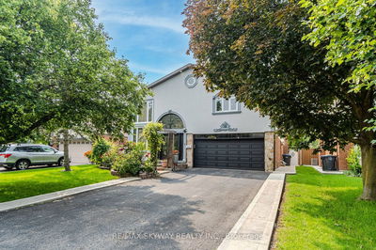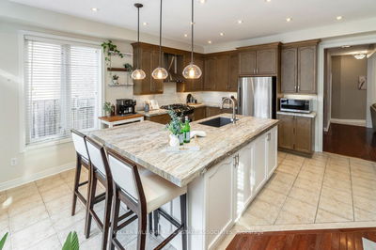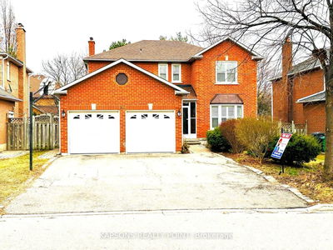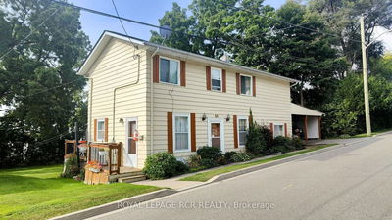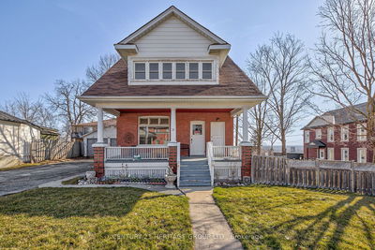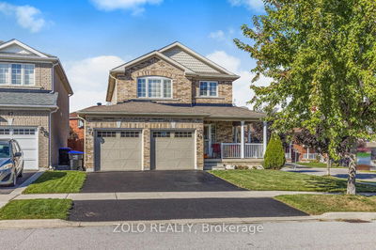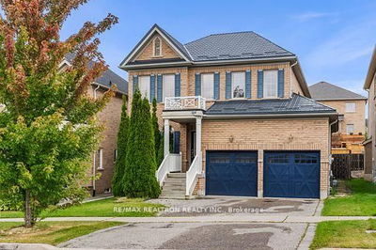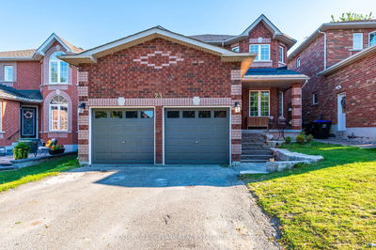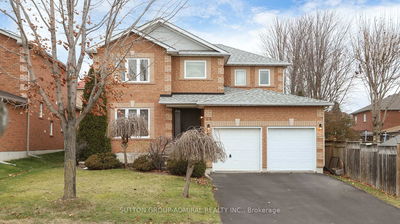Perfect 4 Bedroom Detached Home * Siding Onto Path & Ravine * Family Friendly Neighborhood * Upgraded Eat-In Kitchen w/ Expanded Centre Island, Granite Counter Tops $ S/S appl * Gas Fireplace in Family Room * Master w/ 5Pc Ensuite w/ Soaker Tub + Glass Enclosed Shower & Large W/I Closet * Custom Layout * Hardwood Floors & B/I Speakers Throughout * Double Oak Stairs * Rare 2nd Level Home Theatre * Custom Stamp Concrete Driveway + Landscaping * Close To Schools, Parks & More!
Property Features
- Date Listed: Thursday, April 18, 2024
- Virtual Tour: View Virtual Tour for 150 Downy Emerald Drive
- City: Bradford West Gwillimbury
- Neighborhood: Bradford
- Major Intersection: Professor Day Dr And Holland St.
- Full Address: 150 Downy Emerald Drive, Bradford West Gwillimbury, L3Z 0J2, Ontario, Canada
- Living Room: Hardwood Floor, Pot Lights
- Kitchen: Ceramic Floor, Granite Counter, Centre Island
- Family Room: Hardwood Floor, Gas Fireplace, Large Window
- Listing Brokerage: Homelife Eagle Realty Inc. - Disclaimer: The information contained in this listing has not been verified by Homelife Eagle Realty Inc. and should be verified by the buyer.

