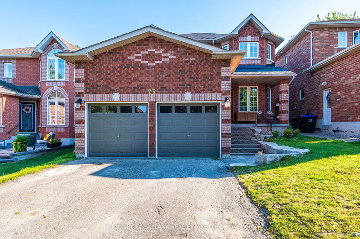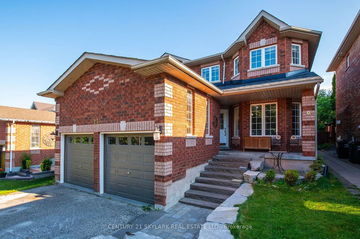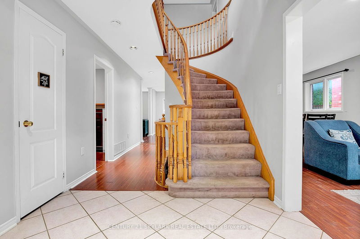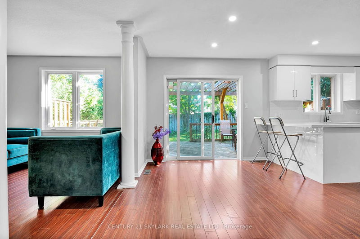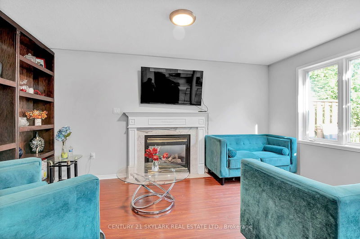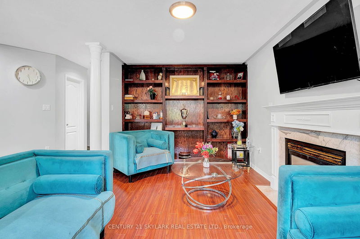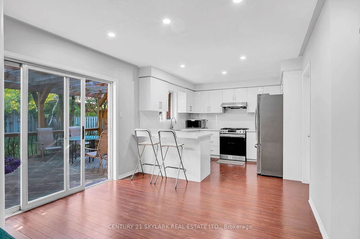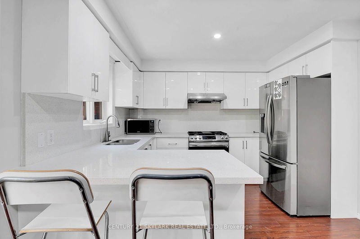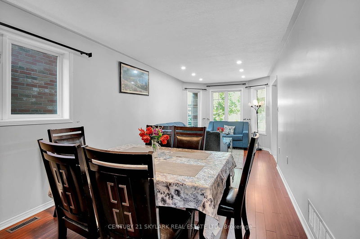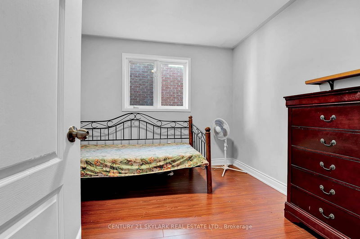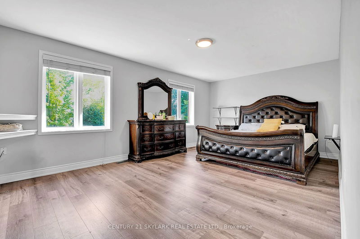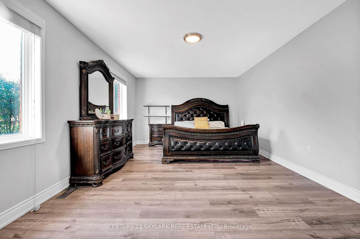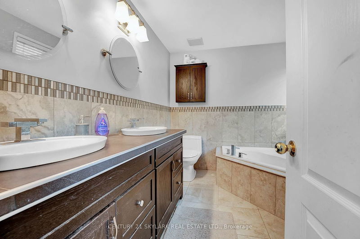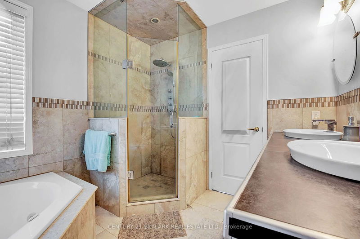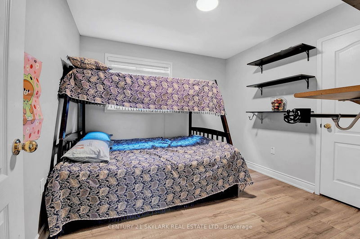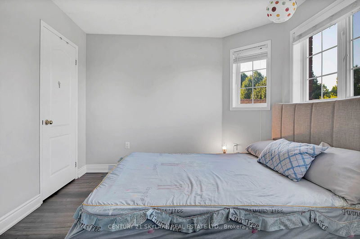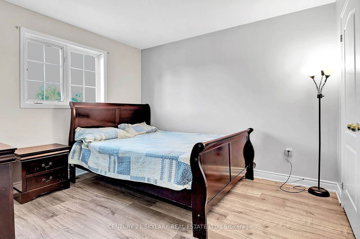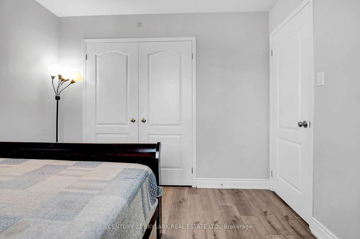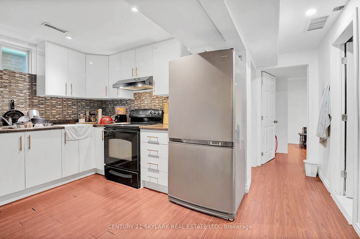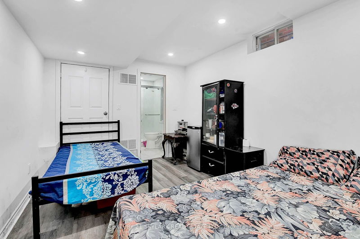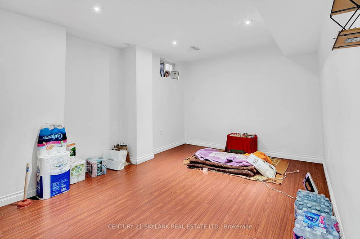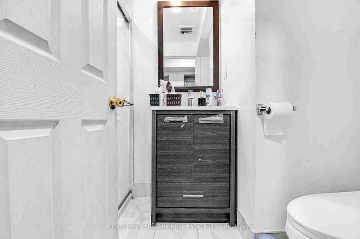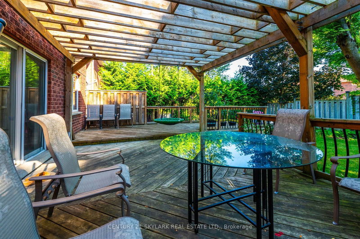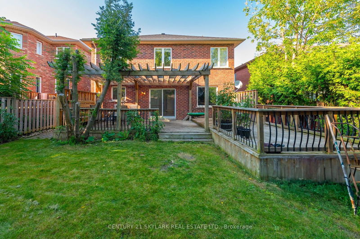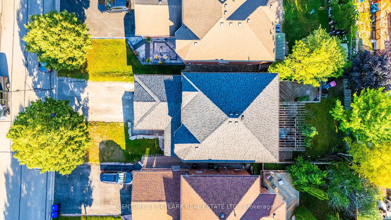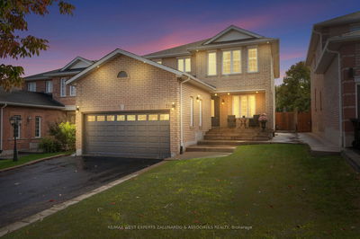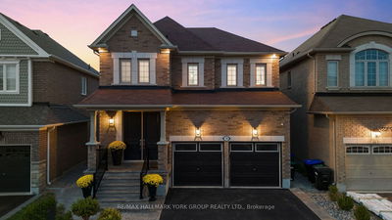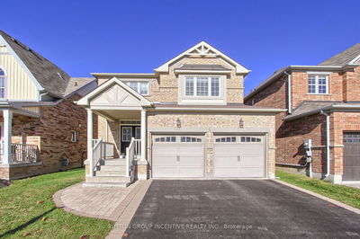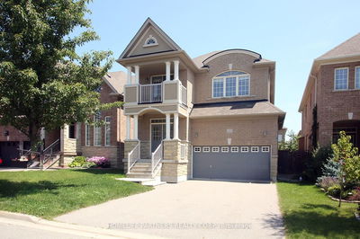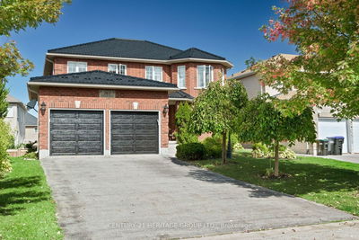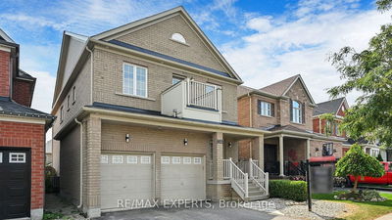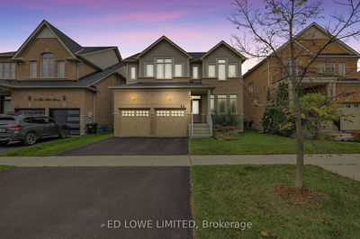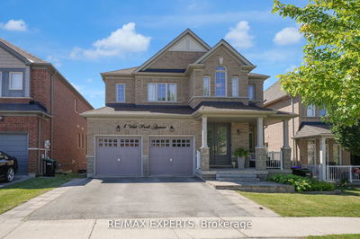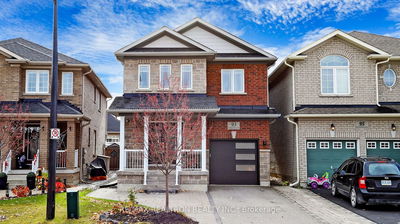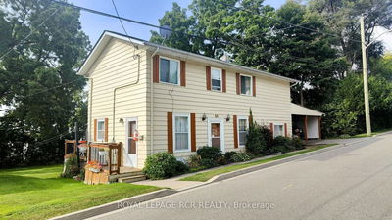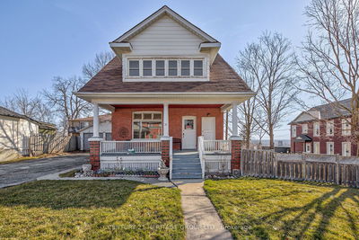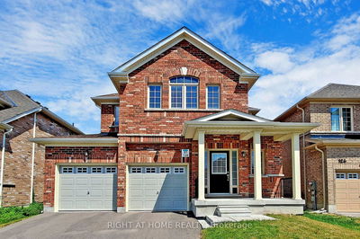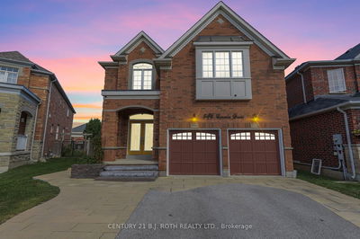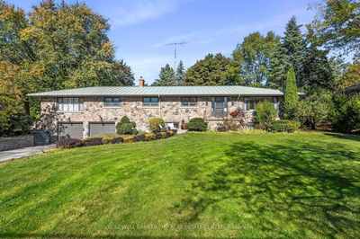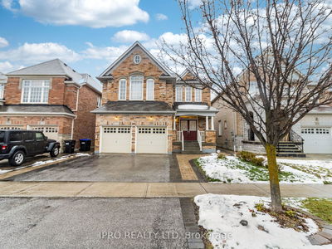Welcome to this inviting, family-friendly neighbourhood, ideally situated near parks, schools, transit, and more. The main level includes a cozy family room, an open-concept living and dining area, and a convenient powder room. A generous high-gloss kitchen equipped with ceramic flooring, a beautiful quartz countertop complemented by a matching backsplash, a gas stove, and convenient main floor laundry with direct access to the garage. French doors open to a lush, mature yard with a 600 sq ft deck. Upstairs, you'll discover four generously sized bedrooms and two washrooms, including a luxurious primary suite with a five-piece ensuite and a walk-in closet. The finished lower level offers two additional bedrooms, two bathrooms, and a kitchenette featuring heated ceramic floors for added comfort. This home truly has something for everyone, with notable upgrades including a new furnace (2021) and roof shingles (2019).
Property Features
- Date Listed: Sunday, August 11, 2024
- City: Bradford West Gwillimbury
- Neighborhood: Bradford
- Major Intersection: 8th Line/Northgate
- Living Room: Laminate
- Kitchen: Ceramic Floor
- Family Room: Laminate
- Listing Brokerage: Century 21 Skylark Real Estate Ltd. - Disclaimer: The information contained in this listing has not been verified by Century 21 Skylark Real Estate Ltd. and should be verified by the buyer.

