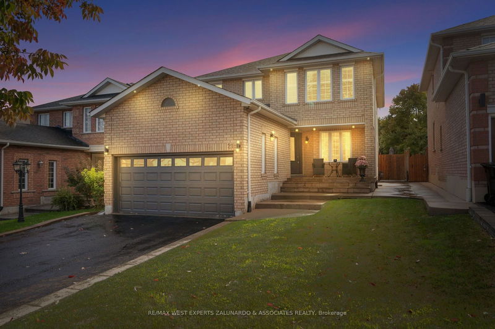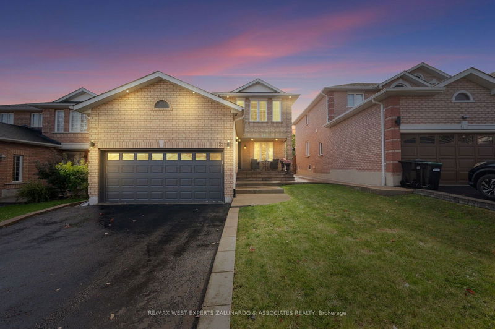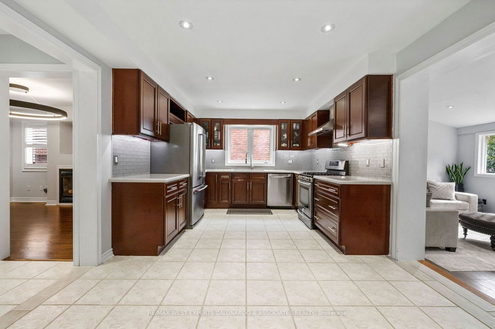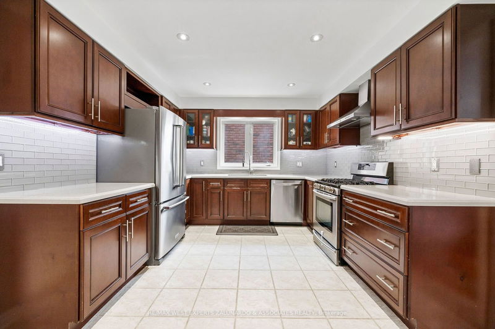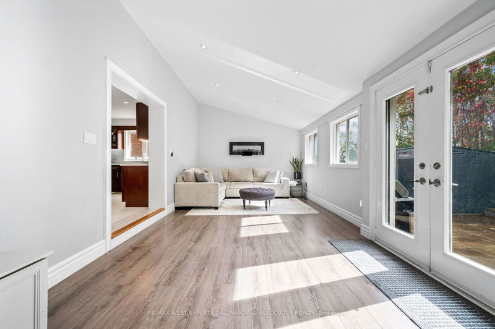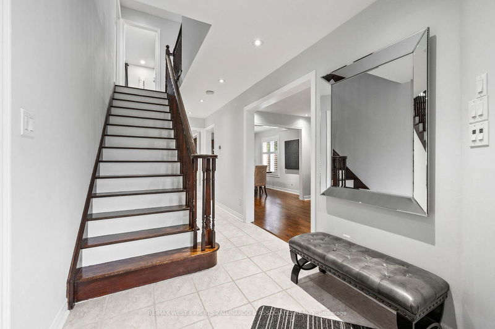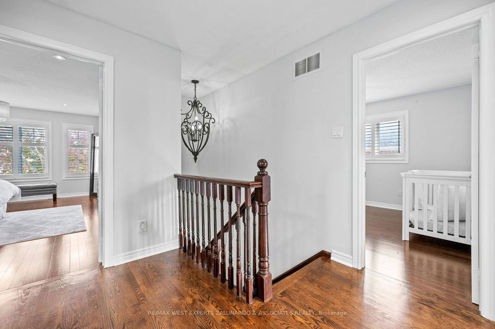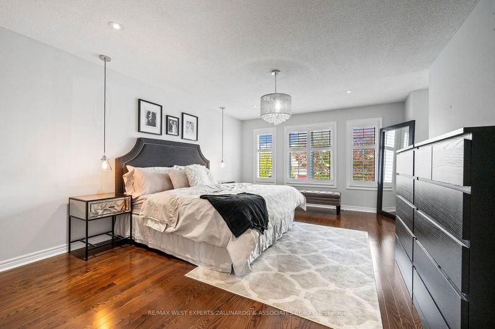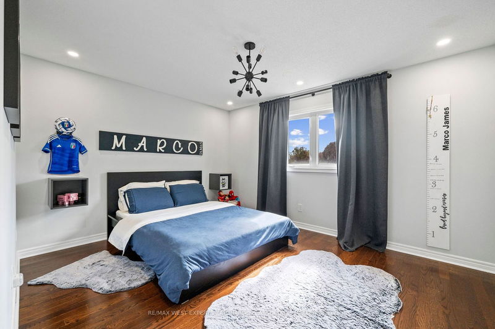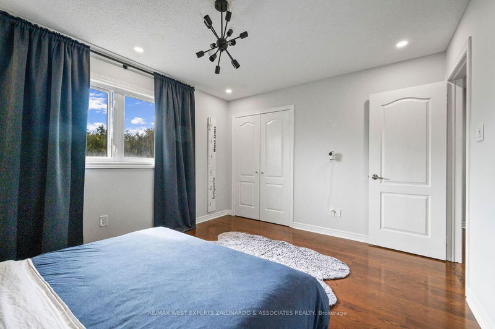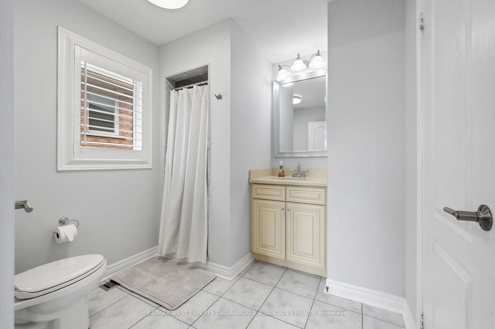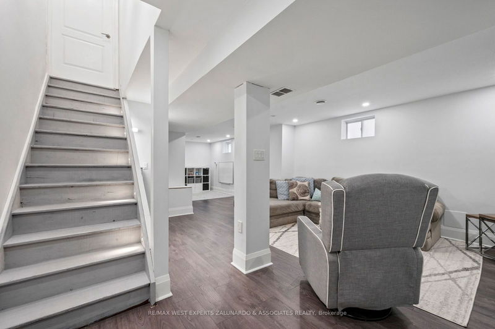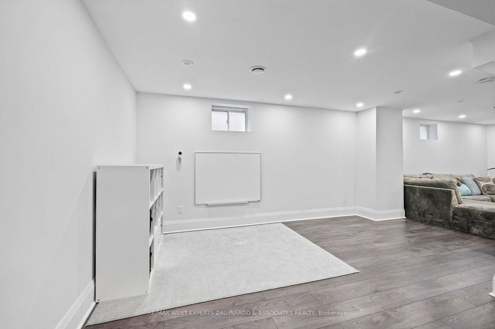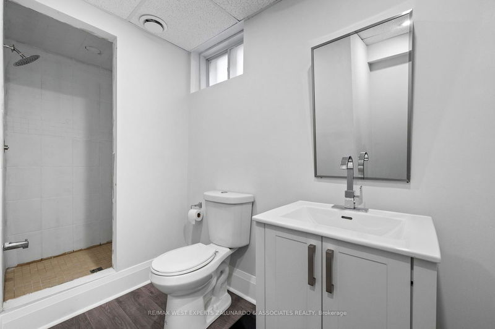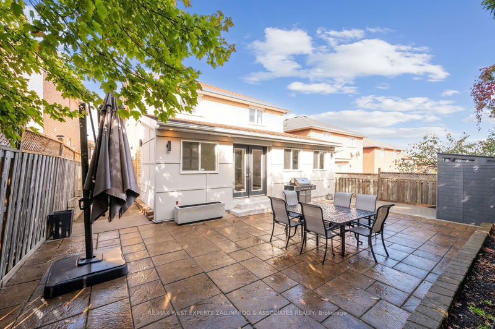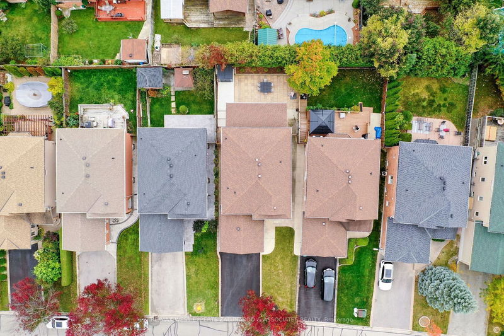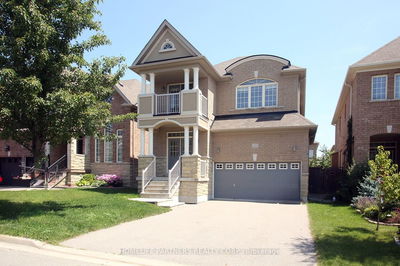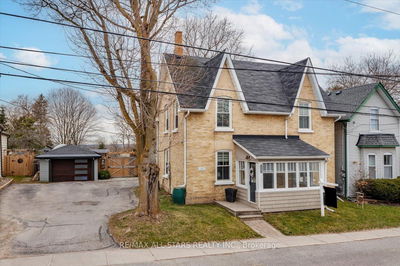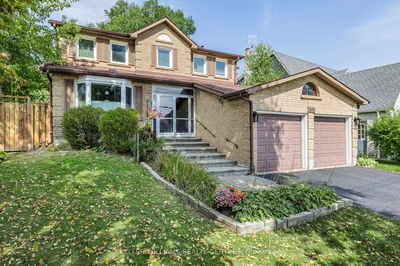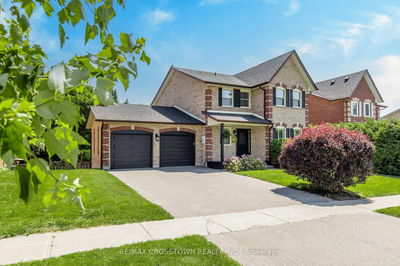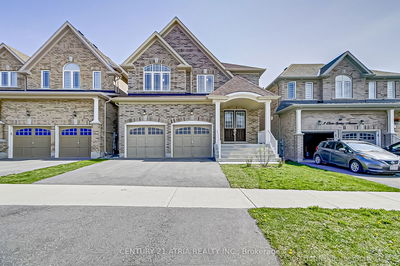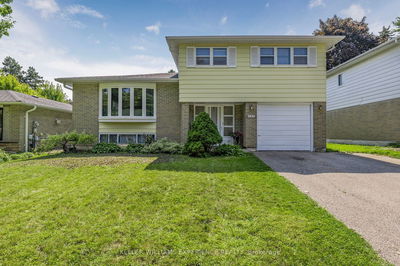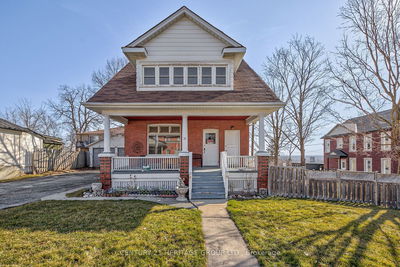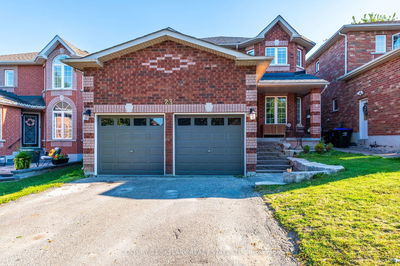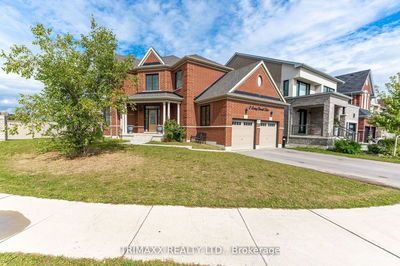Welcome To 21 Roughley St. A Beautifully Designed Family Home That Combines Space, Comfort, And Modern Convenience. Featuring 4 Generously Sized Bedrooms And 4 Bathrooms, Including A Newly Renovated Primary Ensuite For A Touch Of Luxury, This Home Is Perfect For Families Seeking Both Style And Functionality. The Extra Living Room And Main Floor Den Offer Versatile Spaces For Work, Relaxation, Or Entertainment, While The Finished Basement Adds Even More Living Space For A Gym, Media Room, Or Guest Quarters. Situated On A Quite Dead-End Street With No Sidewalk, The Property Boasts An Extra-Large Driveway, A Double Car Garage, And A Maintenance-Free Backyard, Perfect For Easy Outdoor Living. Located In The Highly Sought-After St.Teresa Of Calcutta School Zone, This Home Is Ideal For Families Prioritizing Excellent Education, And Its Just Minutes From Bradfords Vibrant Amenities, Including Shopping, Dining, And Parks. This Home Offers The Perfect Balance Of Tranquility And Modern Living In A Prime Location.
Property Features
- Date Listed: Wednesday, October 16, 2024
- Virtual Tour: View Virtual Tour for 21 Roughley Street
- City: Bradford West Gwillimbury
- Neighborhood: Bradford
- Major Intersection: Line 8 / Barrie St
- Kitchen: Ceramic Floor, Stainless Steel Appl, Pot Lights
- Family Room: Laminate, W/O To Yard, Large Window
- Living Room: Hardwood Floor, Combined W/Dining, Pot Lights
- Family Room: Laminate, Pot Lights, Large Window
- Listing Brokerage: Re/Max West Experts Zalunardo & Associates Realty - Disclaimer: The information contained in this listing has not been verified by Re/Max West Experts Zalunardo & Associates Realty and should be verified by the buyer.

