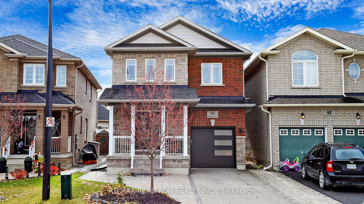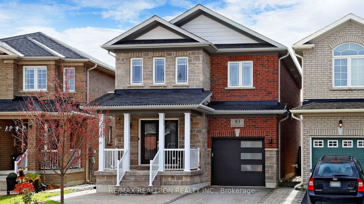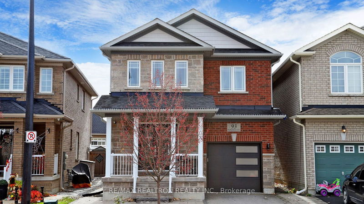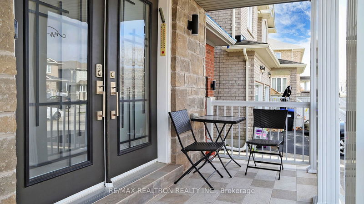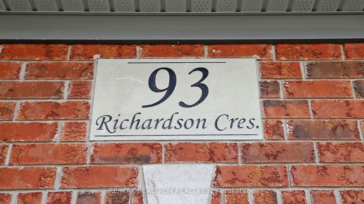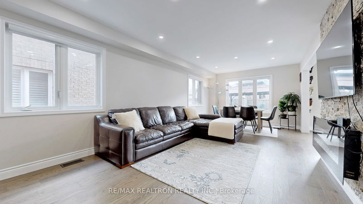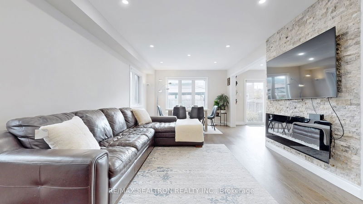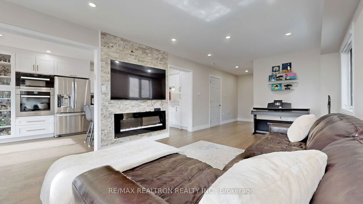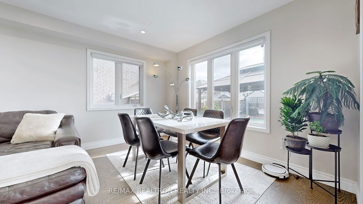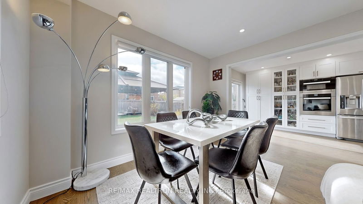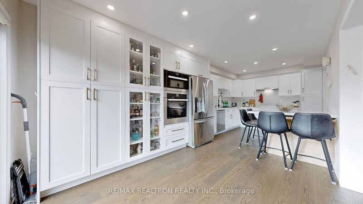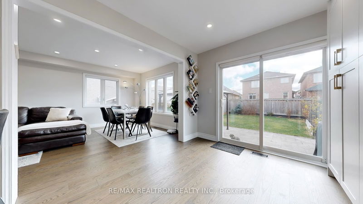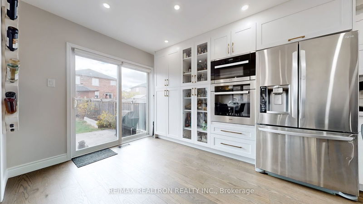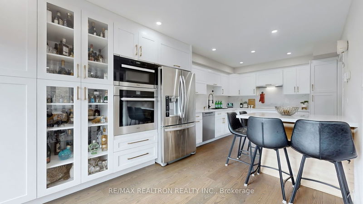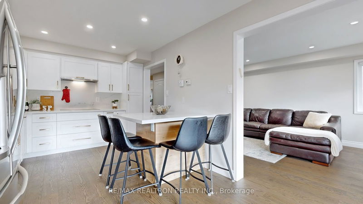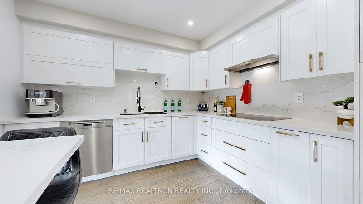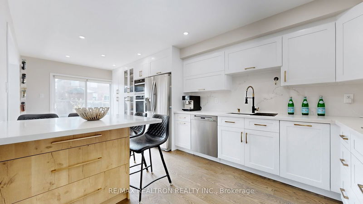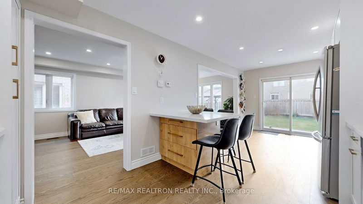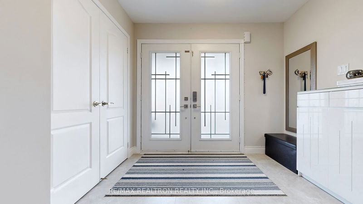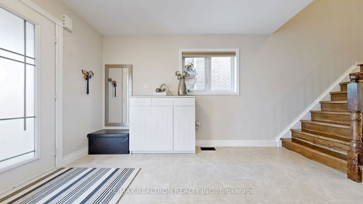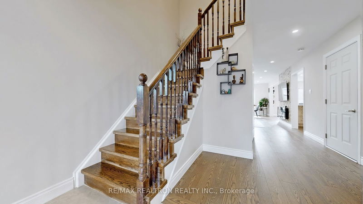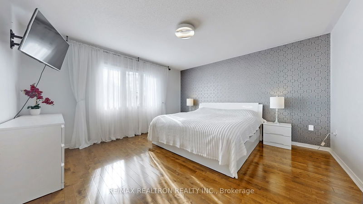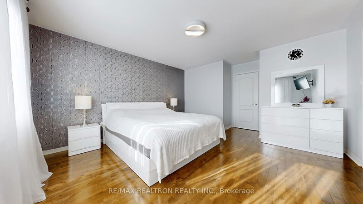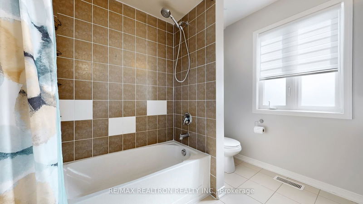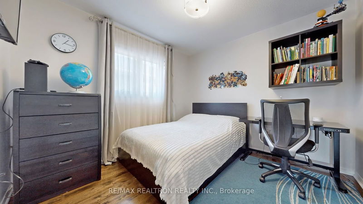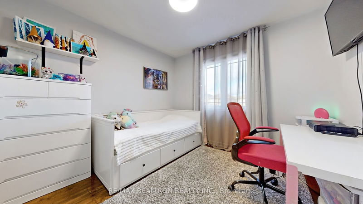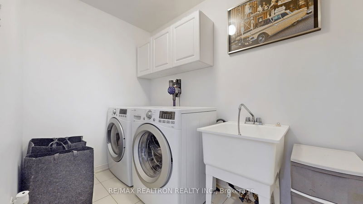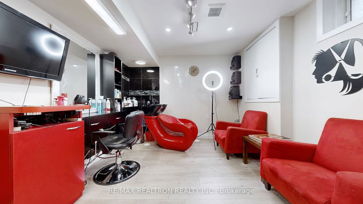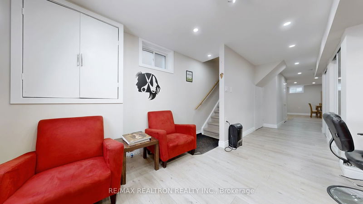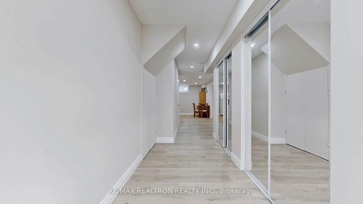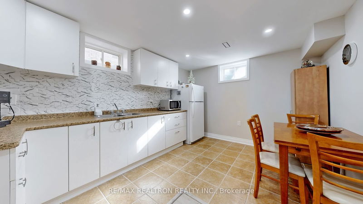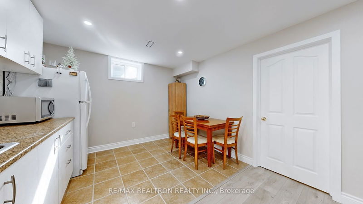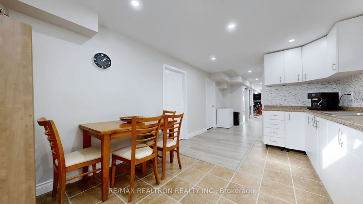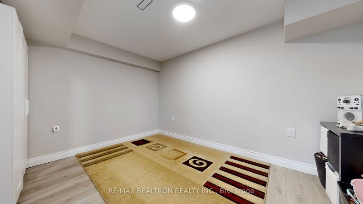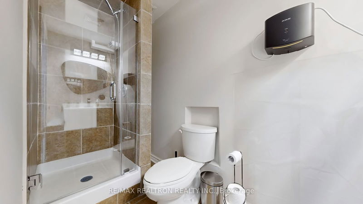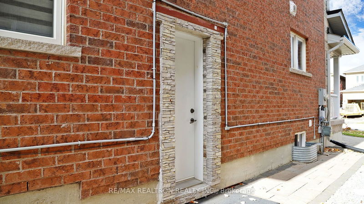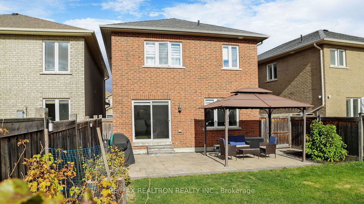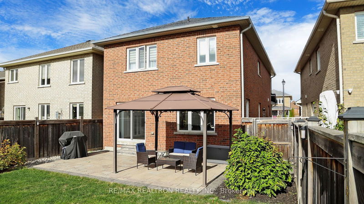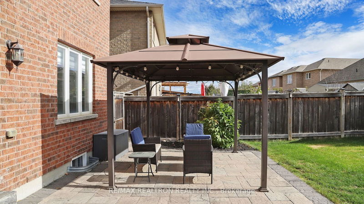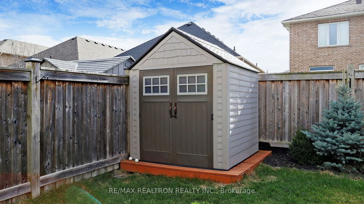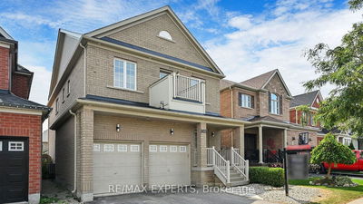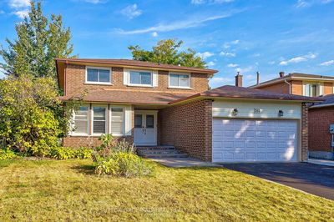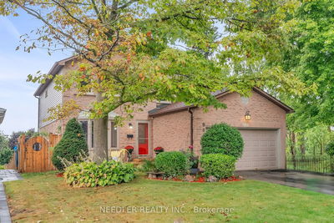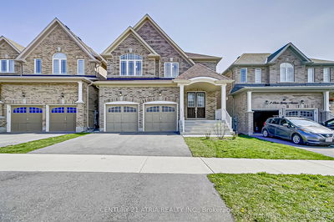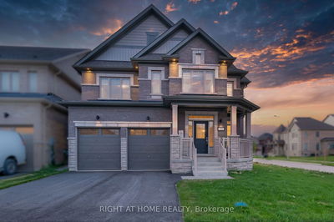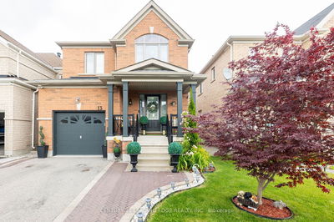This stunning modern 4+1 bedroom, 4-bathroom detached home on a spacious pie-shaped lot offers luxurious living at its finest. The heart of the home is the sleek eat-in kitchen, featuring high-end Miele Built-In appliances, quartz countertops, and extended cabinetry, all complemented by beautiful hardwood flooring throughout all of main and 2nd floors. The open-concept living and dining area boasts a striking accent stone wall with an electric fireplace, perfect for gatherings or cozy nights in. Pot lights throughout enhance the ambiance, creating a warm and inviting atmosphere. Upstairs, you'll find 4 generously sized bedrooms, including a primary suite that serves as a true retreat, complete with a 4-piece ensuite and a walk-in closet. Convenience is key with a second-floor laundry. The fully finished basement has its own separate side entrance, complete with a kitchen, living area, and an additional bedroom, making it ideal for extra income, guests or extended family. With fantastic curb appeal featuring a stone and brick front, interlocking pathway, an extended driveway, and a newer garage door, this home stands out. The oversized fully fenced backyard oasis is perfect for entertaining or relaxing, highlighted by beautiful interlocking. This home combines luxury and functionality in an unbeatable location of Bradford!
Property Features
- Date Listed: Monday, November 04, 2024
- Virtual Tour: View Virtual Tour for 93 Richardson Crescent
- City: Bradford West Gwillimbury
- Neighborhood: Bradford
- Major Intersection: 10th Side Road & Miller Park
- Living Room: Combined W/Dining, Hardwood Floor, Pot Lights
- Kitchen: B/I Appliances, Modern Kitchen, Quartz Counter
- Living Room: Laminate, Pot Lights, Combined W/Kitchen
- Kitchen: Ceramic Floor, Pot Lights, Combined W/Living
- Listing Brokerage: Re/Max Realtron Realty Inc. - Disclaimer: The information contained in this listing has not been verified by Re/Max Realtron Realty Inc. and should be verified by the buyer.

