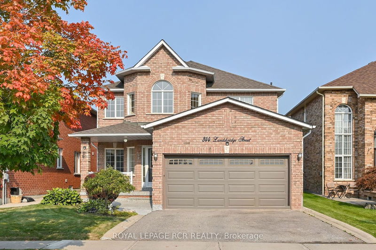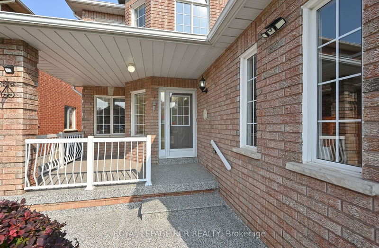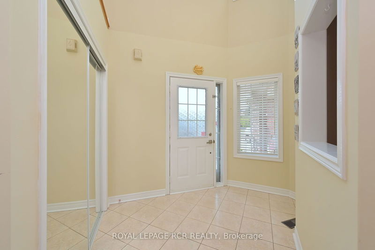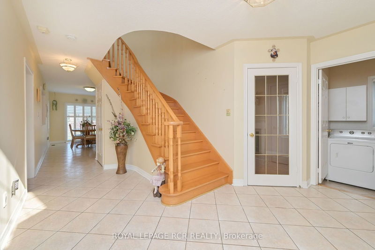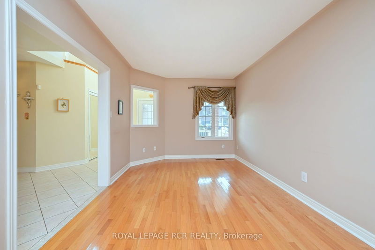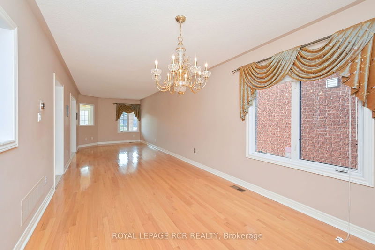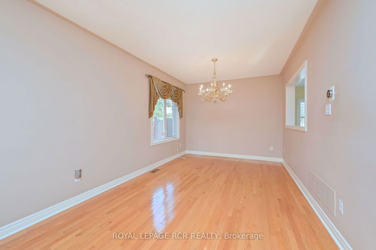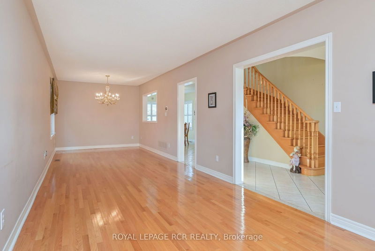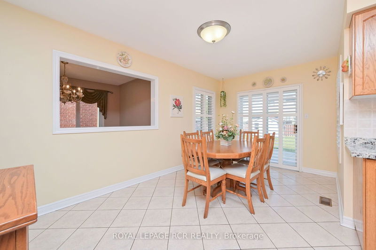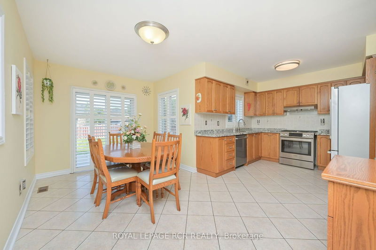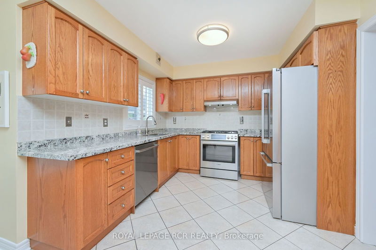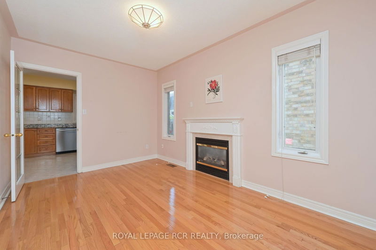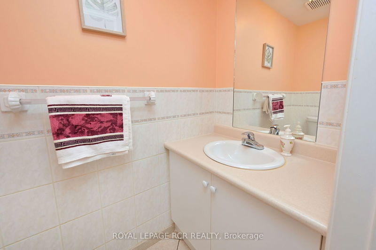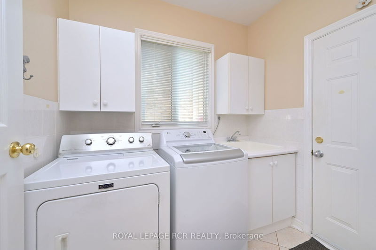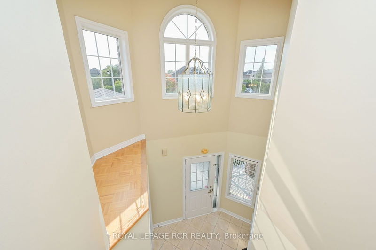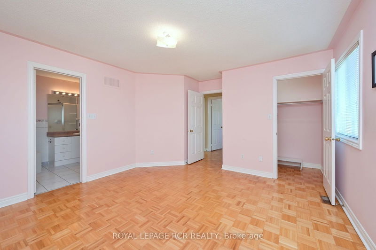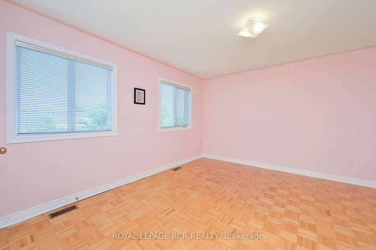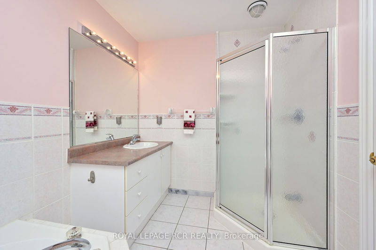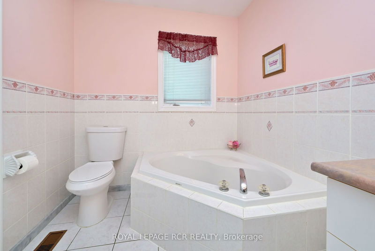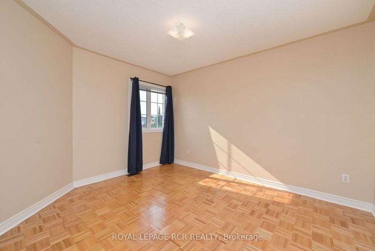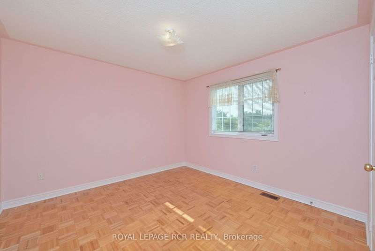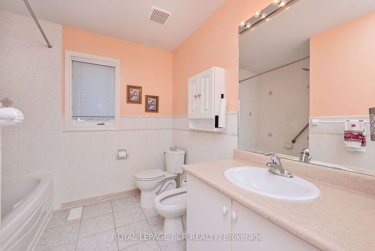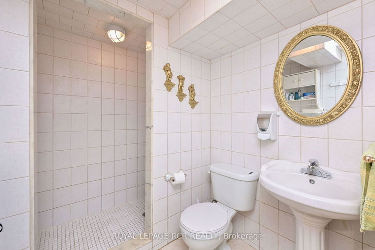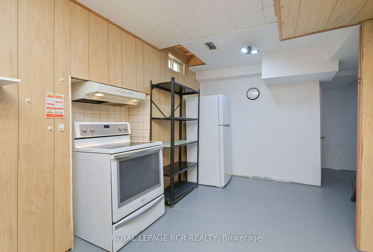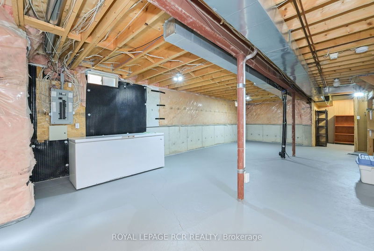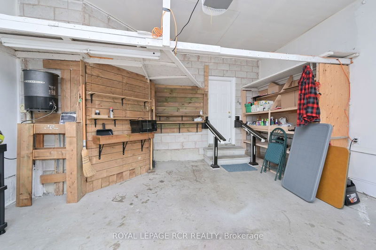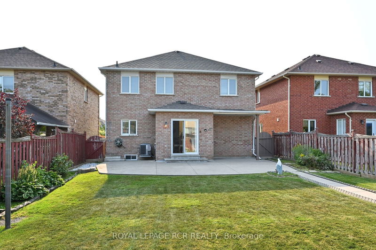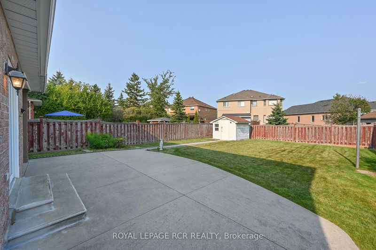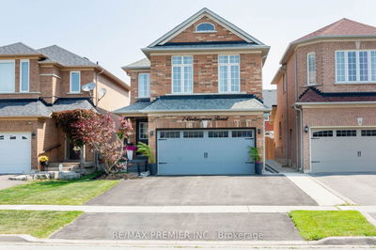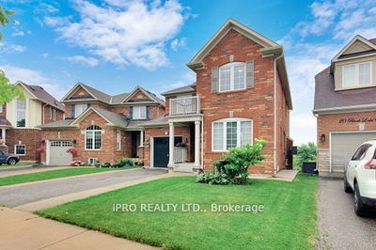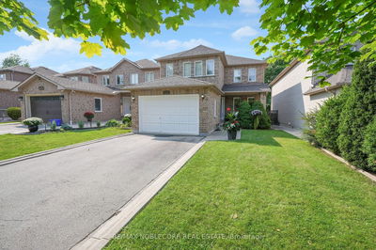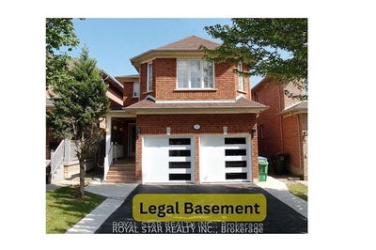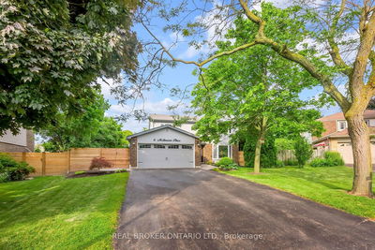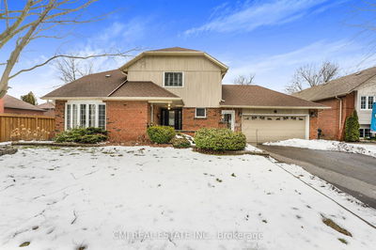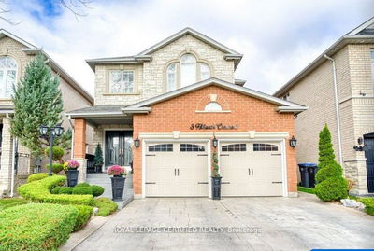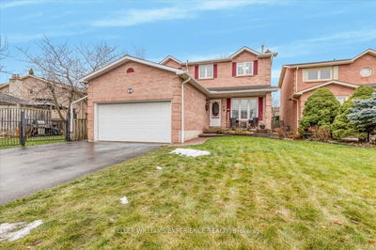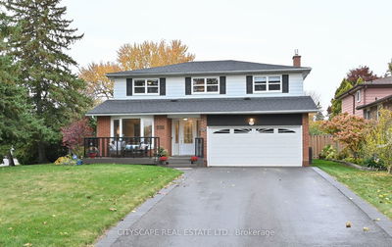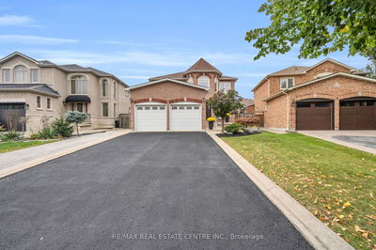Opportunity knocks! 4 bdrm 4 bath approx 2300 sq ft Family home, Steps to parks & St Johns School, Convenient South Hill location. Easy living poured concrete patio in large backyard that is deeper than most in this family friendly neighborhood, Awesome Front Veranda. Roof shingles, Furnace , AC updated. Great Curb appeal with Turret features Soaring 2 Storey light filled Foyer & inviting floor plan. Large principal rms w hardwood, open wall to well proportioned kitchen with spacious eating area, Newer Stainless Bosch Refridgerator, Stove, Rich Granite Counters , Gas Fireplace in adjacent family or dining rm w french door. Striking spiral staircase to upper level, no broadloom! Bring your personalized paint colours and enjoy the inspirational light/views of the clerestory. 3 pc bath in lower level, fridge, stove ( as is) & oversized utility tub in bsmt. Opportunity to customize basment finish. Functional Garage has b/in shelves, hose connection, new garage door and opener.
Property Features
- Date Listed: Tuesday, September 17, 2024
- Virtual Tour: View Virtual Tour for 344 Landsbridge Street
- City: Caledon
- Neighborhood: Bolton East
- Major Intersection: Queensgate/Landsbridge
- Full Address: 344 Landsbridge Street, Caledon, L7E 2H6, Ontario, Canada
- Living Room: Hardwood Floor
- Kitchen: Tile Floor, Stainless Steel Appl
- Family Room: Hardwood Floor, Fireplace
- Listing Brokerage: Royal Lepage Rcr Realty - Disclaimer: The information contained in this listing has not been verified by Royal Lepage Rcr Realty and should be verified by the buyer.

