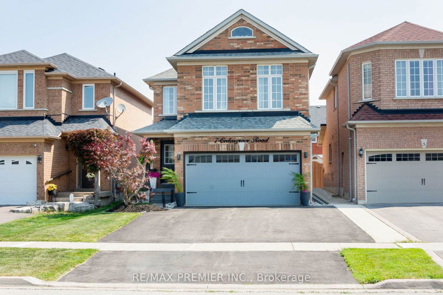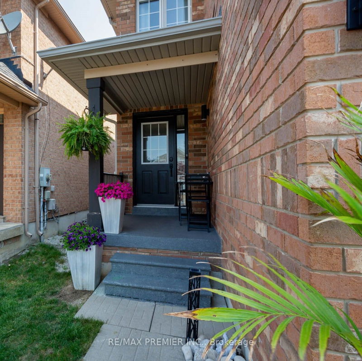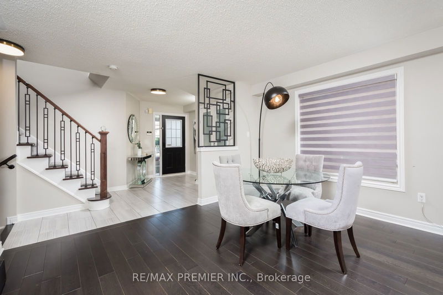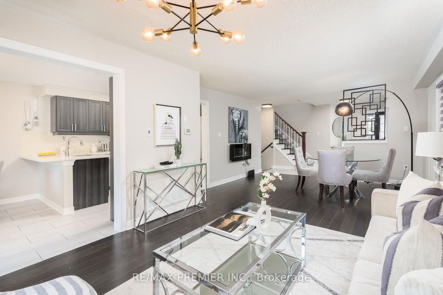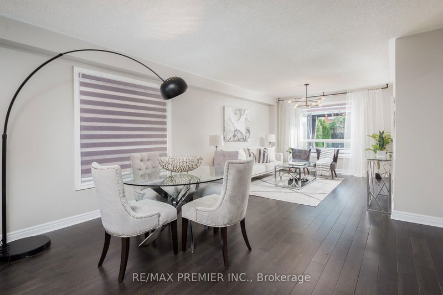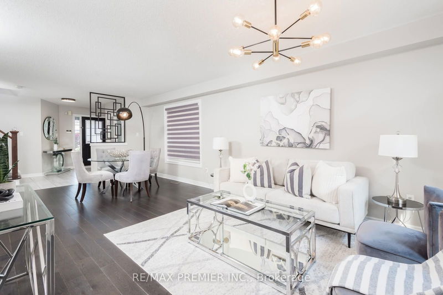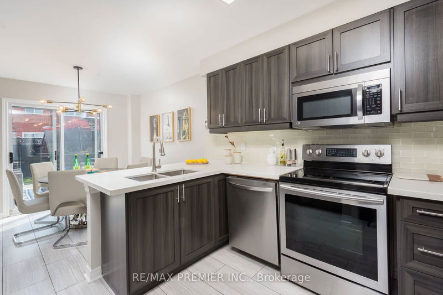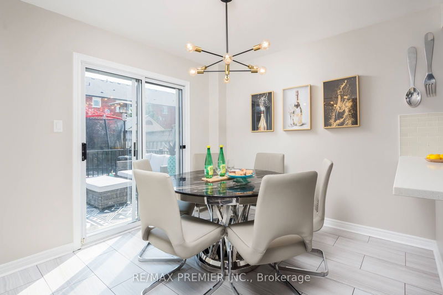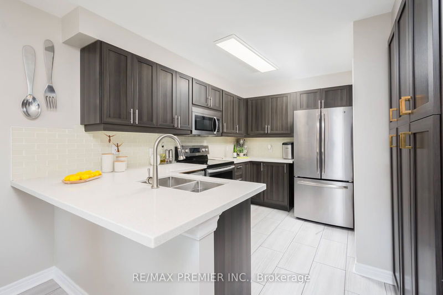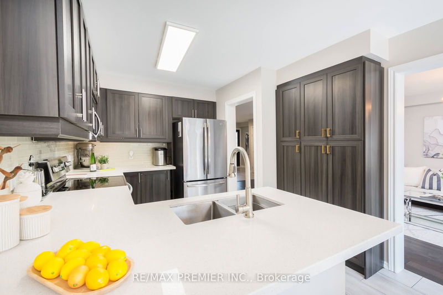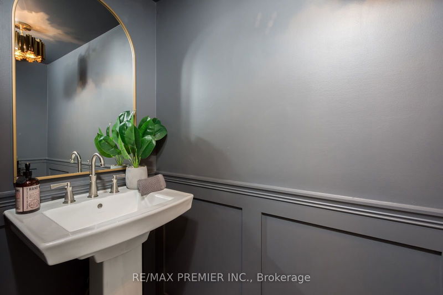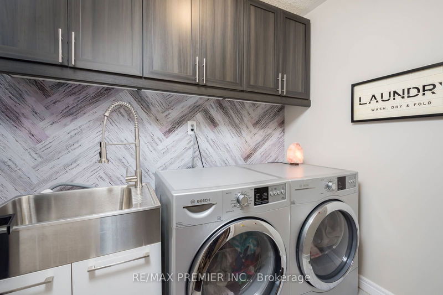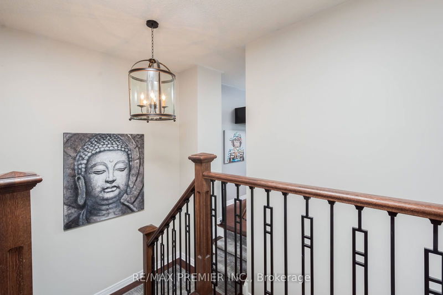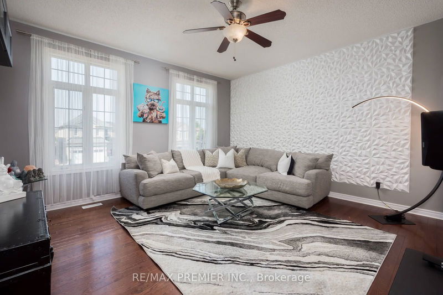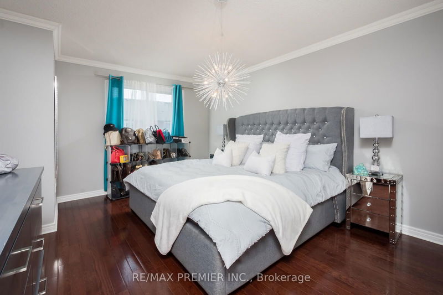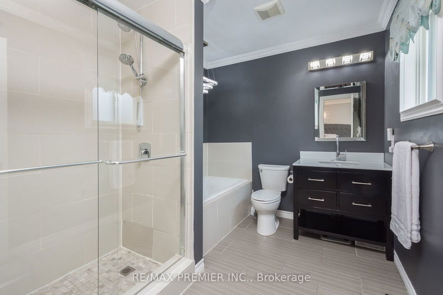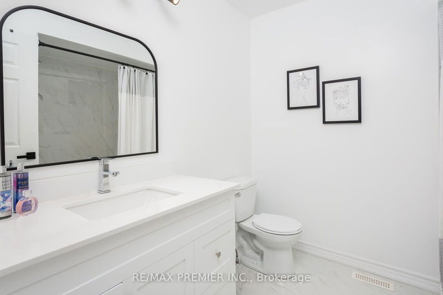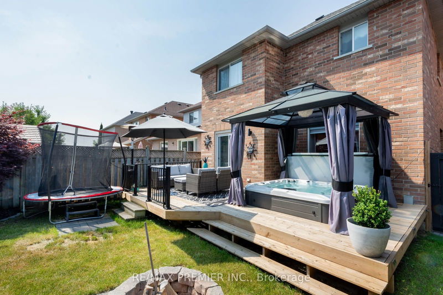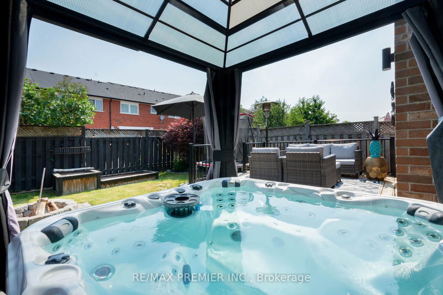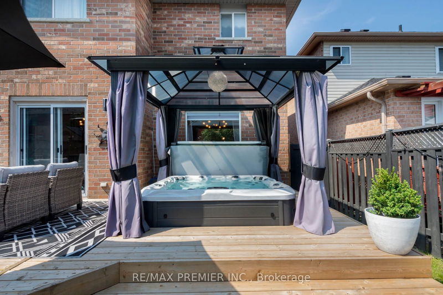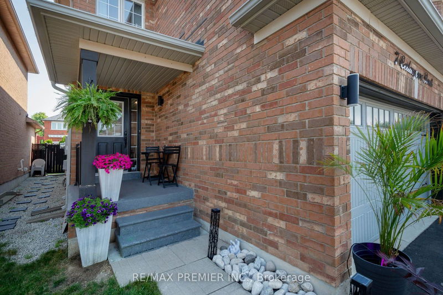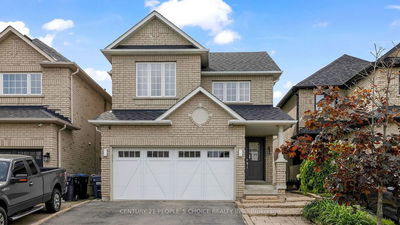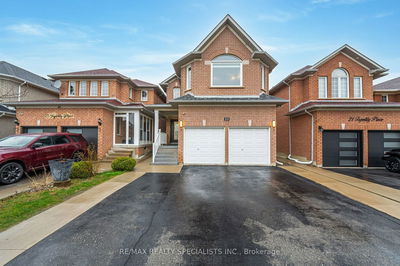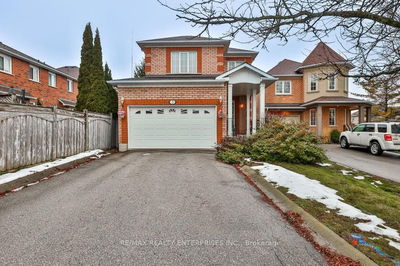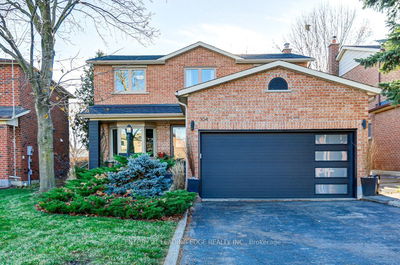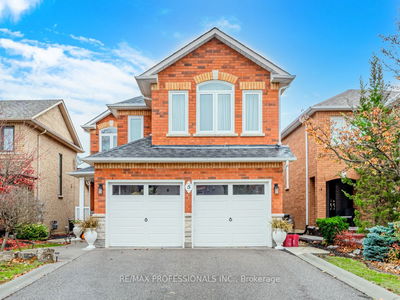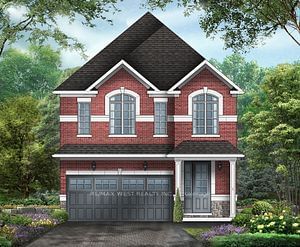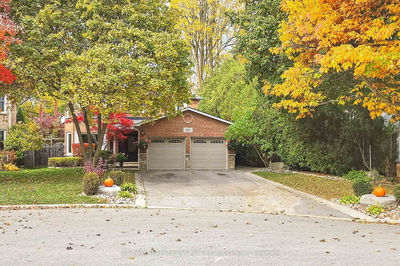This gorgeous fully detached home (approx 2100 Sq.Ft) features a modern open concept floor plan, hardwood floors throughout, a spacious renovated kitchen with Ss Appliances and Quartz Countertop, living/dining combined, main floor laundry with access to garage. The elegant staircase with iron balusters leads to a massive bedroom which has been converted to a 18'x16' family room (can easily be converted back to a 4th bedroom). The primary bedroom boasts a renovated "spa-like" ensuite complete with a separate shower and soaker tub. The fully fenced backyard features a large patio, hot tub, gazebo & stone fire pit, perfect for relaxing and entertaining. Additional features include an extra-wide driveway & double garage. Steps to schools, parks, shops, restaurants, walking trails. 20 min drive to Pearson Airport, 40 Min to downtown Toronto.
Property Features
- Date Listed: Wednesday, June 19, 2024
- Virtual Tour: View Virtual Tour for 7 Cedargrove Road
- City: Caledon
- Neighborhood: Bolton West
- Major Intersection: Harvest Moon/Coleraine Dr
- Full Address: 7 Cedargrove Road, Caledon, L7E 2L4, Ontario, Canada
- Kitchen: Porcelain Floor, Stainless Steel Appl, Quartz Counter
- Living Room: Hardwood Floor, Combined W/Dining, Electric Fireplace
- Family Room: Hardwood Floor, O/Looks Frontyard, Separate Rm
- Listing Brokerage: Re/Max Premier Inc. - Disclaimer: The information contained in this listing has not been verified by Re/Max Premier Inc. and should be verified by the buyer.

