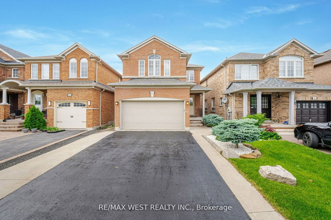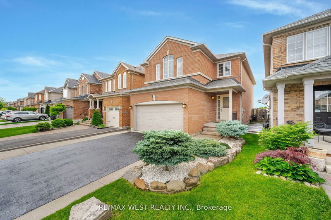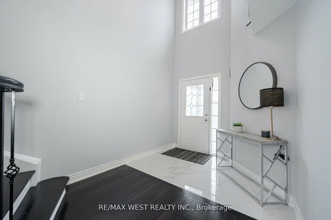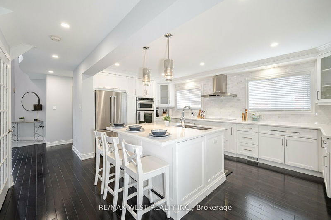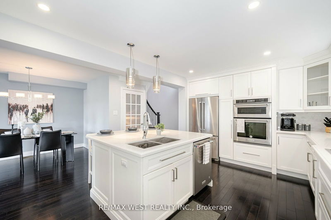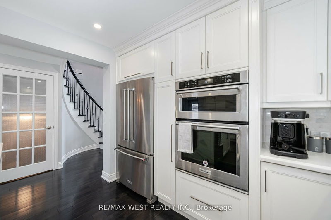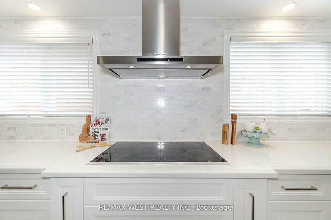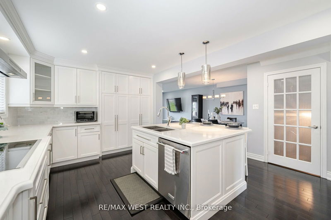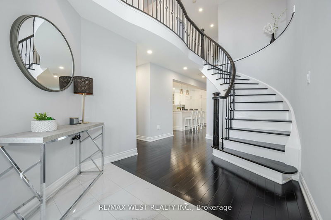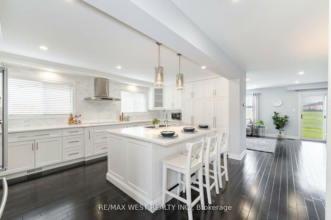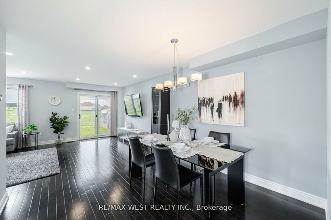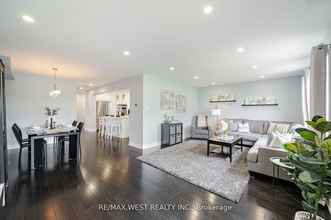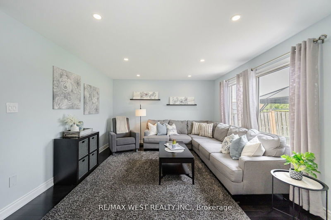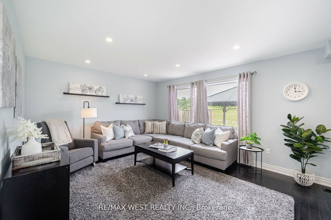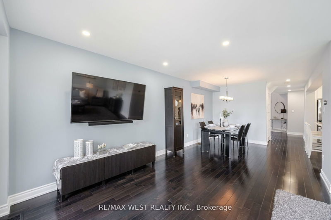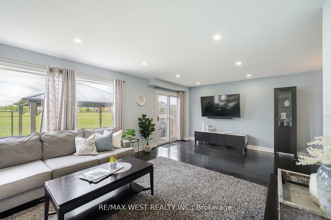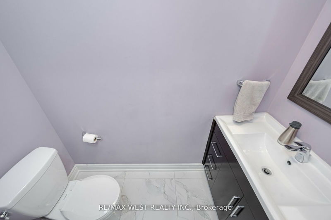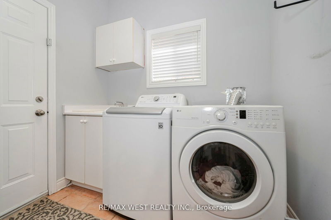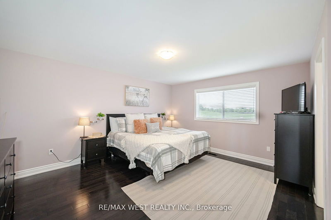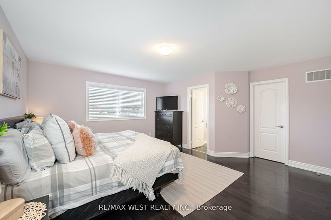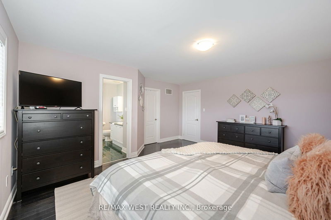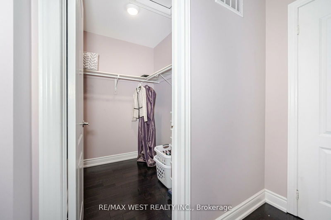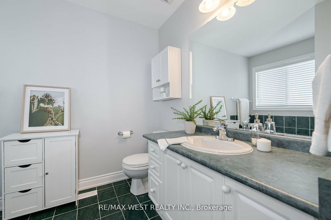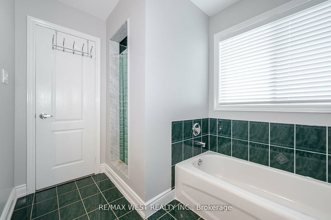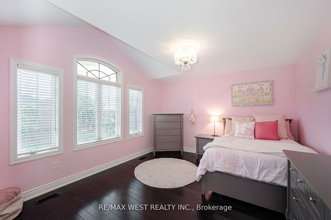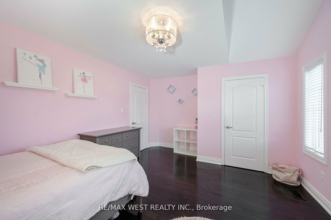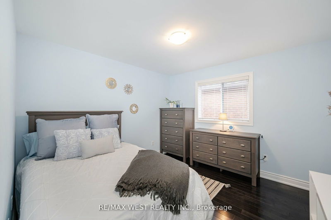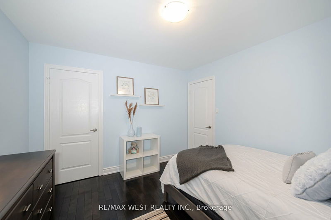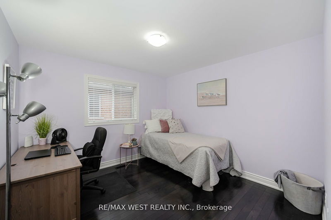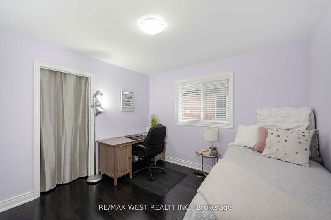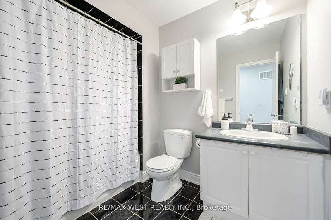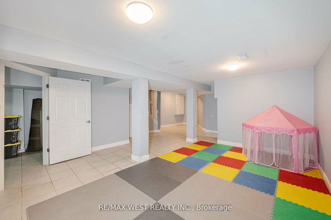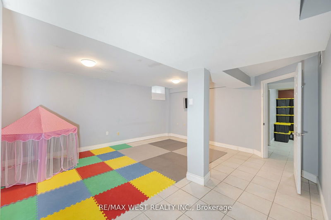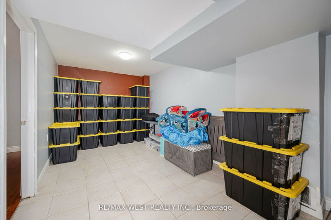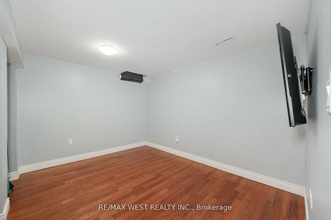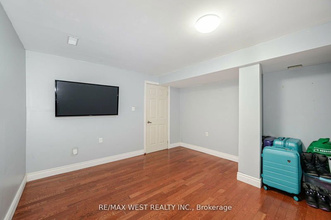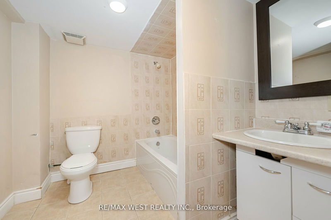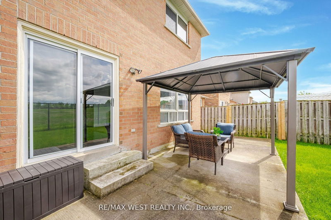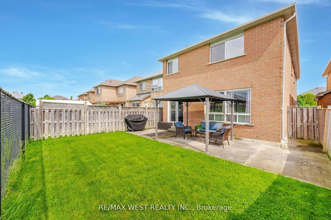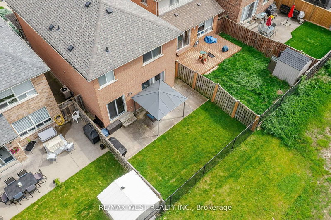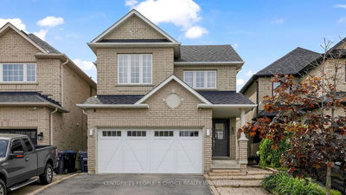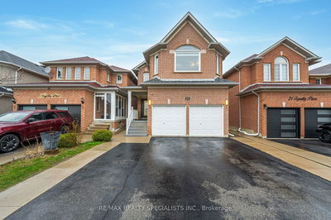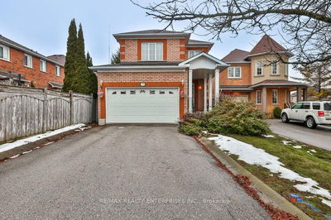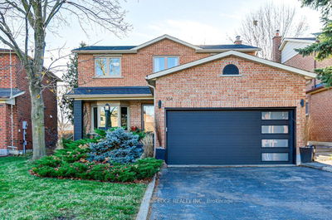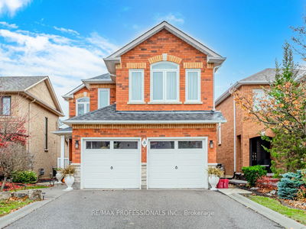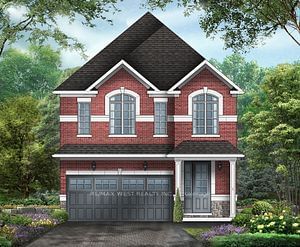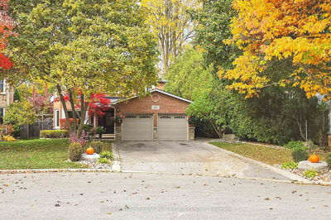Welcome to 107 Emily Carr Cres, Discover the epitome of modern living, a meticulously upgraded residence with over $100,000 spent on enhancements and renovations. This stunning home features over 2200 sq.ft, 4 spacious bedrooms, making it perfect for families seeking comfort and style. The master bedroom is a private sanctuary, complete with a luxurious 5-piece ensuite and a walk-in closet. You'll enjoy serene views with no house behind. The three additional bedrooms are generously sized, offering ample space for family members or guests, and they share a well-appointed 4-piece bathroom. Convenience is at the forefront with a main-level laundry room equipped with a 2-piece washroom, and easy access to the home through the garage. The large foyer creates an inviting first impression, leading you into the heart of the home. Parking is a breeze with a double car garage featuring a single garage door entry, ensuring hassle-free vehicle accommodation. Inside, the home boasts beautiful hardwood flooring throughout, with no carpet in sight, and elegant iron pickets. The use of porcelain tiles adds a touch of sophistication. The large, luxury kitchen is the heart of the home a place where memories are made and seasoned with love. It features a double door full-size fridge, a wall oven with microwave, and a cooktop with range-hood, making it a dream for any home chef. The separate living room, with no house behind, offers a peaceful retreat for relaxation and entertainment. The basement houses a 2-bedroom apartment with a full 3-piece washroom, ideal for extended family or as a rental unit. The good-sized backyard is a blend of grass and concrete, providing a perfect setting for outdoor activities with no house behind to obstruct the view. School is within walking distance.
Property Features
- Date Listed: Monday, July 29, 2024
- Virtual Tour: View Virtual Tour for 107 Emily Carr Crescent
- City: Caledon
- Neighborhood: Bolton West
- Full Address: 107 Emily Carr Crescent, Caledon, L7E 2L8, Ontario, Canada
- Living Room: Hardwood Floor, Window, Combined W/Dining
- Kitchen: Hardwood Floor
- Listing Brokerage: Re/Max West Realty Inc. - Disclaimer: The information contained in this listing has not been verified by Re/Max West Realty Inc. and should be verified by the buyer.

