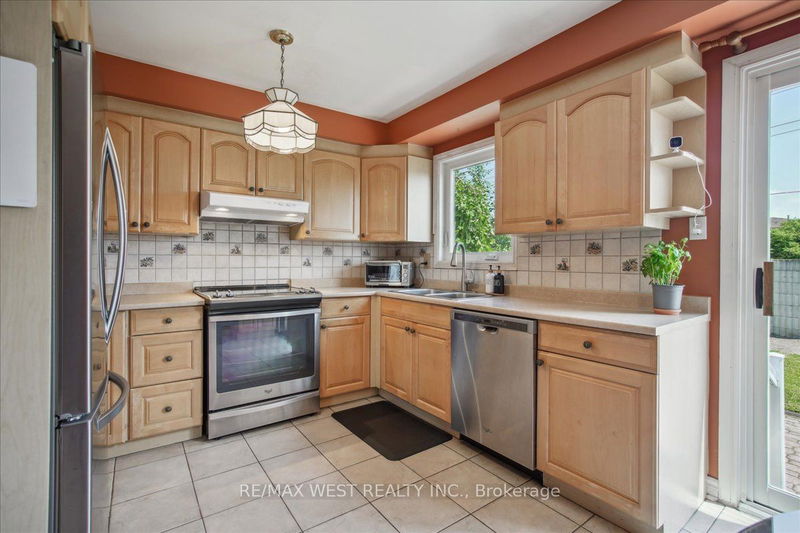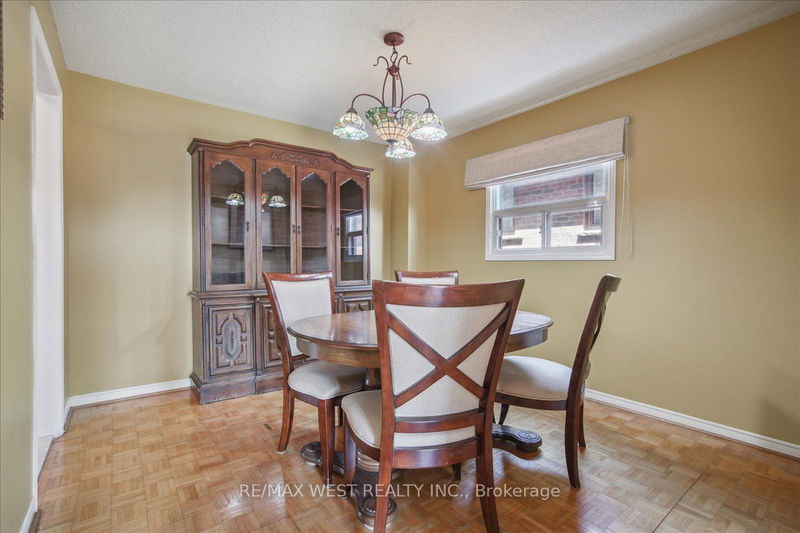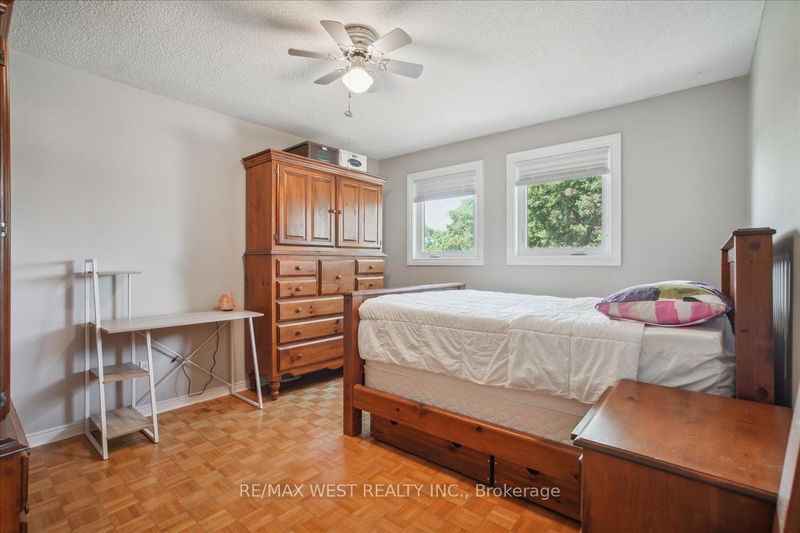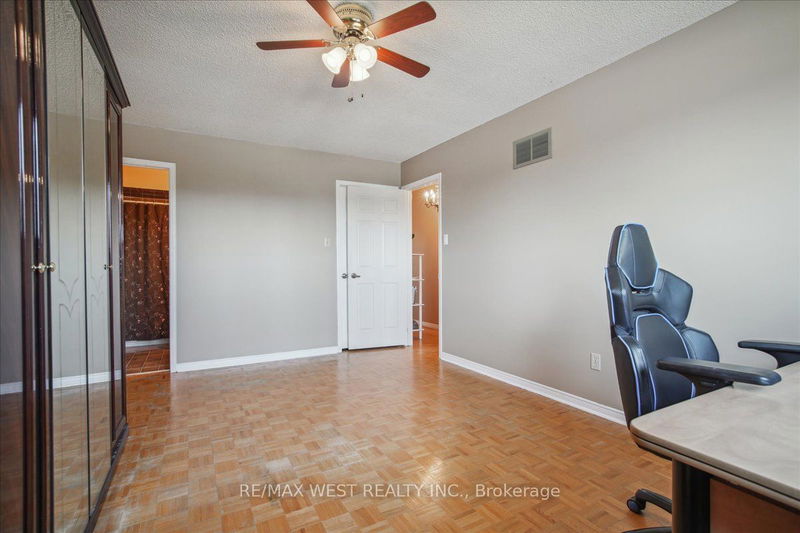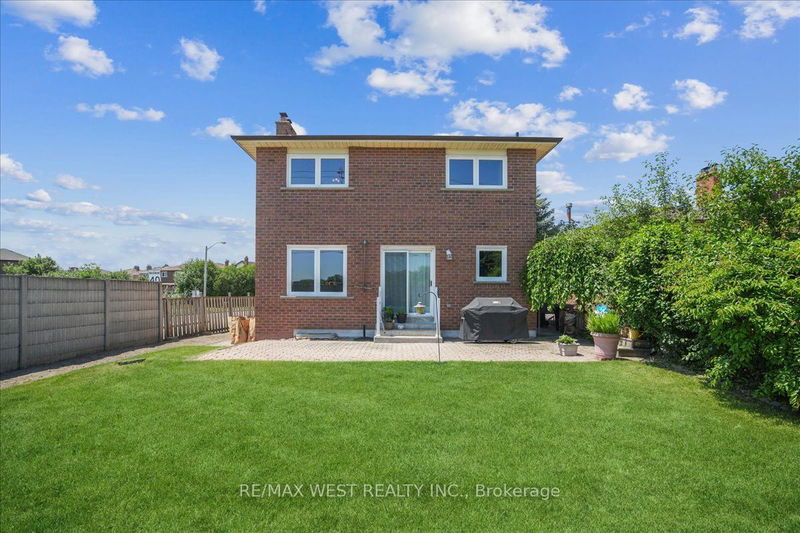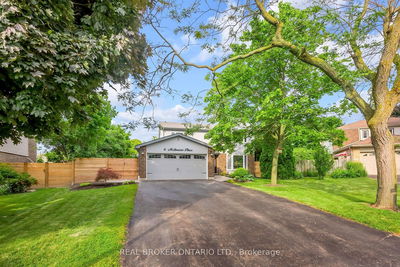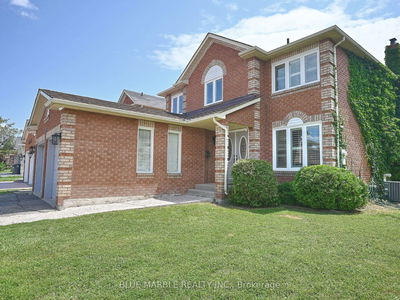First time ever on the market! 2054 sq. foot 5 bedroom 2-storey home on corner lot of quiet street. Featuring 4 bedrooms upstairs plus 1 in the basement that has a walk up from the full basement suite. Perfect for extra income or extended family. Large rooms throughout multiple fireplaces, family rooms 4 bathrooms. Recent upgrades include windows, furnace, HWT. The possibilities are endless. Steps from public transit, easy access to major routes, close to schools and shopping, the only thing missing is you!
Property Features
- Date Listed: Wednesday, June 19, 2024
- City: Toronto
- Neighborhood: West Humber-Clairville
- Major Intersection: Martin Grove & Steeles
- Full Address: 1 Sonoma Way, Toronto, M9V 4Y6, Ontario, Canada
- Living Room: Main
- Family Room: Main
- Kitchen: Main
- Kitchen: Bsmt
- Listing Brokerage: Re/Max West Realty Inc. - Disclaimer: The information contained in this listing has not been verified by Re/Max West Realty Inc. and should be verified by the buyer.


