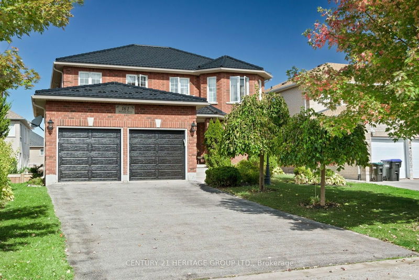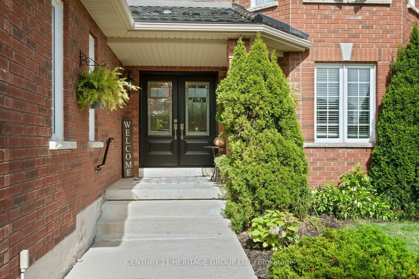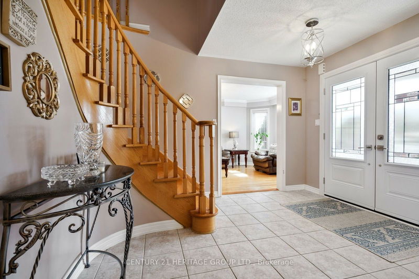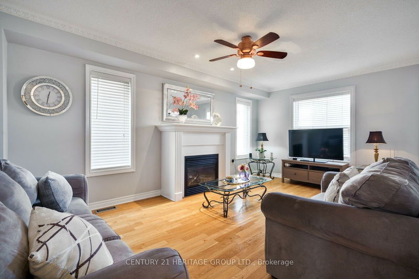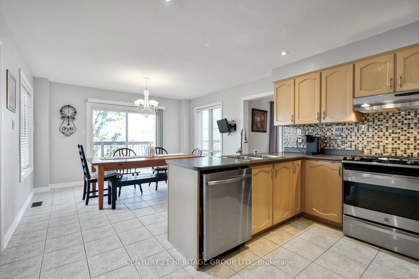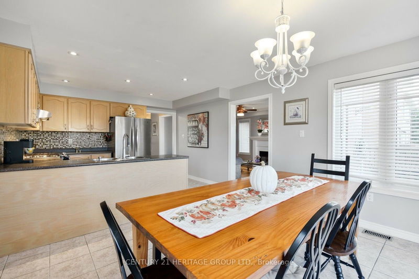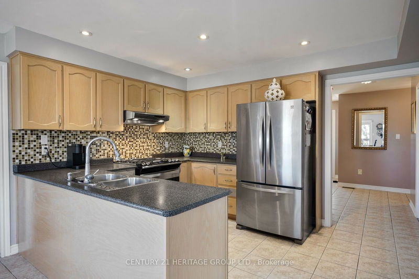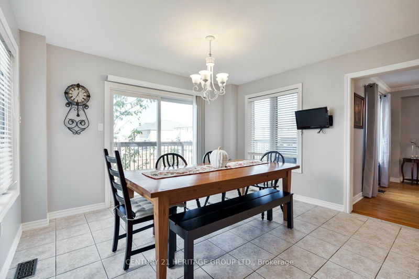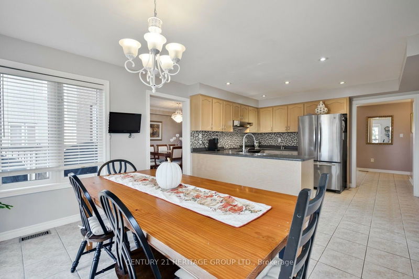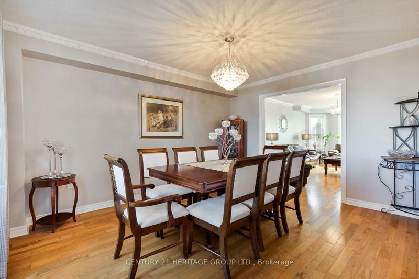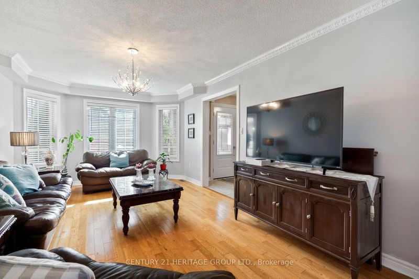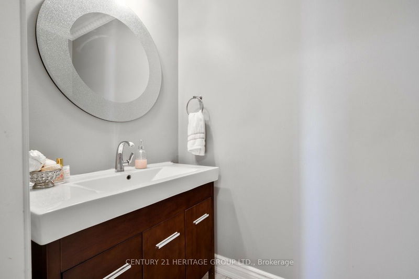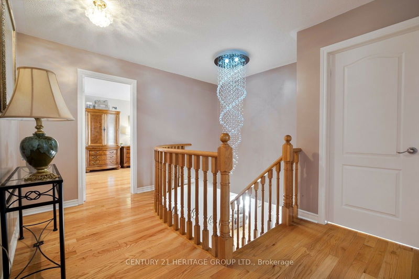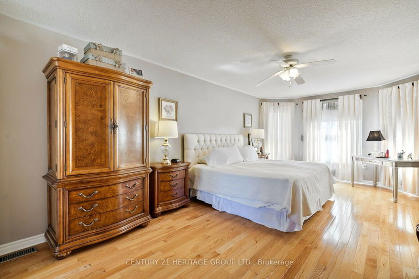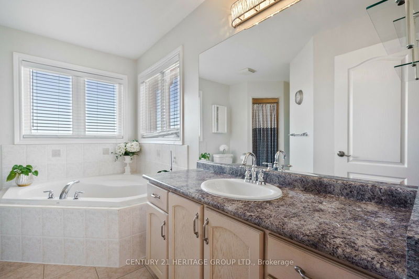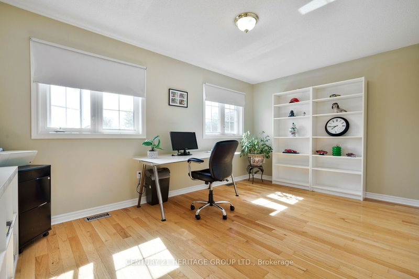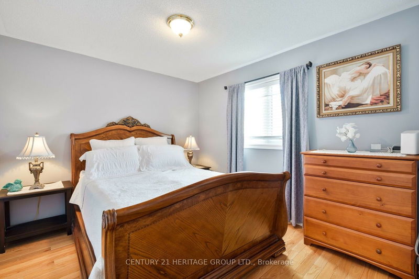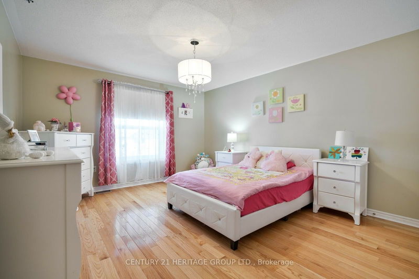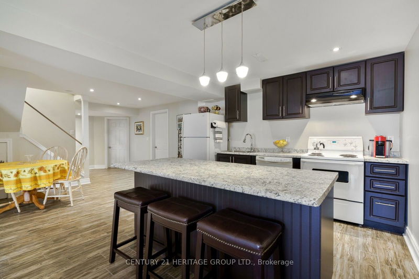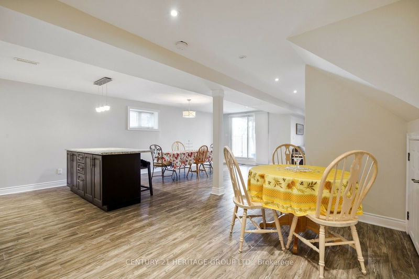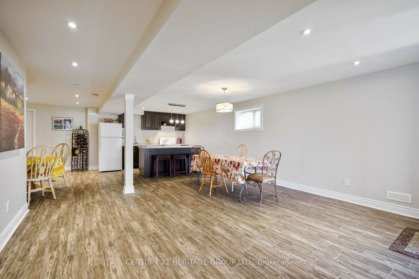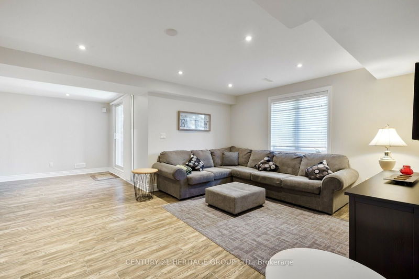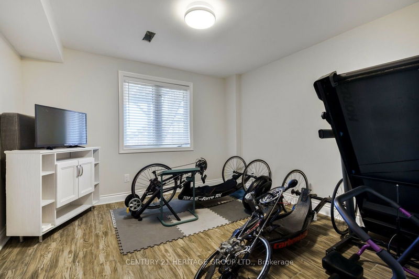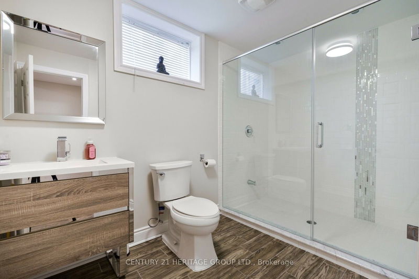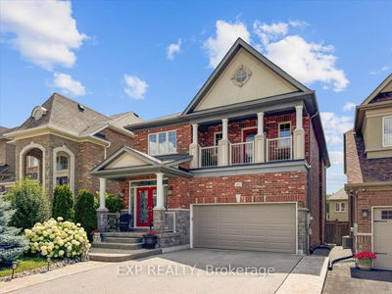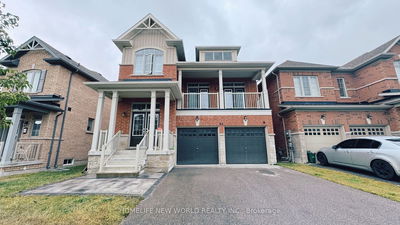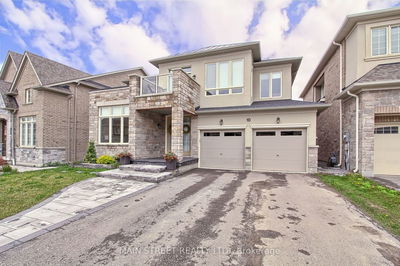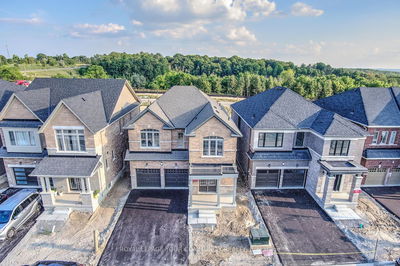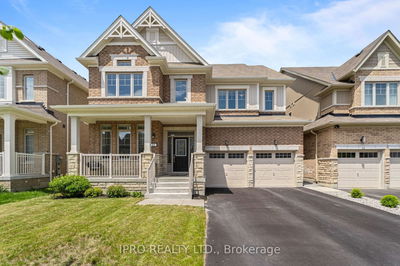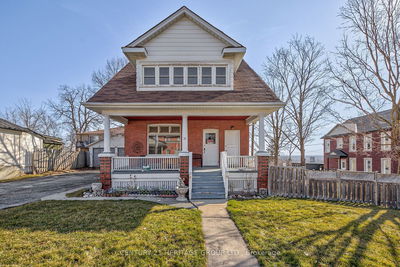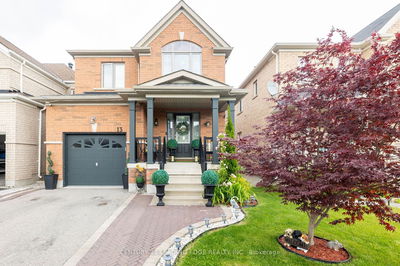Welcome to 161 Metcalfe Dr. As you pull in you will be pleased with the curb appeal, steel roof and plenty of parking space with no sidewalk. This home boasts a double dr entry, an open and spacious layout, 4 generously sized bedrooms -offering a tranquil retreat for each member of the household, finished bsmt with w/o, kitchen, rec rm. exercise rm, cantina & 3pc bath - potential in-law suite. The primary suite is a true sanctuary, featuring a 4pc ensuite, w/i closet and sitting nook. With S/S appliances on main & ample counter space, cooking & entertaining become a delight in this home. Hardwood floors on main & 2nd throughout add a touch of sophistication, while the absence of carpets ensures easy maintenance and a clean aesthetic. Perfect home for hosting guests or accommodating a large family. Pride of ownership shows throughout. Close to schools, parks, GO Train, Hwy 400 and shopping. Your clients will not be disappointed.
Property Features
- Date Listed: Friday, September 27, 2024
- Virtual Tour: View Virtual Tour for 161 Metcalfe Drive
- City: Bradford West Gwillimbury
- Neighborhood: Bradford
- Major Intersection: Metcalfe Dr./Sutherland Ave.
- Living Room: Hardwood Floor, Crown Moulding, Large Window
- Family Room: Hardwood Floor, Gas Fireplace, Pot Lights
- Kitchen: Stainless Steel Appl, Backsplash, Pot Lights
- Kitchen: Ceramic Floor, Pot Lights, Open Concept
- Listing Brokerage: Century 21 Heritage Group Ltd. - Disclaimer: The information contained in this listing has not been verified by Century 21 Heritage Group Ltd. and should be verified by the buyer.

