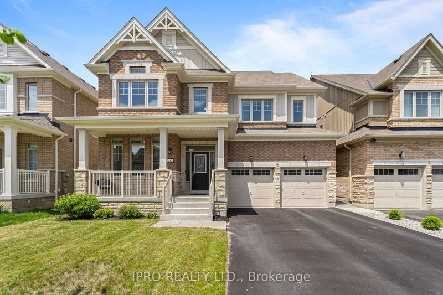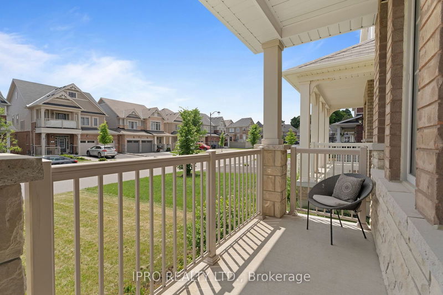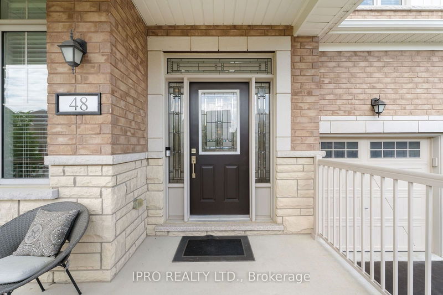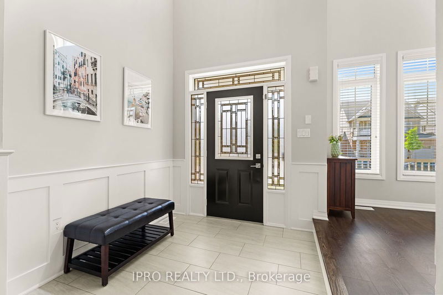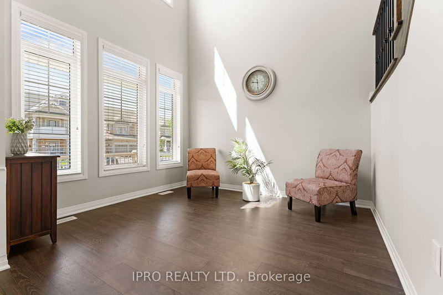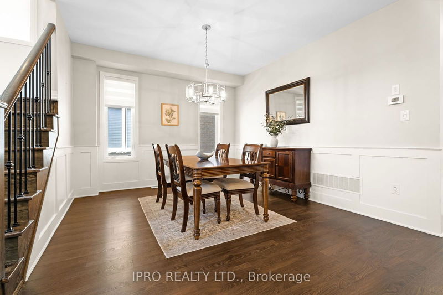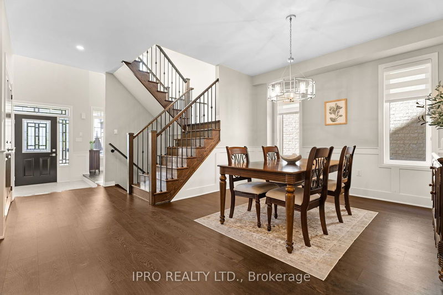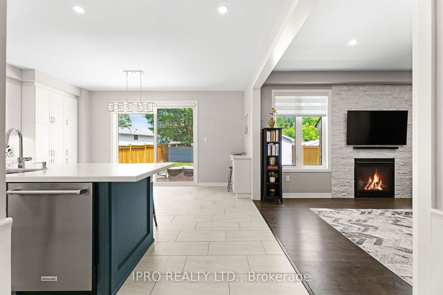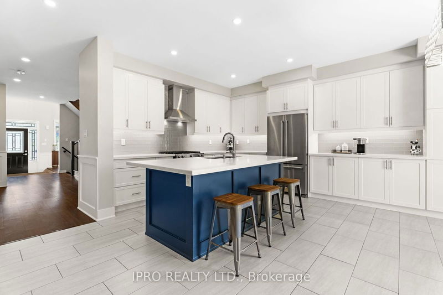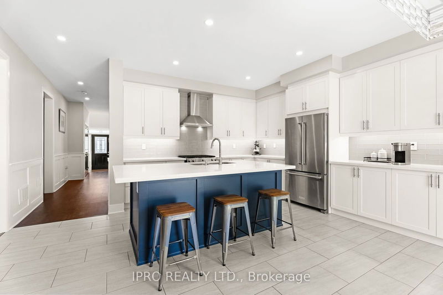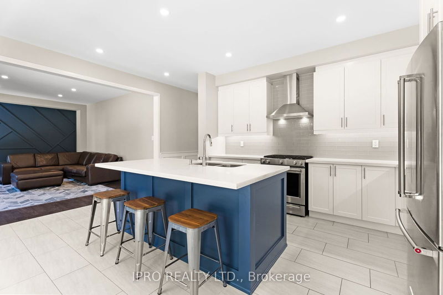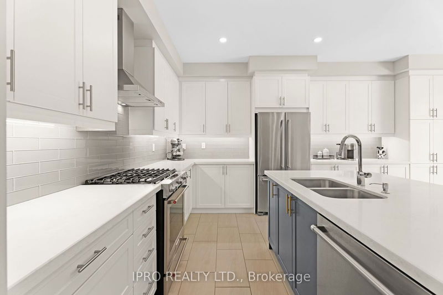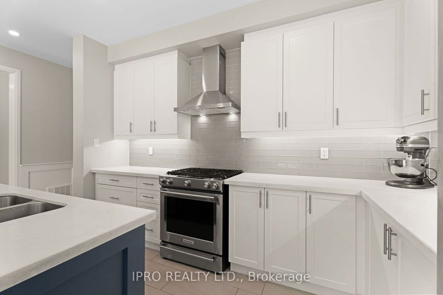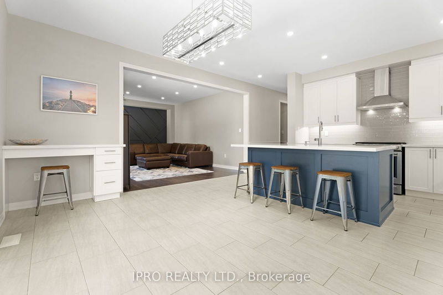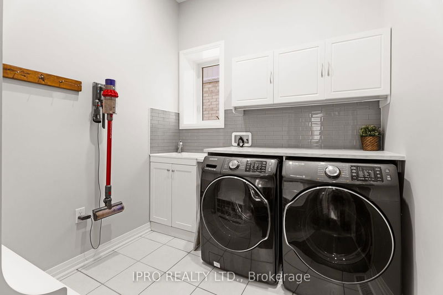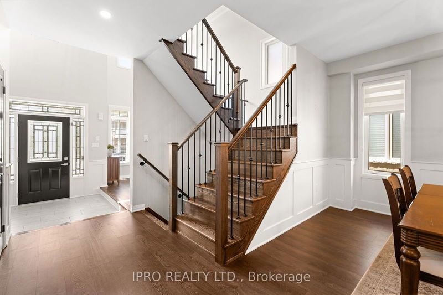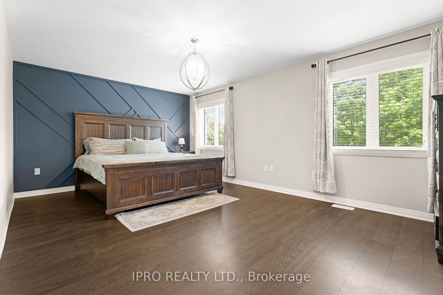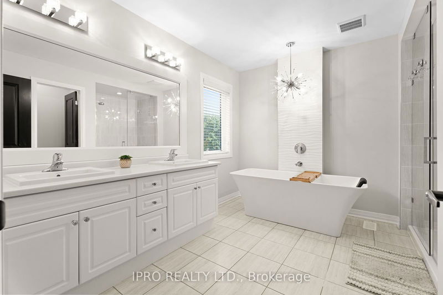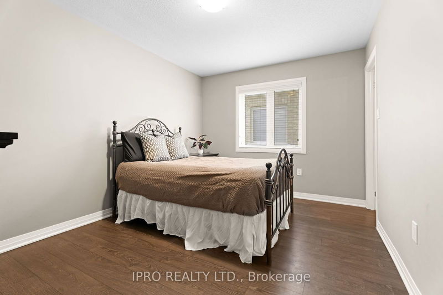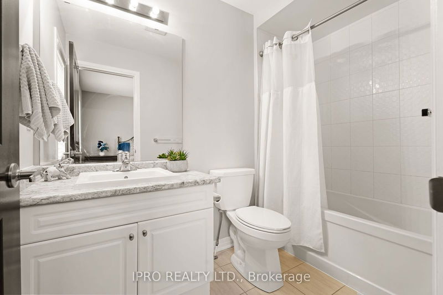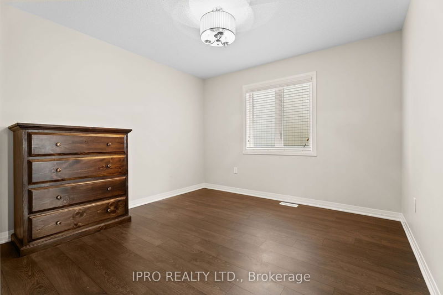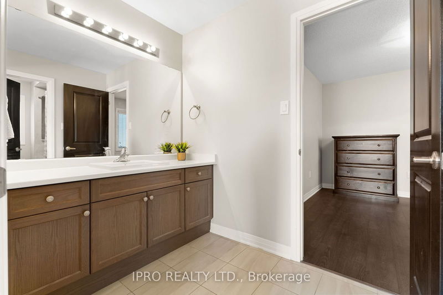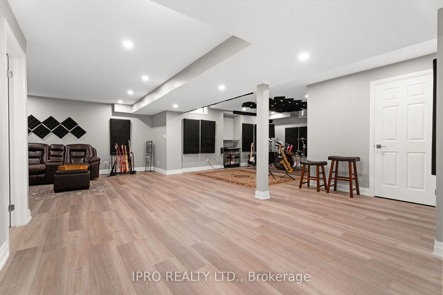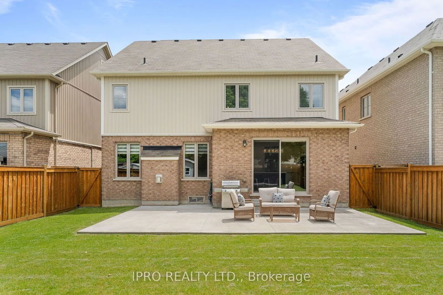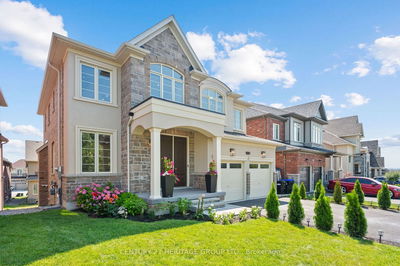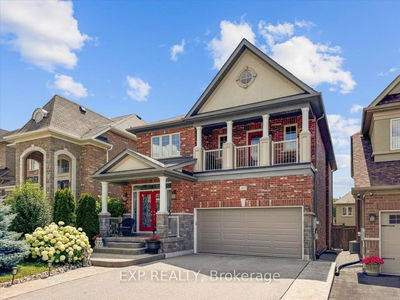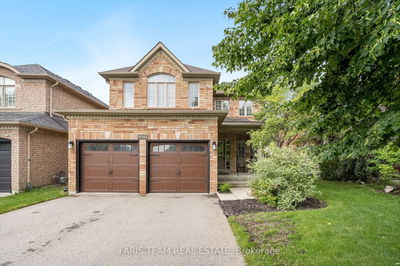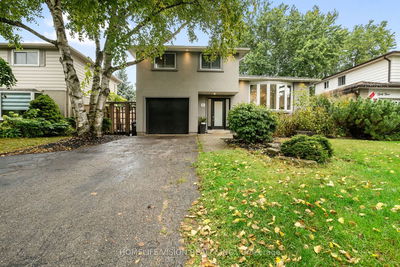Welcome To 48 Pridham Place, An Exquisite 4-Bedroom, 5-Bathroom Family Home Nestled In The Heart Of Tottenham. Fully Upgraded From The Roof To The Finished Basement, This Almost 3000 Sq.Ft Home Boasts A Grand Open-To-Above Entry, Smooth Ceilings, Pot Lights, And Wainscotting On The Main Floor. Enjoy The Modern Open-Concept Kitchen With Quartz Countertops, Stainless Steel Appliances, A Gas Stove, And An Eat-In Area Perfect For Family Meals. The Large Family Room Features A Cozy Fireplace And Large Windows That Flood The Space With Natural Light. The Luxurious Master Retreat Includes Double Walk-In Closets And A Private Ensuite With A Double Sink, Frameless Shower, And Stand-Alone Tub. Situated On An Oversized 44' X 126' Lot With A Private Backyard And No Sidewalk, This Home Offers Upgraded Flooring Throughout, A Fully Finished Basement, And A Double Garage. Located Within Walking Distance To A Family-Friendly Park, This Home Is Ideal For Families With Children. Tottenham Offers A Charming Small-Town Feel With Modern Amenities, Including Local Attractions Such As The Tottenham Conservation Area. Conveniently Located, The Home Provides Easy Access To Major Highways, Making Commuting A Breeze. Experience The Perfect Blend Of Elegance And Comfort In This Beautiful Tottenham Home. Don't Miss The Opportunity To Make 48 Pridham Place Your New Home.
Property Features
- Date Listed: Tuesday, August 06, 2024
- Virtual Tour: View Virtual Tour for 48 Pridham Place
- City: New Tecumseth
- Neighborhood: Tottenham
- Major Intersection: Queen/3rd Line
- Full Address: 48 Pridham Place, New Tecumseth, L0G 1W0, Ontario, Canada
- Living Room: Open Concept, Large Window, O/Looks Frontyard
- Kitchen: Family Size Kitchen, Centre Island, Eat-In Kitchen
- Family Room: Gas Fireplace, Laminate, O/Looks Backyard
- Listing Brokerage: Ipro Realty Ltd. - Disclaimer: The information contained in this listing has not been verified by Ipro Realty Ltd. and should be verified by the buyer.

