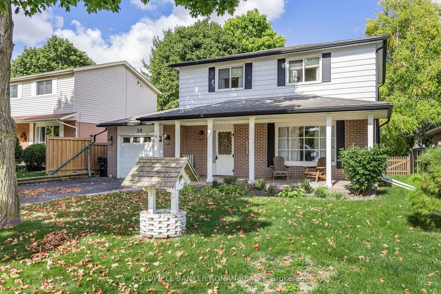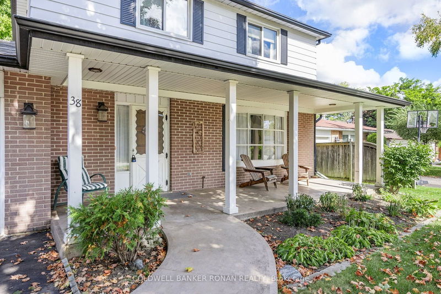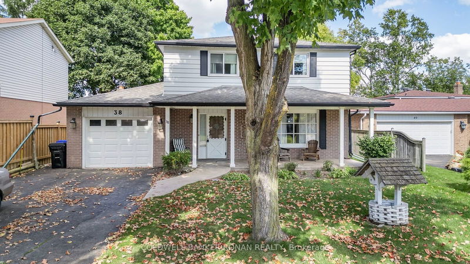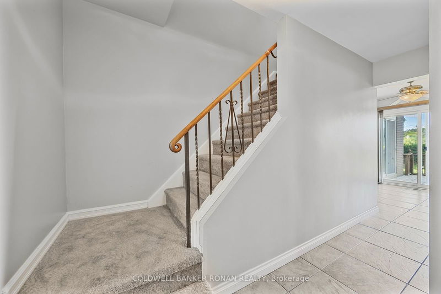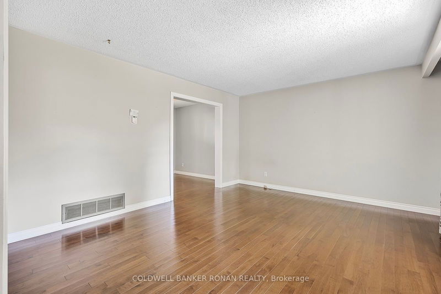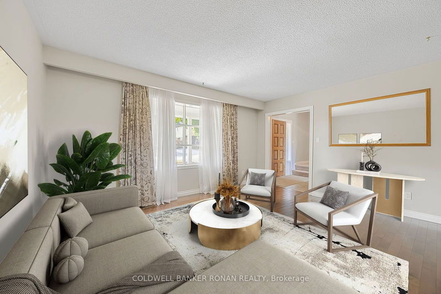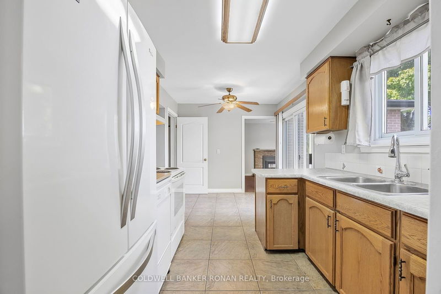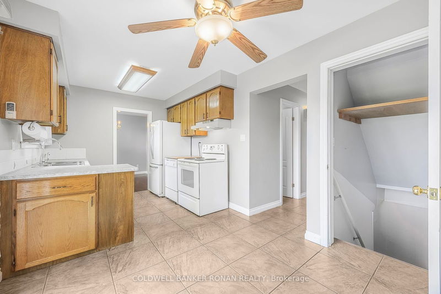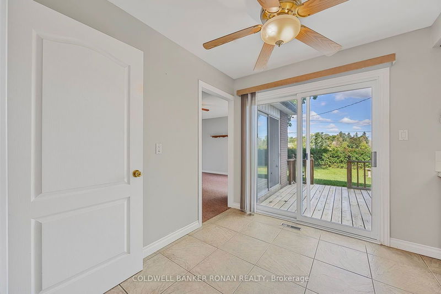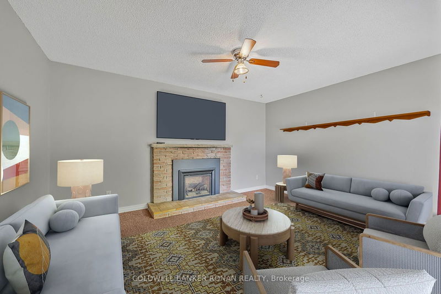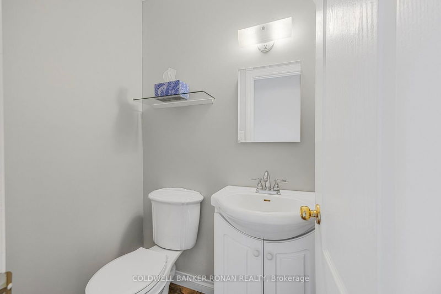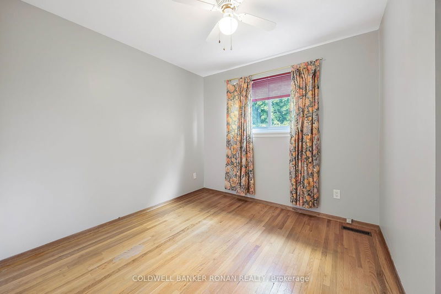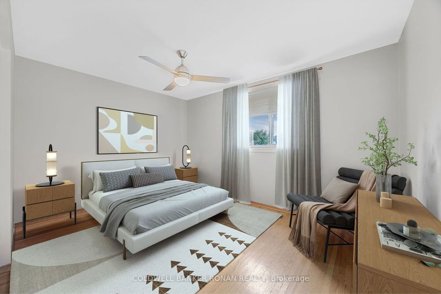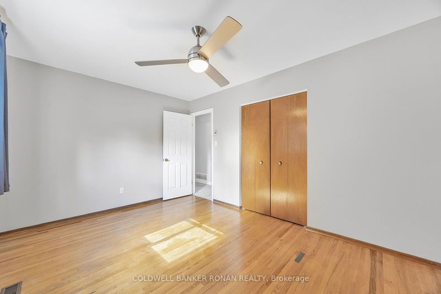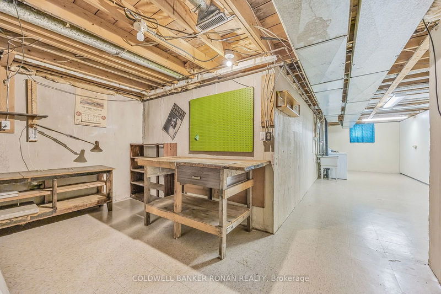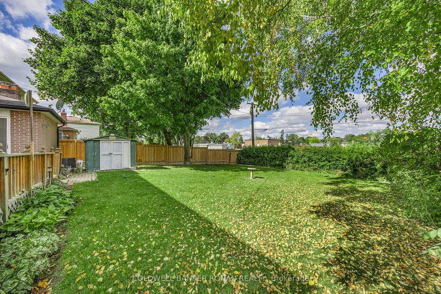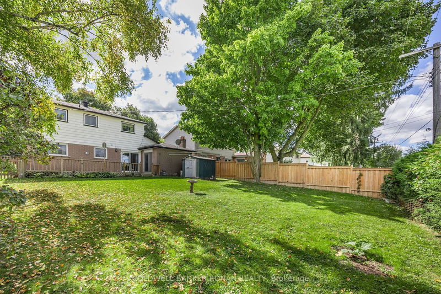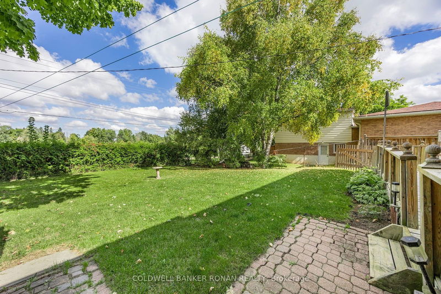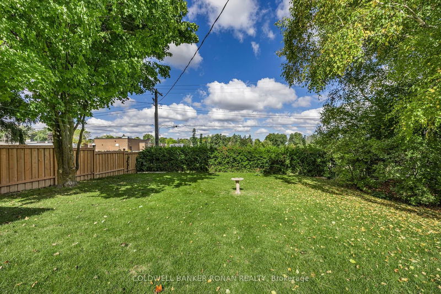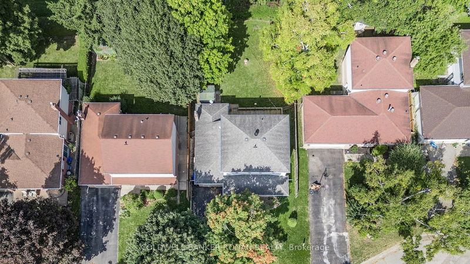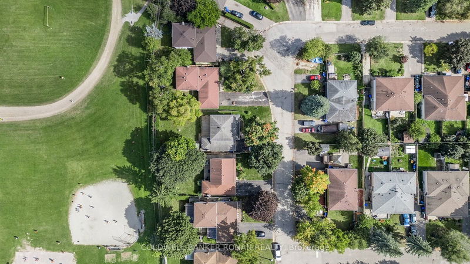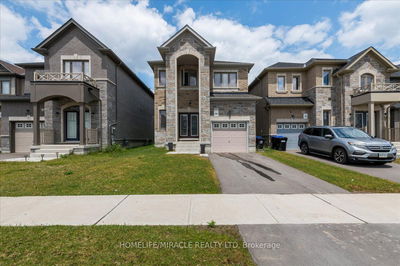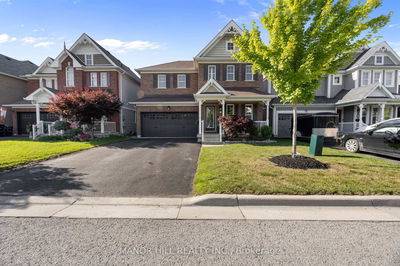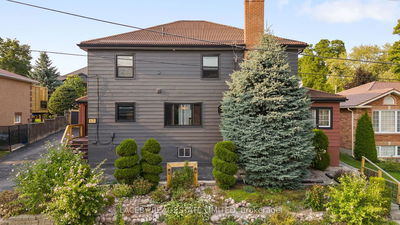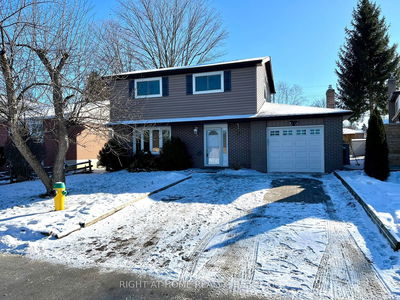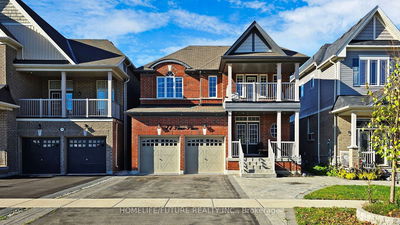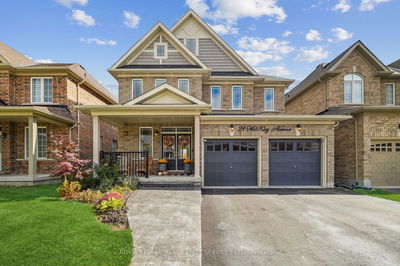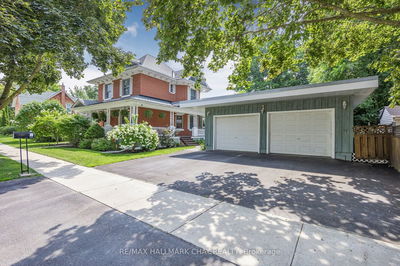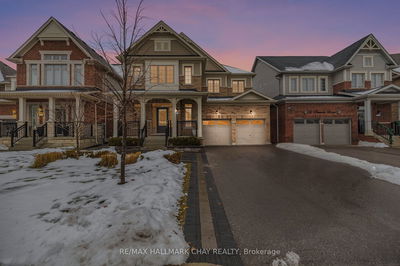Relax on the large custom front porch of this beautifully maintained 4-bedroom home that sits on a spacious 50ft in-town lot. The 2-storey layout offers hardwood floors and generously sized principal rooms, including a living room, dining room, and a separate family room with a fireplace and walkout to the back deck. The eat-in kitchen also features a second walkout to the deck. Upstairs, you'll find four large bedrooms. The partially finished lower level includes a rec room with plenty of potential for additional living space. The paved driveway accommodates four vehicles. The private outdoor area, complete with mature trees and a large deck, backs onto a school. Conveniently located near parks, schools, shopping, restaurants, and the New Tecumseth Recreation Centre.
Property Features
- Date Listed: Thursday, October 03, 2024
- Virtual Tour: View Virtual Tour for 38 Adeline Avenue
- City: New Tecumseth
- Neighborhood: Tottenham
- Major Intersection: Queen St S - Rogers - Adeline
- Full Address: 38 Adeline Avenue, New Tecumseth, L0G 1W0, Ontario, Canada
- Kitchen: Tile Floor
- Living Room: Hardwood Floor, Picture Window
- Family Room: Broadloom, Fireplace, W/O To Deck
- Listing Brokerage: Coldwell Banker Ronan Realty - Disclaimer: The information contained in this listing has not been verified by Coldwell Banker Ronan Realty and should be verified by the buyer.


