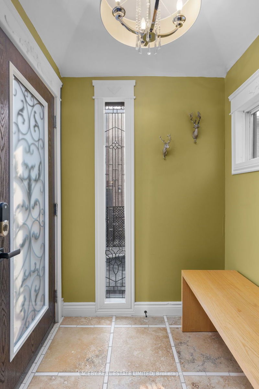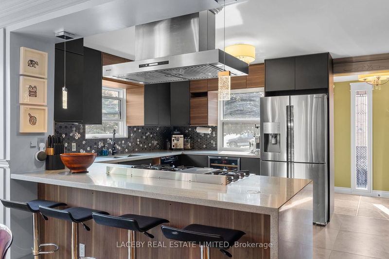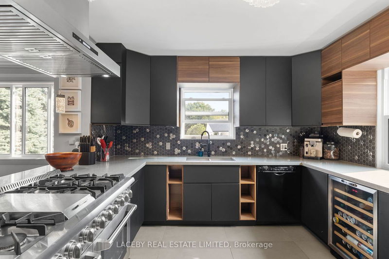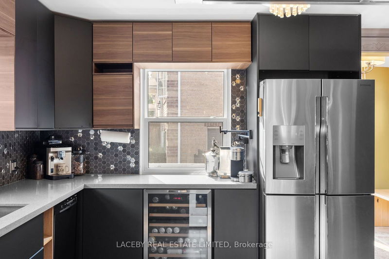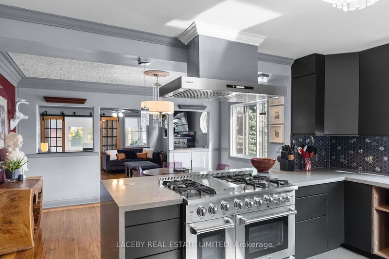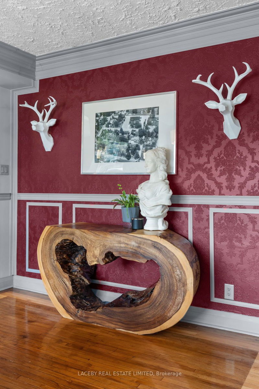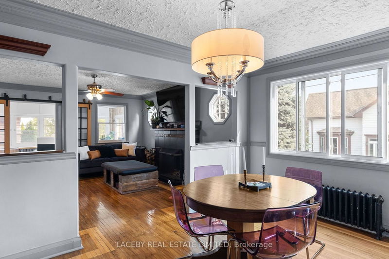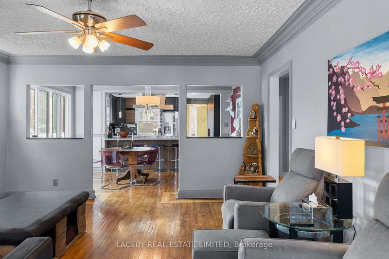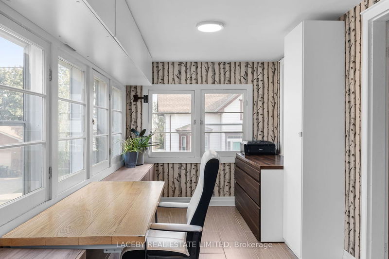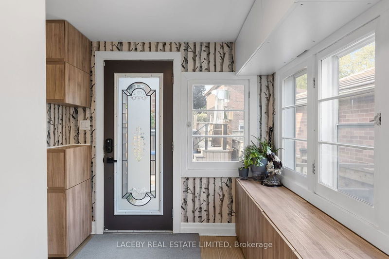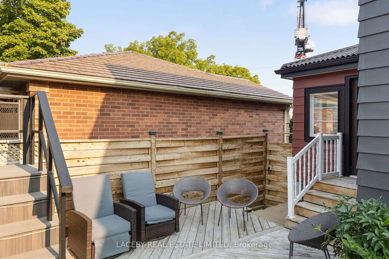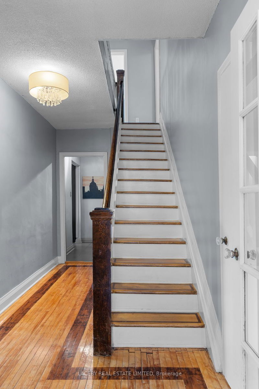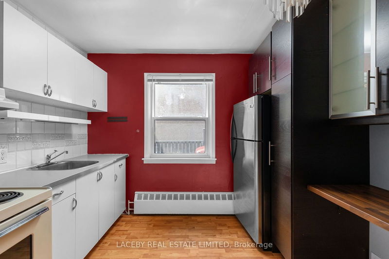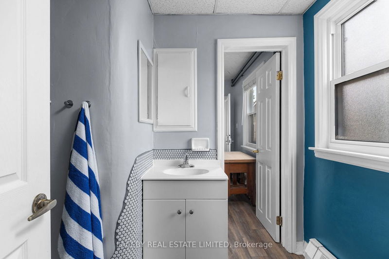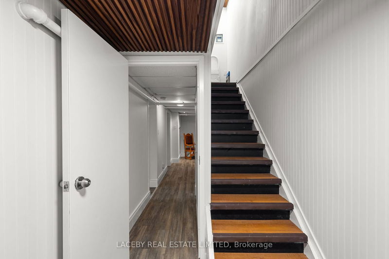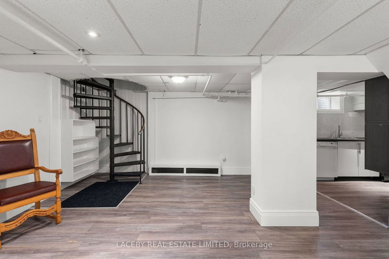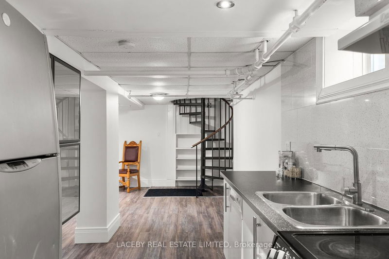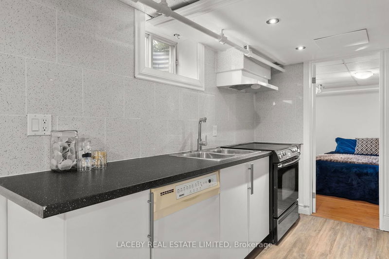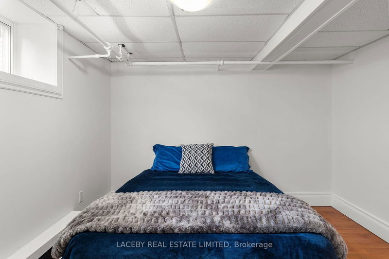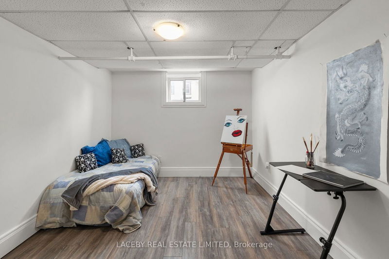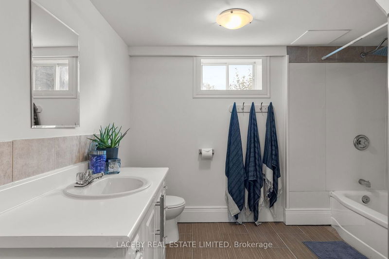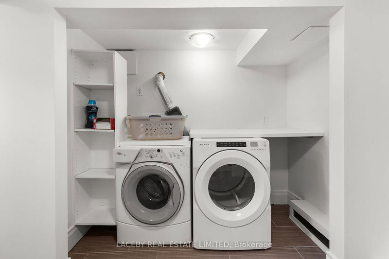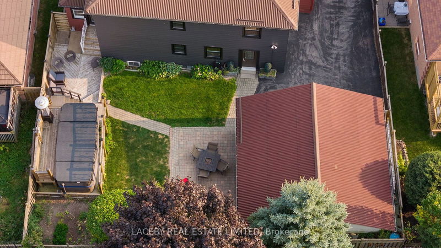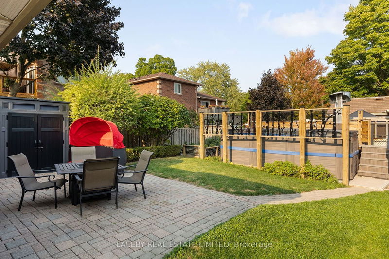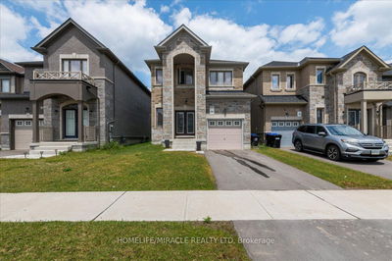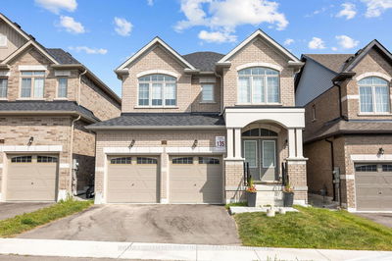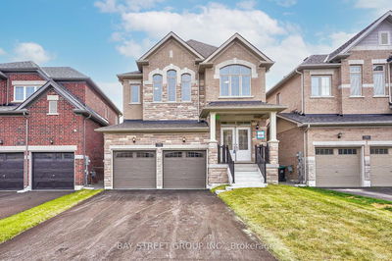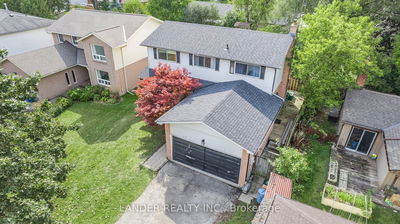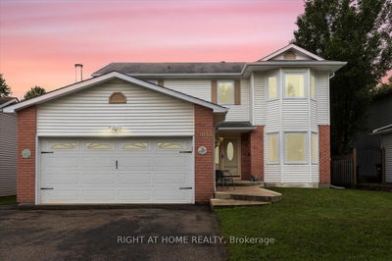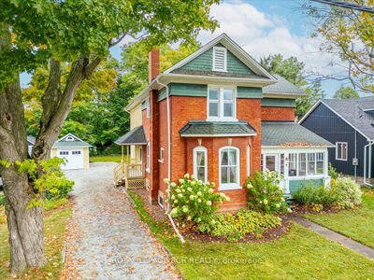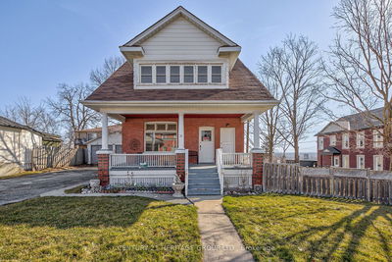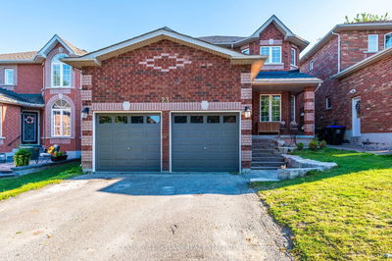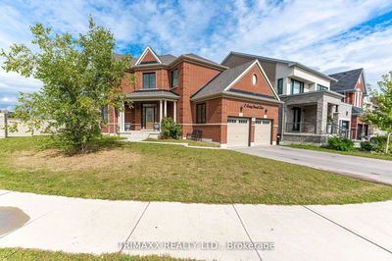4 Bedroom, 4 Bathroom Home with 3 Separate Living Areas, on a 70 ft x 85 ft lot, in the Heart of B.W.G. Steps to New Community Centre, Transit and Downtown Shops. 3 Full Kitchens, Multiple Entryways into Home. Main Floor Boasts, Large Principle Rooms. Chefs Kitchen with Quartz Countertops, Breakfast Bar, 48" Gas 5 Burner Stove with Grill top and Double Convection Oven. Living Room with Barn Doors, Wood Burning Fireplace and Crown Mouldings. Dining Room with Wainscotting and a Large Picture Window Overlooking Front Gardens. Separate Living Area with Kitchen, 3pc Bathroom and Walkout to Deck. Second Level with Primary Bedroom with 5pc Semi Ensuite & Built-in Storage Closets, Family Room with Dry Bar, Electric Fireplace and Access to Laundry Room. 2 Additional Large Bedrooms with Built-in Murphy Bed and Storage Shelves. Finished Lower Level with Kitchen, 4pc Bathroom Combined with Laundry Room, Laminate Flooring and Large Living Area. Private Backyard with Interlocking Patio, Deck and Year Round, 5ft Deep, Swim Spa with Brand New Cover.
Property Features
- Date Listed: Monday, October 07, 2024
- Virtual Tour: View Virtual Tour for 57 Hurd Street
- City: Bradford West Gwillimbury
- Neighborhood: Bradford
- Major Intersection: Holland St/ Church St / Hurd St
- Full Address: 57 Hurd Street, Bradford West Gwillimbury, L3Z 2B2, Ontario, Canada
- Living Room: Fireplace, Sliding Doors, Hardwood Floor
- Kitchen: Ceramic Floor, Breakfast Bar, Stainless Steel Appl
- Family Room: Fireplace, Dry Bar, Built-In Speakers
- Listing Brokerage: Laceby Real Estate Limited - Disclaimer: The information contained in this listing has not been verified by Laceby Real Estate Limited and should be verified by the buyer.



