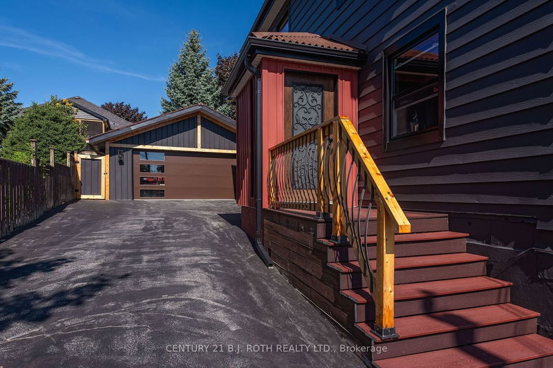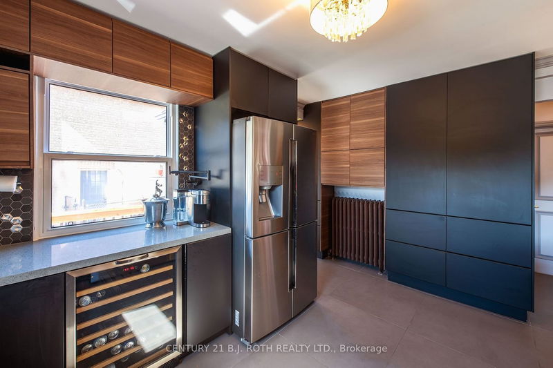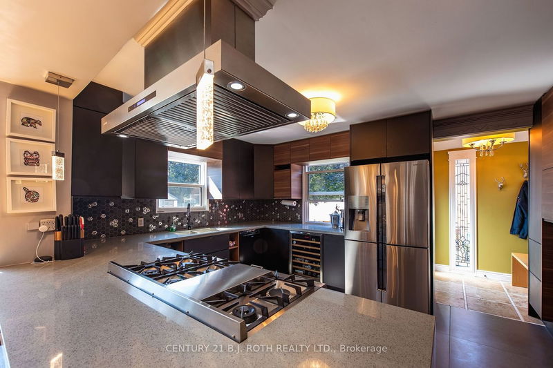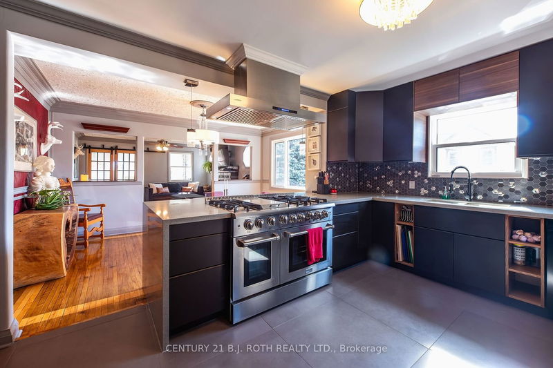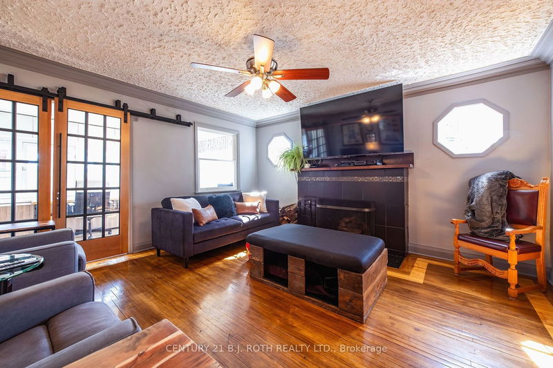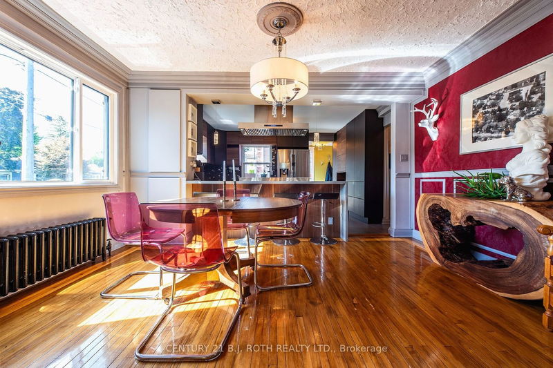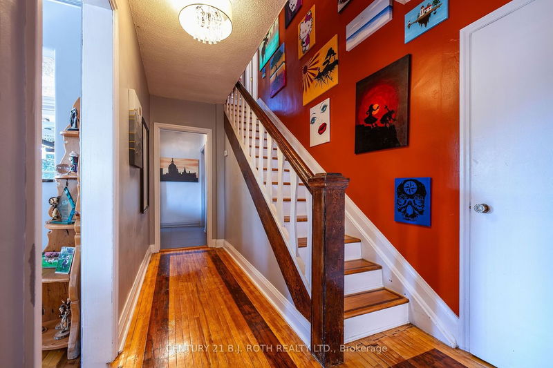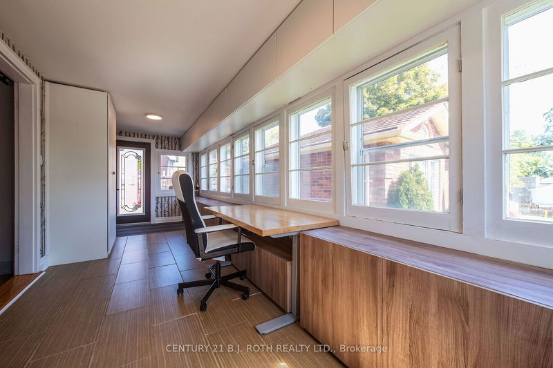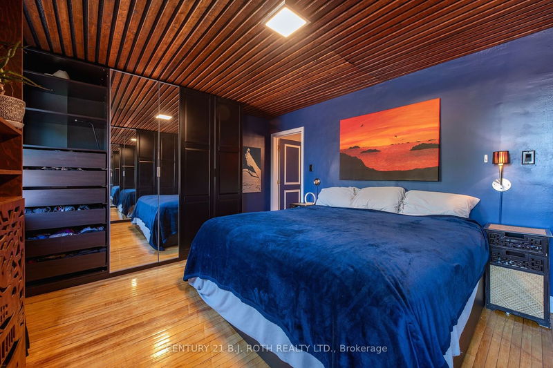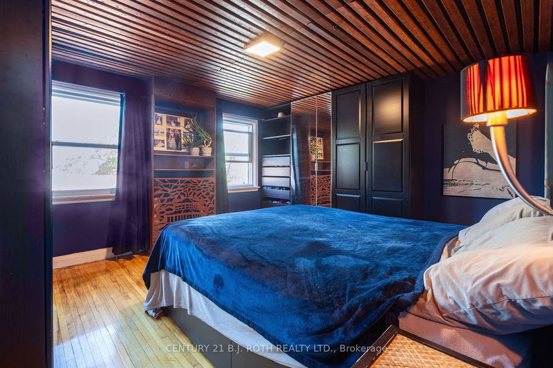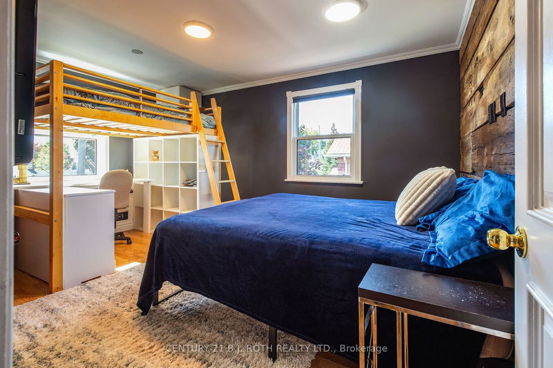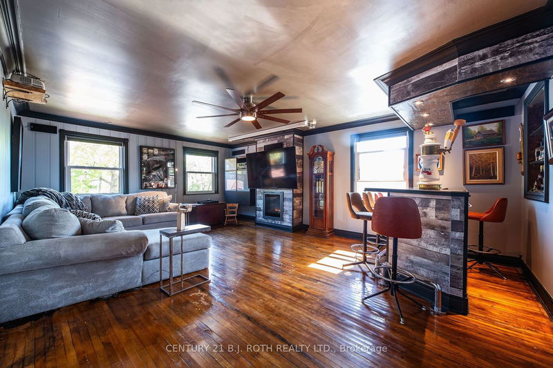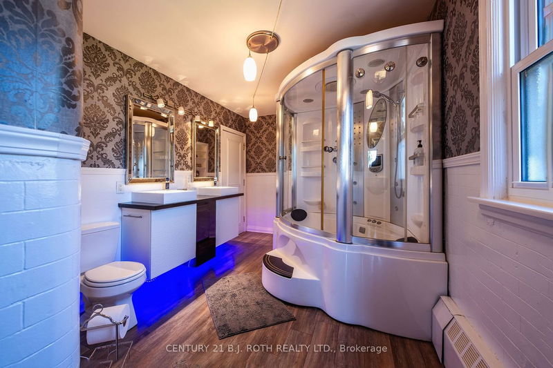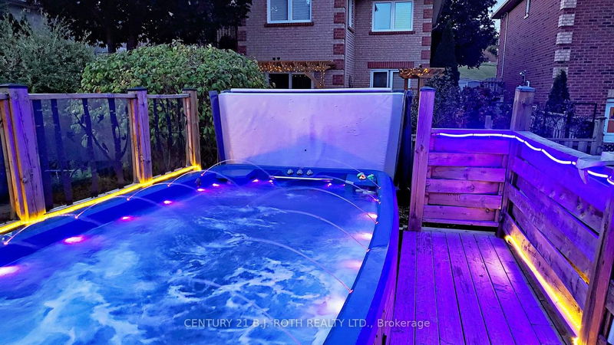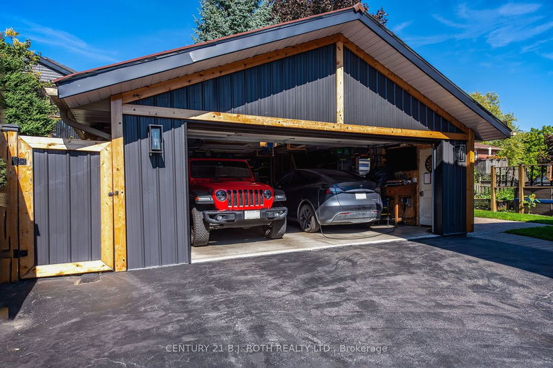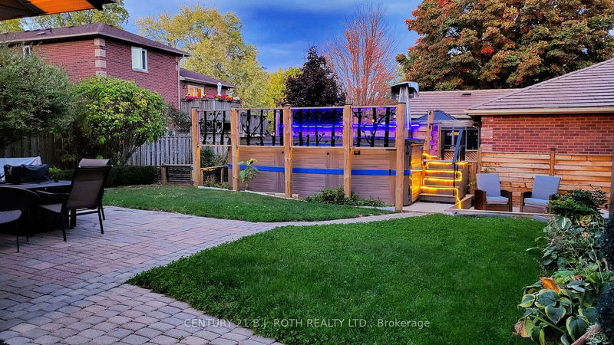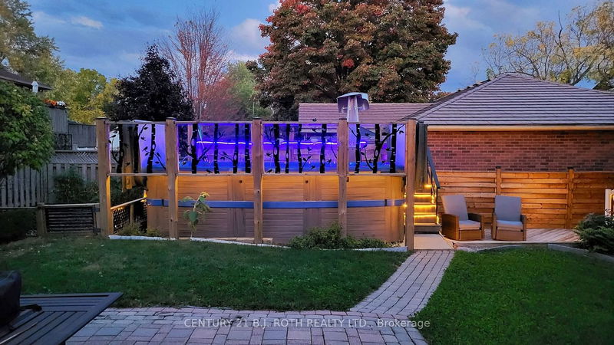**Must See move-in ready MULTI FAMILY Home features over 3000sqft, quiet, friendly street with sep entrance in law in basement: kitchen has upgraded appliance, quartz countertop, pantry, mini fridge, pot filler, undercounter light, pop-up plug, bar seat), in-floor heat in entry, 2 large bedrooms with a Primary bedroom on second level, 100-year-old barn board accent wall. Heated 525sqft 2 car Garage & 5 car paved driveway. Backyard has 17'x7' Swim Spa Hottub in winter/Pool in summer, fully landscaped with Sprinkler system, Back deck, Interlock patio, Swim Spa deck & Front deck. Aluminum siding Painted 2023, hot water tank 2023, Windows 2019, Roof 2012 . This is the perfect home for MULTI GENERATIONAL families and an added bonus of a bachelor main level sep entrance in law suite to supplement your mortgage. This house is a unique one of a kind must see!! See attachments for full features list
Property Features
- Date Listed: Thursday, April 25, 2024
- Virtual Tour: View Virtual Tour for 57 Hurd Street
- City: Bradford West Gwillimbury
- Neighborhood: Bradford
- Major Intersection: Holland/Church
- Kitchen: Country Kitchen, Eat-In Kitchen
- Living Room: Hardwood Floor, Fireplace, O/Looks Dining
- Family Room: 2nd
- Kitchen: Ground
- Listing Brokerage: Century 21 B.J. Roth Realty Ltd. - Disclaimer: The information contained in this listing has not been verified by Century 21 B.J. Roth Realty Ltd. and should be verified by the buyer.



