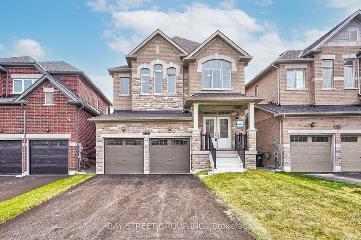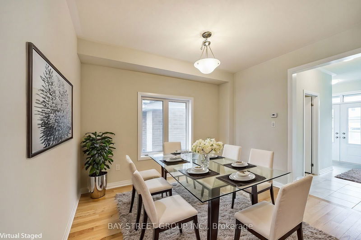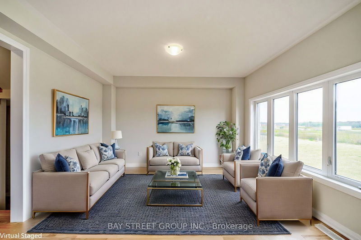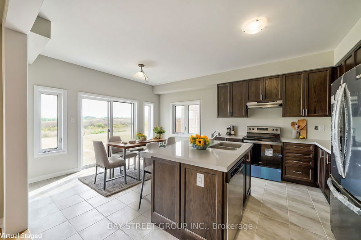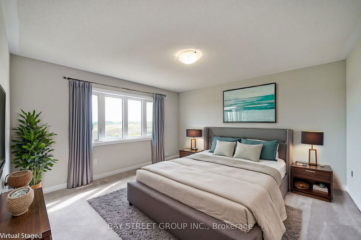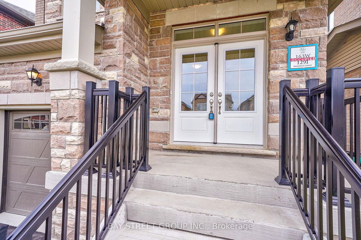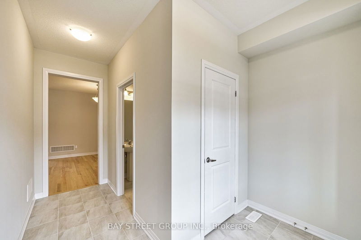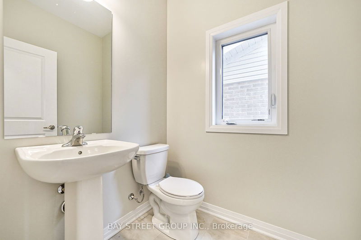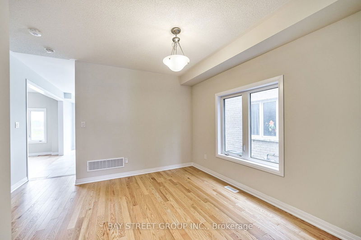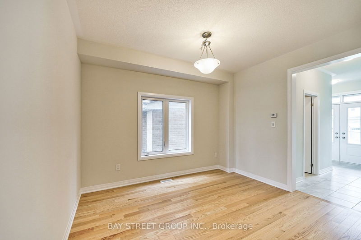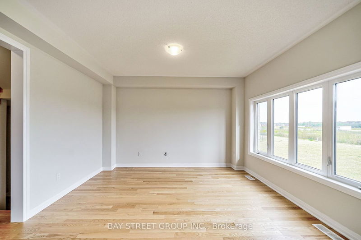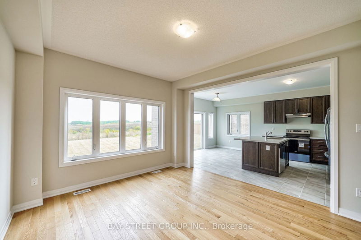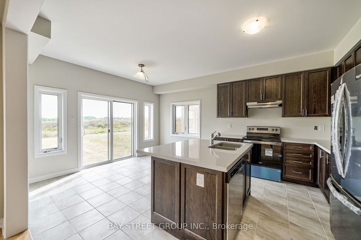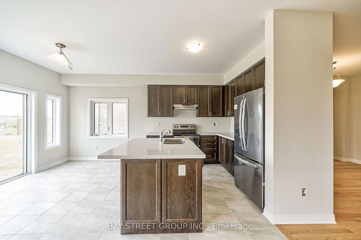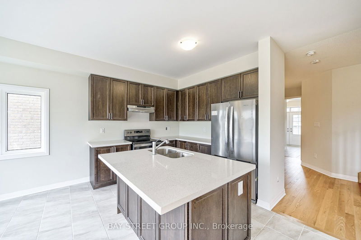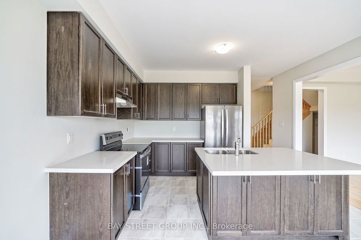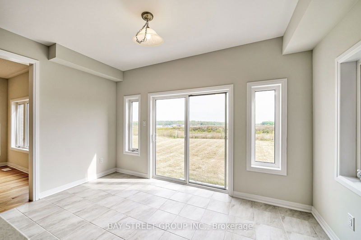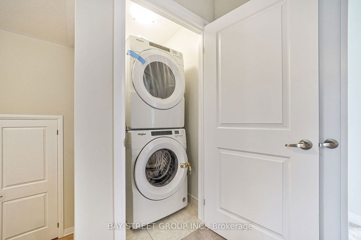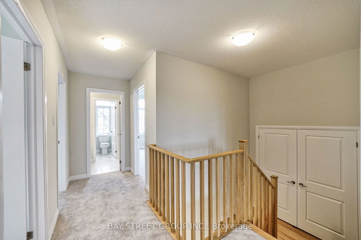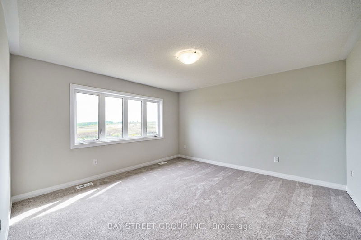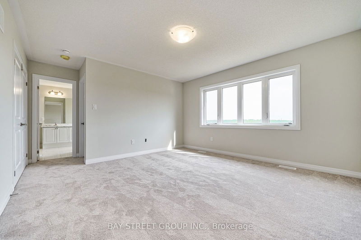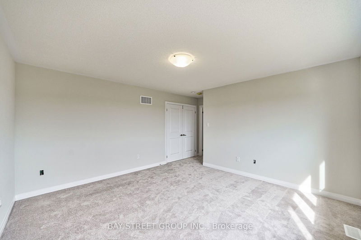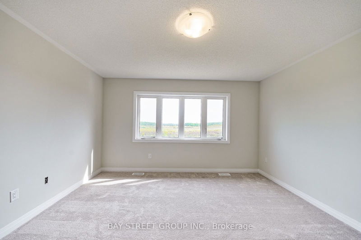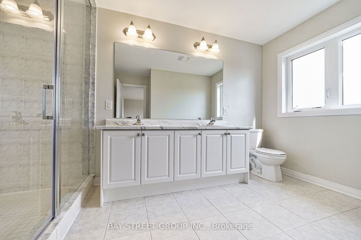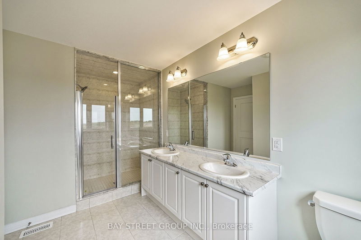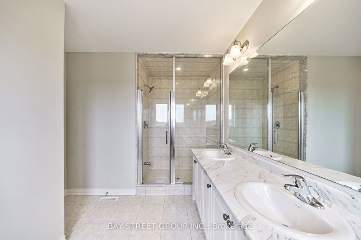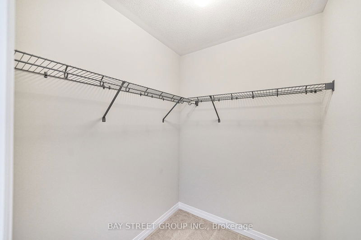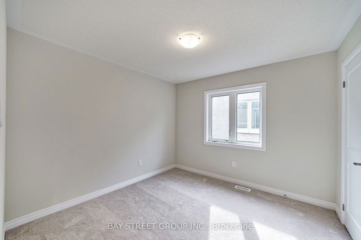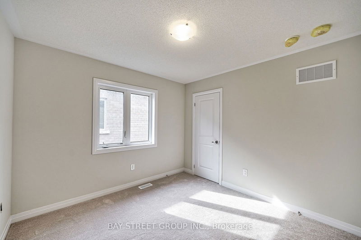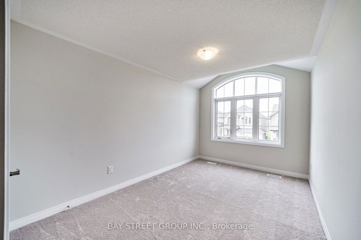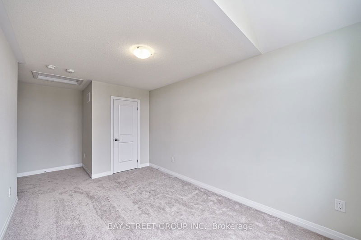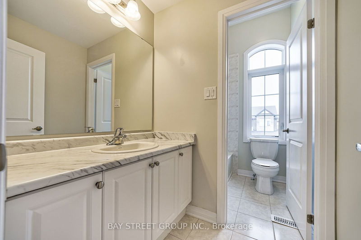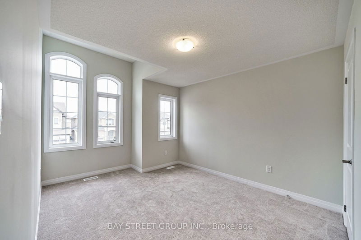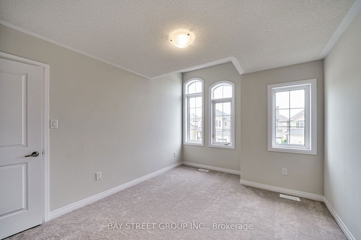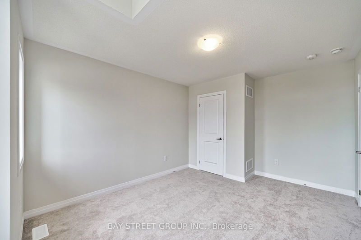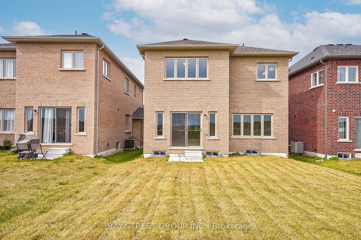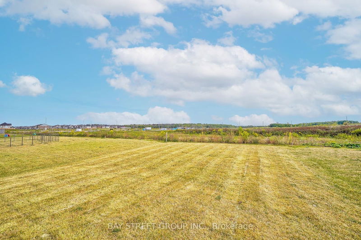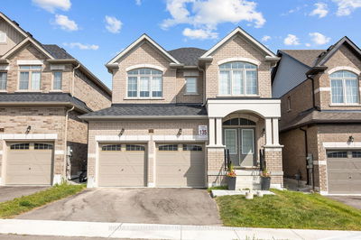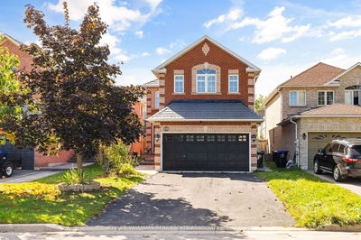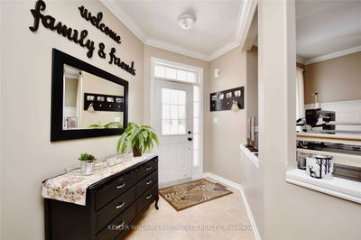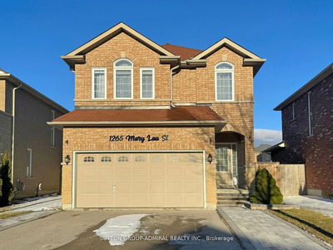Don't Miss Out On This Fantastic Opportunity To Own A One-Year-Old Detached Home With 4 Bedrooms In The Desirable Community Of Innisfil! This Delightful Residence Boasts An Elegant Stone And Brick Exterior, A Grand Double-Door Entrance, And A Double Garage With No Sidewalk, Offering Ample Parking Space For 4 Vehicles In The Long Driveway. Step Inside To Find A Spacious, Open-Concept Design With 9ft Ceilings And Beautiful Hardwood And Ceramic Tile Flooring On The Main Floor. The Modern Kitchen Has Quartz Countertops, A Central Island, Upgraded Cabinets, And Stainless-Steel Appliances. The Functional Layout Includes 4 Bedrooms On The Second Floor, Featuring A Bright Primary Bedroom With A 4-Piece Ensuite, A Spacious Glass Shower, And A Walk-In Closet. For Added Convenience, The Laundry Is Also Located On The Second Floor. This House is Minutes' Drive Away From School, Park, Beach, Innisfil Recreation Centre, YMCA & Tanger Outlets. This Property Is Perfect For First-Time Home Buyers Or Investors!
Property Features
- Date Listed: Sunday, September 22, 2024
- Virtual Tour: View Virtual Tour for 1291 Broderick Street
- City: Innisfil
- Neighborhood: Rural Innisfil
- Full Address: 1291 Broderick Street, Innisfil, L9S 0P5, Ontario, Canada
- Family Room: Hardwood Floor, Open Concept, Large Window
- Kitchen: Ceramic Floor, Centre Island, Stainless Steel Appl
- Listing Brokerage: Bay Street Group Inc. - Disclaimer: The information contained in this listing has not been verified by Bay Street Group Inc. and should be verified by the buyer.

