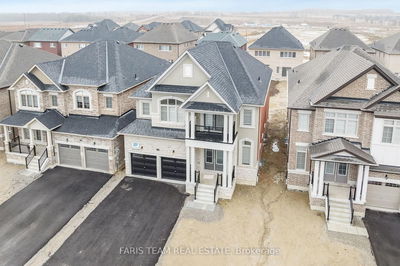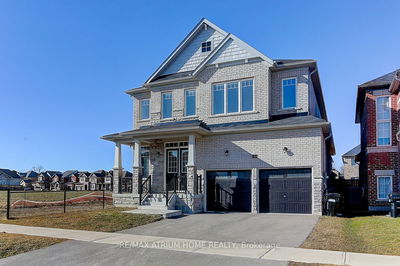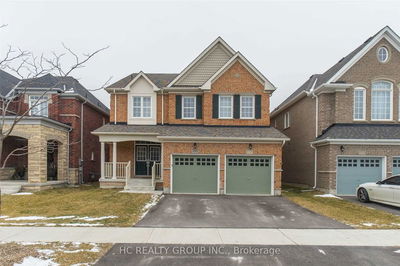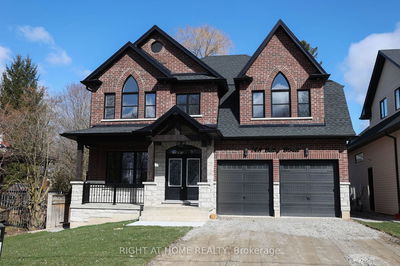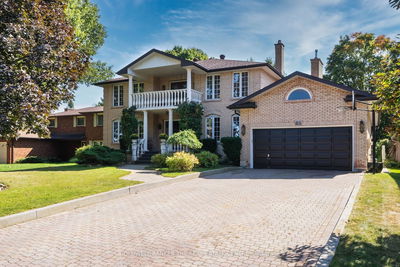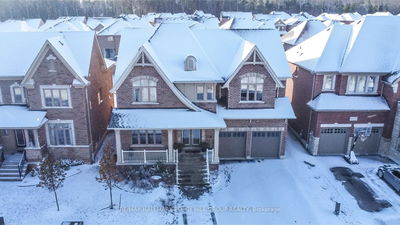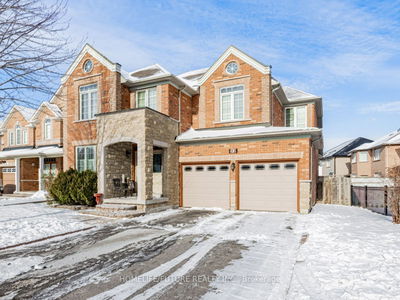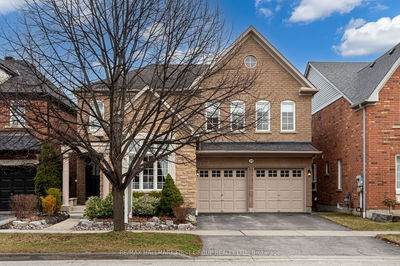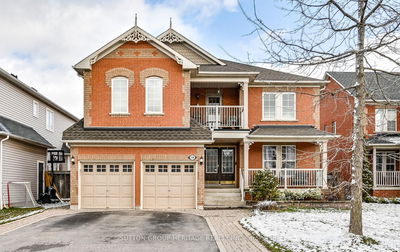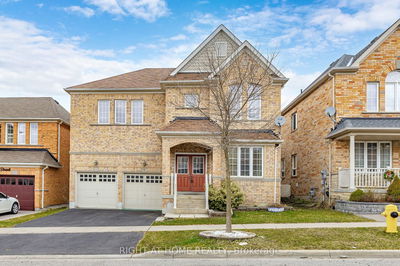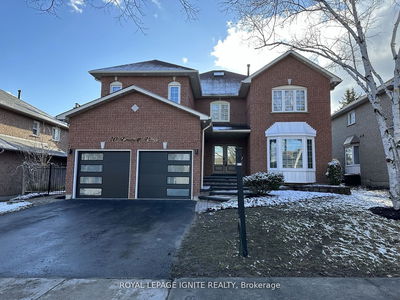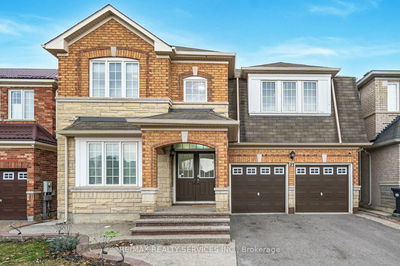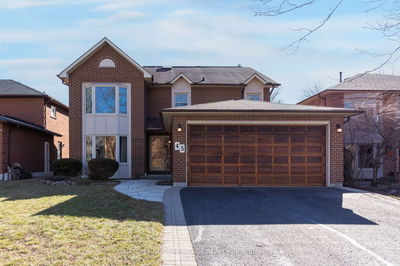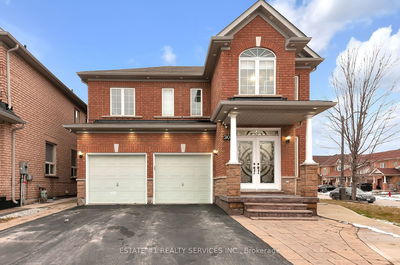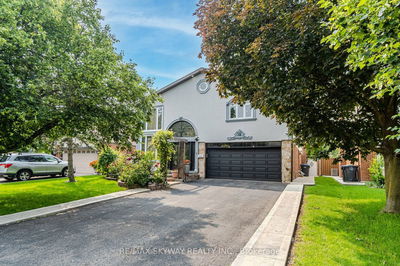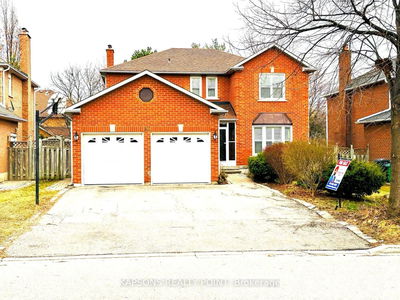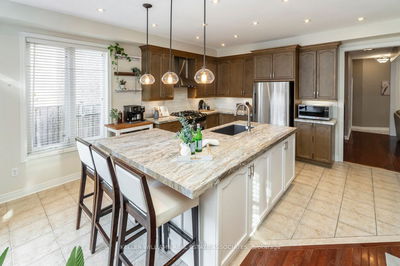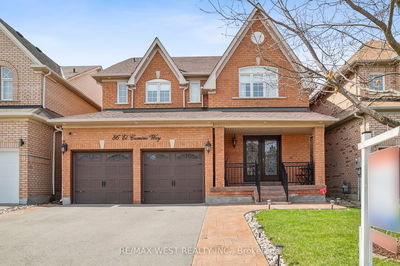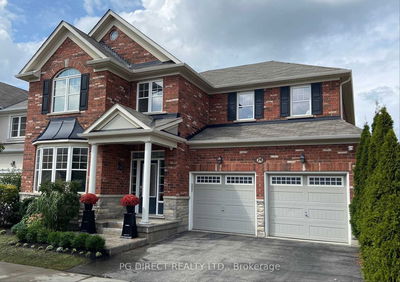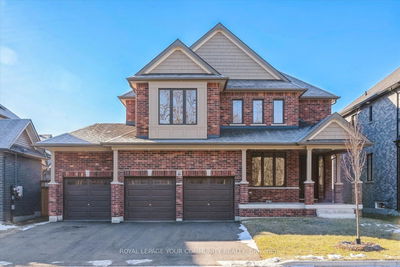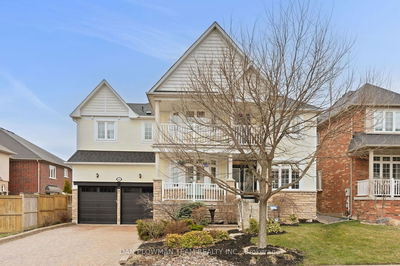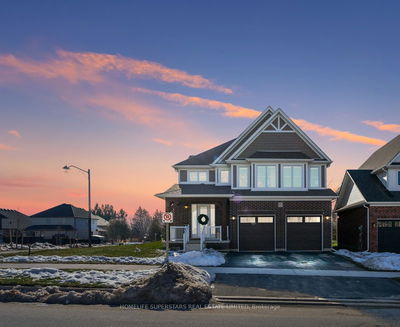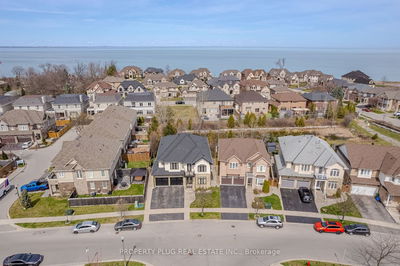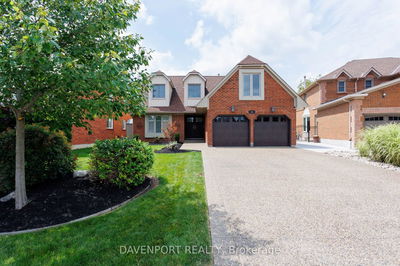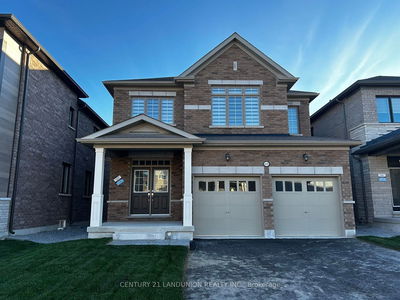Bright & Spacious Detached 4 bedroom Aspen Ridge built home In Simcoe Landing! The Laconia Model features over 3000 sq ft of living space and offers many upgrades throughout. Double Door Entrance, 7' Wide Vintage Hand-Scraped Hardwood Floors, 9' Ceiling throughout main floor and 12' ceiling in library. Spacious Center island in kitchen with Quartz Countertops, ceramic backsplash, Carrara Porcelain floors, plenty of storage cupboards and walk out to sundeck and fully fenced yard. Upper level features 4 bedrooms each with its own ensuite and large closets. The second floor den could be converted to 5th bedroom or used as a home office or media room. Master bedroom offers his and hers walk-in closets and luxurious spa-like 5 piece ensuite. Basement offers a cold room and roughed in 3 piece bathroom. Indoor access to garage. Minutes to Hwy 404, Cooks Bay, stores, restaurants, beaches and boating.
Property Features
- Date Listed: Friday, April 05, 2024
- Virtual Tour: View Virtual Tour for 26 Strathgreen Lane
- City: Georgina
- Neighborhood: Keswick South
- Major Intersection: The Queensway S / Joe Dales Dr
- Full Address: 26 Strathgreen Lane, Georgina, L4P 0H8, Ontario, Canada
- Kitchen: Porcelain Floor, Ceramic Back Splash, Centre Island
- Living Room: Hardwood Floor, Combined W/Dining, Pot Lights
- Family Room: Hardwood Floor, Gas Fireplace, Large Window
- Listing Brokerage: Keller Williams Realty Centres - Disclaimer: The information contained in this listing has not been verified by Keller Williams Realty Centres and should be verified by the buyer.











































