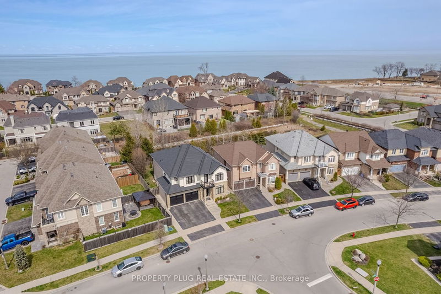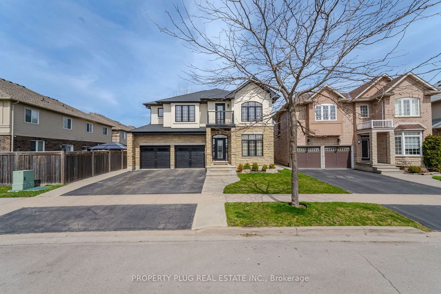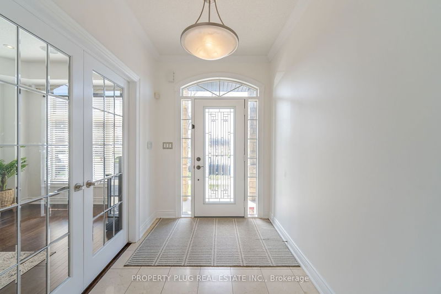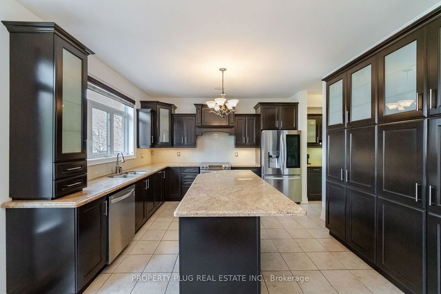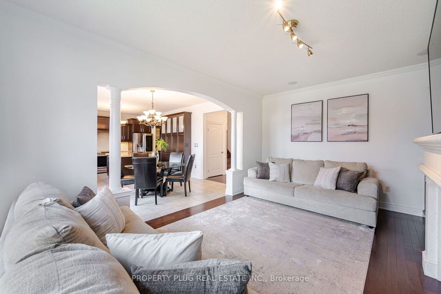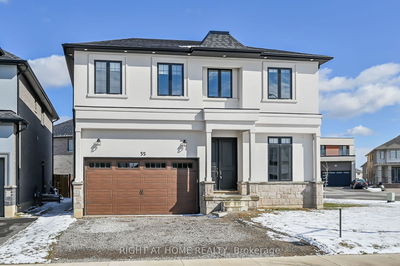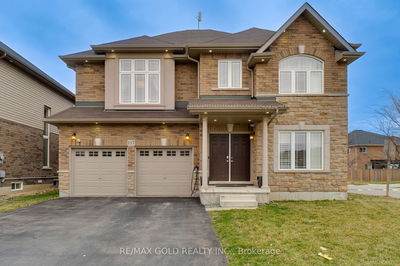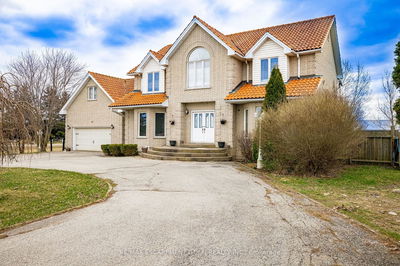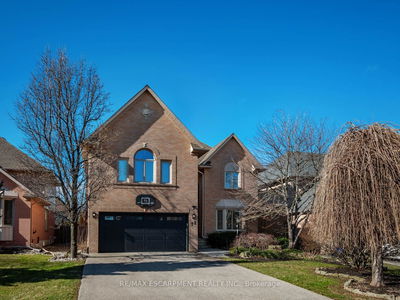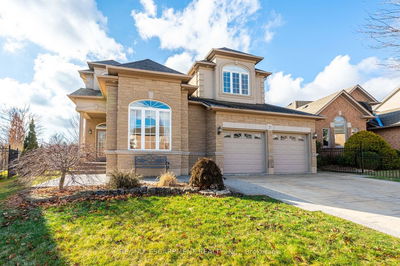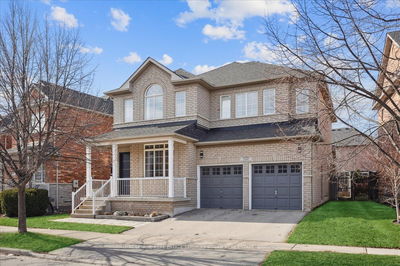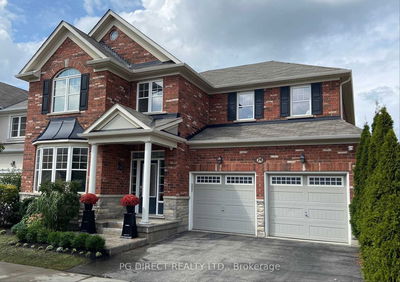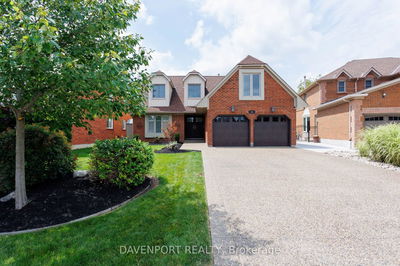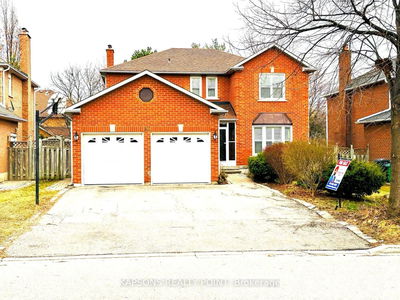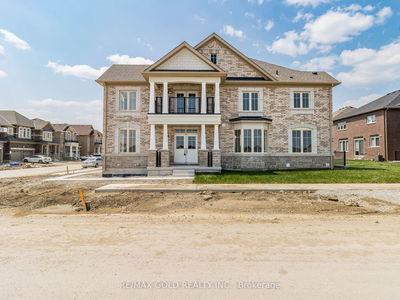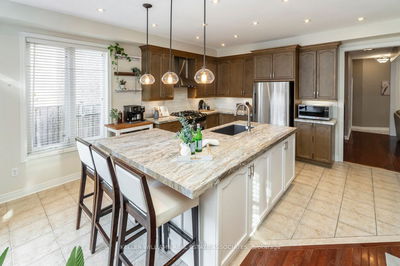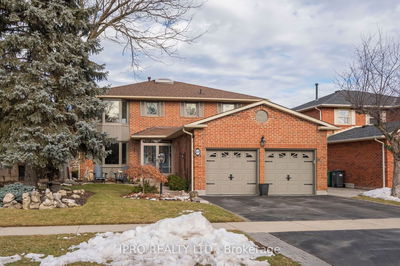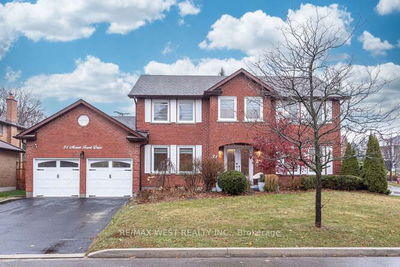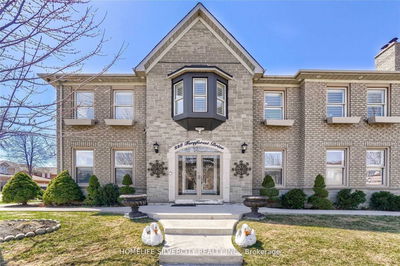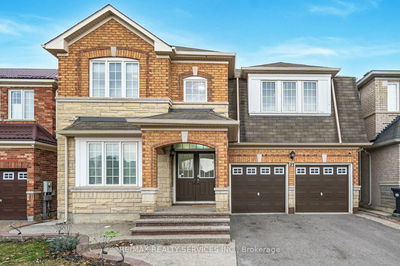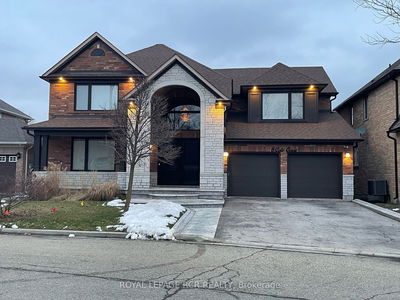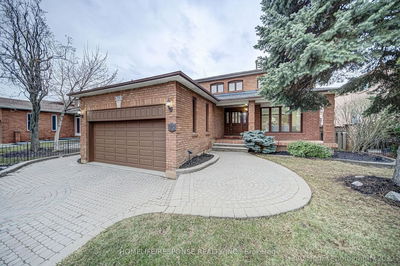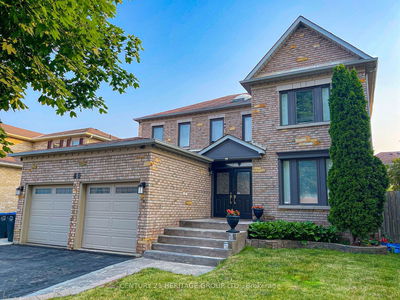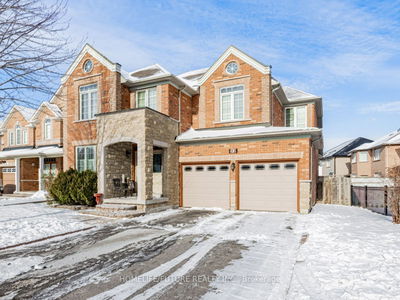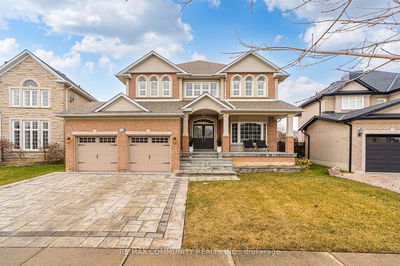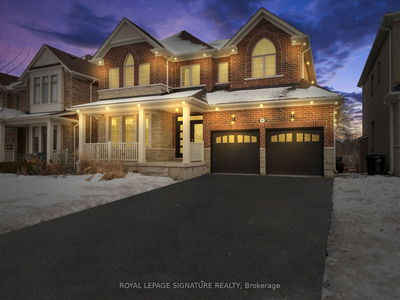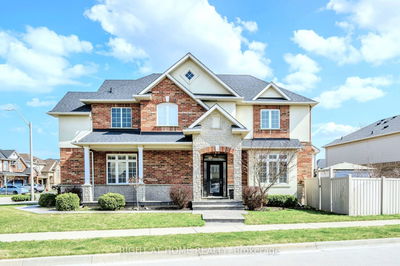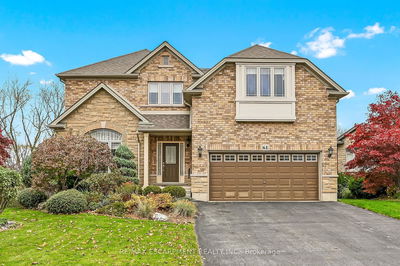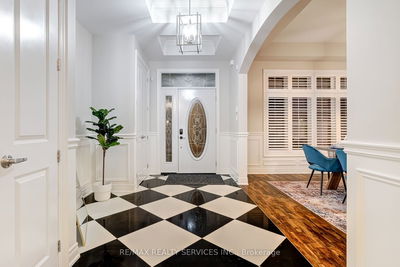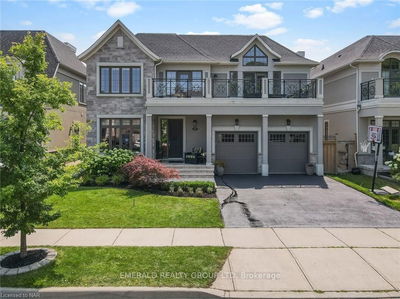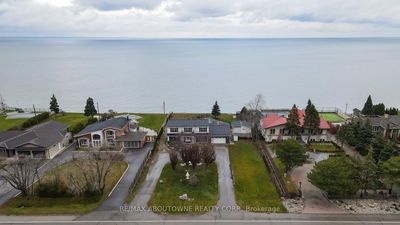Fabulous Location On The Shores Of Lake Ontario In Stoney Creek. Originally a model home, on a premium lot backing onto pond , upgraded exterior with stucco/stone and black accent windows with pot lights. Spanning over 3200 square feet, the open-concept layout includes a private office on the main floor, a dining room with soaring 18-foot ceilings, and a deluxe gourmet kitchen complete with a butler's pantry featuring a built-in wine rack and sink. The spacious family room is enhanced with a fireplace and custom cabinetry, perfect for cozy gatherings. Outside, you can relax and unwind on the private deck overlooking the serene pond in the backyard. This home offers the ideal combination of elegance, functionality, and breathtaking views, walking distance to Lake Ontario making it a truly exceptional property.
Property Features
- Date Listed: Thursday, April 11, 2024
- Virtual Tour: View Virtual Tour for 107 Galileo Drive
- City: Hamilton
- Neighborhood: Lakeshore
- Major Intersection: Dartmouth Gate
- Full Address: 107 Galileo Drive, Hamilton, L8E 0B6, Ontario, Canada
- Living Room: Main
- Kitchen: Main
- Family Room: Main
- Listing Brokerage: Property Plug Real Estate Inc. - Disclaimer: The information contained in this listing has not been verified by Property Plug Real Estate Inc. and should be verified by the buyer.



