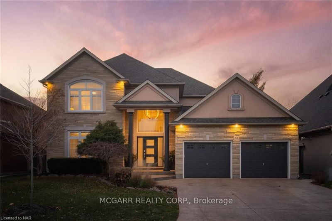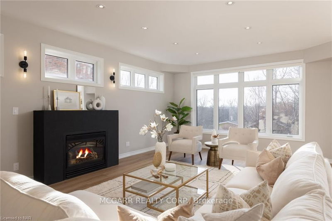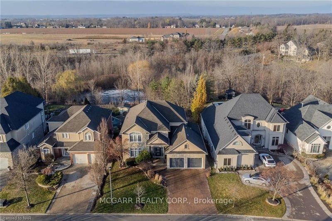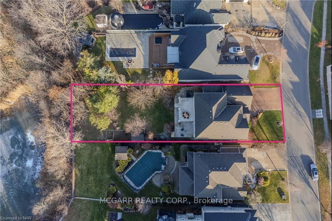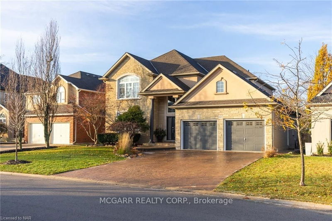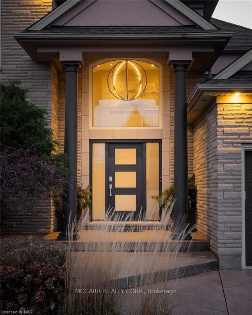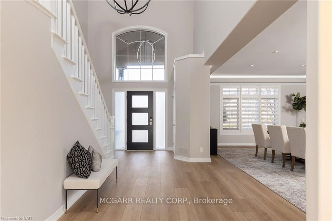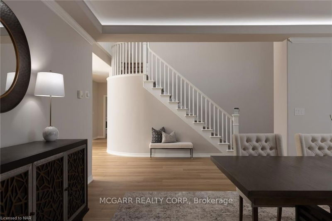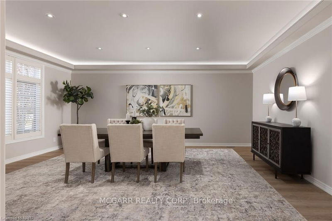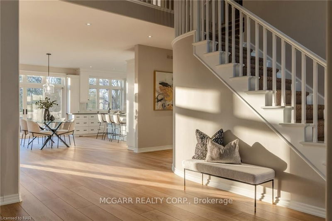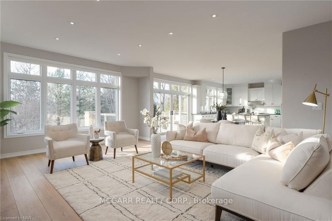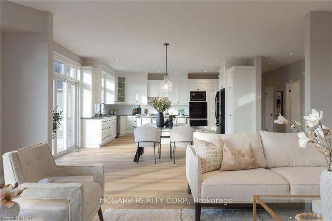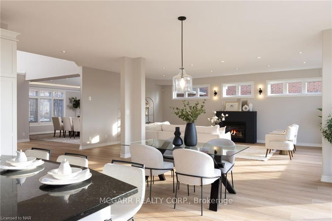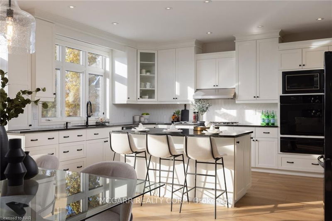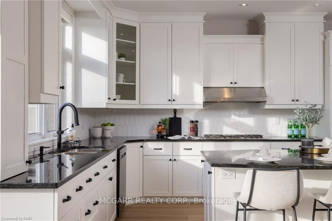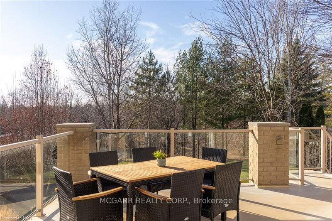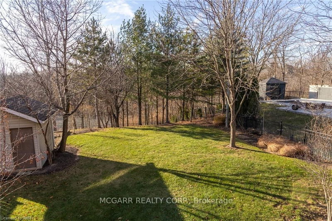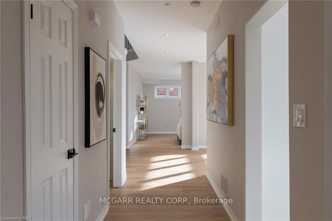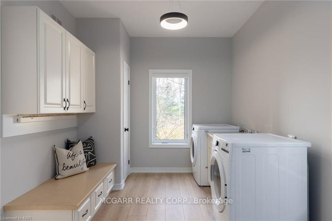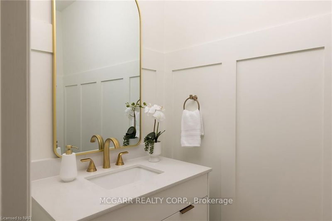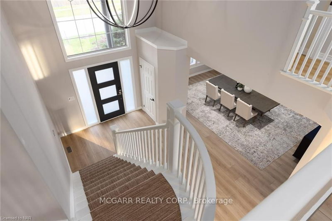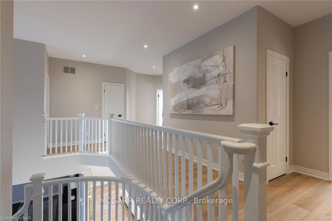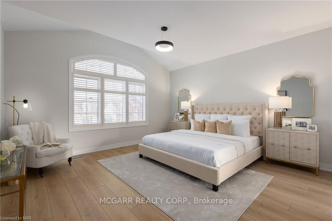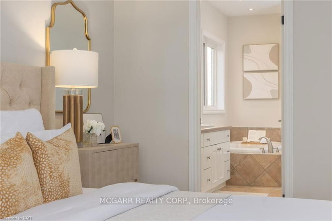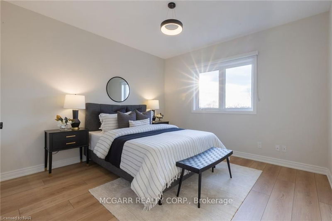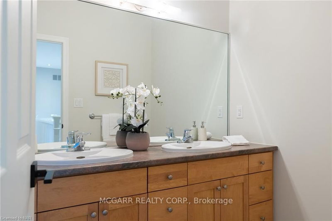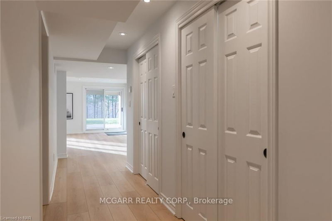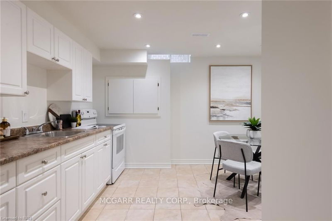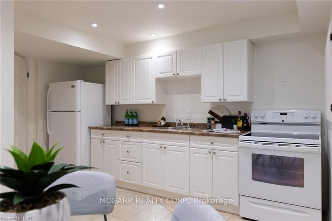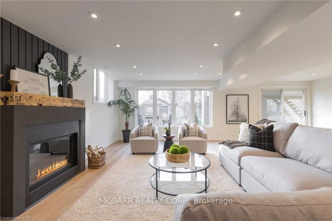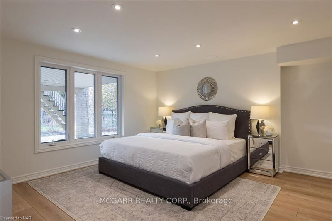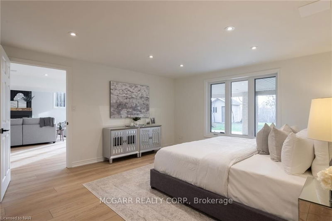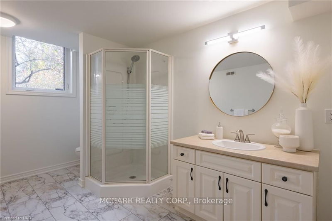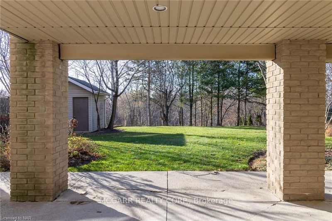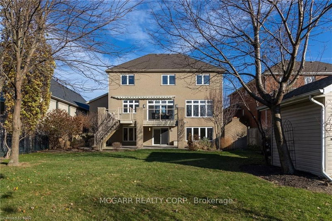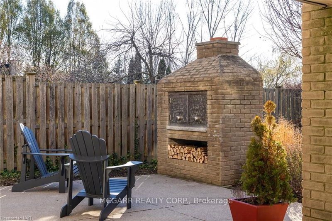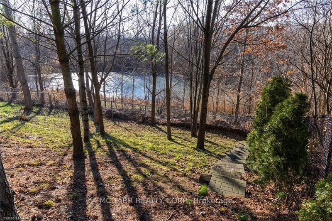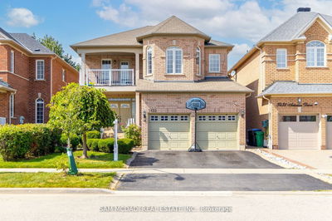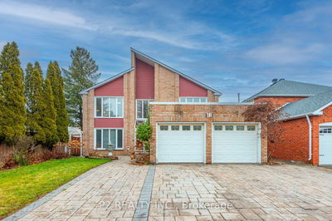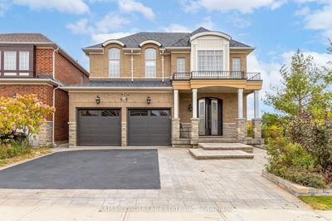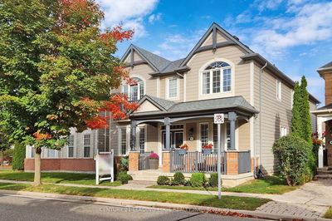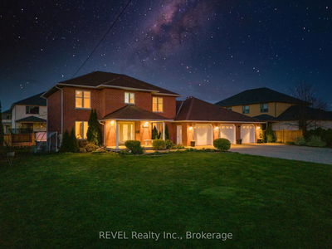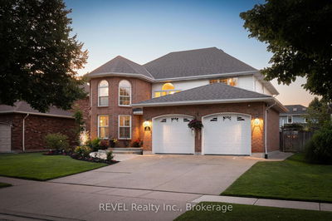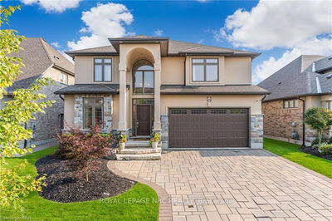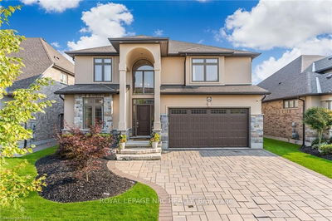Executive Home w/ 4600+ sqft of living space located on coveted boulevard. Main flr is open concept. Great rm has a cozy gas F/P, & E/I kitchen offers W/O to the back deck, overlooking the pond. Kitchen has custom refinished cabinets, new backsplash, granite counters, breakfast bar, & auto window coverings. Dining rm has California shutters & tray ceiling w/new lighting. Main flr also incls laundry/mud rm w/access to 2-car garage, & reno'd 2pc powder room (2023). Upstairs, a spacious primary suite w/6pc ensuite & W/I closet. 2nd flr has 3 addt'l bdrms & 5pc bath w/ water closet. Lower level has 1,600+ sqft of finished, reno'd living space. Full in-law/nanny suite w/2nd kitchen, bdrm, 3pc bath, exterior access, & family rm w/gas F/P. W/O leads to fully fenced ravine lot, w/water feature, wood-burning pizza oven, & storage shed. Updates: Carrier 2 Stage Furnace, new lighting, door hardware, fresh paint throughout, all 2023. Close to shopping, schools, 406 & QEW, & the hospital.
Property Features
- Date Listed: Monday, December 04, 2023
- Virtual Tour: View Virtual Tour for 62 Breckenridge Boulevard
- City: St. Catharines
- Full Address: 62 Breckenridge Boulevard, St. Catharines, L2W 1C4, Ontario, Canada
- Kitchen: Main
- Listing Brokerage: Mcgarr Realty Corp. - Disclaimer: The information contained in this listing has not been verified by Mcgarr Realty Corp. and should be verified by the buyer.

