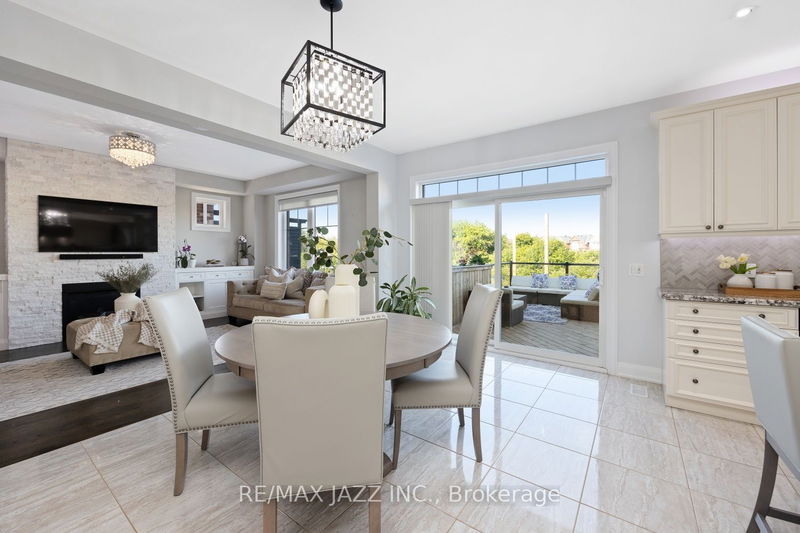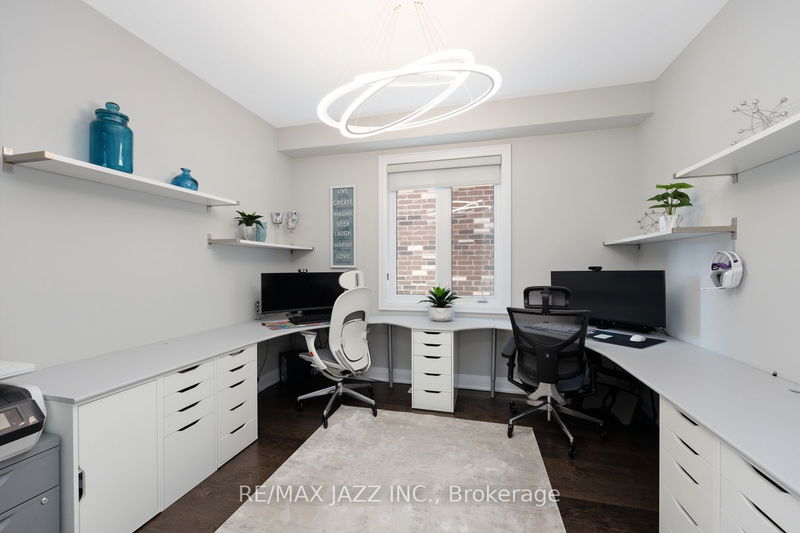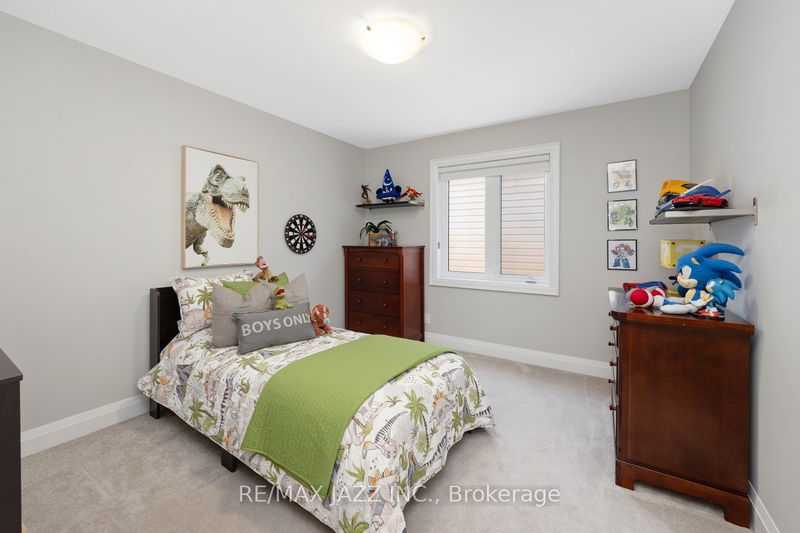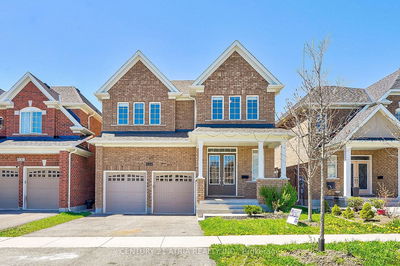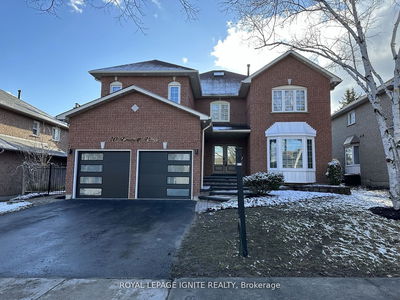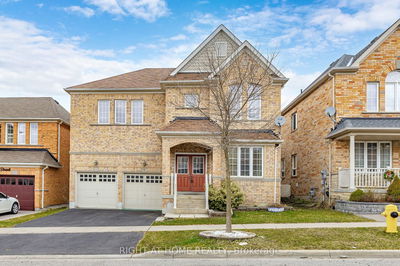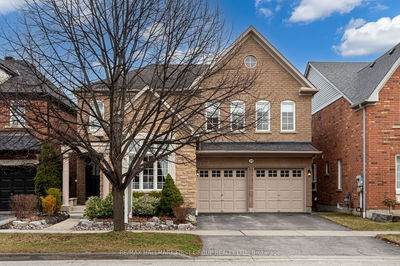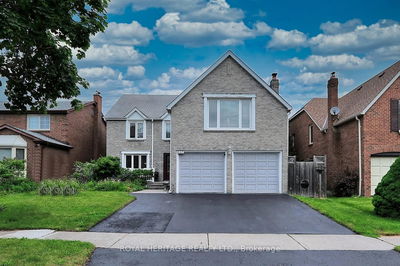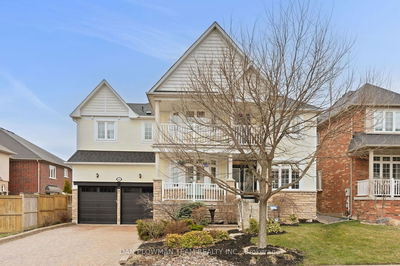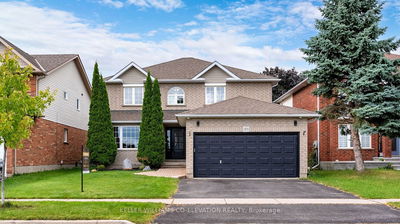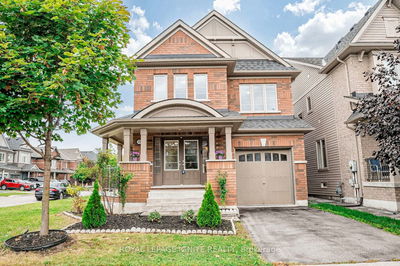Stunning, 4 bedroom dream home featuring an array of luxurious features, including a magnificent backyard oasis with inground pool, tiki bar & backing onto the ravine. This inviting home is situated close to conveniences. Spacious, eat-in gourmet kitchen equipped with granite counters, herringbone tile backsplash, convenient pantry cupboard, handy, centre island breakfast bar and stainless steel appliances including a gas range. Walk-out from the kitchen to the deck for relaxation and convenient access for barbequing. Kitchen overlooks the living room boasting hardwood flooring, gas fireplace, with stone accent wall, surrounded by built-in shelving. Separate formal dining room ideal for hosting friend & family gatherings. Also, located on the main floor is an ideal home office space or cozy den area. Ascend the stairs to find a welcoming family room with hardwood flooring, pot lighting, b/i shelving and walk-out to the balcony. Four generously sized bedrooms, ensure comfort for everyone. Retreat to the primary bdrm boasting two walk-in closets, and a luxurious 5-pc ensuite with a soaker tub perfect for unwinding after a long day. The gorgeous backyard will be the highlight of the summer boasting an inground pool, amazing tiki bar, large patio area, large deck, waterproof storage space under the deck and a custom shade sail (to be installed shortly).
Property Features
- Date Listed: Thursday, June 13, 2024
- Virtual Tour: View Virtual Tour for 2361 New Providence Street
- City: Oshawa
- Neighborhood: Windfields
- Major Intersection: Britannia Ave E/Simcoe St N
- Full Address: 2361 New Providence Street, Oshawa, L1L 0G1, Ontario, Canada
- Kitchen: Tile Floor, Eat-In Kitchen, W/O To Deck
- Living Room: Hardwood Floor, Gas Fireplace, B/I Shelves
- Family Room: Hardwood Floor, W/O To Balcony, B/I Shelves
- Listing Brokerage: Re/Max Jazz Inc. - Disclaimer: The information contained in this listing has not been verified by Re/Max Jazz Inc. and should be verified by the buyer.











