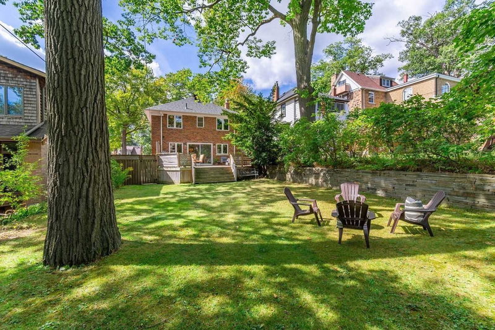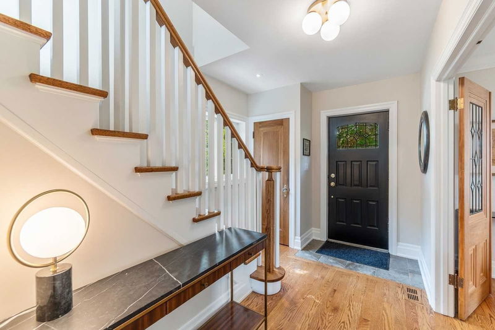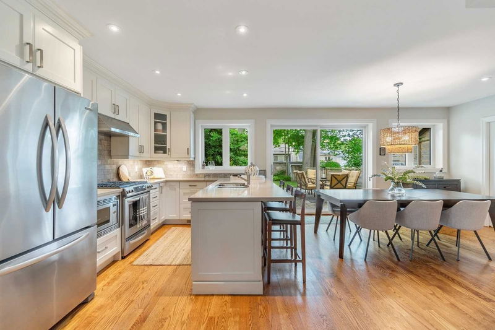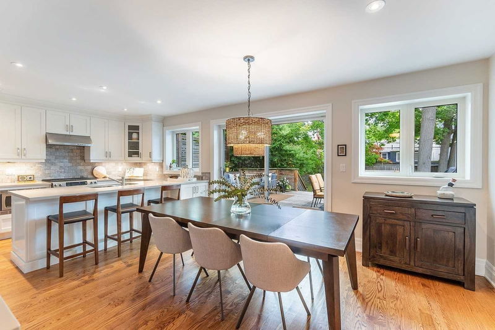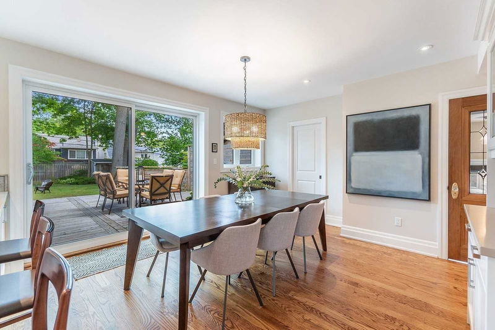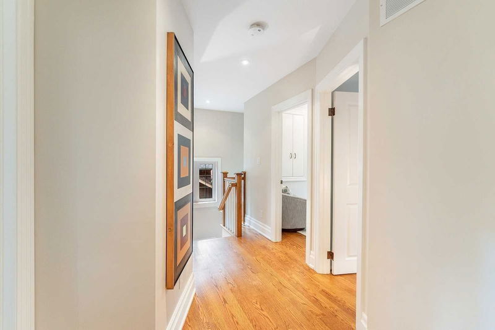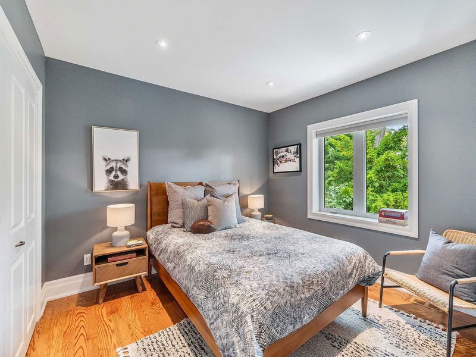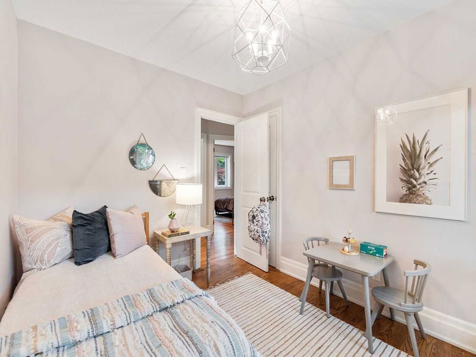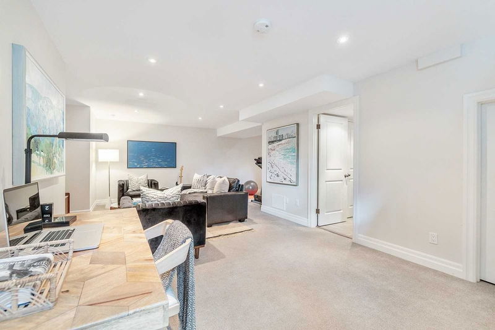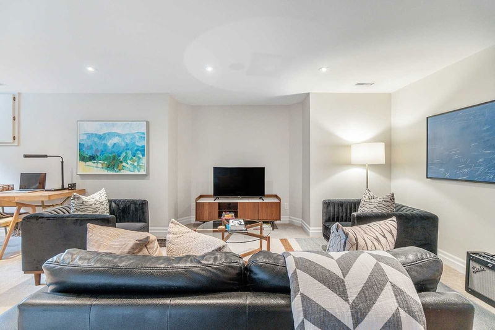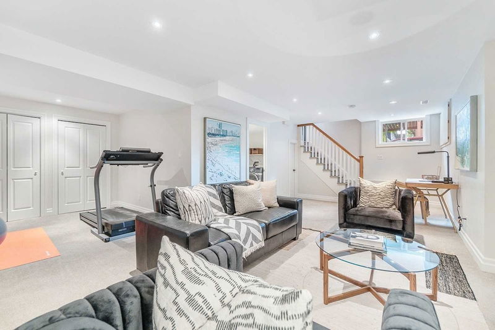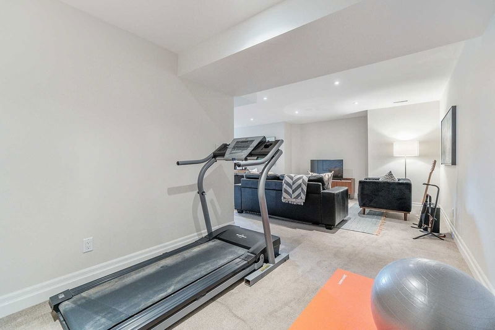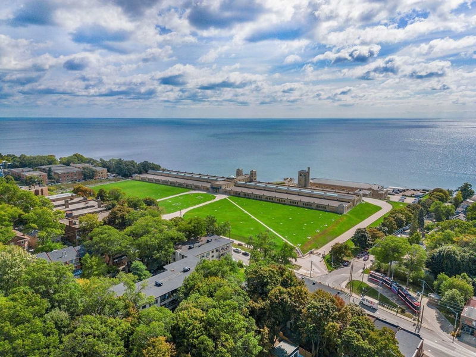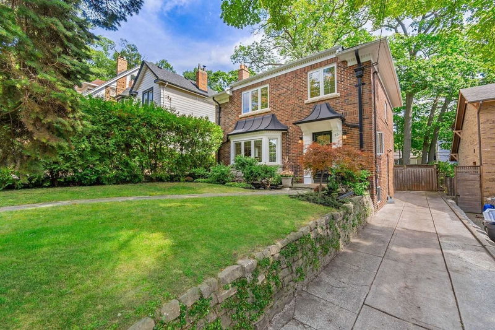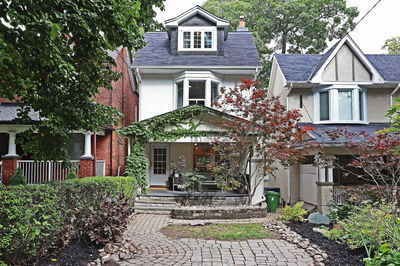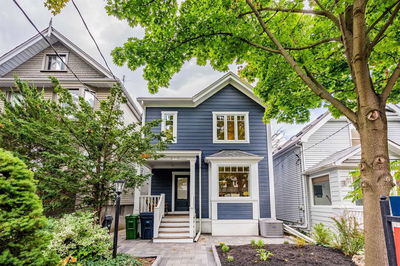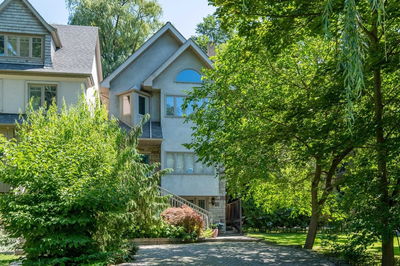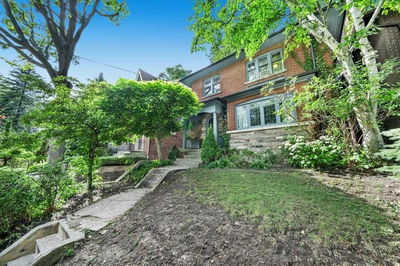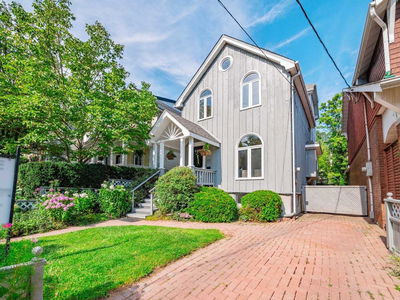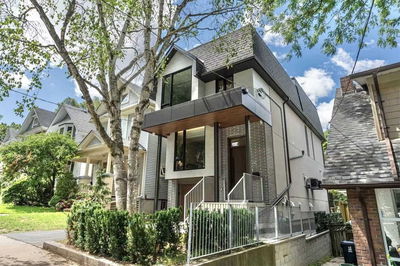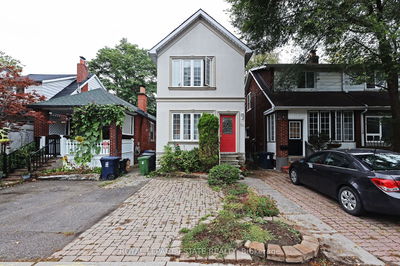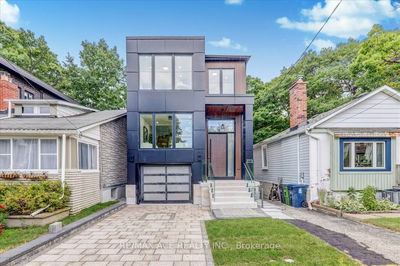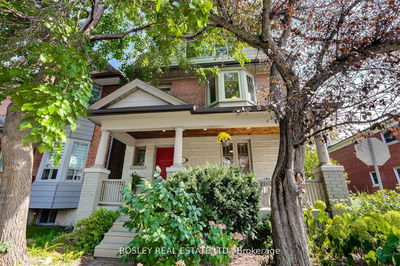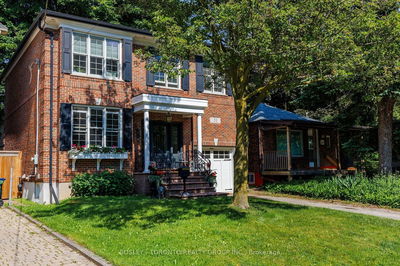Coveted Kingswood. Amazing Location Close To Queen St & The Water. Jaw Dropping 40 X 130 Ft Lot - Spectacular Pool Size Yard With Table Land, Majestic Tree Canopy & Massive Deck. This Home With Immense Pride Of Ownership Saw A Complete Gut & Renovation 9 Years Ago. Main Floor Was Opened Up For Stunning Layout And Light!! The Large Slider Doors/Walk Out From The Kitchen/Dining With Beautiful Views Of The Yard - Feels Like Being At The Cottage. Amenities Like Main Floor Powder, Mudroom From Side Entrance & 5 Car Parking In A Private Drive Won't Go Unnoticed. The Lower Level Was Dug Out For 'New House Style Ceiling Height" & The Exterior Walls Insulated W/ Updated Wiring, Plumbing, Metal & Shingle Roofs, Windows, Kitchen, Bathrooms, Gas Fireplace, Furnace, A/C, Sewer Back Flow Protector And Sump Pump. Its All Been Done!!
Property Features
- Date Listed: Wednesday, October 05, 2022
- Virtual Tour: View Virtual Tour for 25 Kingswood Road
- City: Toronto
- Neighborhood: The Beaches
- Full Address: 25 Kingswood Road, Toronto, M4E3N4, Ontario, Canada
- Living Room: Hardwood Floor, Bay Window, Fireplace
- Kitchen: Hardwood Floor, Breakfast Bar, O/Looks Backyard
- Listing Brokerage: Royal Lepage Estate Realty, Brokerage - Disclaimer: The information contained in this listing has not been verified by Royal Lepage Estate Realty, Brokerage and should be verified by the buyer.




