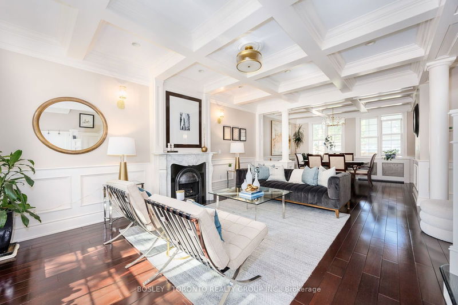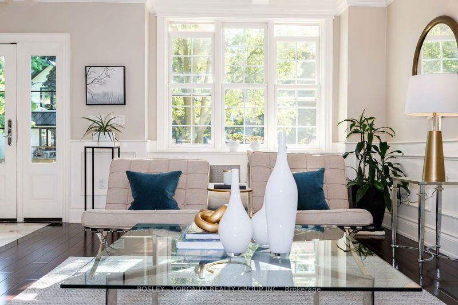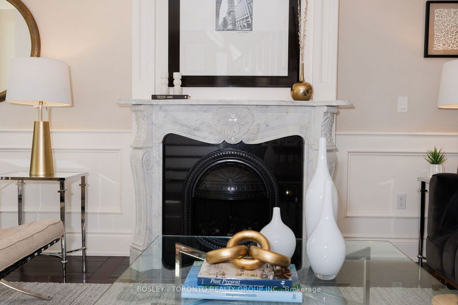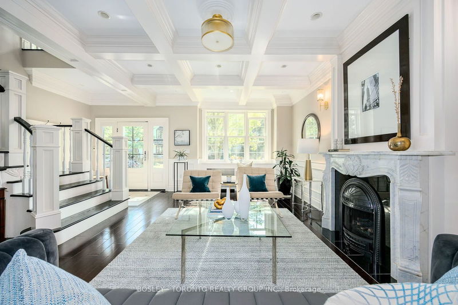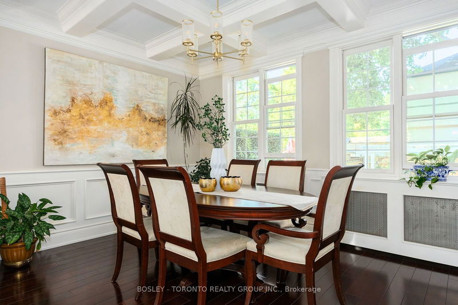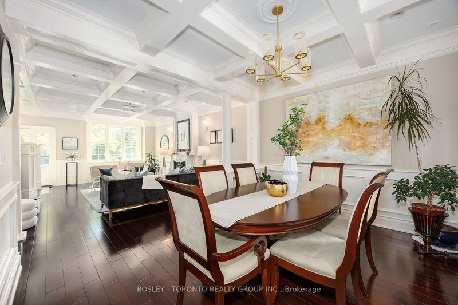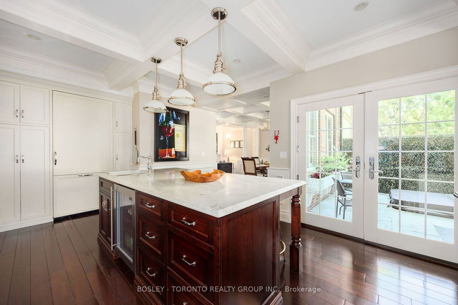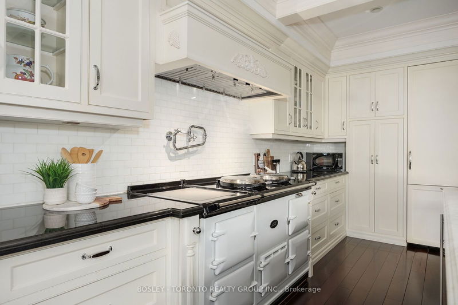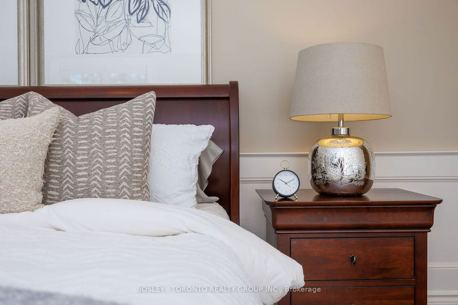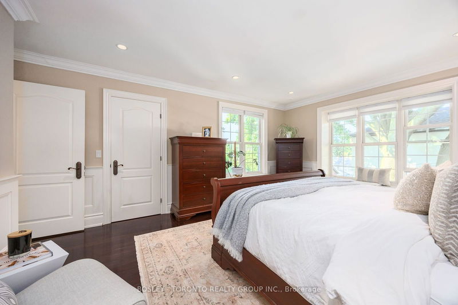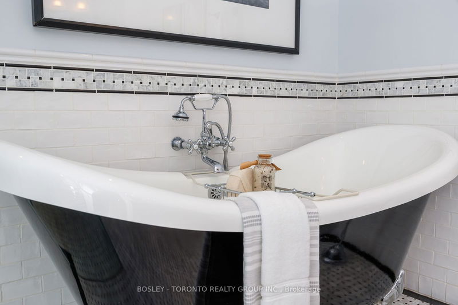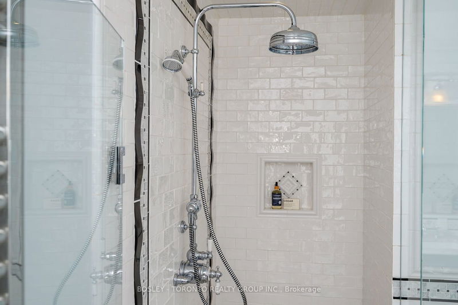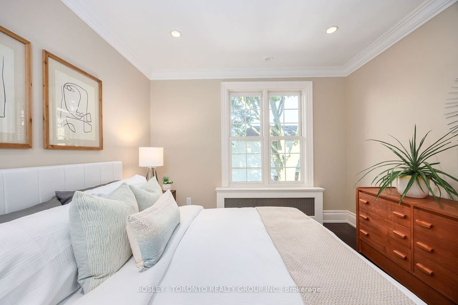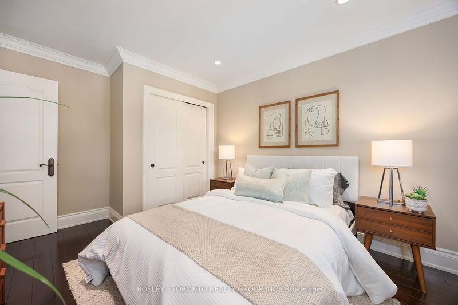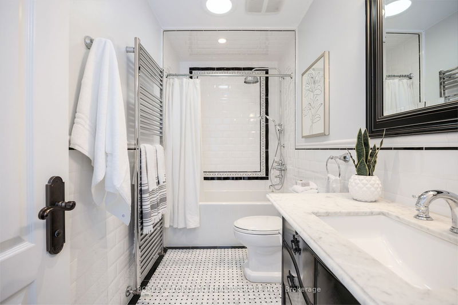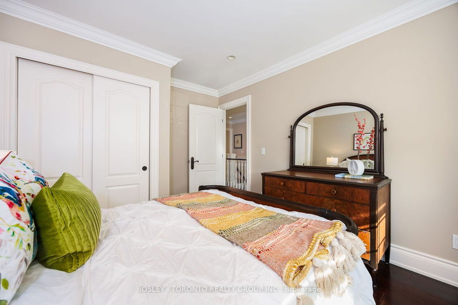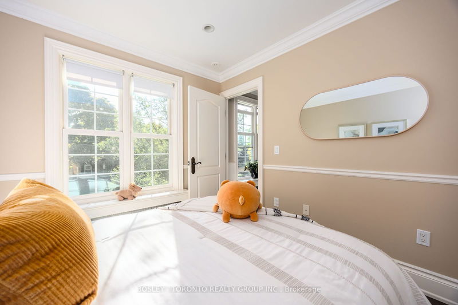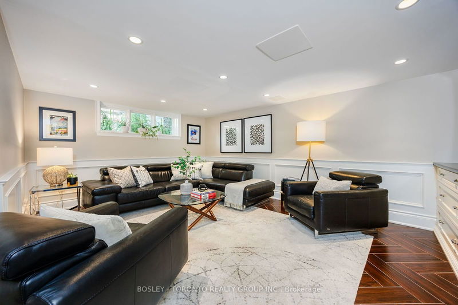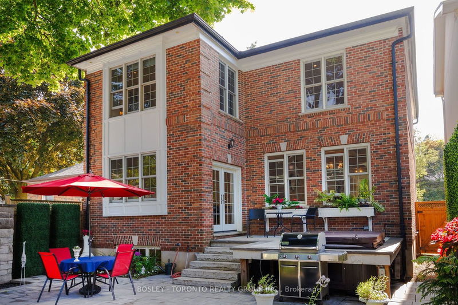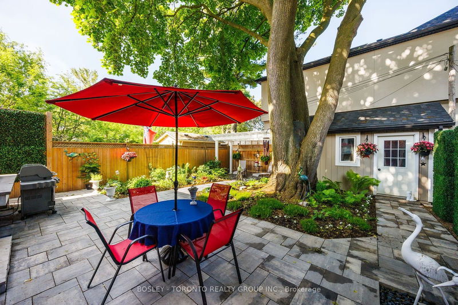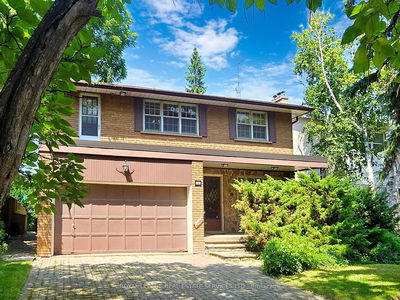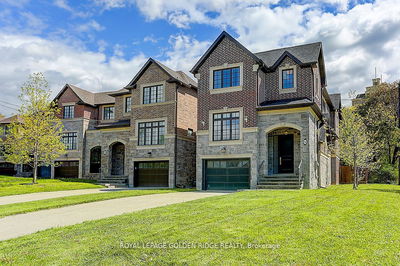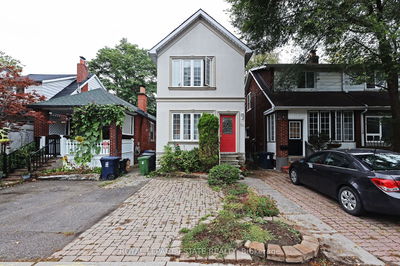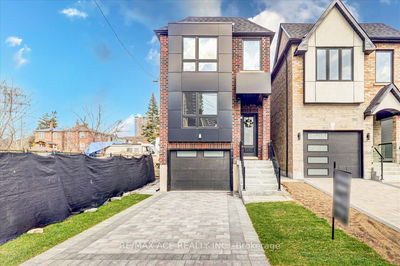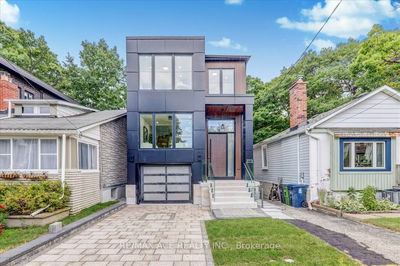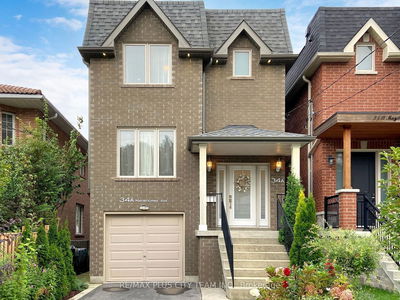An Extraordinary Testament To Passion, Craftsmanship, Design, And Creativity, This Home Is A Once In A Lifetime Offering. Built By A Master Craftsman, It Represents The Pinnacle Of A Lifetime Of Experience With Features And Finishes Sourced From Around The Globe Including; Brazilian Cherrywood Floors, A Tehran-Imported Hand-Carved Marble Fireplace, Italian Carrara Marble Floors With Radiant Heating, And Perrin & Rowe Fixtures From England. Of Particular Significance, The Imported AGA Cooker As A Unique Feature, One Of A Select Few In The Nation. The Blend Of Traditional And Modern Design Is Evident In The Coffered Ceilings, Formal Wainscotting, And Exquisite Crown Moulding, All Seamlessly Integrated Into The Georgian Architecture. At The Rear Of The Home, The Curated Limestone Deck, Custom Waterfall, And Pergola Are Beautifully Enhanced Under The Canopy Of A Centuries-Old Maple Tree. From The Moment You Step Inside, And For Generations To Come, One Message Is Clear: "Welcome Home."
Property Features
- Date Listed: Tuesday, September 17, 2024
- Virtual Tour: View Virtual Tour for 31 Red Deer Avenue
- City: Toronto
- Neighborhood: Birchcliffe-Cliffside
- Major Intersection: Warden & Kingston Rd
- Full Address: 31 Red Deer Avenue, Toronto, M1N 2Z1, Ontario, Canada
- Living Room: Hardwood Floor, Fireplace, Coffered Ceiling
- Kitchen: Hardwood Floor, Centre Island, Marble Counter
- Family Room: Tile Floor, Heated Floor, B/I Shelves
- Listing Brokerage: Bosley - Toronto Realty Group Inc. - Disclaimer: The information contained in this listing has not been verified by Bosley - Toronto Realty Group Inc. and should be verified by the buyer.



