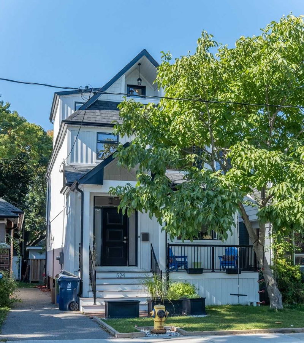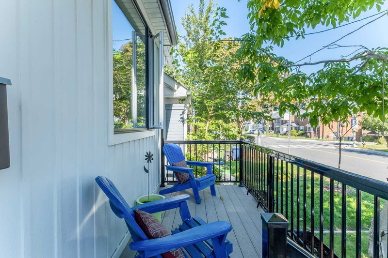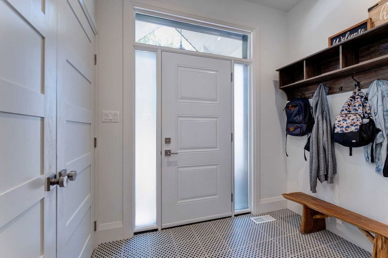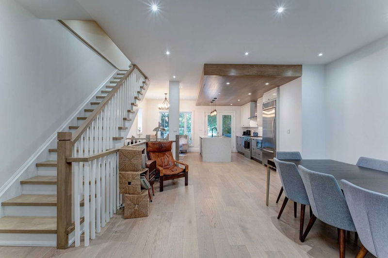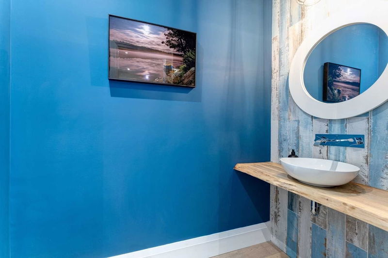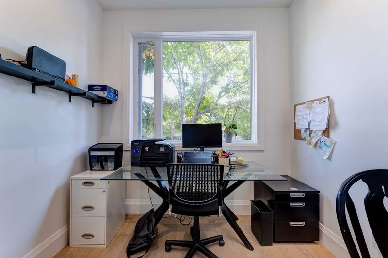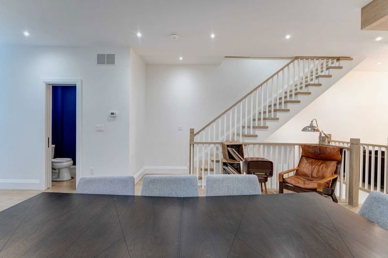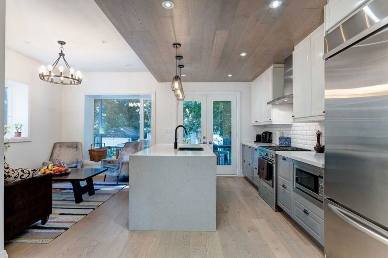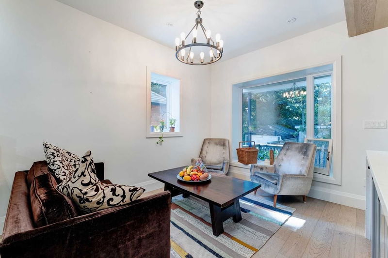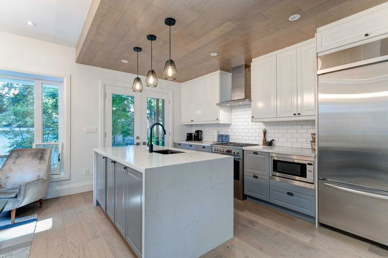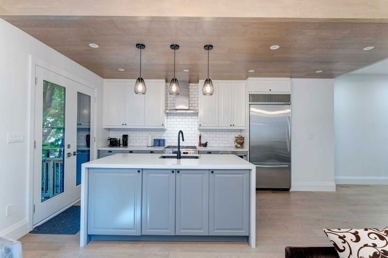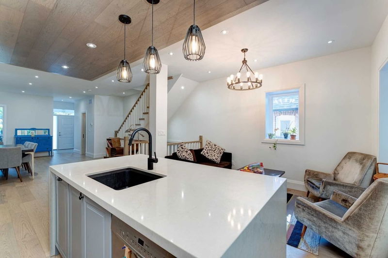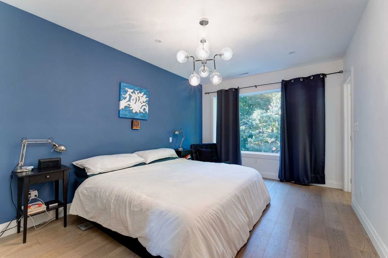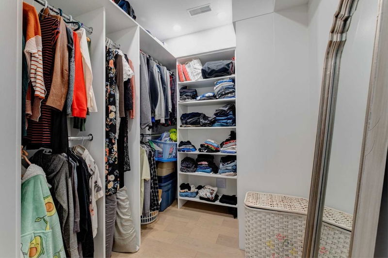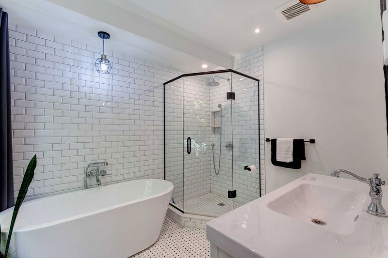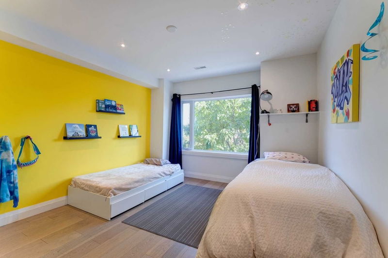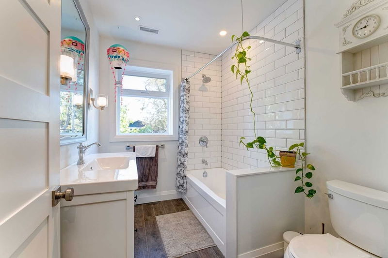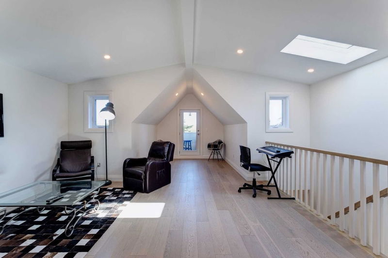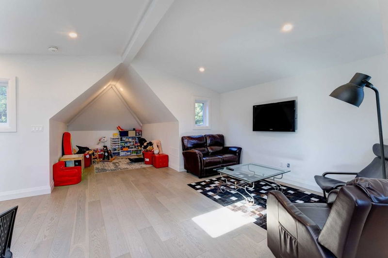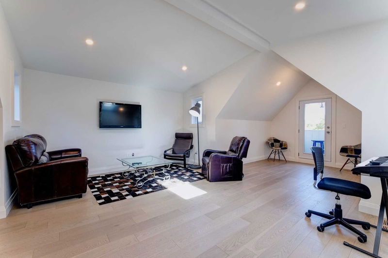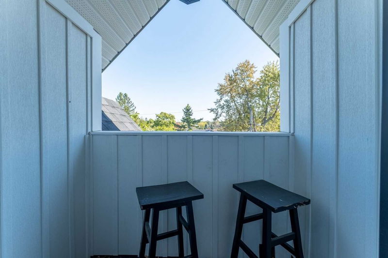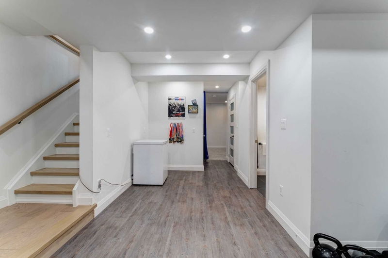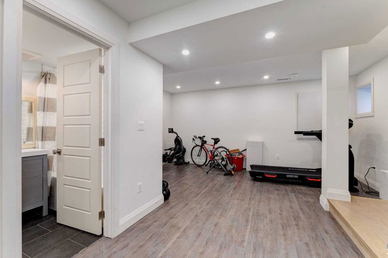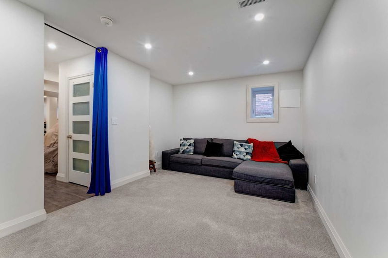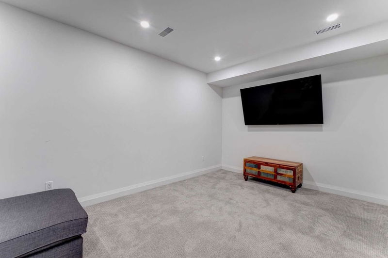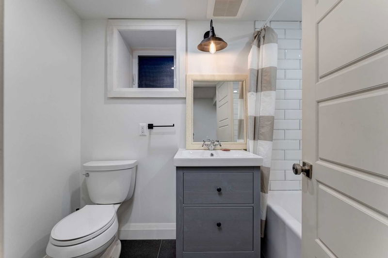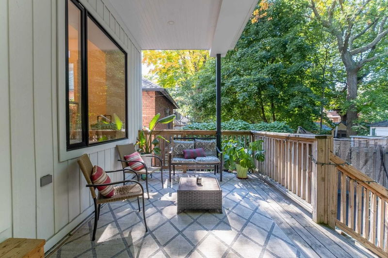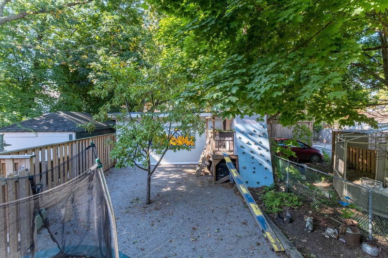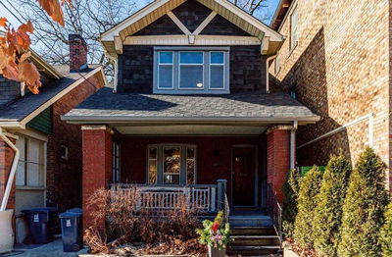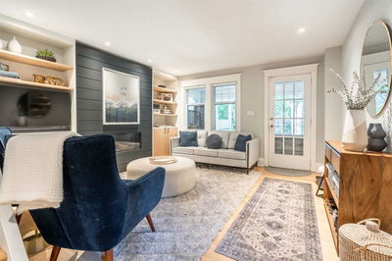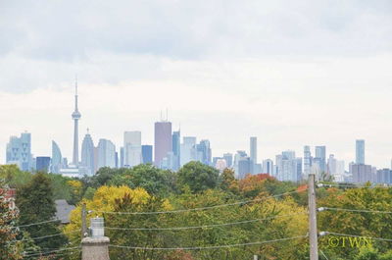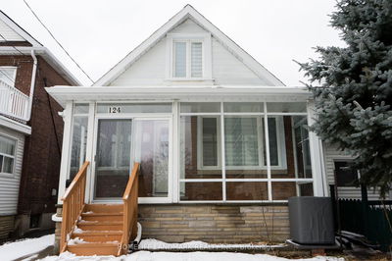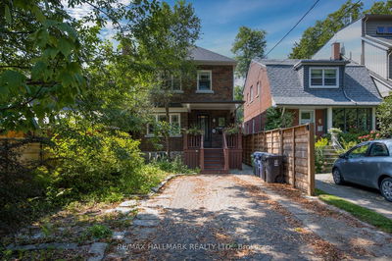Luxurious Home Ready For A Great Family! Featuring Open Concept Main Floor With Home Office, Living/Dining/ Kitchen And Family Room With Walk Out To Deck And Yard. Granite Counters, S/S Appliances, Island, Hardwoods And Pot Lights. Primary Has 4Pc En-Suite With Heated Floor And Walk In Closet, 2 More Spacious Bedrooms And Large Loft Can Be Used As Office, Bedroom Or Playroom. Easy Street Parking Available On East And West Side Of Victoria Park. Backyard Includes Climbing Wall And Trampoline For The Kids To Enjoy.
Property Features
- Date Listed: Thursday, October 06, 2022
- City: Toronto
- Neighborhood: The Beaches
- Major Intersection: Vic Park And Gerrard
- Full Address: 524 Victoria Park Avenue, Toronto, M4E 3T4, Ontario, Canada
- Living Room: Hardwood Floor, Combined W/Kitchen, Pot Lights
- Kitchen: Combined W/Dining, Granite Counter, Stainless Steel Appl
- Listing Brokerage: Union Realty Brokerage Inc., Brokerage - Disclaimer: The information contained in this listing has not been verified by Union Realty Brokerage Inc., Brokerage and should be verified by the buyer.

